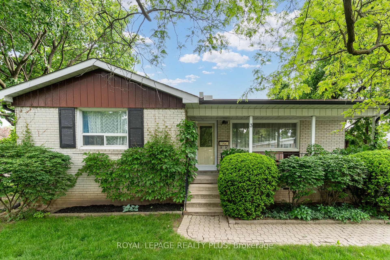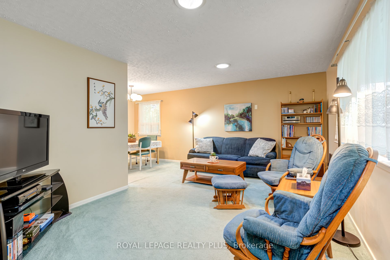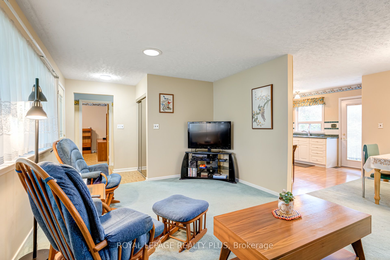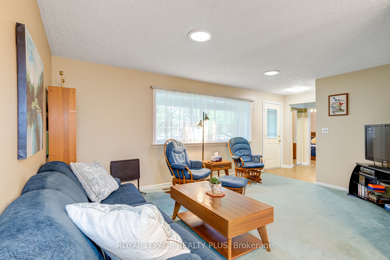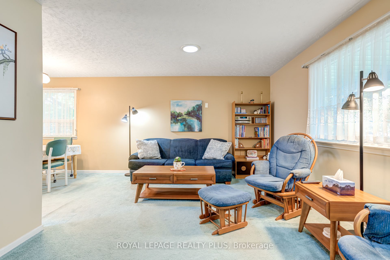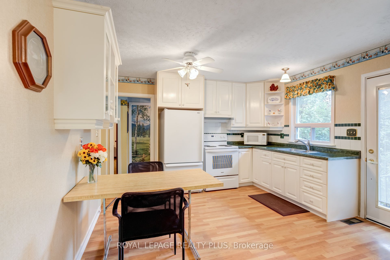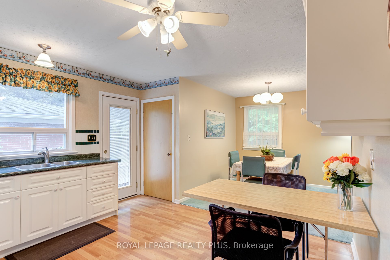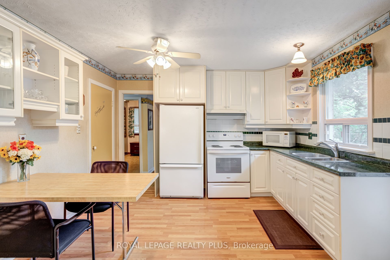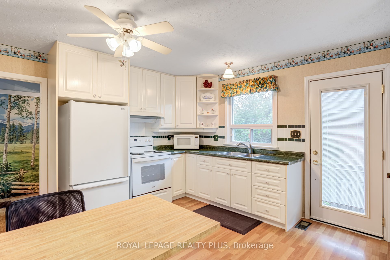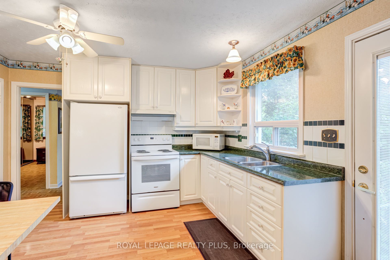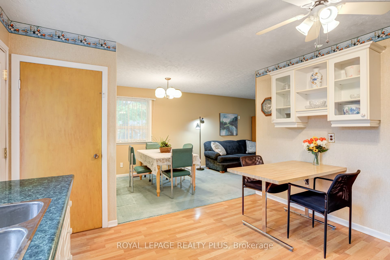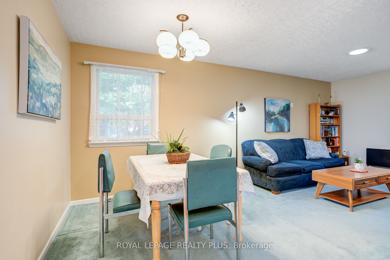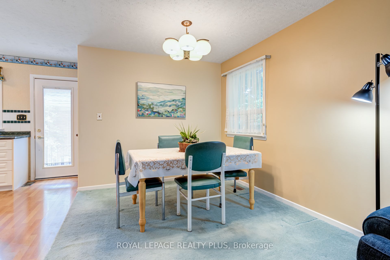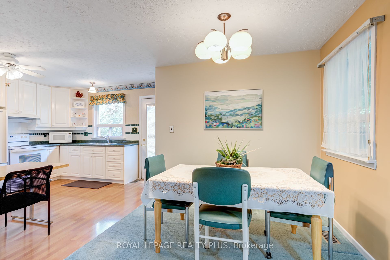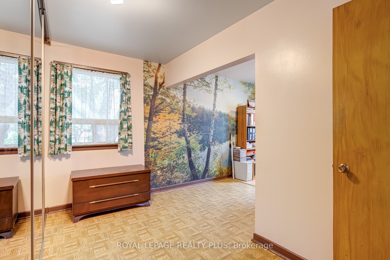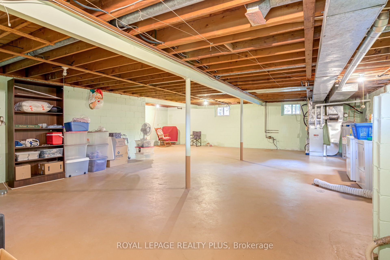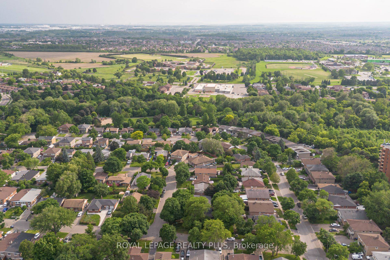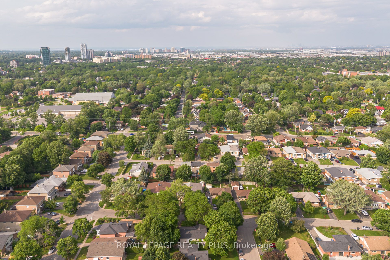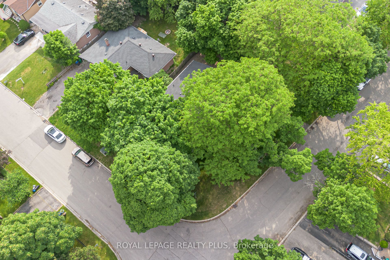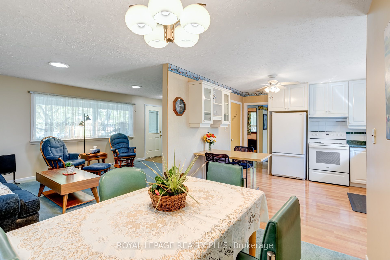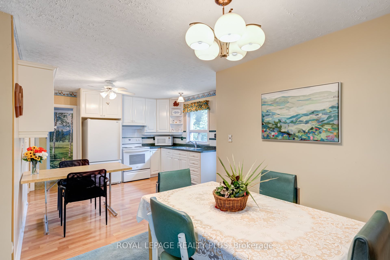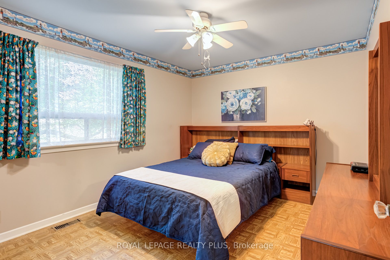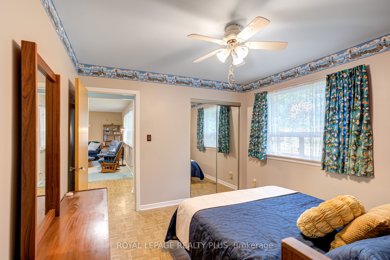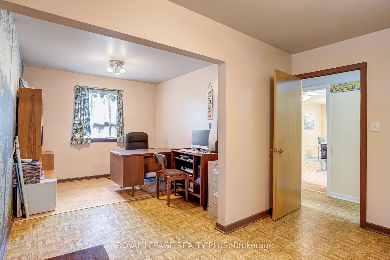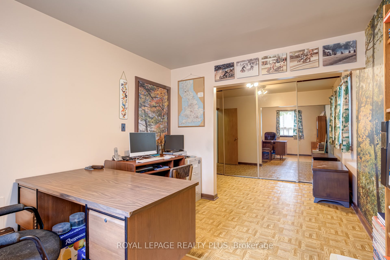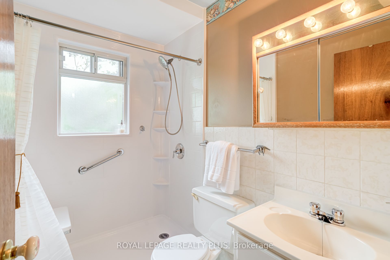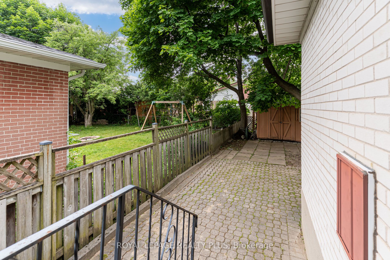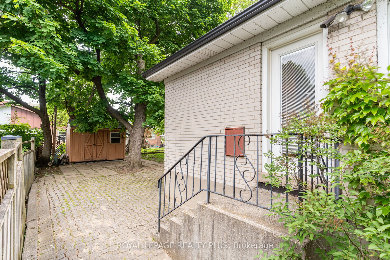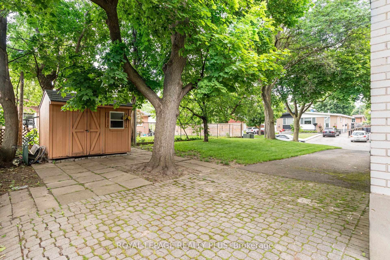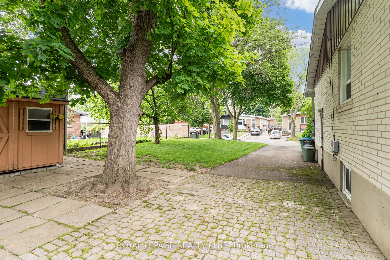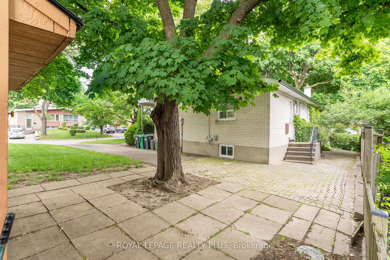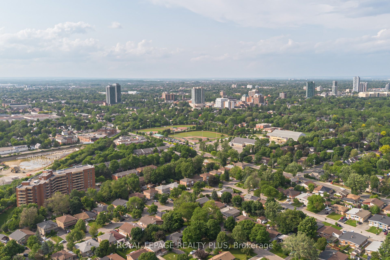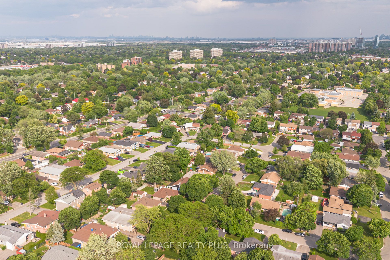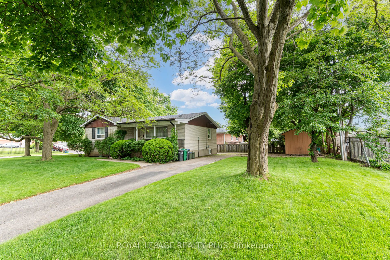
$725,000
Est. Payment
$2,769/mo*
*Based on 20% down, 4% interest, 30-year term
Listed by ROYAL LEPAGE REALTY PLUS
Detached•MLS #W12214862•New
Price comparison with similar homes in Brampton
Compared to 10 similar homes
-62.3% Lower↓
Market Avg. of (10 similar homes)
$1,920,595
Note * Price comparison is based on the similar properties listed in the area and may not be accurate. Consult licences real estate agent for accurate comparison
Room Details
| Room | Features | Level |
|---|---|---|
Living Room 5 × 3.35 m | Picture WindowOverlooks DiningBroadloom | Main |
Dining Room 2.7 × 2.6 m | Overlooks LivingOpen ConceptBroadloom | Main |
Kitchen 3.65 × 3.55 m | PantryUpdatedW/O To Patio | Main |
Primary Bedroom 3.6 × 3.2 m | Double ClosetOverlooks FrontyardVinyl Floor | Main |
Bedroom 2 3.35 × 3 m | Overlooks BackyardVinyl FloorWindow | Main |
Bedroom 3 3.6 × 1.9 m | W/W ClosetWindowVinyl Floor | Main |
Client Remarks
Charming bungalow on oversized corner lot with 100' frontage and no sidewalks. Meticulously maintained by long-time owner with many updates and improvements. Updates incl: vinyl windows, 2 Solatubes, roof 2021, eavestroughs with gutter guards, furnace 2021, bathroom 2025, updated white kitchen with walkout to patio, ESA 2011. Unspoiled basement with above-ground windows is ready for you to create your own vision. Lovely covered porch to while away a quiet afternoon birdwatching, greet neighbours or just enjoy morning coffee. This is the kind of neighbourhood where kids walk to local schools, neighbours know each other by name and the tree-lined streets and low traffic make you forget that you are close to everything. Walking distance to Go Train, Rose Theatre, YMCA, many local shops and restaurants. Lots of parks and trails for outdoor recreation opportunities. Festivals, events and ice skating at Gage Park. Close to Shoppers World as well as lots of big box retailers and Sheridan College. Very close to the 410 and with the new LRT along Main Street under construction, this is a great area to invest. Lot with this frontage opens the door to future addition or potential for re-development. No surprises; this is a well looked after home in a great area looking for a new family to call it their own.
About This Property
3 Gordon Drive, Brampton, L6Y 2A6
Home Overview
Basic Information
Walk around the neighborhood
3 Gordon Drive, Brampton, L6Y 2A6
Shally Shi
Sales Representative, Dolphin Realty Inc
English, Mandarin
Residential ResaleProperty ManagementPre Construction
Mortgage Information
Estimated Payment
$0 Principal and Interest
 Walk Score for 3 Gordon Drive
Walk Score for 3 Gordon Drive

Book a Showing
Tour this home with Shally
Frequently Asked Questions
Can't find what you're looking for? Contact our support team for more information.
See the Latest Listings by Cities
1500+ home for sale in Ontario

Looking for Your Perfect Home?
Let us help you find the perfect home that matches your lifestyle
