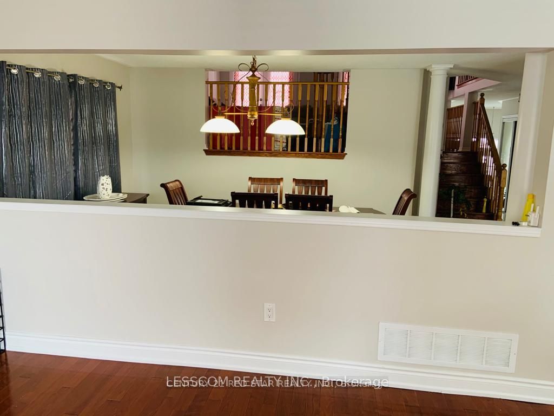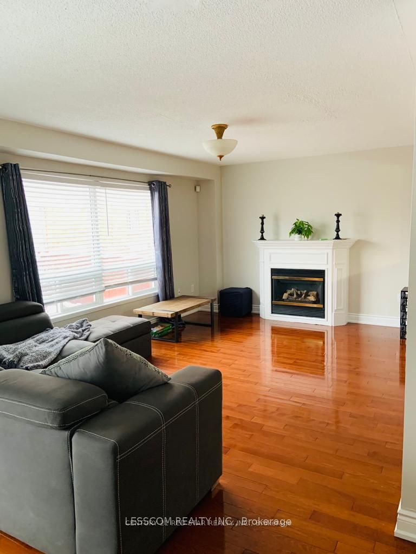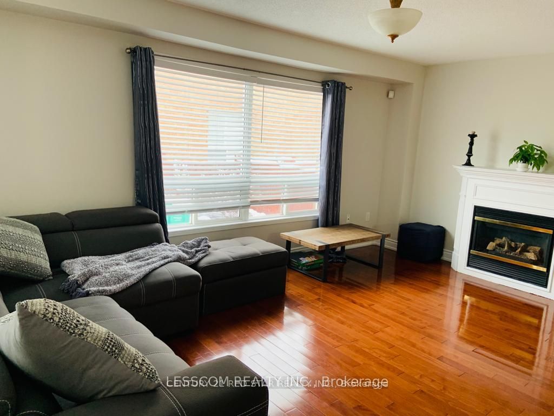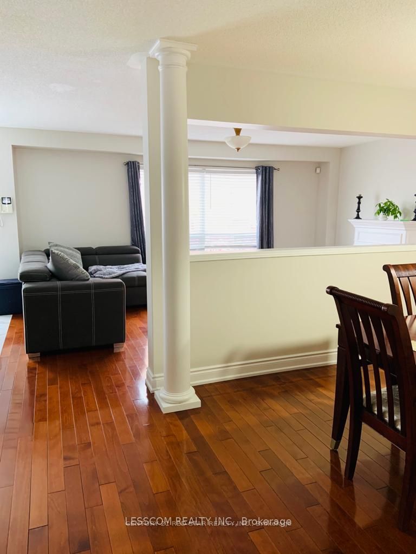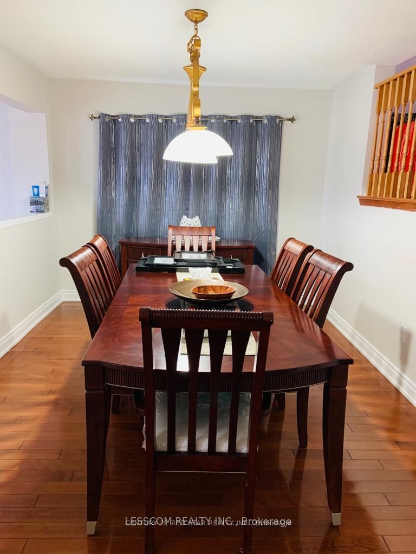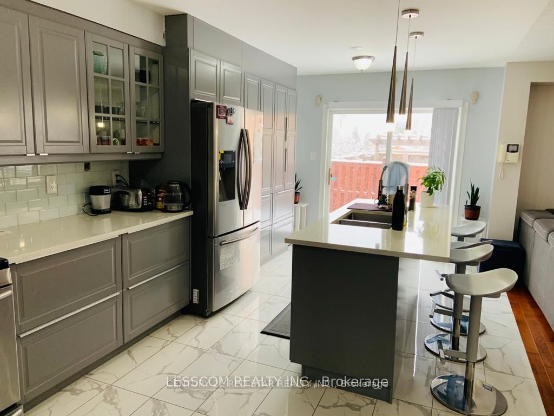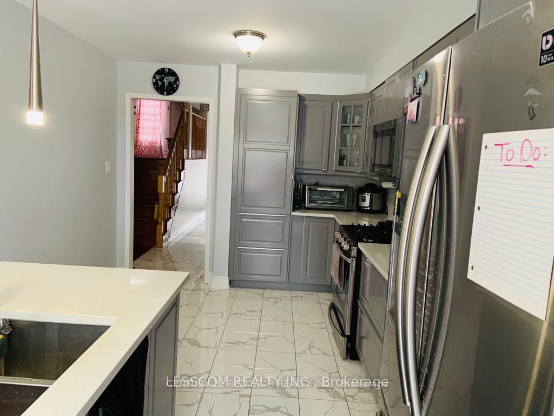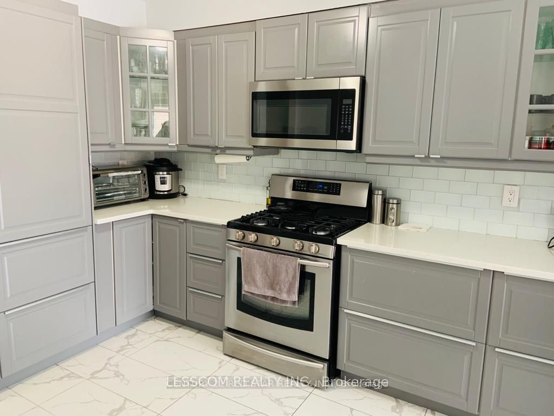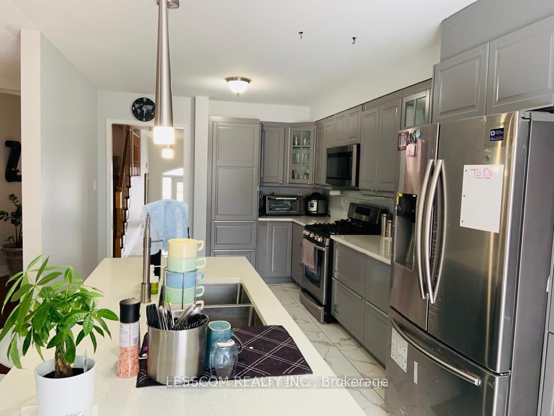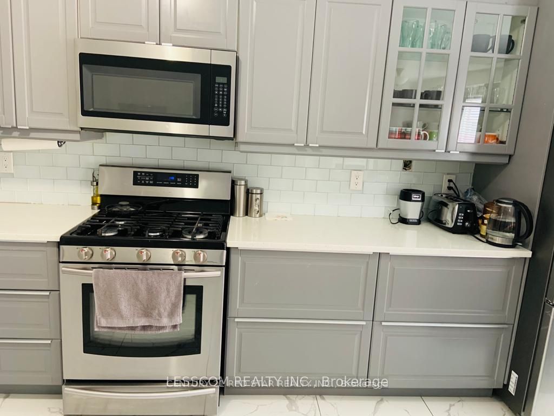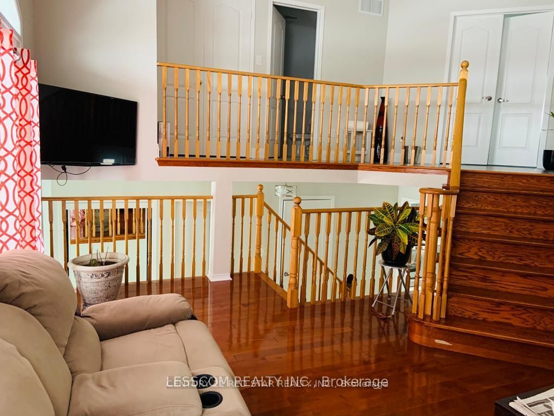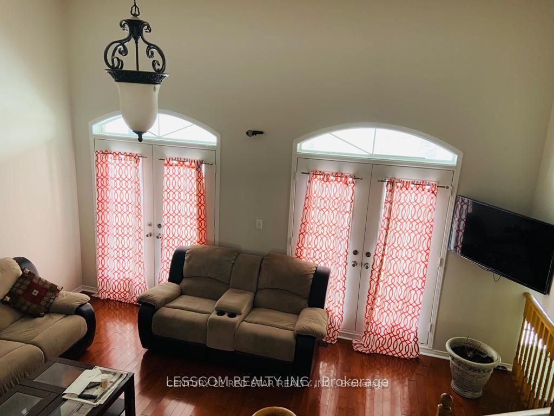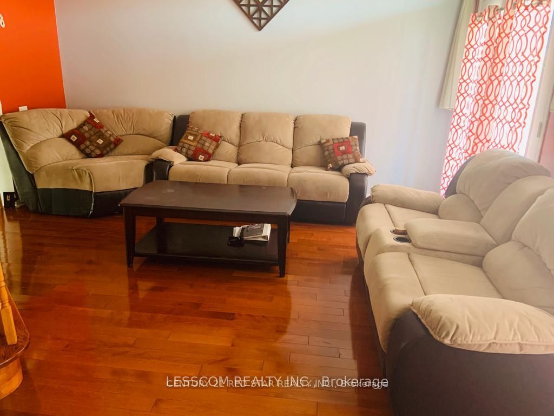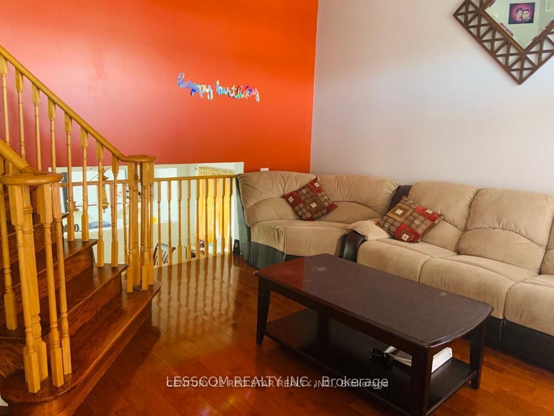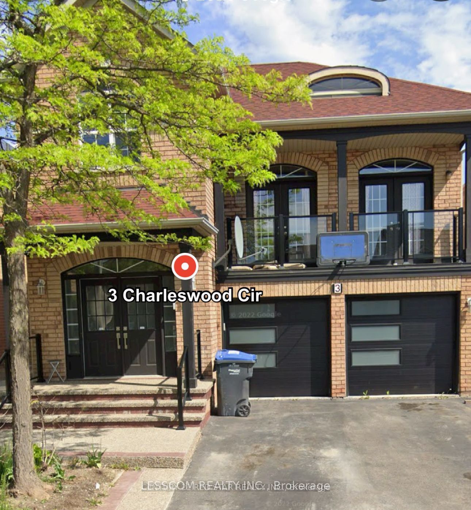
$3,950 /mo
Listed by LESSCOM REALTY INC.
Detached•MLS #W12151898•New
Room Details
| Room | Features | Level |
|---|---|---|
Dining Room 4.06 × 3.05 m | Main | |
Kitchen 3.05 × 3.05 m | Main | |
Living Room 5.44 × 4.52 m | In Between | |
Primary Bedroom 5.49 × 3.66 m | Second | |
Bedroom 2 3.25 × 2 m | Second | |
Bedroom 3 3.28 × 3.05 m | Second |
Client Remarks
Spacious Detached House, Double CAR Garage, Double Door Entrance, With Maple Hardwood Flooring and Oak Staircase, Upgraded Eat - In Kitchen With Bar Stools, W/O To Backyard, Huge Great Room With Double Door W/O To Balcony, Main Floor Laundry, No Carpet At All. Steps To Elementary And Middle School, Parks, Religious Place, Community Center, and All Other Amenities. Tenant can use Garage and Half side of driveway. Tenant to pay 70% of the utility bills including hot water tank rent.
About This Property
3 Charleswood Circle, Brampton, L7A 1Y9
Home Overview
Basic Information
Walk around the neighborhood
3 Charleswood Circle, Brampton, L7A 1Y9
Shally Shi
Sales Representative, Dolphin Realty Inc
English, Mandarin
Residential ResaleProperty ManagementPre Construction
 Walk Score for 3 Charleswood Circle
Walk Score for 3 Charleswood Circle

Book a Showing
Tour this home with Shally
Frequently Asked Questions
Can't find what you're looking for? Contact our support team for more information.
See the Latest Listings by Cities
1500+ home for sale in Ontario

Looking for Your Perfect Home?
Let us help you find the perfect home that matches your lifestyle
