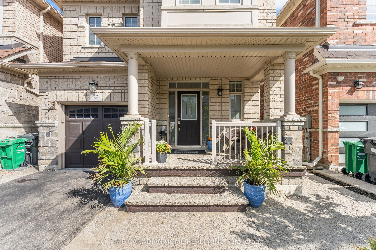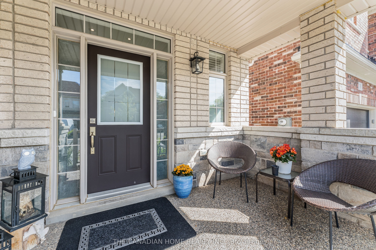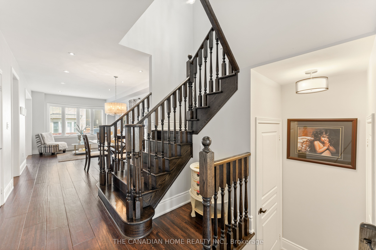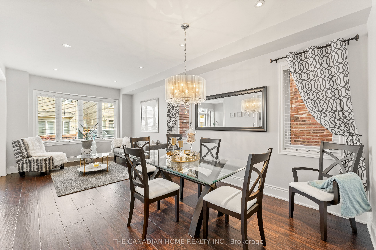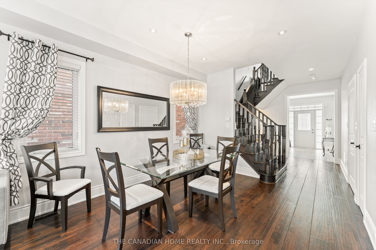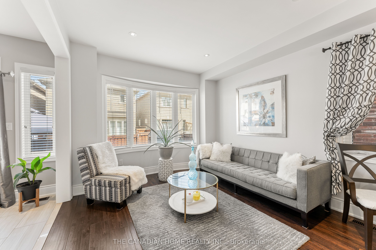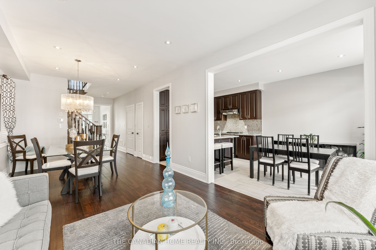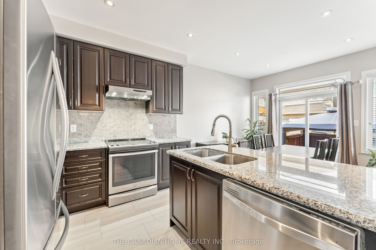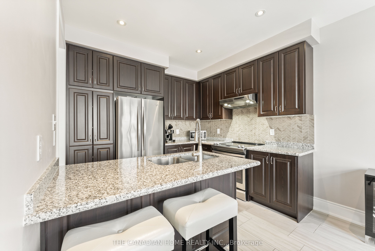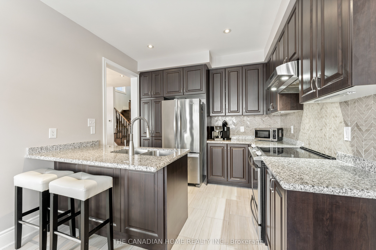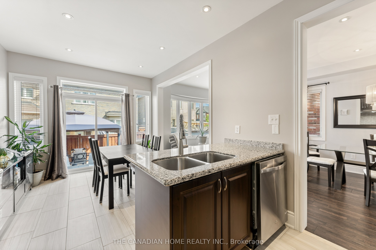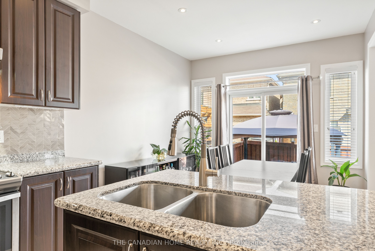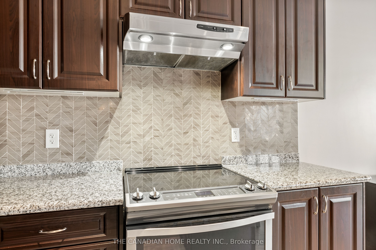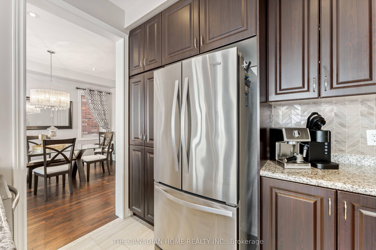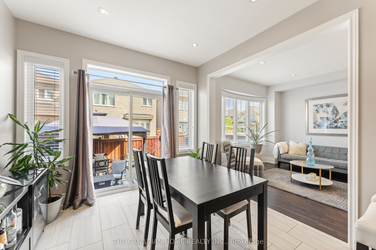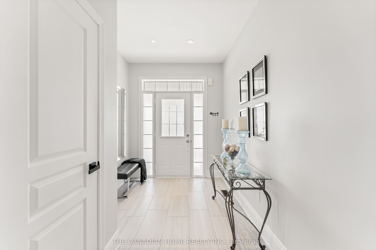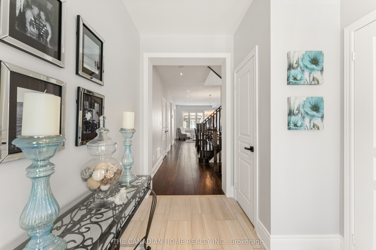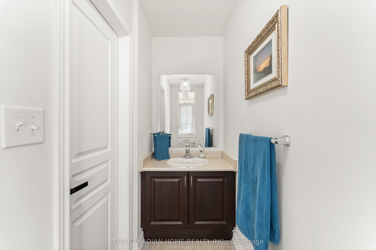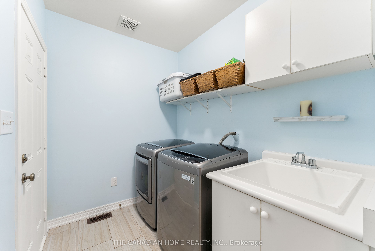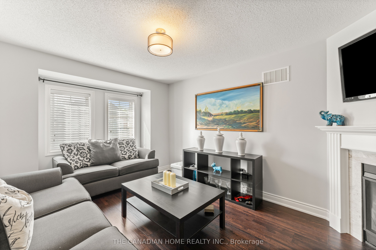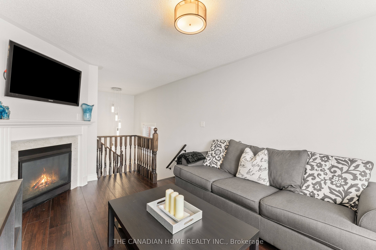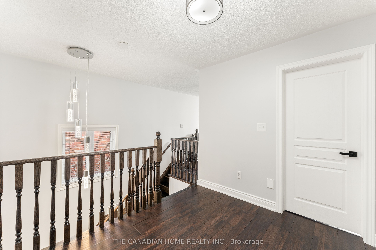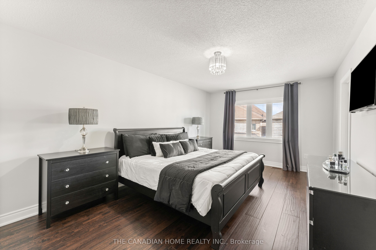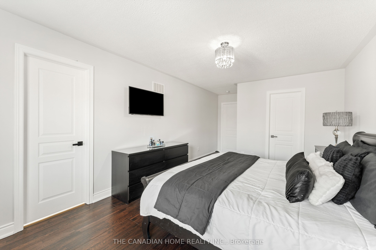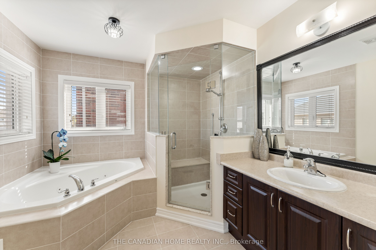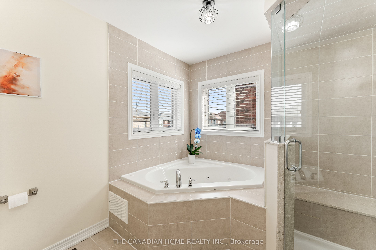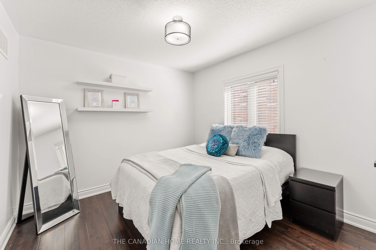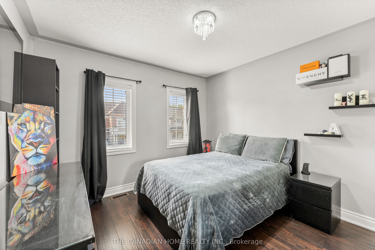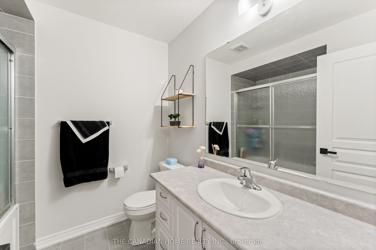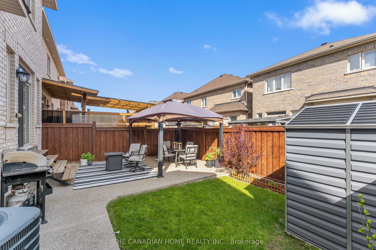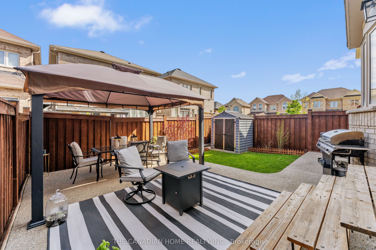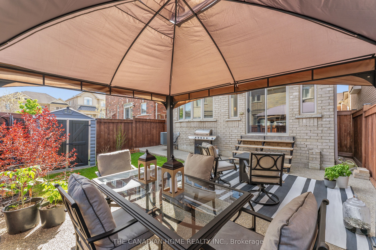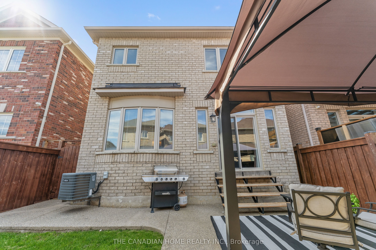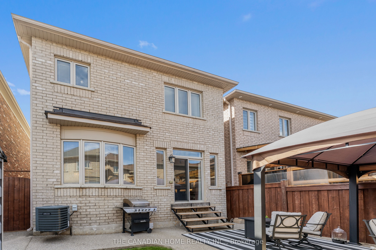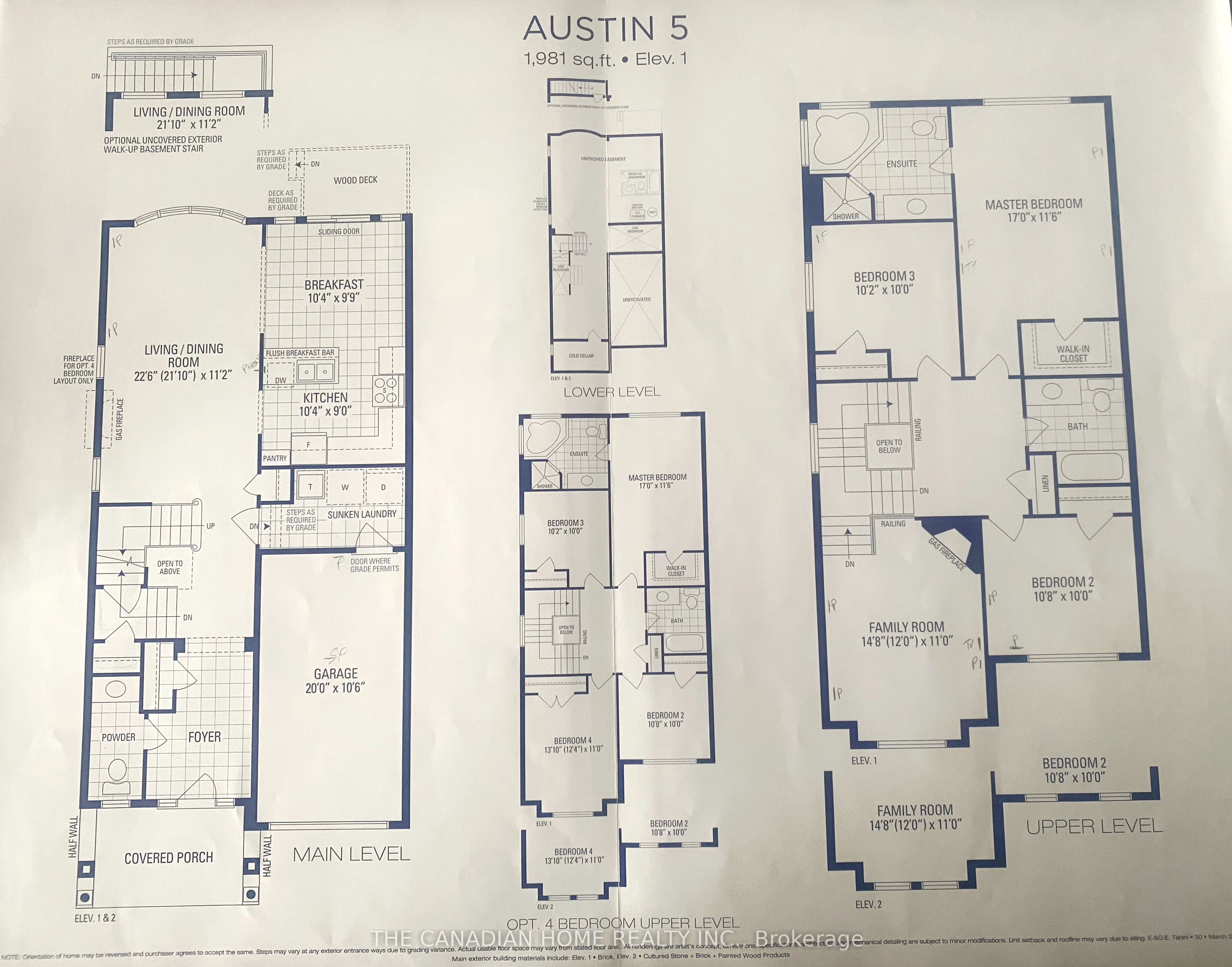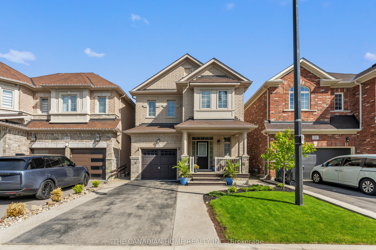
$1,100,000
Est. Payment
$4,201/mo*
*Based on 20% down, 4% interest, 30-year term
Listed by THE CANADIAN HOME REALTY INC.
Detached•MLS #W12237605•New
Price comparison with similar homes in Brampton
Compared to 68 similar homes
5.9% Higher↑
Market Avg. of (68 similar homes)
$1,039,025
Note * Price comparison is based on the similar properties listed in the area and may not be accurate. Consult licences real estate agent for accurate comparison
Room Details
| Room | Features | Level |
|---|---|---|
Living Room 6.86 × 3.4 m | Hardwood FloorEast ViewCombined w/Dining | Main |
Dining Room 6.86 × 3.4 m | Hardwood FloorPot LightsCombined w/Living | Main |
Kitchen 3.15 × 2.74 m | Granite CountersCustom BacksplashStainless Steel Appl | Main |
Primary Bedroom 5.18 × 3.51 m | 4 Pc EnsuiteHardwood FloorWalk-In Closet(s) | Upper |
Bedroom 2 3.25 × 3.05 m | Hardwood FloorLarge WindowWest View | Upper |
Bedroom 3 3.1 × 3.05 m | Hardwood FloorLarge ClosetLarge Window | Upper |
Client Remarks
Absolutely stunning and meticulously maintained, this west-facing detached gem is nestled on a quiet, family-friendly no-exit street with no sidewalksoffering peace, privacy, and outstanding curb appeal.Boasting a full brick exterior, beautifully landscaped front and backyards, and an extended aggregate concrete driveway (2022), this home is truly a rare find. Step inside to smooth ceilings and wide plank hand-scraped hardwood floors throughout the main and upper levels, complemented by upgraded ceramic tiles and pot lights for a seamless, elegant look.The open-concept living and dining area is filled with natural light, perfect for both everyday comfort and entertaining. The chefs kitchen is a showstopper with granite countertops, a breakfast bar, custom backsplash, and stainless steel appliances.A unique and highly desirable layout, the second-level family room features a cozy gas fireplace, large windows, and upgraded light fixtures. Upstairs, the spacious primary retreat includes a luxurious ensuite with a whirlpool corner tub, glass shower with seating, and stylish finishes, accompanied by two additional generously sized bedrooms.The floor plan includes an Alternate 4th Bedroom layout option, easily achievable with minimal costperfect for growing families or those in need of a home office.There's also excellent potential for a separate side entrance, making it ideal for future rental income or multigenerational living. Save thousands by finishing the basement to your taste and style, with the groundwork already laid.The entertainers backyard features a stunning aggregate concrete patio, a 10x12 gazebo, and a 5x7 shedideal for summer gatherings or peaceful mornings.Impeccably clean, lovingly cared for, and filled with thoughtful upgrades including an oak staircase and 8 baseboards, this home is move-in ready and one of the finest offerings in the area.Dont miss your chance to own this stylish, spacious, and investment-savvy property!
About This Property
29 Masken Circle, Brampton, L7A 4K3
Home Overview
Basic Information
Walk around the neighborhood
29 Masken Circle, Brampton, L7A 4K3
Shally Shi
Sales Representative, Dolphin Realty Inc
English, Mandarin
Residential ResaleProperty ManagementPre Construction
Mortgage Information
Estimated Payment
$0 Principal and Interest
 Walk Score for 29 Masken Circle
Walk Score for 29 Masken Circle

Book a Showing
Tour this home with Shally
Frequently Asked Questions
Can't find what you're looking for? Contact our support team for more information.
See the Latest Listings by Cities
1500+ home for sale in Ontario

Looking for Your Perfect Home?
Let us help you find the perfect home that matches your lifestyle

