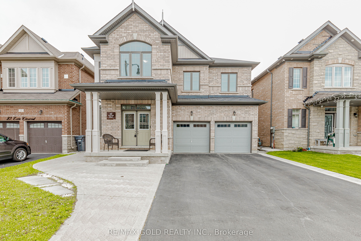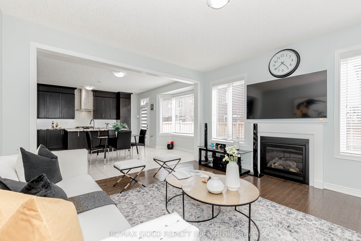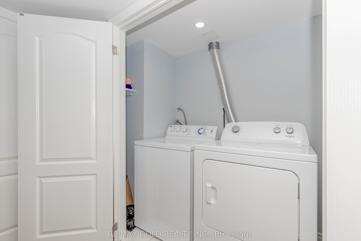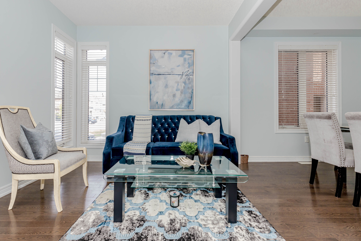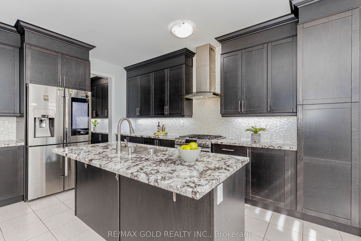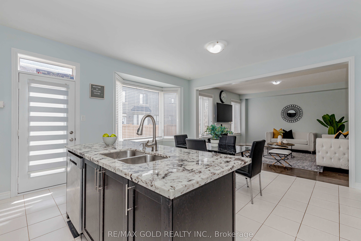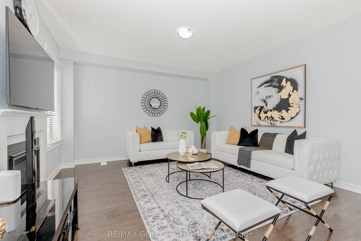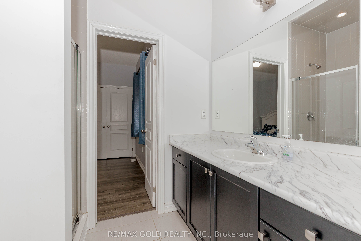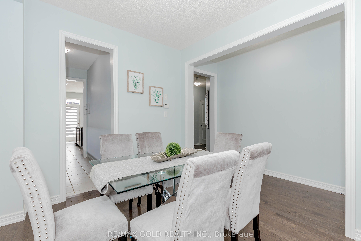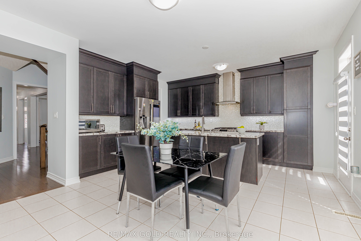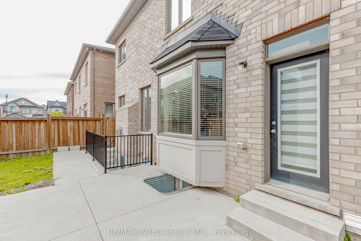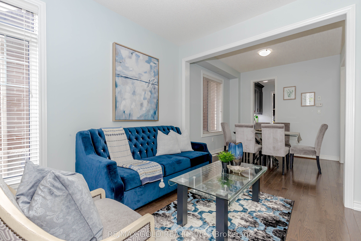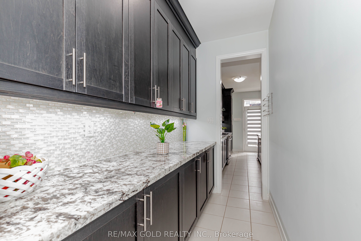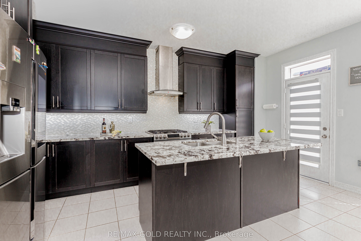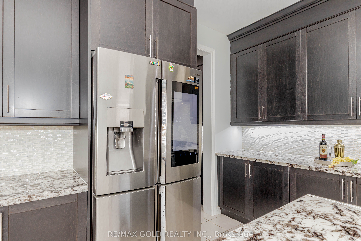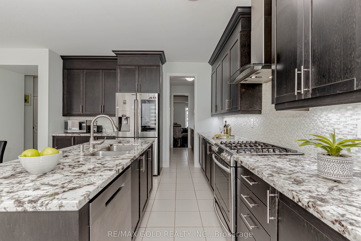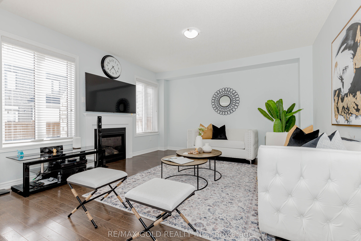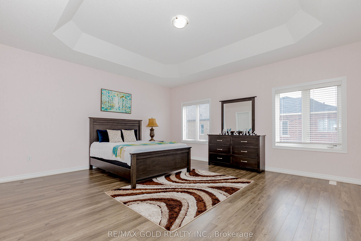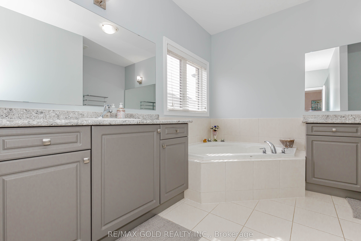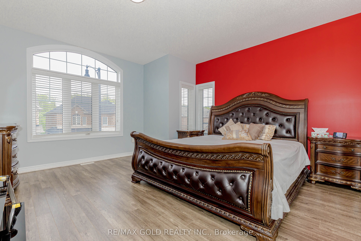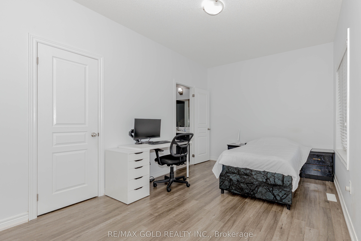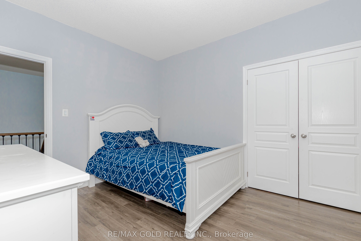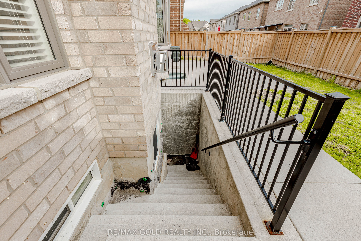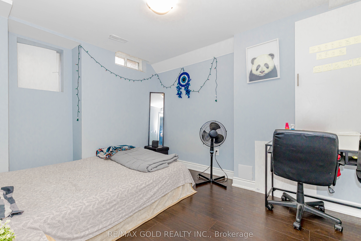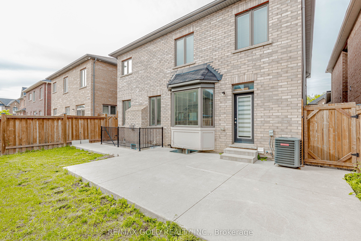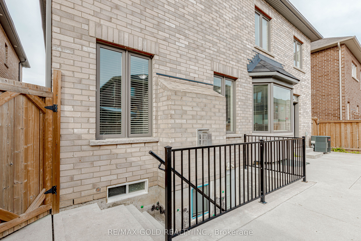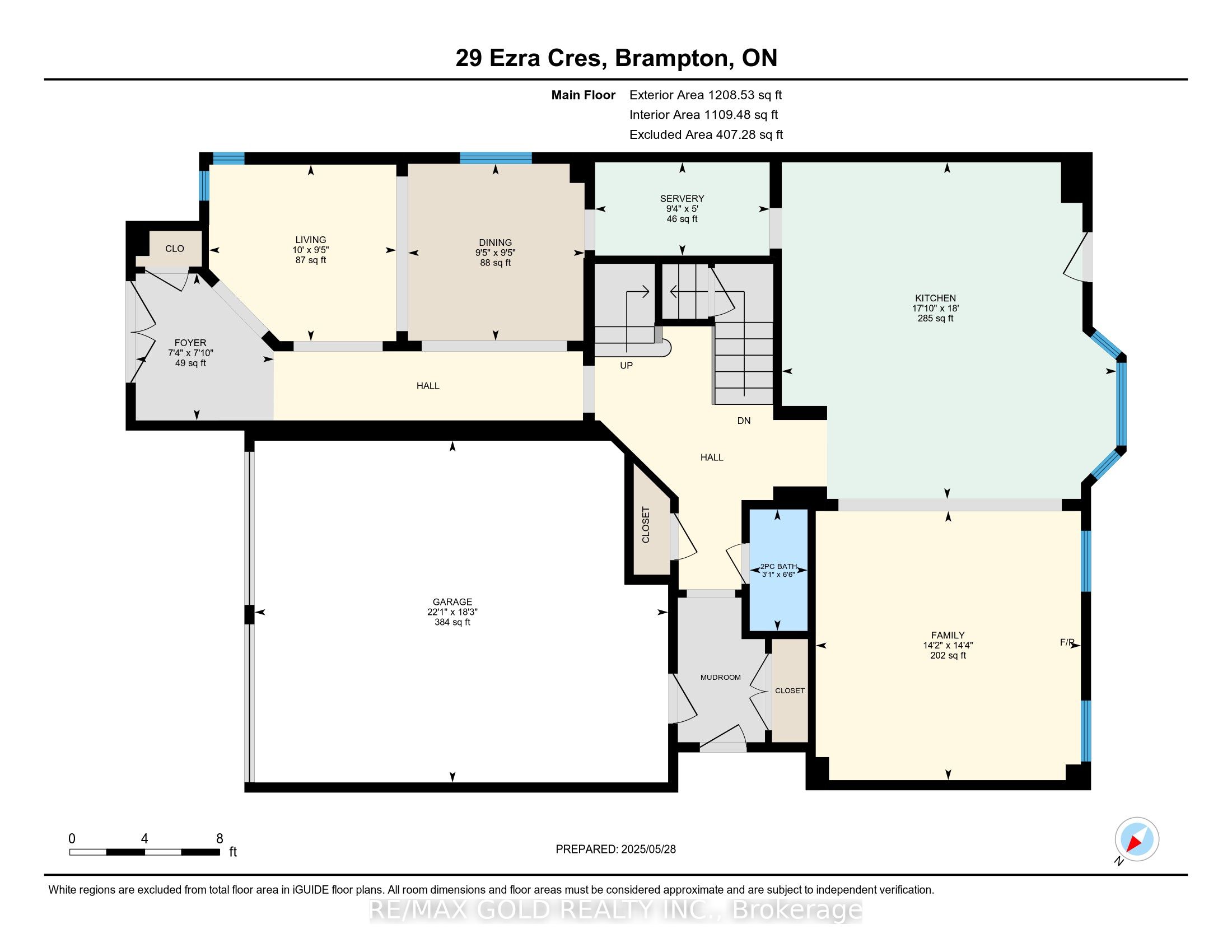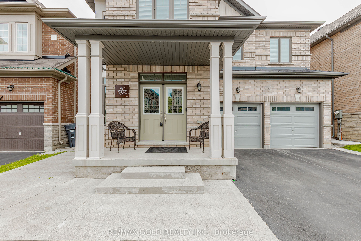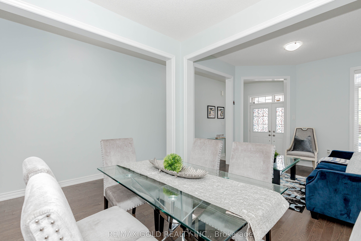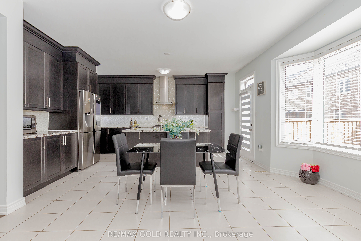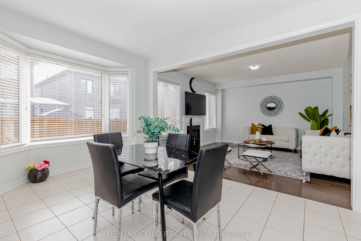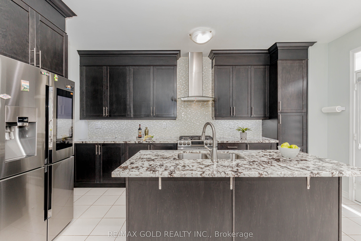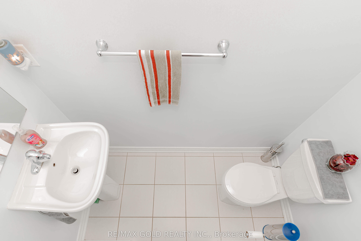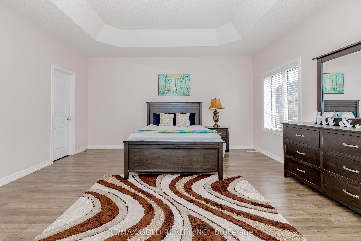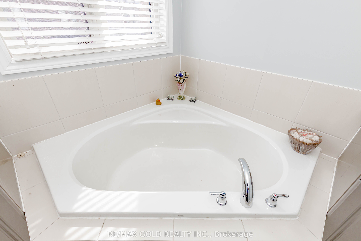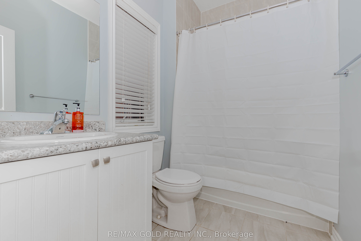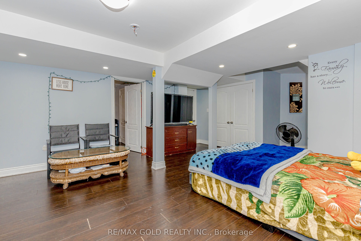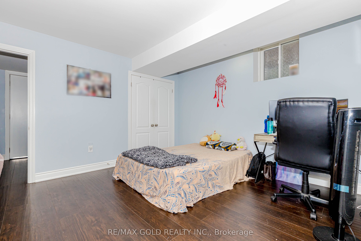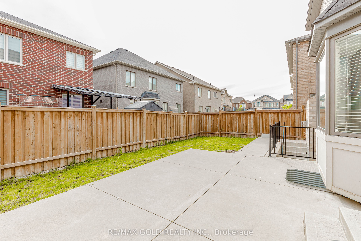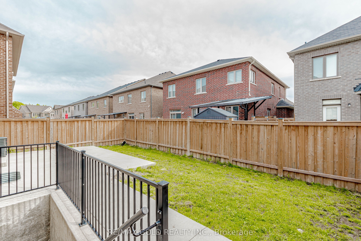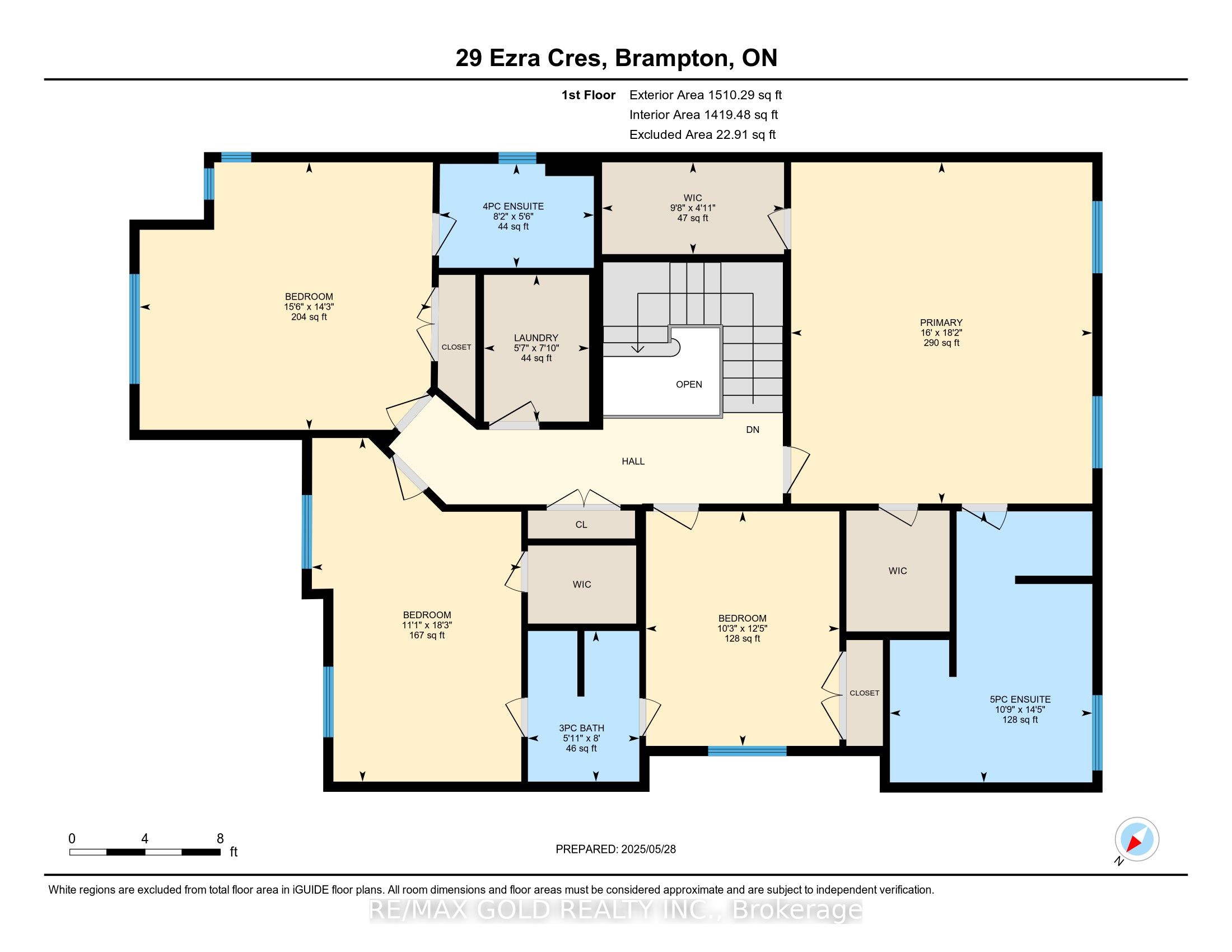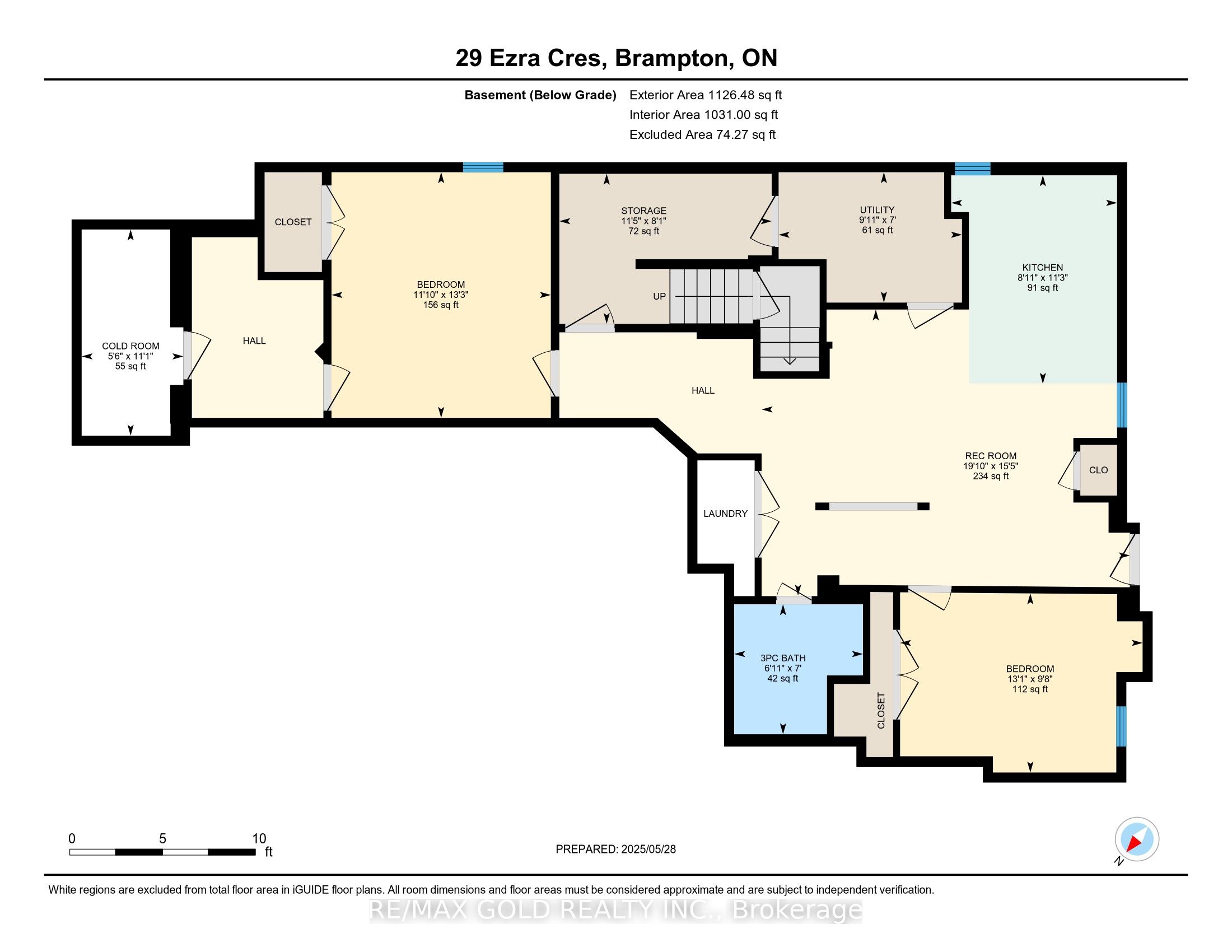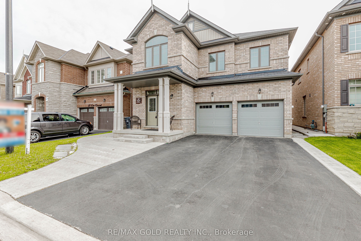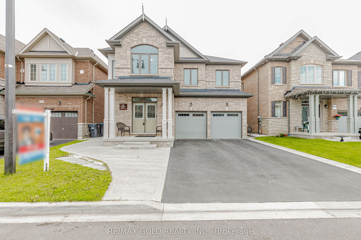
$1,469,900
Est. Payment
$5,614/mo*
*Based on 20% down, 4% interest, 30-year term
Listed by RE/MAX GOLD REALTY INC.
Detached•MLS #W12179156•New
Price comparison with similar homes in Brampton
Compared to 117 similar homes
-5.7% Lower↓
Market Avg. of (117 similar homes)
$1,558,848
Note * Price comparison is based on the similar properties listed in the area and may not be accurate. Consult licences real estate agent for accurate comparison
Room Details
| Room | Features | Level |
|---|---|---|
Living Room 3.2 × 3.2 m | Hardwood FloorCombined w/DiningWindow | Main |
Dining Room 3.2 × 3.2 m | Hardwood FloorFormal RmWindow | Main |
Kitchen 5.1 × 2.6 m | Ceramic FloorGranite CountersBacksplash | Main |
Primary Bedroom 5.7 × 5.1 m | 5 Pc EnsuiteWalk-In Closet(s)Coffered Ceiling(s) | Second |
Bedroom 2 3.9 × 3.1 m | Semi EnsuiteClosetWindow | Second |
Bedroom 3 4.46 × 3.1 m | Semi EnsuiteClosetWindow | Second |
Client Remarks
Stunning 4+2 Bedroom Detached Home | LEGAL BASEMENT APARTMENT | Income Potential!! REGISTERED TWO-UNIT DWELLINGS as per City of Brampton Registry!! Absolutely beautiful detached home with 4+2 bedrooms & 5 bathrooms!! Located in a highly desirable neighborhood!! This spacious property features a double car garage with no sidewalk, allowing parking for up to 6 cars!! Legal basement apartment with separate entrance & laundry already rented for extra income!! Spacious main floor with separate living, dining & family rooms!! Family room with Gas fireplace!! Upgraded kitchen: extended Cabinets, Smart fridge, Gas stove, Granite counters, backsplash & Servery!! Bright breakfast area with large windows!! Upstairs Features: Primary bedroom with 10 Feet ceiling, 5-piece Ensuite, His & her Walk-in Closets!! 2nd bedroom with 3-piece Ensuite!! 3rd & 4th bedrooms with shared Jack & Jill bathroom!! Convenient 2nd-floor laundry with sink!! Legal Basement Apartment Includes:2 bedrooms, full kitchen, living area & 3-piece bath!! Separate entrance & private laundry!! Additional Features:200 amp panel!! Concrete work surrounding home!! Double Door entry!! Close to schools, parks, shopping & transit!! Perfect for large families !!
About This Property
29 Ezra Crescent, Brampton, L7A 5A6
Home Overview
Basic Information
Walk around the neighborhood
29 Ezra Crescent, Brampton, L7A 5A6
Shally Shi
Sales Representative, Dolphin Realty Inc
English, Mandarin
Residential ResaleProperty ManagementPre Construction
Mortgage Information
Estimated Payment
$0 Principal and Interest
 Walk Score for 29 Ezra Crescent
Walk Score for 29 Ezra Crescent

Book a Showing
Tour this home with Shally
Frequently Asked Questions
Can't find what you're looking for? Contact our support team for more information.
See the Latest Listings by Cities
1500+ home for sale in Ontario

Looking for Your Perfect Home?
Let us help you find the perfect home that matches your lifestyle
