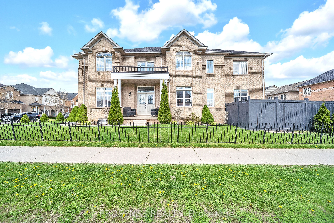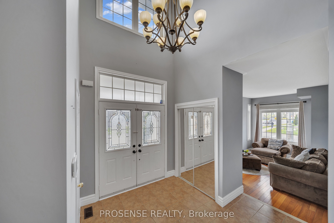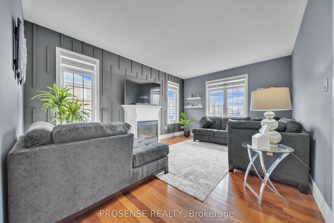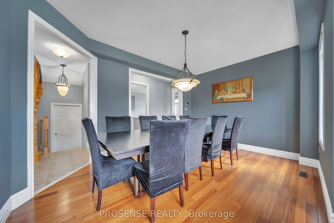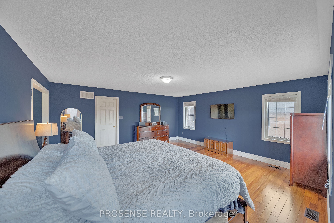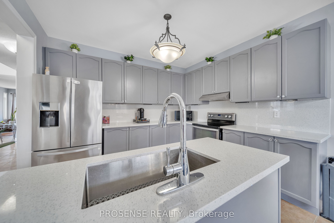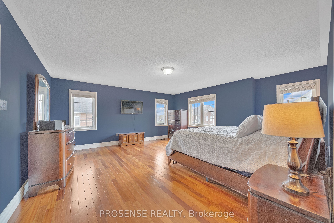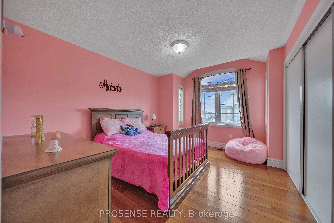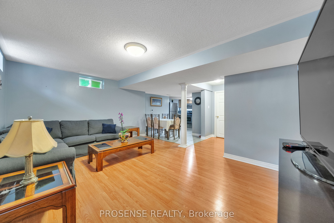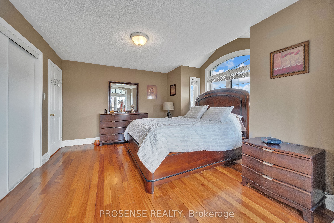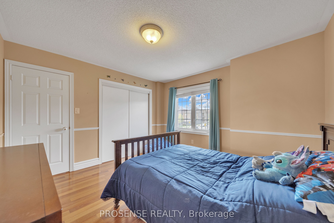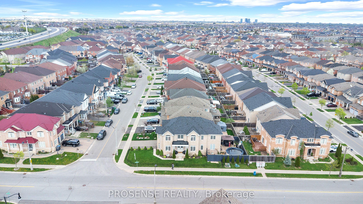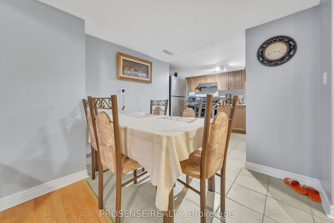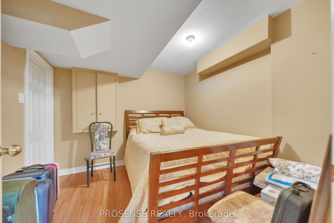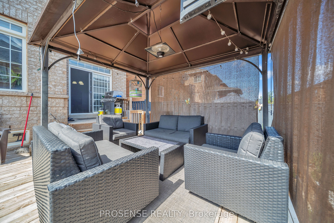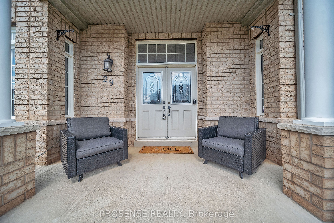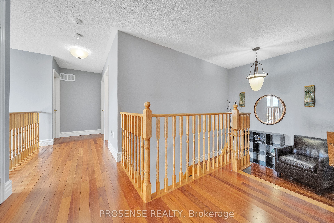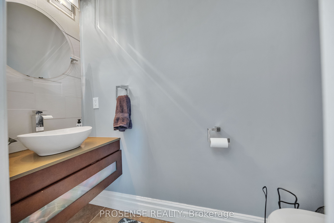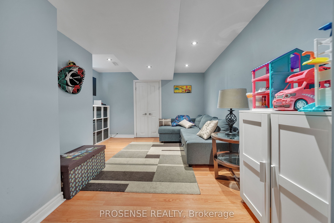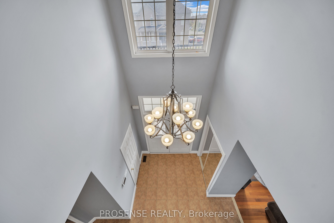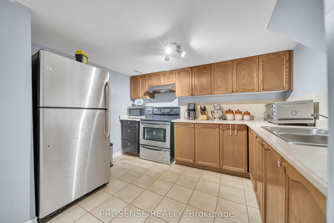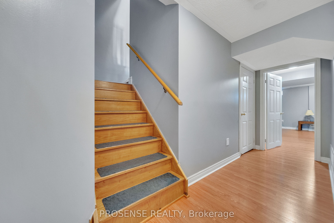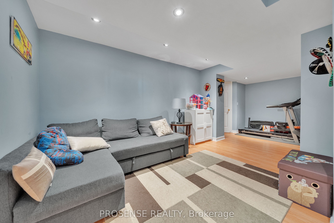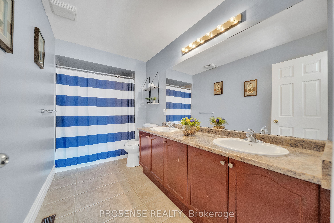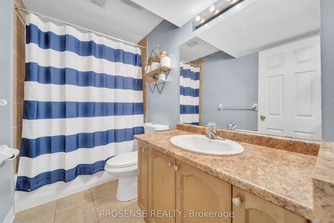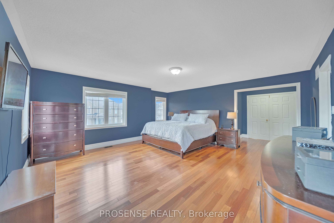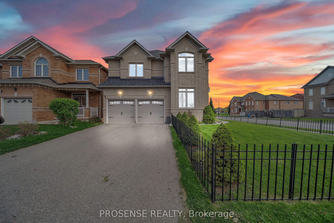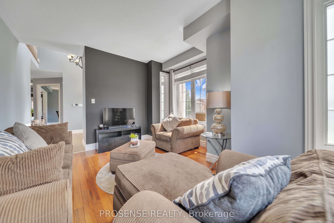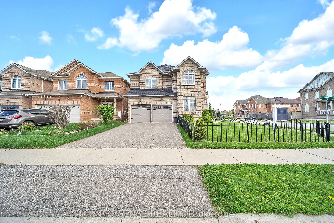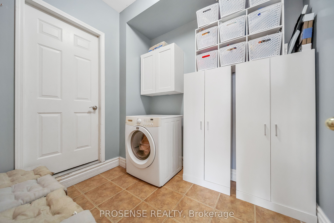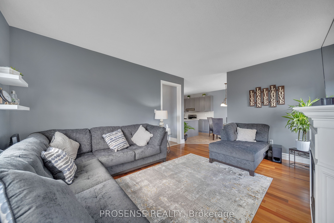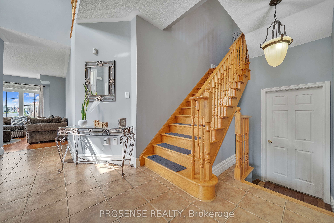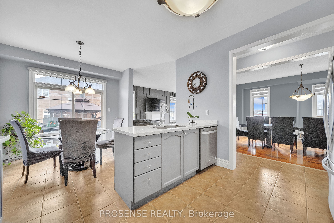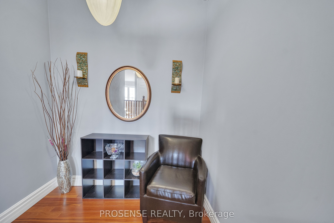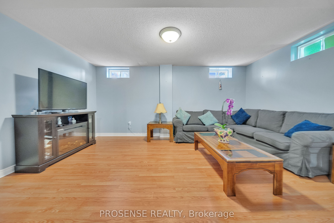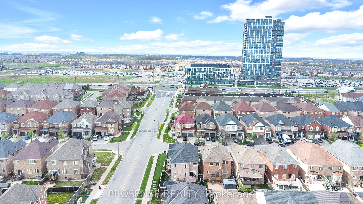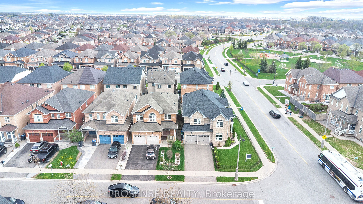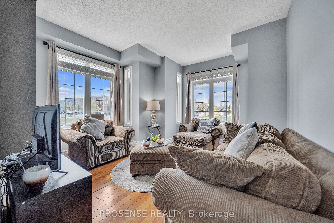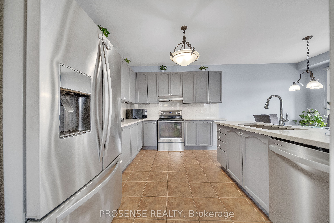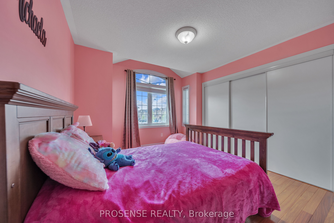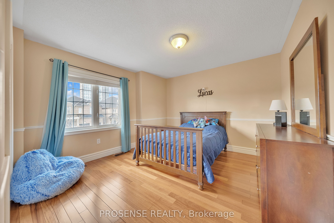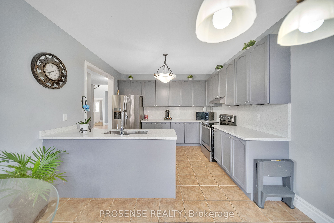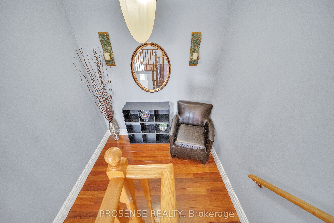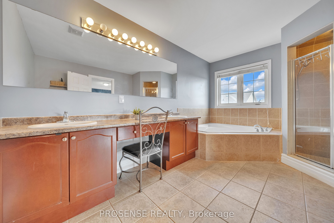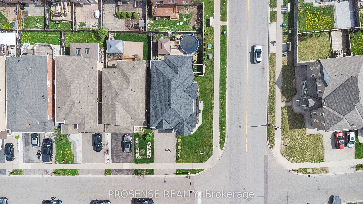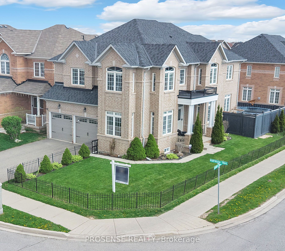
$1,349,995
Est. Payment
$5,156/mo*
*Based on 20% down, 4% interest, 30-year term
Listed by PROSENSE REALTY
Detached•MLS #W12109476•Price Change
Price comparison with similar homes in Brampton
Compared to 162 similar homes
4.9% Higher↑
Market Avg. of (162 similar homes)
$1,286,963
Note * Price comparison is based on the similar properties listed in the area and may not be accurate. Consult licences real estate agent for accurate comparison
Room Details
| Room | Features | Level |
|---|---|---|
Kitchen 3.66 × 3.04 m | Quartz CounterStainless Steel ApplTile Floor | Main |
Living Room 4.17 × 3.72 m | WindowHardwood Floor | Main |
Dining Room 4.72 × 3.47 m | Open ConceptWindowHardwood Floor | Main |
Primary Bedroom 5.45 × 5.18 m | 5 Pc EnsuiteWalk-In Closet(s)Hardwood Floor | Upper |
Bedroom 2 3.35 × 3.08 m | ClosetWindowHardwood Floor | Upper |
Bedroom 3 4.11 × 4.02 m | ClosetWindowHardwood Floor | Upper |
Client Remarks
Welcome To this Stunning 2848 SQFT 4+2 Bedroom Corner Lot Home in One of Brampton's Most Desirable Areas! Discover your dream home in this bright and beautifully upgraded property, located on a premium corner lot in one of Brampton's most sought-after neighborhoods. With 4 spacious bedrooms upstairs and 2 additional bedrooms in the fully finished basement, this home offers exceptional space, comfort, and functionality for families of all sizes. Step into a carpet-free interior featuring gleaming hardwood floors throughout, soaring 9-foot ceilings on the main floor, and 8-foot ceilings on the second floor. Natural light floods every room, enhanced by the modern zebra blinds installed in 2024, creating a warm and inviting atmosphere throughout the home. The main floor kitchen is a chef's delight, boasting stainless steel appliances, quartz countertops, and a stylish backsplash. Retreat to the spa-like master en-suite after a long day, complete with luxurious finishes that offer a true sense of relaxation. Enjoy even more living space in the fully finished basement, which includes 2 bedrooms, a kitchen, and a separate living area ideal for extended family, guests, entertainment or potential rental income. The home also features a double-car garage with ample driveway parking. Conveniently located within walking distance to Mount Pleasant GO Station, Parks, Schools, and Shopping Centers. New Roof (2023), New Furnace (2019), HWT - Rental (2019)
About This Property
29 Ashby Field Road, Brampton, L6X 0R4
Home Overview
Basic Information
Walk around the neighborhood
29 Ashby Field Road, Brampton, L6X 0R4
Shally Shi
Sales Representative, Dolphin Realty Inc
English, Mandarin
Residential ResaleProperty ManagementPre Construction
Mortgage Information
Estimated Payment
$0 Principal and Interest
 Walk Score for 29 Ashby Field Road
Walk Score for 29 Ashby Field Road

Book a Showing
Tour this home with Shally
Frequently Asked Questions
Can't find what you're looking for? Contact our support team for more information.
See the Latest Listings by Cities
1500+ home for sale in Ontario

Looking for Your Perfect Home?
Let us help you find the perfect home that matches your lifestyle
