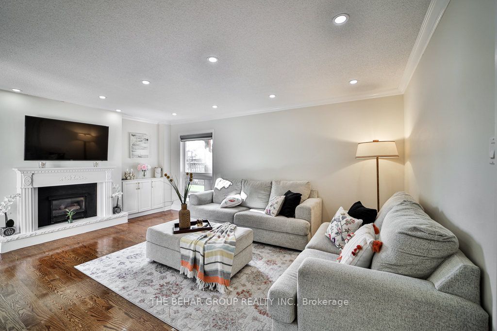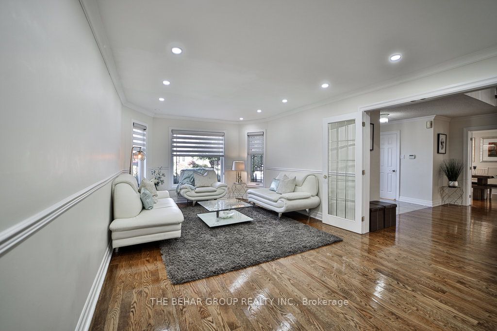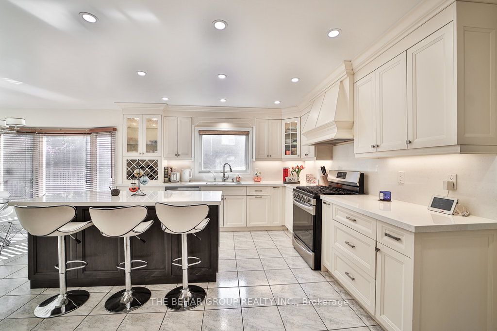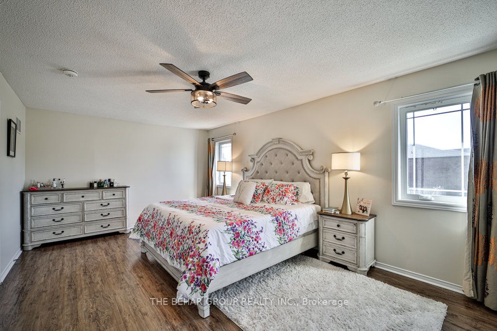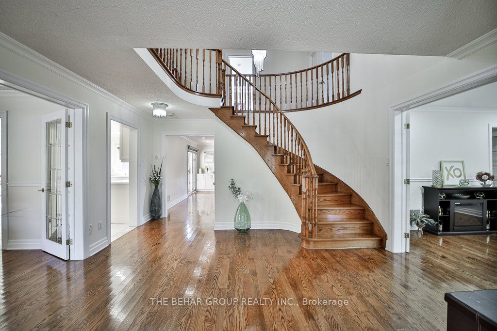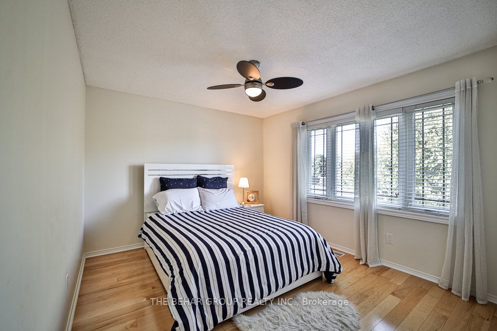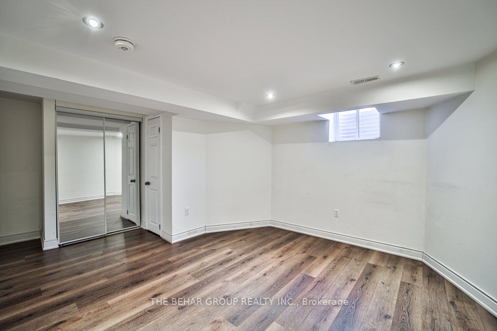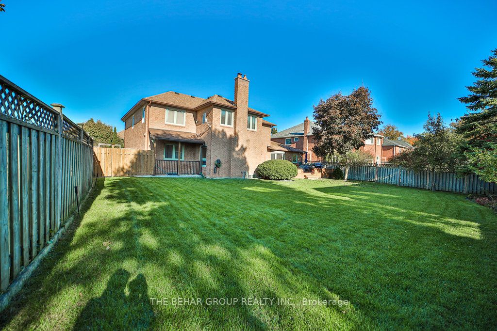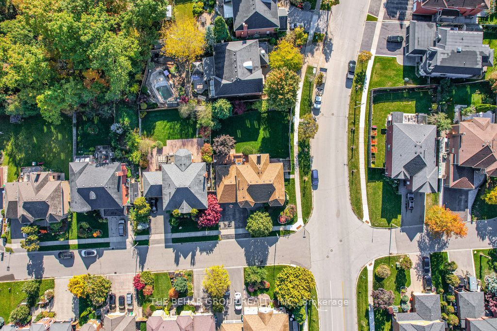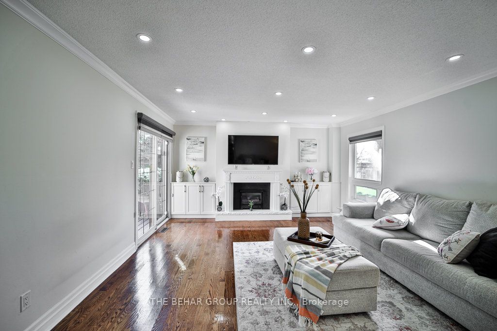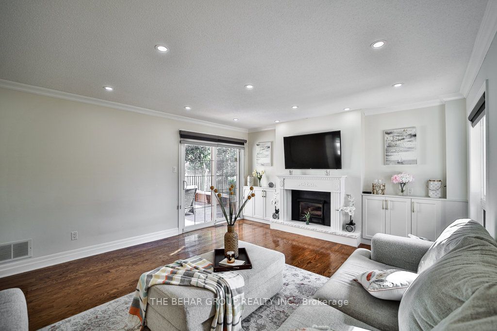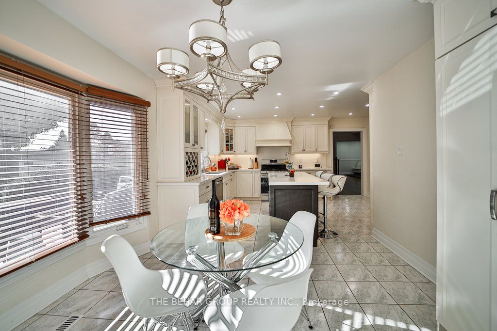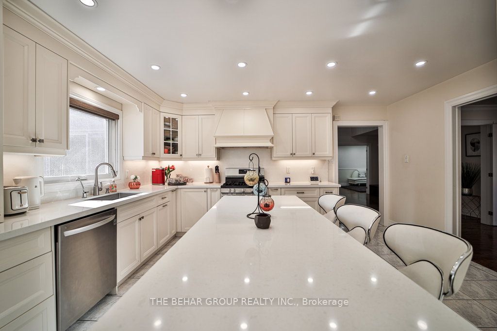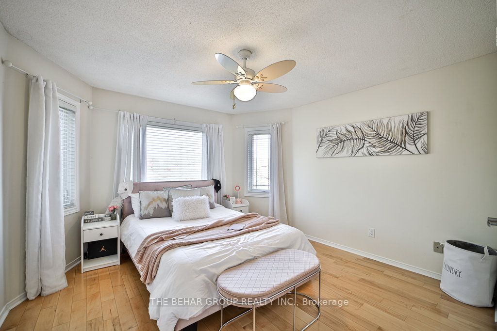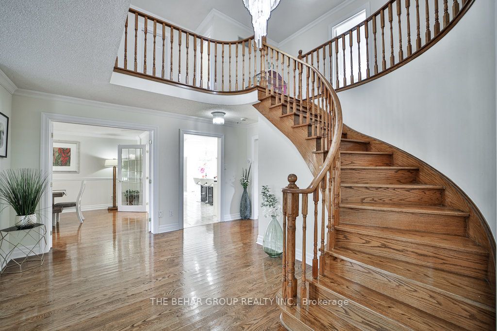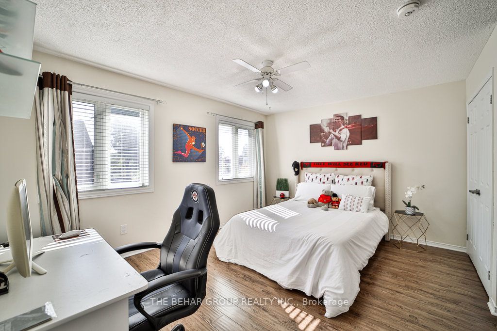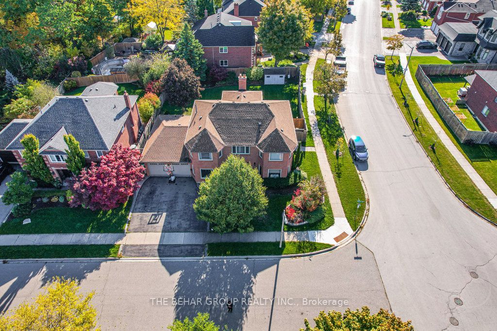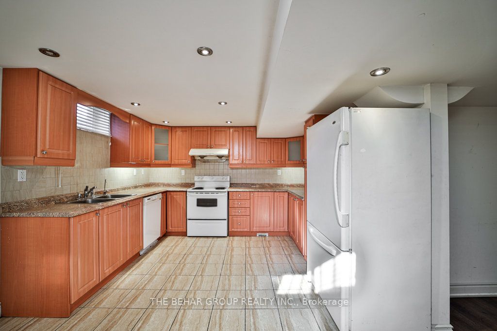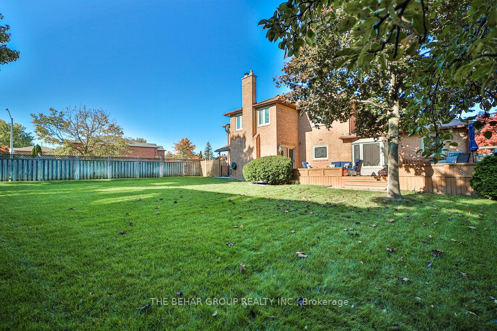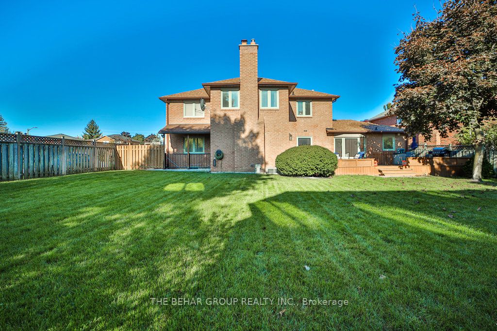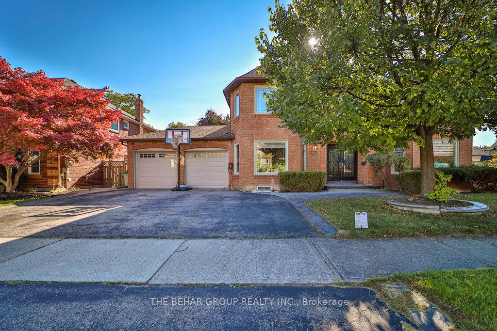
$1,799,777
Est. Payment
$6,874/mo*
*Based on 20% down, 4% interest, 30-year term
Listed by THE BEHAR GROUP REALTY INC.
Detached•MLS #W12182480•Price Change
Price comparison with similar homes in Brampton
Compared to 2 similar homes
-3.2% Lower↓
Market Avg. of (2 similar homes)
$1,860,000
Note * Price comparison is based on the similar properties listed in the area and may not be accurate. Consult licences real estate agent for accurate comparison
Room Details
| Room | Features | Level |
|---|---|---|
Living Room 3.6 × 6.29 m | Hardwood FloorLarge Window | Ground |
Dining Room 3.65 × 5.82 m | Hardwood FloorLarge Window | Ground |
Kitchen 6.75 × 8.23 m | Tile FloorLarge WindowCentre Island | Ground |
Primary Bedroom 3.6 × 7.6 m | Hardwood FloorLarge Window | Second |
Bedroom 2 4.45 × 4.42 m | Hardwood FloorLarge Window | Second |
Bedroom 3 3.66 × 3.75 m | Hardwood FloorLarge Window | Second |
Client Remarks
Imagine waking up every morning to the sound of birdsong, the soft rustling of trees, and the gentle flow of the Etobicoke Creek Trail, this is life near Conservation Drive in Brampton. For homebuyers, it's not just about finding a house; its about discovering a sanctuary where nature and community thrive in perfect harmony. The Conservation Drive area isn't just a location, it's a lifestyle. Surrounded by woodlands, wetlands, and scenic trails. Just minutes away, Heart Lake Conservation Area offers canoeing, hiking, fishing, or even ziplining through the treetops.This exquisite corner Detached Home is bathed in natural light from every angle and offers an expansive layout with over 3,300 sq. ft. of elegant above ground living space and an additional 1,800 sq. ft. of professionally finished basement, perfect for growing families or multi-generational living. Step inside to discover gleaming hardwood floors, a grand staircase, and luxuriously upgraded interiors that create an atmosphere of timeless sophistication. The gourmet kitchen is a chefs dream, seamlessly blending style and function for both everyday meals and entertaining. The main floor office features a full washroom and can easily be converted into a 6th bedroom, complemented by a separate powder room for added convenience. The basement includes 3 spacious bedrooms, offering fantastic income potential. With a smart layout, two bedrooms can be rented separately, making it an ideal setup for multi-family living or investment. Step outside to your private backyard retreat, complete with mature trees and a spacious deck, creating the perfect setting to relax and enjoy nature year-round. Enjoy the benefit of an extra-wide driveway that fits 6 cars, plus 2 more in the double garage. Located near top rated schools, recreation centers, shopping plazas, and with easy access to major highways, this home delivers both luxury and practicality.
About This Property
28 Ridelle Court, Brampton, L6Z 4M2
Home Overview
Basic Information
Walk around the neighborhood
28 Ridelle Court, Brampton, L6Z 4M2
Shally Shi
Sales Representative, Dolphin Realty Inc
English, Mandarin
Residential ResaleProperty ManagementPre Construction
Mortgage Information
Estimated Payment
$0 Principal and Interest
 Walk Score for 28 Ridelle Court
Walk Score for 28 Ridelle Court

Book a Showing
Tour this home with Shally
Frequently Asked Questions
Can't find what you're looking for? Contact our support team for more information.
See the Latest Listings by Cities
1500+ home for sale in Ontario

Looking for Your Perfect Home?
Let us help you find the perfect home that matches your lifestyle
