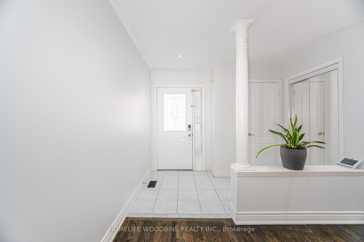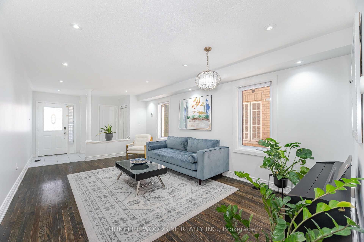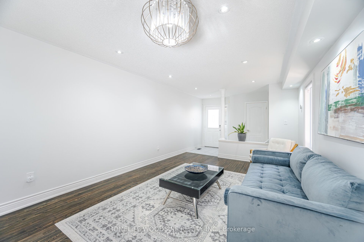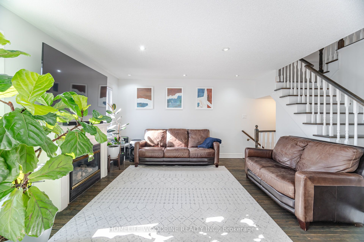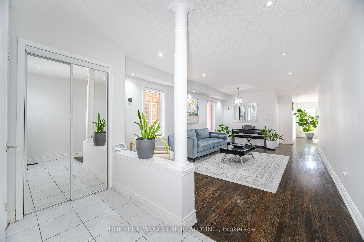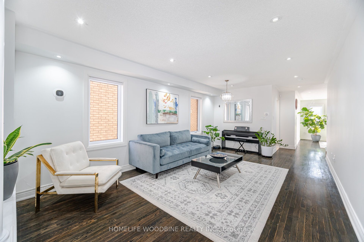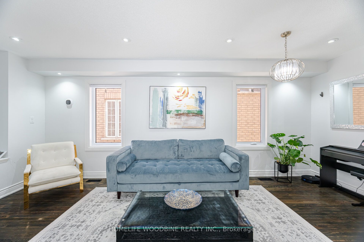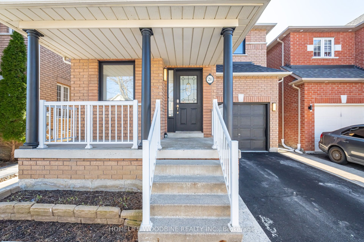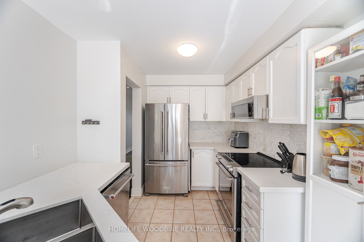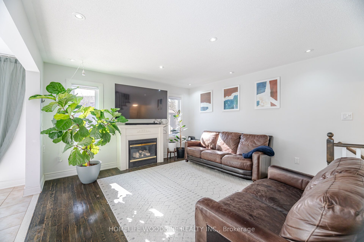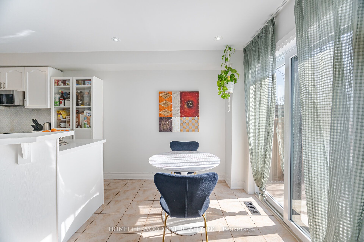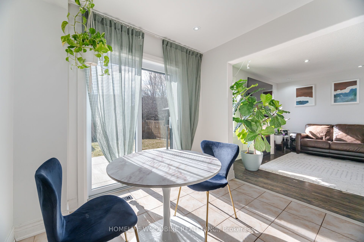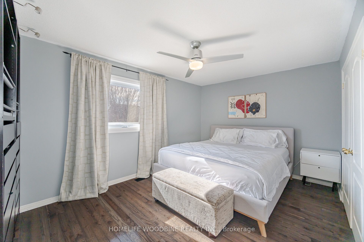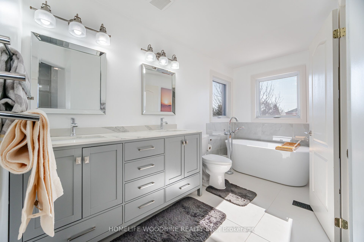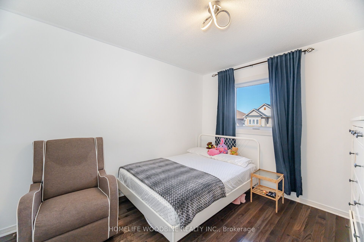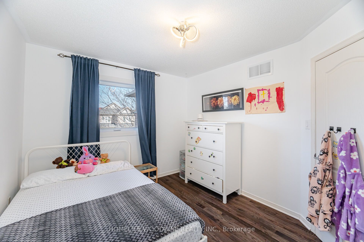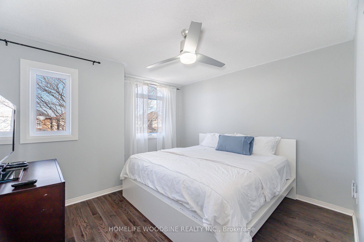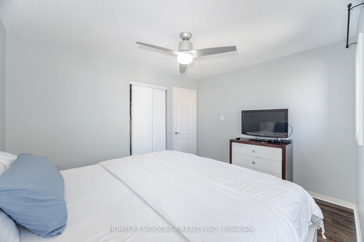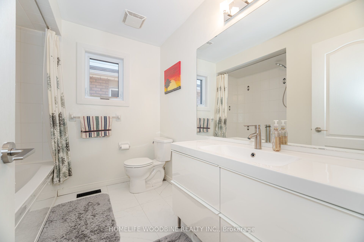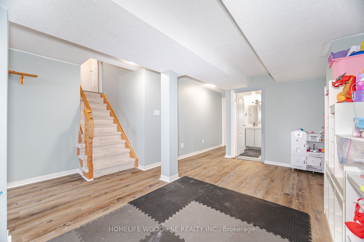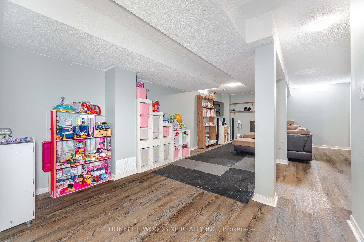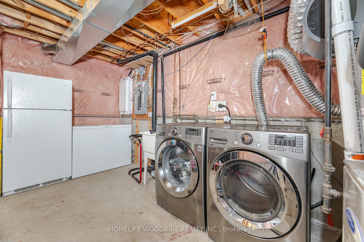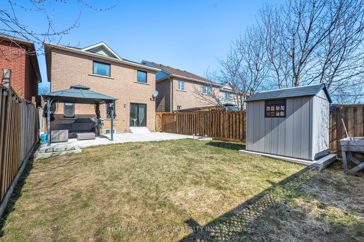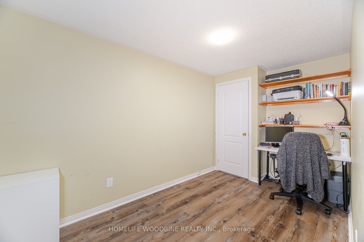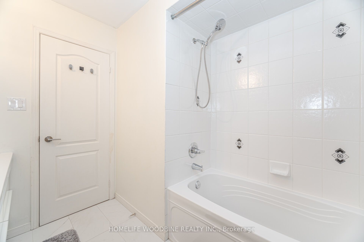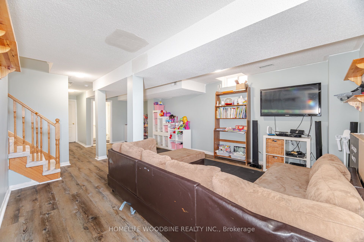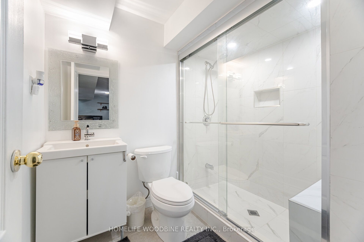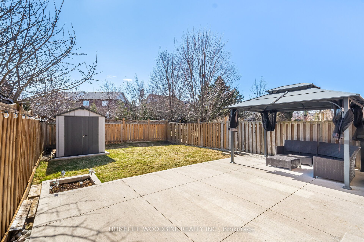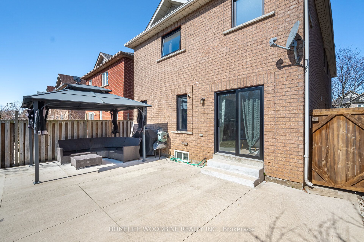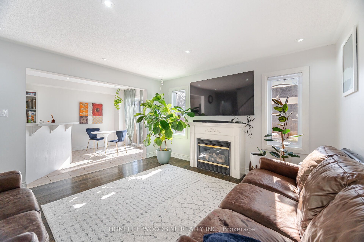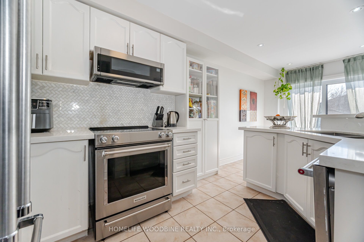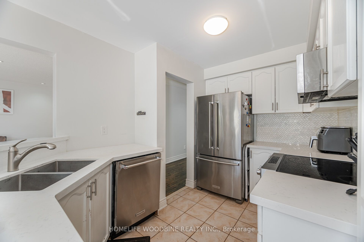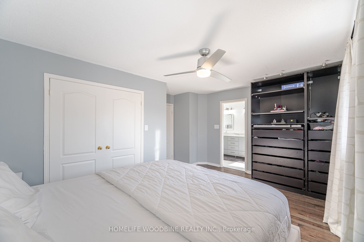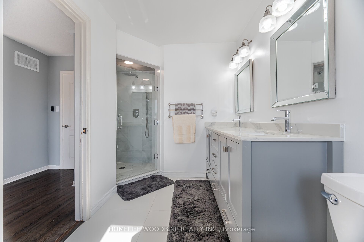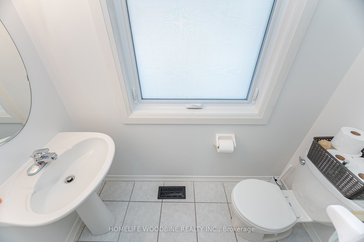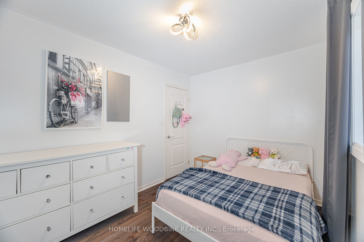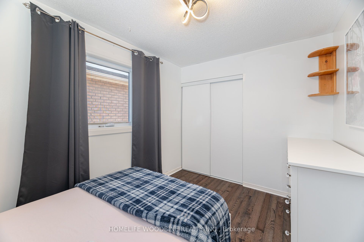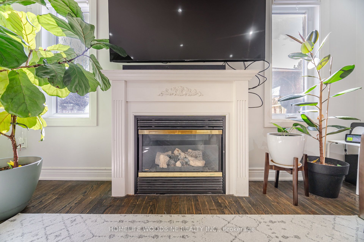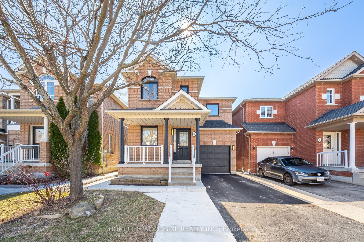
$899,900
Est. Payment
$3,437/mo*
*Based on 20% down, 4% interest, 30-year term
Listed by HOMELIFE WOODBINE REALTY INC.
Detached•MLS #W12054042•New
Price comparison with similar homes in Brampton
Compared to 112 similar homes
-29.0% Lower↓
Market Avg. of (112 similar homes)
$1,267,027
Note * Price comparison is based on the similar properties listed in the area and may not be accurate. Consult licences real estate agent for accurate comparison
Room Details
| Room | Features | Level |
|---|---|---|
Living Room 5.79 × 3.53 m | Hardwood FloorWindowPot Lights | Main |
Dining Room 5.79 × 3.53 m | Hardwood FloorWindowPot Lights | Main |
Kitchen 5.8 × 2.49 m | Ceramic FloorBreakfast AreaW/O To Yard | Main |
Primary Bedroom 4.78 × 4.2 m | Hardwood Floor5 Pc EnsuiteCloset | Second |
Bedroom 2 3.64 × 3.5 m | Hardwood FloorClosetWindow | Second |
Bedroom 3 3.39 × 3.03 m | Hardwood FloorClosetWindow | Second |
Client Remarks
Presenting this beautifully upgraded 4-bedroom, 4-bathroom detached home, offering 1,900 Sq.ft of living space, plus a fully finished basement that adds extra room for comfort and versatility. Nestled in the desirable Fletcher's Meadow community, this home has been meticulously maintained and is ready for you to move in. The open-concept kitchen and family room create the perfect environment for hosting gatherings and entertaining guests. Gorgeous hardwood flooring graces both the first and second floors, adding warmth and sophistication throughout. The kitchen has been enhanced with stunning quartz countertops, an upgraded kitchen sink, Pot Lights and a stylish backsplash. The bathrooms have also been thoughtfully renovated, adding a contemporary flair. Step outside to the fully fenced backyard, featuring a concrete patio ideal for outdoor entertaining. List of Upgrades: Furnace (2020), Heat Pump /AC (2024), Tankless Water Heater (2024), Windows: Main and Upper Level (2024), Bathrooms (2023), Shed (2024) and Roof Shingles (2018). This home is ideally located near schools, a community center, shopping, transit, and more. Don't miss the opportunity to view this exceptional property. It's a true must-see!
About This Property
28 Redfinch Way, Brampton, L7A 2B2
Home Overview
Basic Information
Walk around the neighborhood
28 Redfinch Way, Brampton, L7A 2B2
Shally Shi
Sales Representative, Dolphin Realty Inc
English, Mandarin
Residential ResaleProperty ManagementPre Construction
Mortgage Information
Estimated Payment
$0 Principal and Interest
 Walk Score for 28 Redfinch Way
Walk Score for 28 Redfinch Way

Book a Showing
Tour this home with Shally
Frequently Asked Questions
Can't find what you're looking for? Contact our support team for more information.
Check out 100+ listings near this property. Listings updated daily
See the Latest Listings by Cities
1500+ home for sale in Ontario

Looking for Your Perfect Home?
Let us help you find the perfect home that matches your lifestyle
