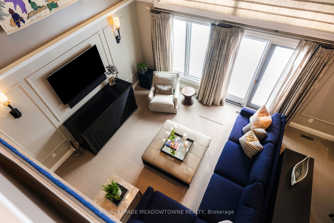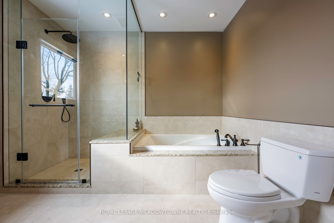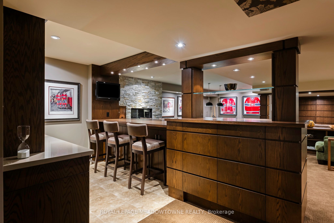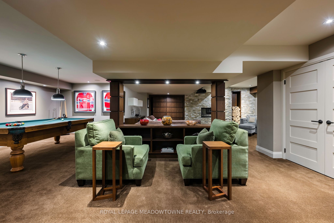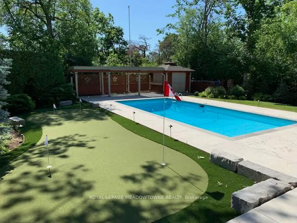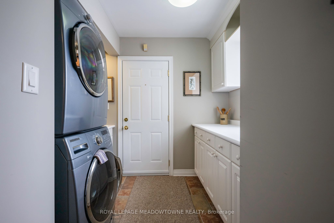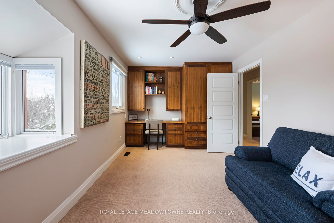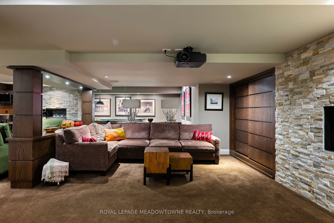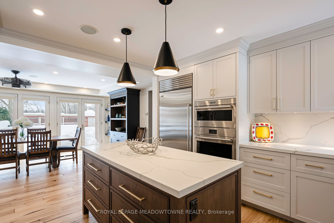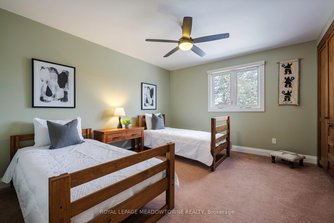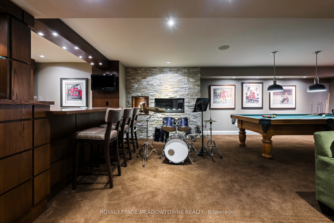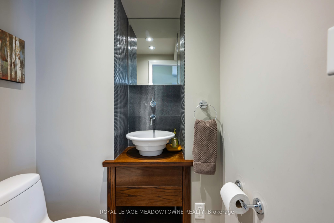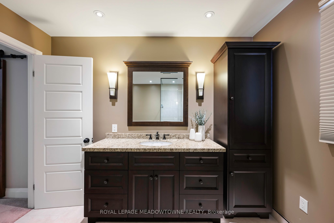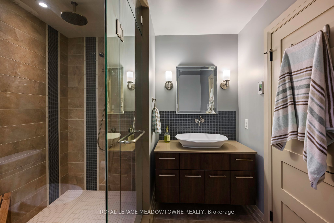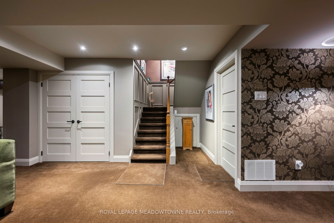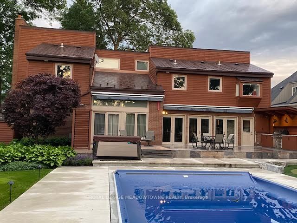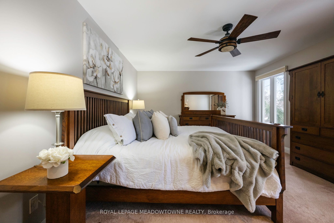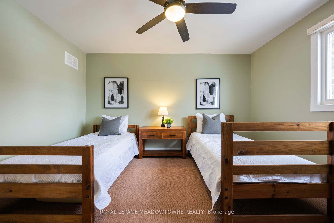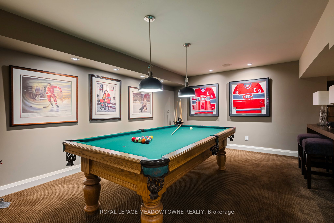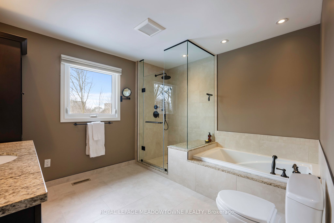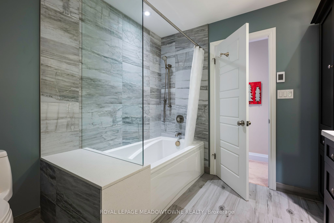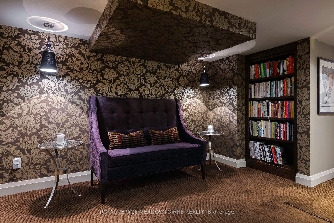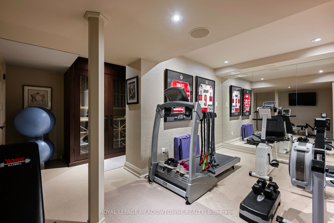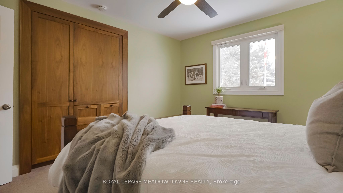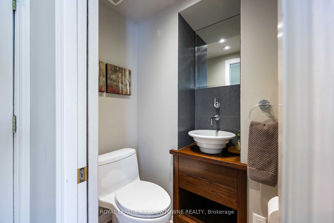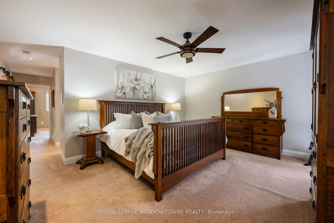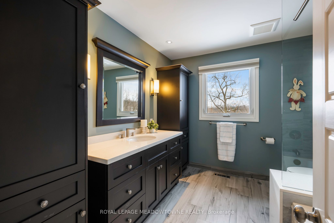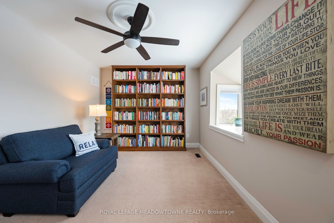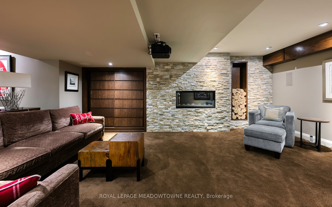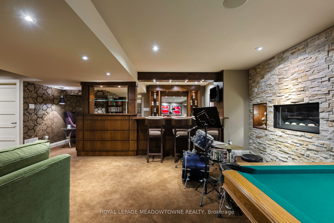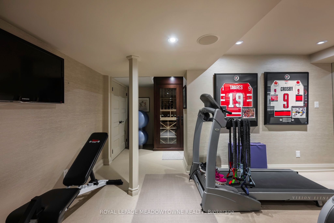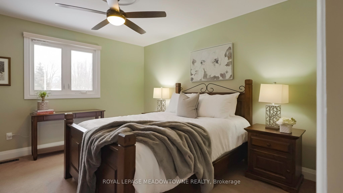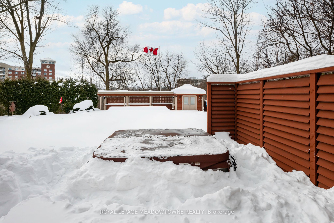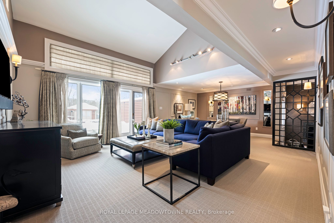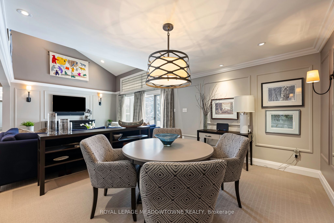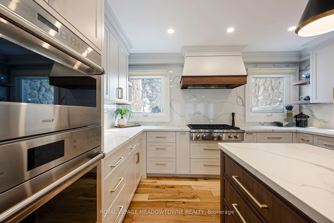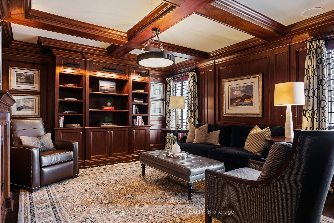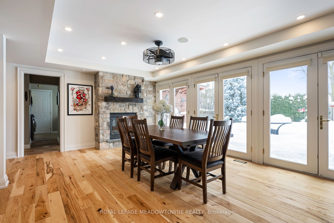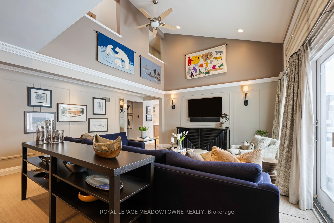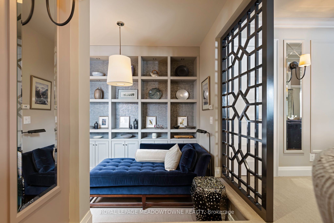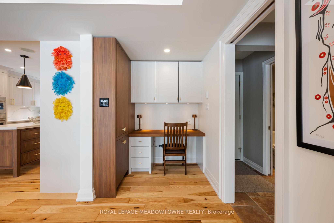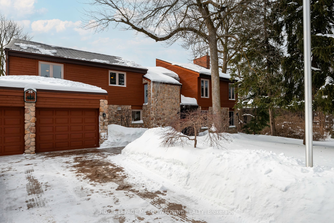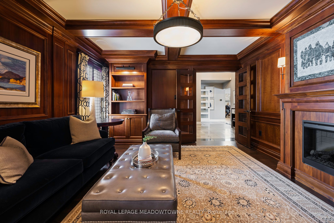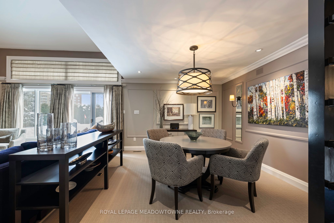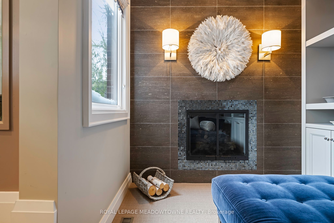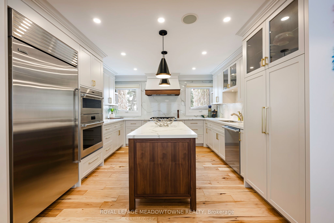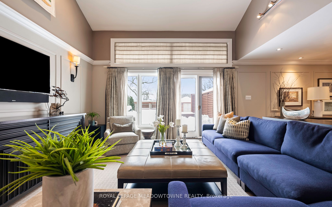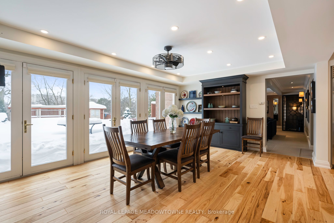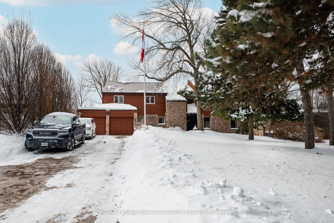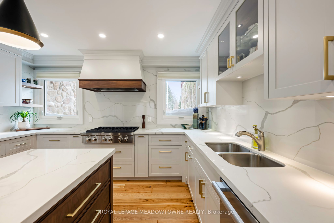
$2,225,000
Est. Payment
$8,498/mo*
*Based on 20% down, 4% interest, 30-year term
Listed by ROYAL LEPAGE MEADOWTOWNE REALTY
Detached•MLS #W11980665•New
Price comparison with similar homes in Brampton
Compared to 156 similar homes
56.2% Higher↑
Market Avg. of (156 similar homes)
$1,424,206
Note * Price comparison is based on the similar properties listed in the area and may not be accurate. Consult licences real estate agent for accurate comparison
Room Details
| Room | Features | Level |
|---|---|---|
Dining Room 5.37 × 5.8 m | Walk-OutFireplacePot Lights | Main |
Kitchen 4.11 × 3.95 m | Quartz CounterB/I AppliancesHardwood Floor | Main |
Living Room 5.16 × 4.43 m | Walk-OutWainscotingOpen Concept | Main |
Primary Bedroom 4.11 × 5.11 m | Window4 Pc EnsuiteDouble Closet | Second |
Bedroom 2 4.06 × 3.59 m | WindowClosetCeiling Fan(s) | Second |
Bedroom 3 4.03 × 3.6 m | WindowClosetCeiling Fan(s) | Second |
Client Remarks
One-of-a-Kind Executive Home Backing Onto Etobicoke Creek. Nestled in a sought-after neighbourhood, this stunning 4-bed, 4-bath executive home is a rare find. Thoughtfully renovated with high-end finishes, vaulted ceilings, and custom millwork, it offers both elegance and functionality. Step into a grand foyer with herringbone tile flooring, leading to a private den with double French doors. This sophisticated space boasts rich hardwood floors, dark wood crown moldings, a coffered ceiling, built-ins, and a sleek electric fireplace ideal for a home office or lounge. The chefs kitchen, fully renovated in 2023, is a masterpiece with hickory hardwood floors, white cabinetry with gold hardware, quartz countertops, and a large island. Premium appliances include a Sub-Zero fridge, Wolf wall ovens, and a six-burner Wolf stove. The pantry has pullout shelves, built-in cabinets, and a cozy nook with a gas fireplace. Floor-to-ceiling windows open to a walk-out patio. Step outside to a breathtaking backyard oasis backing onto Etobicoke Creek. Enjoy ultimate privacy with lush landscaping and mature trees. A stone patio with a built-in BBQ and seating area is perfect for entertaining, while the saltwater pool and hot tub offer a serene escape. The fully fenced yard also features a pool house with bar, and a putting green. Upstairs, the primary suite offers a dressing room, wall-to-wall closets, and a spa-like ensuite with a soaker tub, rain shower, and custom built-ins. Additional bedrooms feature built-in storage. The main bath has heated floors, a soaker tub, and elegant finishes. The finished basement is an entertainers dream, featuring a gas fireplace, a wet bar with quartz counters, a beverage fridge, and an island. A private gym with rubber flooring, mirrors, and a wine fridge adds to the appeal. The spa-like bath includes a steam shower and heated floors. This exceptional home wont last long! Book your private showing today!
About This Property
28 Pine Tree Crescent, Brampton, L6W 1C8
Home Overview
Basic Information
Walk around the neighborhood
28 Pine Tree Crescent, Brampton, L6W 1C8
Shally Shi
Sales Representative, Dolphin Realty Inc
English, Mandarin
Residential ResaleProperty ManagementPre Construction
Mortgage Information
Estimated Payment
$0 Principal and Interest
 Walk Score for 28 Pine Tree Crescent
Walk Score for 28 Pine Tree Crescent

Book a Showing
Tour this home with Shally
Frequently Asked Questions
Can't find what you're looking for? Contact our support team for more information.
Check out 100+ listings near this property. Listings updated daily
See the Latest Listings by Cities
1500+ home for sale in Ontario

Looking for Your Perfect Home?
Let us help you find the perfect home that matches your lifestyle
