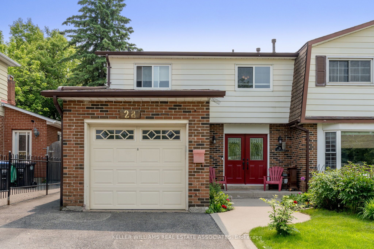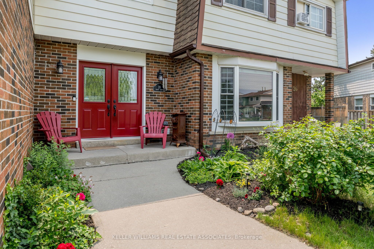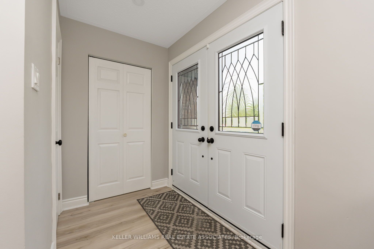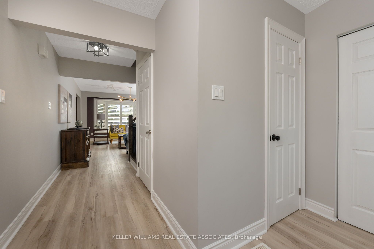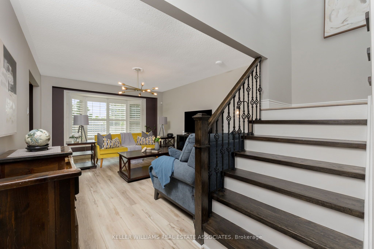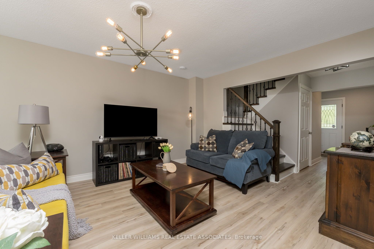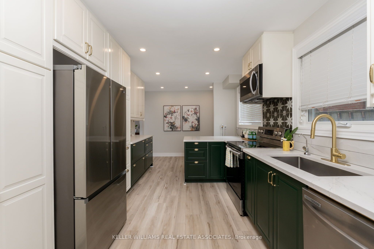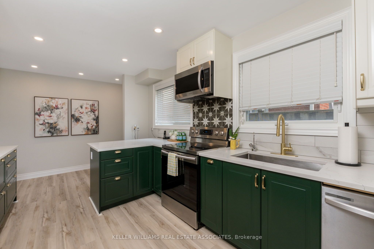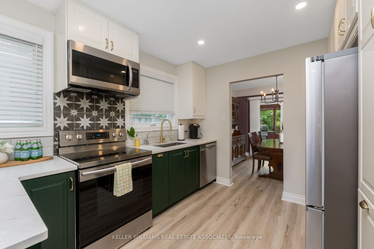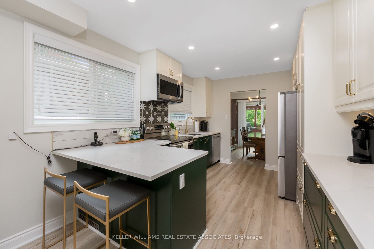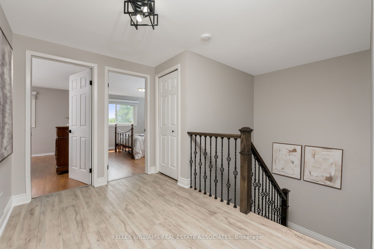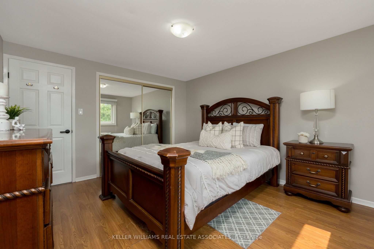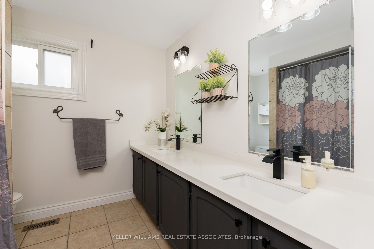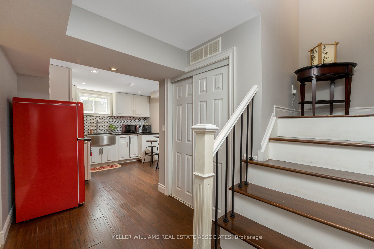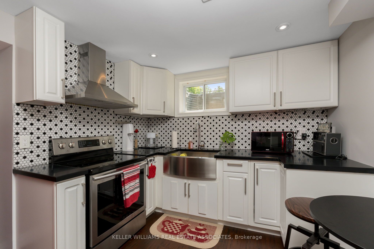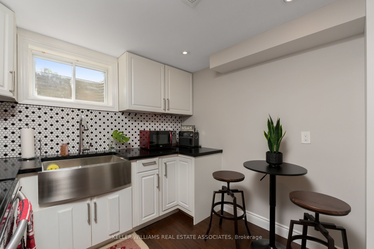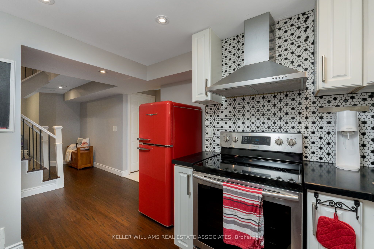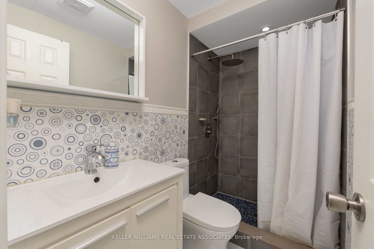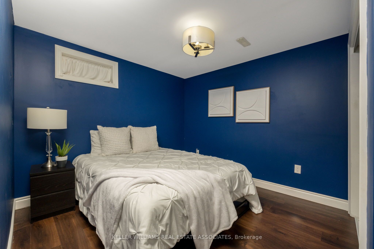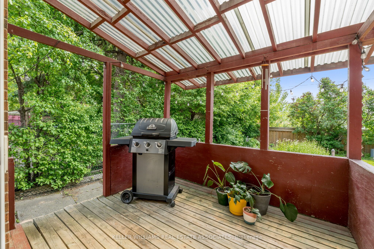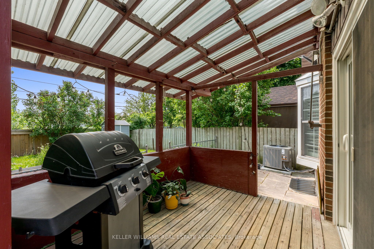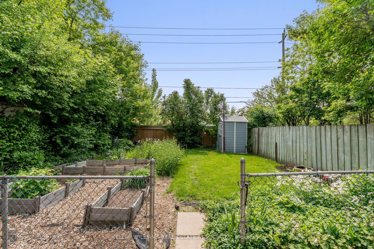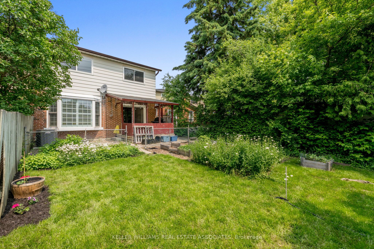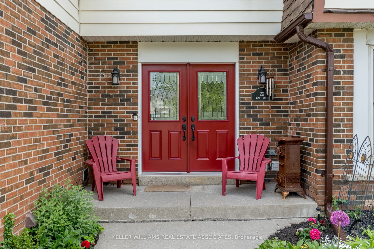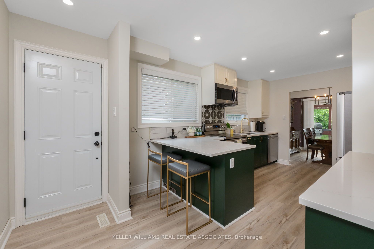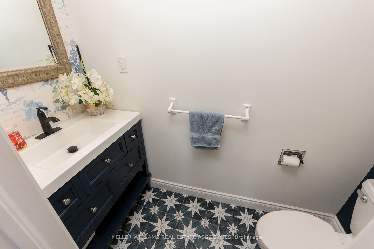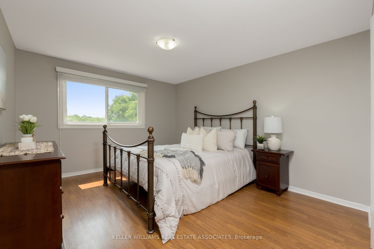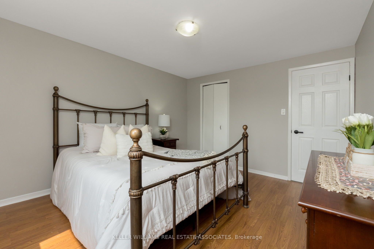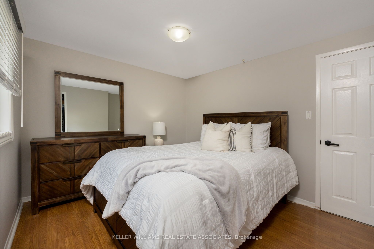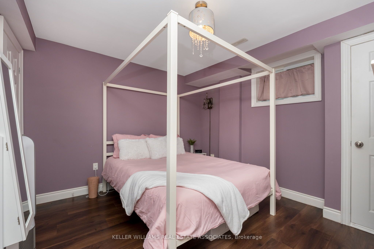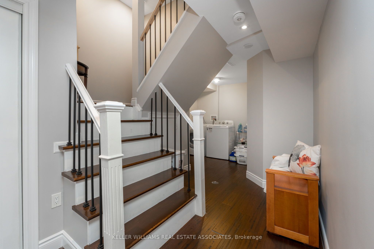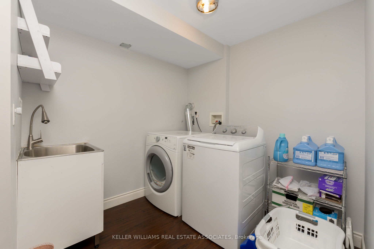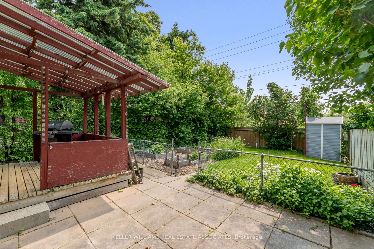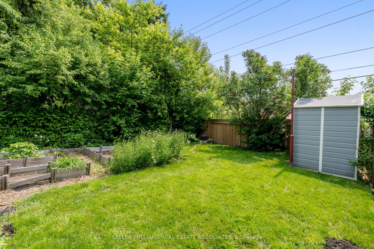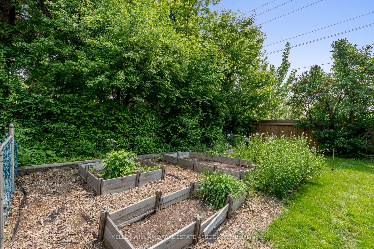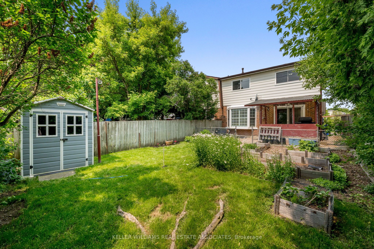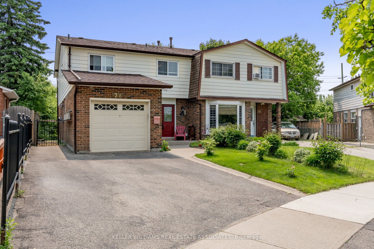
$949,000
Est. Payment
$3,625/mo*
*Based on 20% down, 4% interest, 30-year term
Listed by KELLER WILLIAMS REAL ESTATE ASSOCIATES
Semi-Detached •MLS #W12194713•New
Price comparison with similar homes in Brampton
Compared to 8 similar homes
1.9% Higher↑
Market Avg. of (8 similar homes)
$931,338
Note * Price comparison is based on the similar properties listed in the area and may not be accurate. Consult licences real estate agent for accurate comparison
Room Details
| Room | Features | Level |
|---|---|---|
Bedroom 4 3.34 × 3.05 m | Laminate | Second |
Bedroom 5 3.63 × 3.29 m | Walk-In Closet(s)WindowLaminate | Basement |
Bedroom 3.31 × 3.08 m | WindowLaminate | Basement |
Kitchen 3.07 × 2.83 m | Double SinkLarge WindowLaminate | Basement |
Kitchen 5.45 × 2.98 m | RenovatedDouble SinkLaminate | Main |
Dining Room 3.04 × 2.88 m | Laminate | Main |
Client Remarks
The Second You Pull Up At 28 Newby Crt You Can Tell the Home Owners Take Serious Pride...it is Palpable. The Eye Catching Red Double Door Entry Was Replaced a Few Fears Ago and Captivates You to See What's Inside. It's Hard to Compare Similar Homes As This One Shines In Everything It Offers And To Emphasize It Is Ultra Clean and Tidy Is and Understatement. Fabulously Updated with 4+2 Bedrooms, All Being Large, Plus 2 Full and One 1/2 Bathrooms. This Semi-Detached Home is Located In An Ultra Low Traffic Court. Modern Classy Fully Renovated Kitchen with Chic Kitchen Cabinetry and Counters,Backsplash and Various Lighting Fixtures. Stainless Steel Kitchen Appliances and Easy Care Laminate Floors Thru-Out Main, 2nd Floor and Basement. Much of the Home Has Been Recently Painted in Stylish Colour Choices Yet Appealing and Neutral. The Permitted Finished Basement Has 2 Additional Bedrooms, A Kitchen Suite, and Laundry Area. Great for Extended Family or Maturing Kids Living at Home or Investor Potential. The Driveway has Parking for 3 Cars Plus the Garage with Automatic Door Opener. Windows, Roof, Furnace, A/C, Electrical Panel Have All Been Replaced in Very Recent Years Allowing For Many Many Years to Come of Worry Free Home Ownership. Electrical Panel was also updated. 2nd Floor Bathroom has a New Dual Sink Vanity. A Separate Side Entrance Off the Driveway Exists. The Backyard is Large and Fenced So The Kids or Family Dog (or Cat) If You So Choose Can Run Around and Play. At almost 1600 Sq Feet Plus the Basement, With a Kitchen and 3 Piece Bathroom, 2 Bedrooms and Dinette area, the home comes in at Just over 2100 SF. Which is Great for Extended Family or In-Law Suite, There is Something for Everyone Here.
About This Property
28 Newby Court, Brampton, L6V 2R8
Home Overview
Basic Information
Walk around the neighborhood
28 Newby Court, Brampton, L6V 2R8
Shally Shi
Sales Representative, Dolphin Realty Inc
English, Mandarin
Residential ResaleProperty ManagementPre Construction
Mortgage Information
Estimated Payment
$0 Principal and Interest
 Walk Score for 28 Newby Court
Walk Score for 28 Newby Court

Book a Showing
Tour this home with Shally
Frequently Asked Questions
Can't find what you're looking for? Contact our support team for more information.
See the Latest Listings by Cities
1500+ home for sale in Ontario

Looking for Your Perfect Home?
Let us help you find the perfect home that matches your lifestyle
