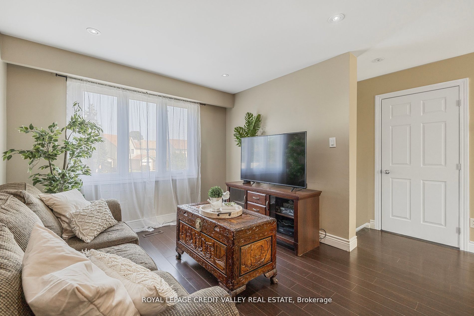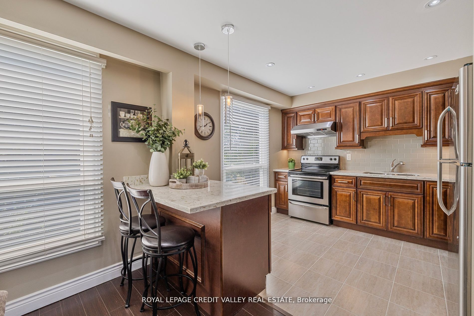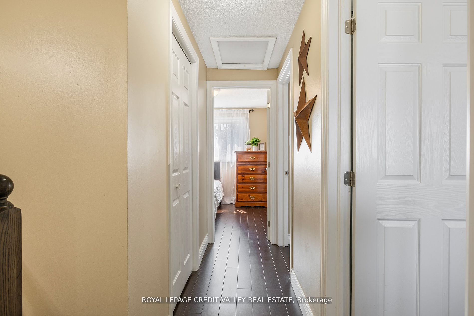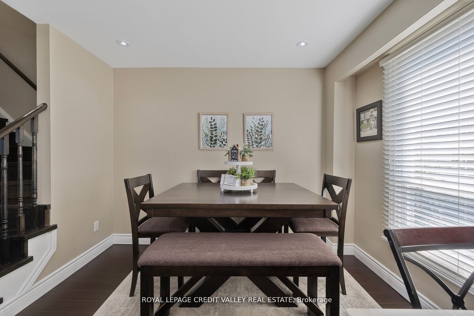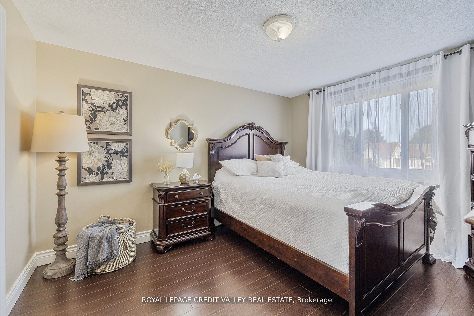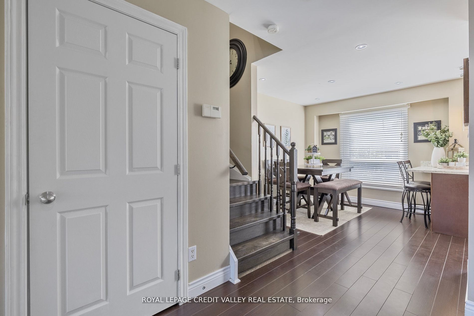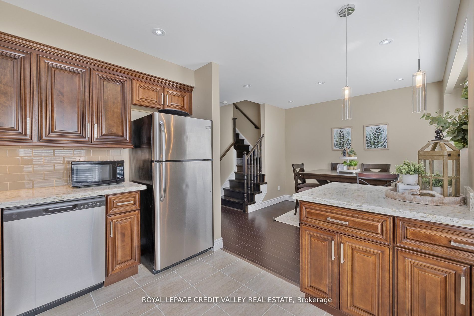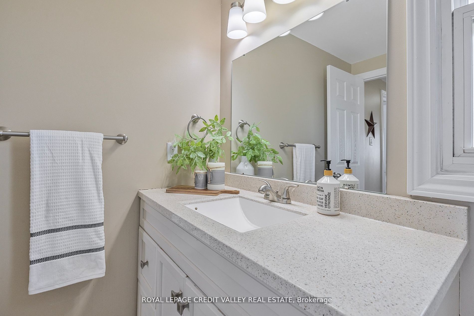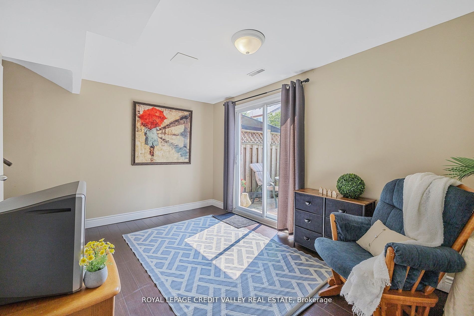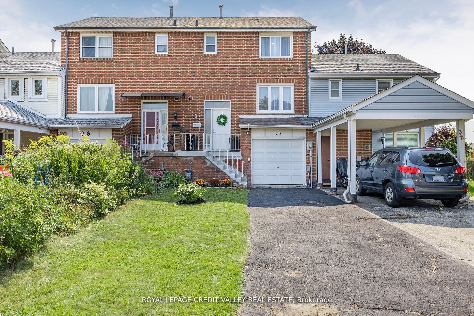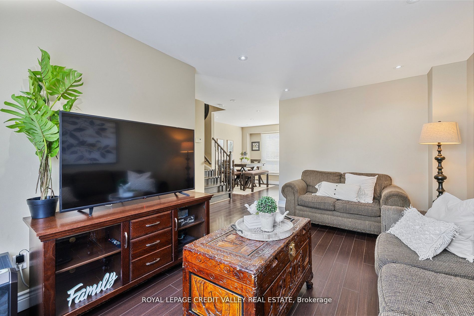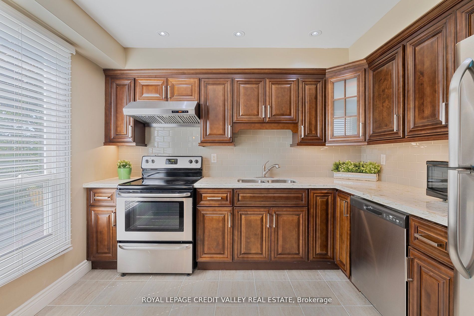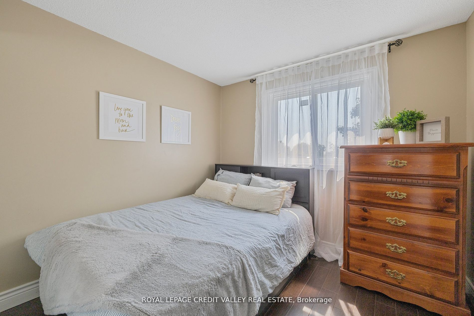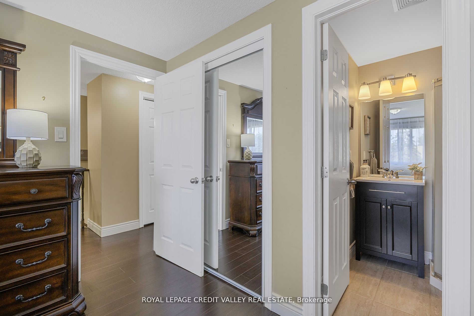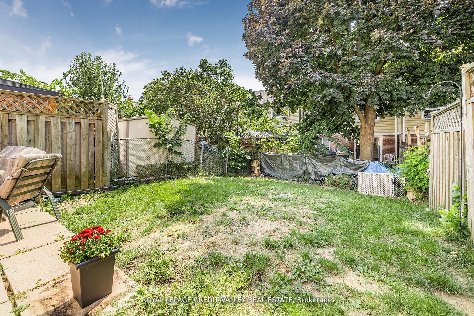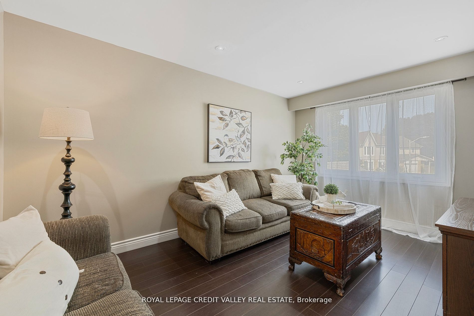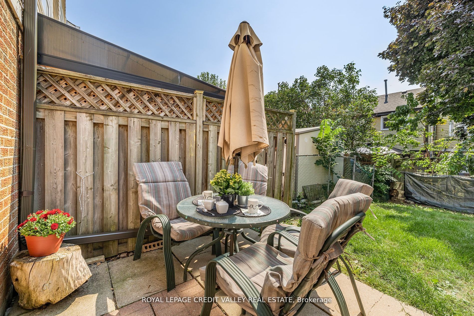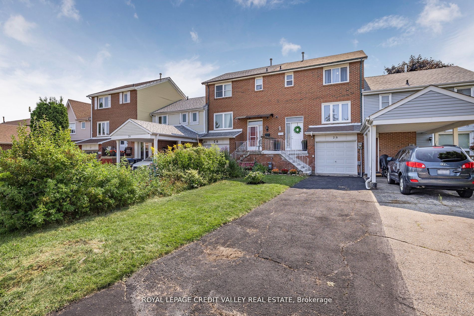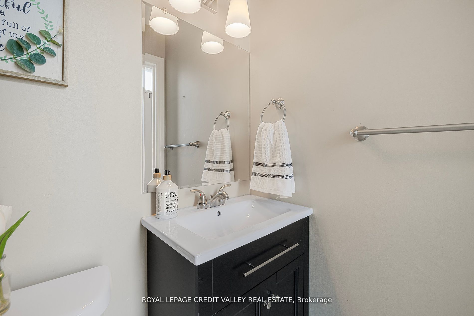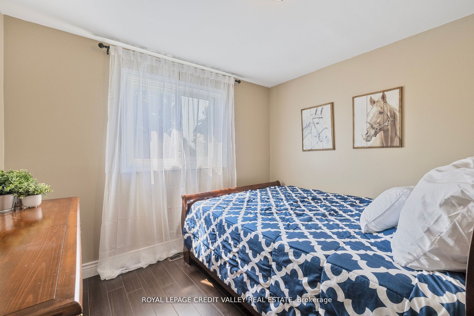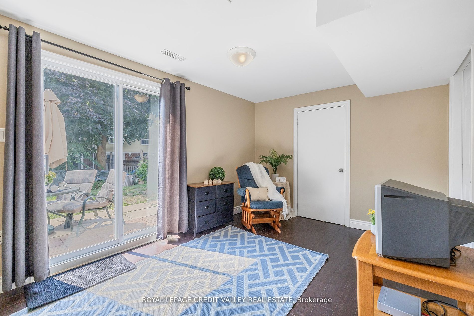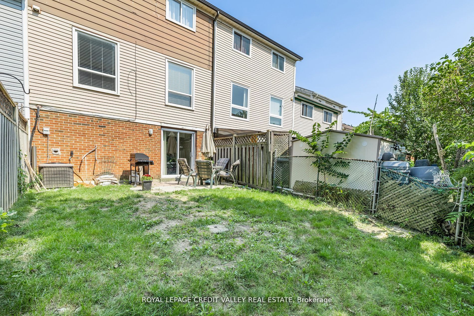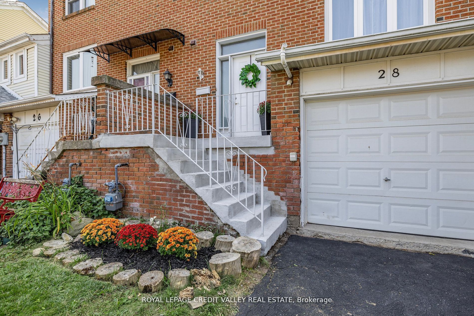
$749,900
Est. Payment
$2,864/mo*
*Based on 20% down, 4% interest, 30-year term
Listed by ROYAL LEPAGE CREDIT VALLEY REAL ESTATE
Att/Row/Townhouse•MLS #W11990791•New
Price comparison with similar homes in Brampton
Compared to 60 similar homes
-14.2% Lower↓
Market Avg. of (60 similar homes)
$873,833
Note * Price comparison is based on the similar properties listed in the area and may not be accurate. Consult licences real estate agent for accurate comparison
Room Details
| Room | Features | Level |
|---|---|---|
Kitchen 3.14 × 2.78 m | Granite CountersCeramic FloorStainless Steel Appl | Second |
Dining Room 3.2 × 3.04 m | LaminatePot LightsOpen Concept | Second |
Living Room 4.77 × 3.16 m | LaminatePot LightsCasement Windows | Second |
Primary Bedroom 3.77 × 3.3 m | 3 Pc EnsuiteLaminateCloset | Third |
Bedroom 2 3.5 × 3.15 m | LaminateWindow | Third |
Bedroom 3 2.76 × 2.5 m | LaminateClosetWindow | Third |
Client Remarks
Convenience Lives Here! Welcome To This Spacious 3-Bedroom, 3 Bathroom Townhome Gem (Freehold), Offering An Abundance Of Features To Bring Ease To Your Day To Day Lifestyle. Nestled At The End Of A Cul-De-Sac, Step Inside To 1192 Sq Ft And Be Greeted By An Open-Concept Living Area Illuminated By Natural Light, A Gourmet Kitchen Boasting Luxurious Granite Countertops, Centre Island & Stainless Steel Appliances. With A Walkout Basement To The Backyard, Enjoy Seamless Indoor-Outdoor Living, Perfect For Summer Bbqs Or Morning Coffee In The Fresh Air. Retreat To The Master Suite, Complete With Its Own Ensuite Bathroom. Ample Storage Space Throughout Ensures You Have The Space You Need. This Home Provides Ease With Walk-Thru Access From The Garage To The Basement, On The Same Level As Well As Access To The Backyard. Newer Roof 2023. Located In A Desirable Neighborhood, This Townhome Offers Proximity To Schools, Parks, Shopping, Trails, And A Myriad Of Amenities, Providing Endless Opportunities For Recreation And Leisure. Don't Miss Out On The Chance To Make This Forever Your Home.
About This Property
28 Kincaid Court, Brampton, L6Z 1E4
Home Overview
Basic Information
Walk around the neighborhood
28 Kincaid Court, Brampton, L6Z 1E4
Shally Shi
Sales Representative, Dolphin Realty Inc
English, Mandarin
Residential ResaleProperty ManagementPre Construction
Mortgage Information
Estimated Payment
$0 Principal and Interest
 Walk Score for 28 Kincaid Court
Walk Score for 28 Kincaid Court

Book a Showing
Tour this home with Shally
Frequently Asked Questions
Can't find what you're looking for? Contact our support team for more information.
See the Latest Listings by Cities
1500+ home for sale in Ontario

Looking for Your Perfect Home?
Let us help you find the perfect home that matches your lifestyle
