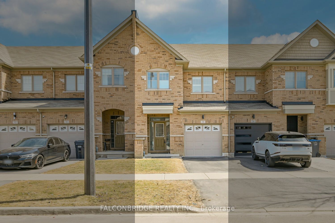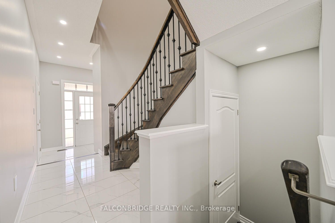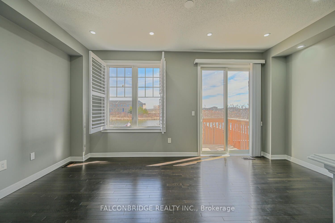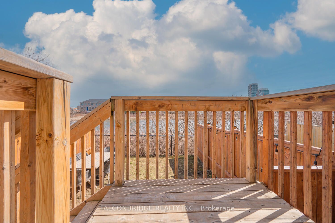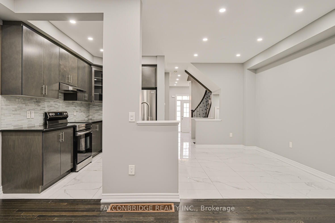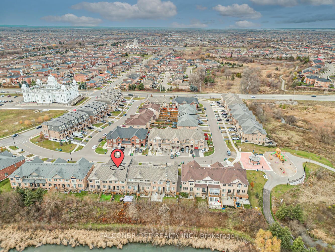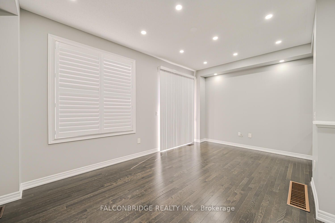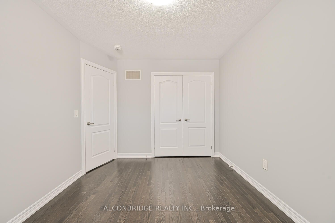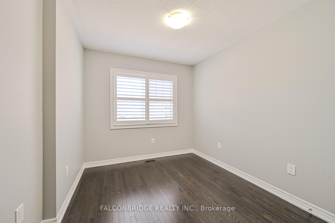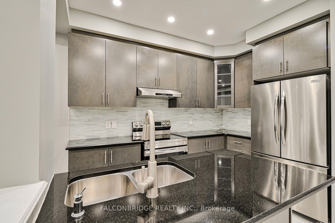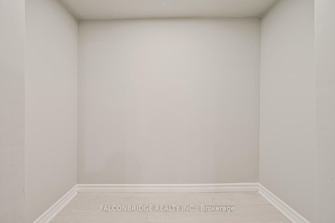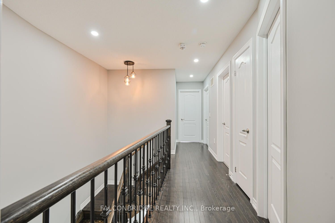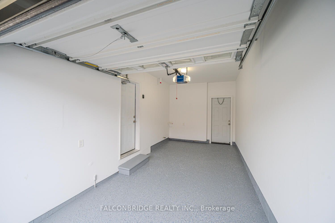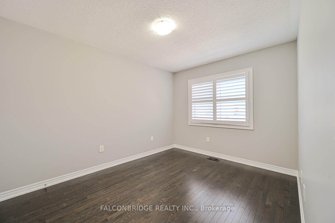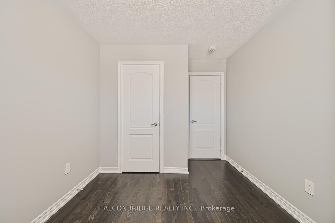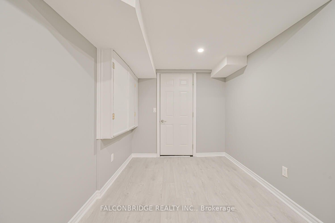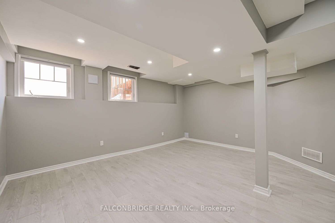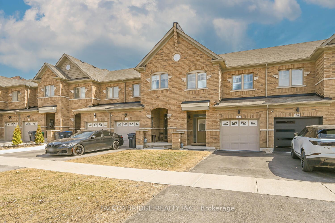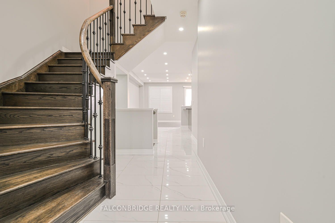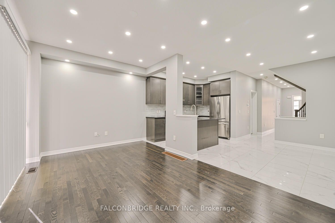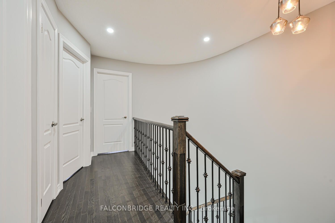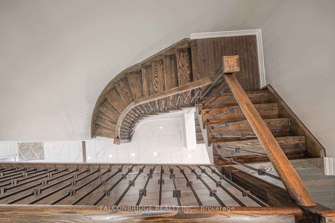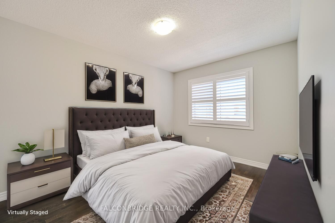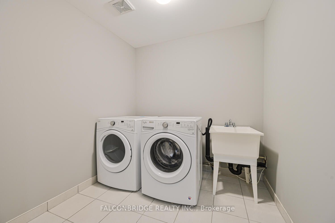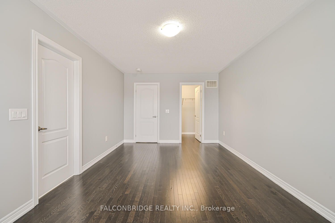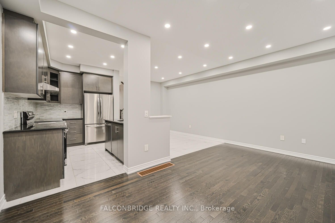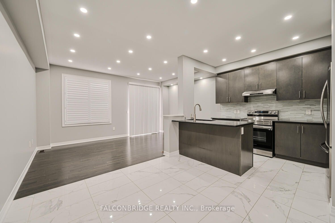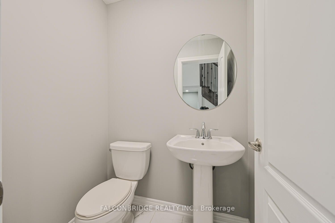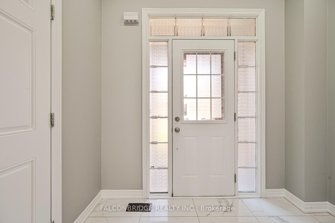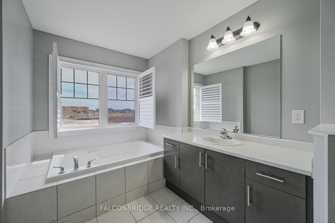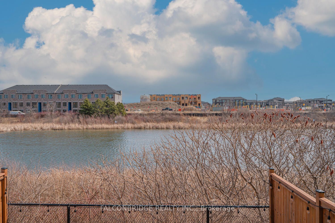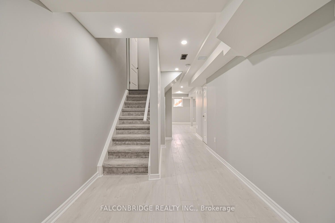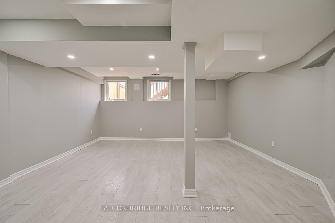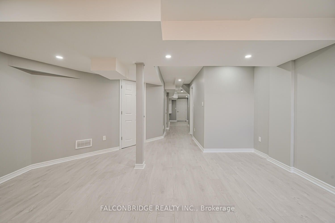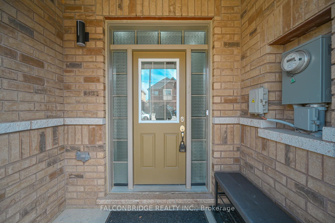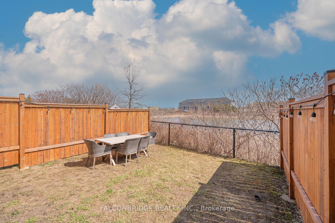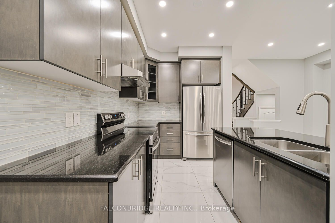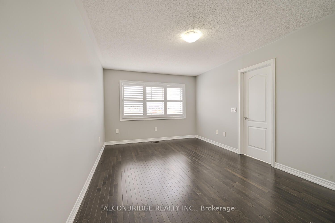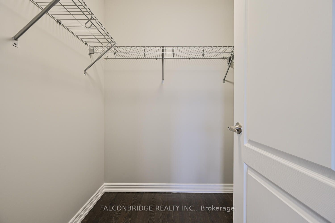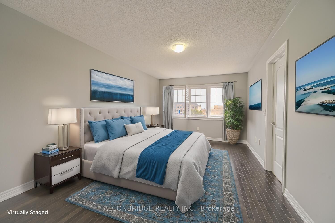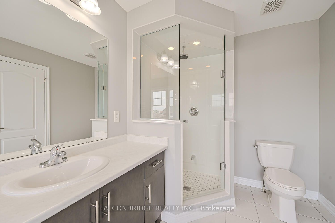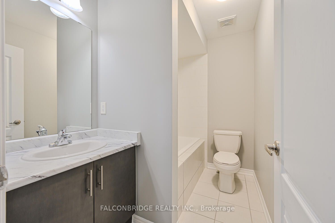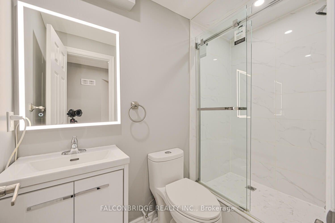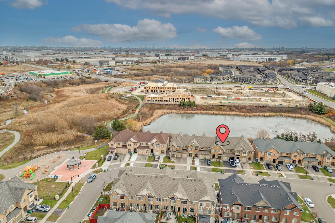
$929,000
Est. Payment
$3,548/mo*
*Based on 20% down, 4% interest, 30-year term
Listed by FALCONBRIDGE REALTY INC.
Att/Row/Townhouse•MLS #W12048278•Price Change
Price comparison with similar homes in Brampton
Compared to 20 similar homes
2.8% Higher↑
Market Avg. of (20 similar homes)
$903,844
Note * Price comparison is based on the similar properties listed in the area and may not be accurate. Consult licences real estate agent for accurate comparison
Room Details
| Room | Features | Level |
|---|---|---|
Kitchen 3.098 × 2.489 m | Stainless Steel ApplGranite CountersPorcelain Floor | Main |
Dining Room 3.403 × 2.743 m | Porcelain FloorCombined w/KitchenOpen Concept | Main |
Primary Bedroom 5.181 × 3.352 m | 4 Pc EnsuiteWalk-In Closet(s)Overlooks Ravine | Upper |
Bedroom 2 3.733 × 2.895 m | California ShuttersHardwood FloorCloset | Upper |
Bedroom 3 3.048 × 2.641 m | California ShuttersHardwood FloorCloset | Upper |
Client Remarks
Discover this stunning 3+1 bedroom freehold townhouse, perfectly nestled in a premium East Brampton location, backing onto a serene ravine and tranquil pond. This home boasts a professionally finished legal lookout basement with oversized, sun-drenched windows installed by the builder. Enjoy a spacious, thoughtfully designed layout bathed in natural light all day long. The master bedroom offers a breathtaking view of the ravine and pond, creating a peaceful retreat. Gleaming hardwood floors, elegant porcelain tiles, and stylish California shutters grace every level - no carpet anywhere! The oak staircase adds a touch of sophistication, while stainless steel appliances and sleek porcelain tile accents elevate the modern kitchen. Conveniently located with easy access to Highways 427 and 407, grocery stores, public transit, places of worship, and more. Just steps from Gore Centre and Jaipur Gore Plaza, this home blends nature and urban convenience seamlessly.
About This Property
28 Davenfield Circle, Brampton, L6P 4L9
Home Overview
Basic Information
Walk around the neighborhood
28 Davenfield Circle, Brampton, L6P 4L9
Shally Shi
Sales Representative, Dolphin Realty Inc
English, Mandarin
Residential ResaleProperty ManagementPre Construction
Mortgage Information
Estimated Payment
$0 Principal and Interest
 Walk Score for 28 Davenfield Circle
Walk Score for 28 Davenfield Circle

Book a Showing
Tour this home with Shally
Frequently Asked Questions
Can't find what you're looking for? Contact our support team for more information.
See the Latest Listings by Cities
1500+ home for sale in Ontario

Looking for Your Perfect Home?
Let us help you find the perfect home that matches your lifestyle
