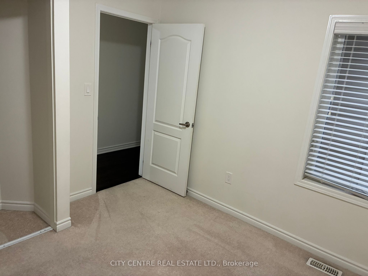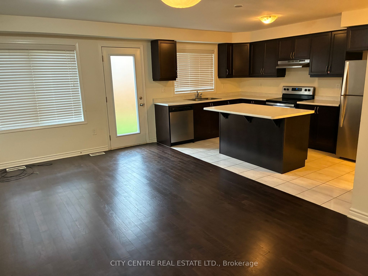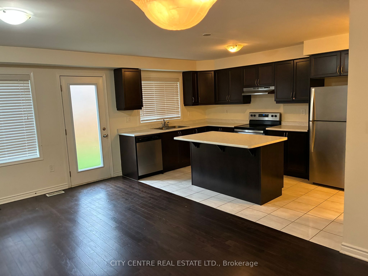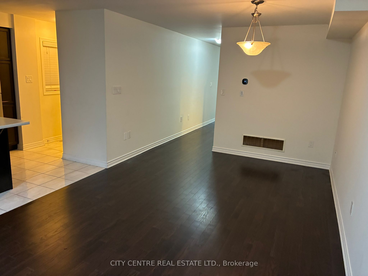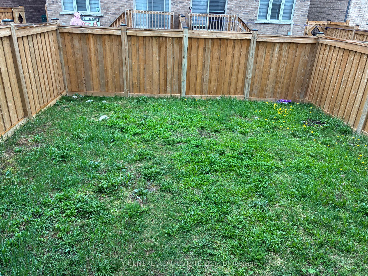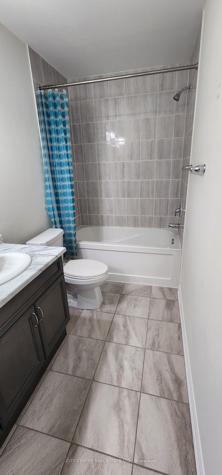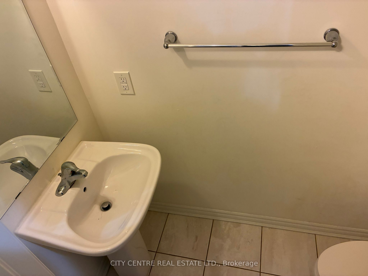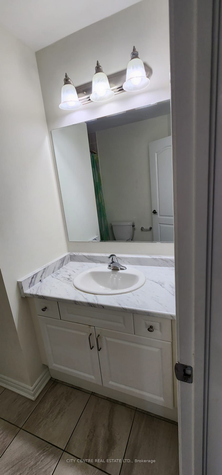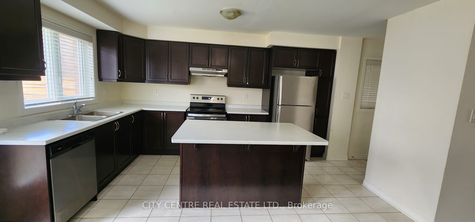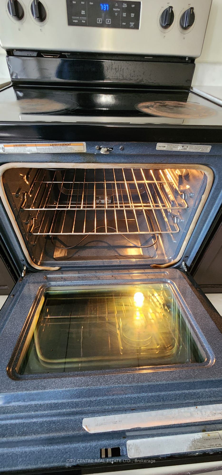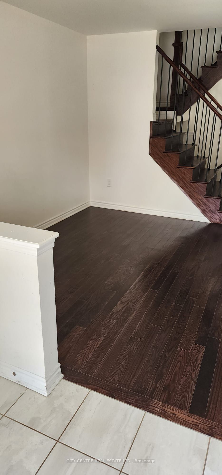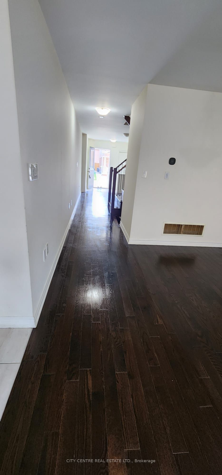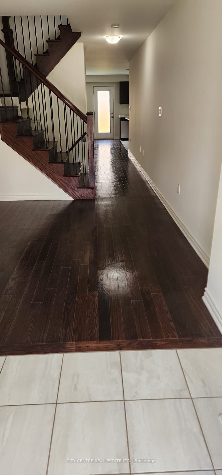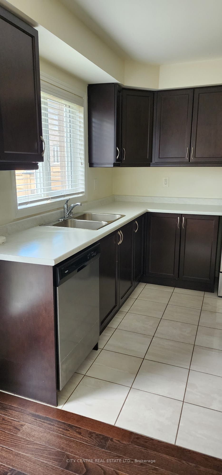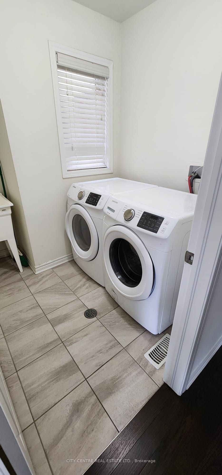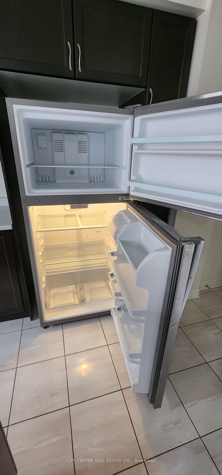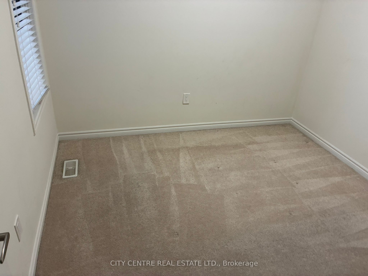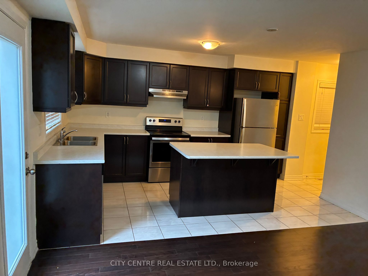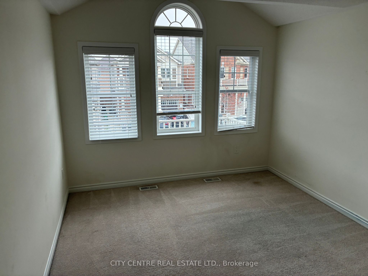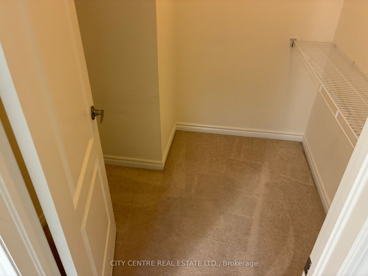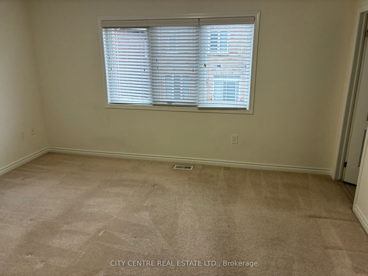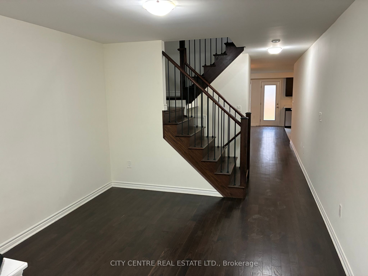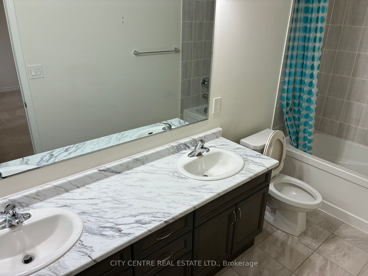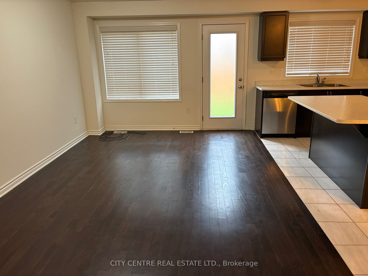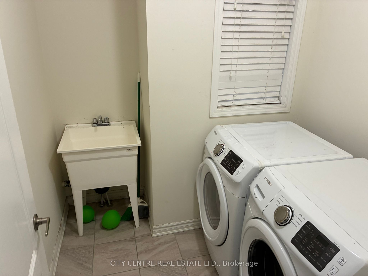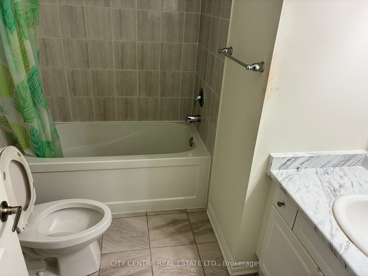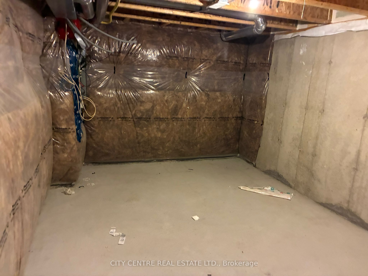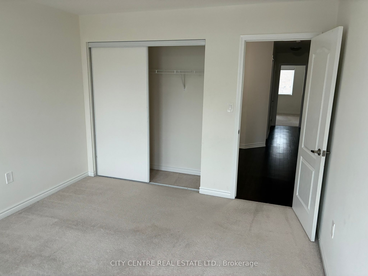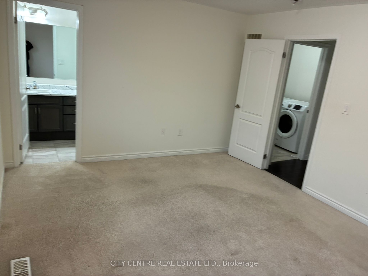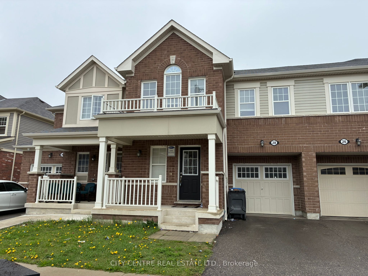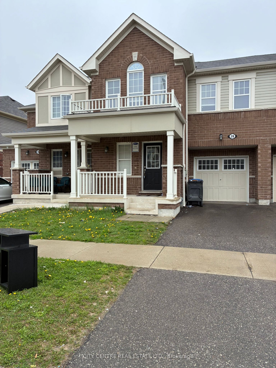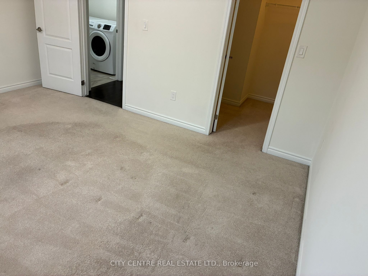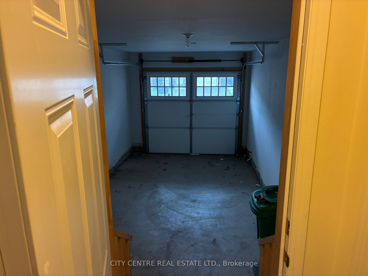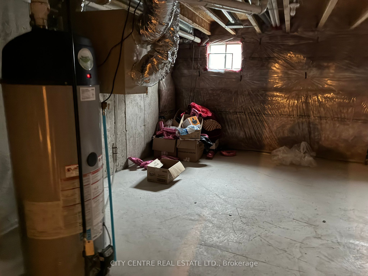
$3,199 /mo
Listed by CITY CENTRE REAL ESTATE LTD.
Att/Row/Townhouse•MLS #W12126864•Price Change
Room Details
| Room | Features | Level |
|---|---|---|
Living Room 6.29 × 3.38 m | Hardwood FloorW/O To PatioCombined w/Dining | Ground |
Dining Room 6.29 × 3.38 m | Hardwood FloorW/O To PatioCombined w/Living | Ground |
Kitchen 4.3 × 2.75 m | Ceramic FloorCentre IslandAccess To Garage | Ground |
Primary Bedroom 4.48 × 3.69 m | BroadloomWalk-In Closet(s)5 Pc Ensuite | Second |
Bedroom 2 4.1 × 3.39 m | BroadloomDouble ClosetPicture Window | Second |
Bedroom 3 3.76 × 3.28 m | BroadloomDouble ClosetWindow | Second |
Client Remarks
Four Bedroom Freehold Townhouse, Joint By Garage to Neighbor, Full House For Rent, Family Room, Interior Door To Garage, Enclosed Patio, Close To Park, Public Transportation, Garage Plus Private Driveway, Unfinished Basement, Open Concept Kitchen With Centre Island, Walk-Out To Patio, Stainless Steels Appliances, Convenient Second Level Laundry Room, Looking For A Triple-A Tenant With Good Income/Credit/References, Minimum 12 Month Lease, Immediate Occupancy, Tenant To Pay All Own Utilities plus Tenant's Insurance, No Pets Preferred
About This Property
28 Averill Road, Brampton, L7A 5A7
Home Overview
Basic Information
Walk around the neighborhood
28 Averill Road, Brampton, L7A 5A7
Shally Shi
Sales Representative, Dolphin Realty Inc
English, Mandarin
Residential ResaleProperty ManagementPre Construction
 Walk Score for 28 Averill Road
Walk Score for 28 Averill Road

Book a Showing
Tour this home with Shally
Frequently Asked Questions
Can't find what you're looking for? Contact our support team for more information.
See the Latest Listings by Cities
1500+ home for sale in Ontario

Looking for Your Perfect Home?
Let us help you find the perfect home that matches your lifestyle
