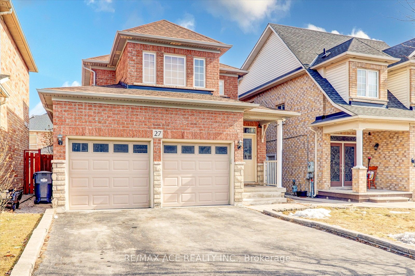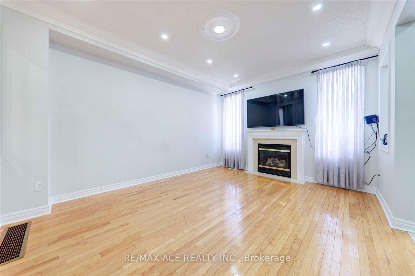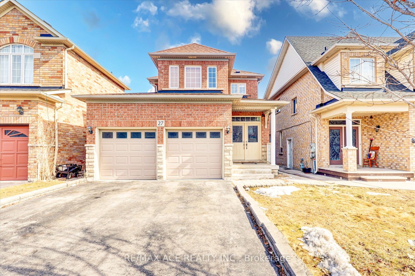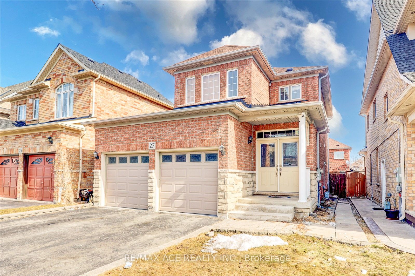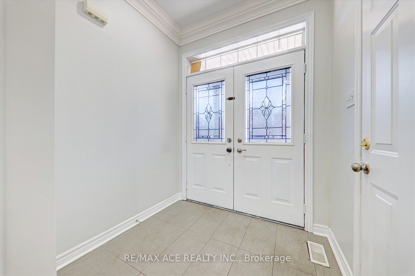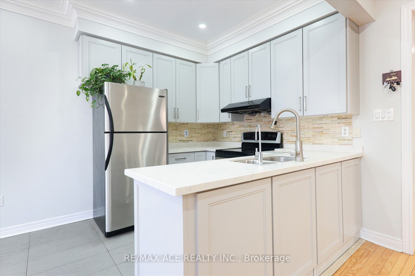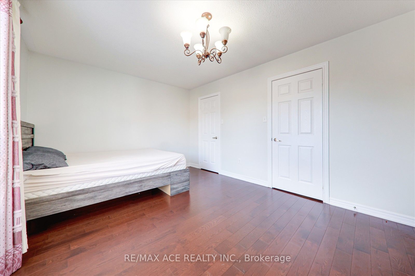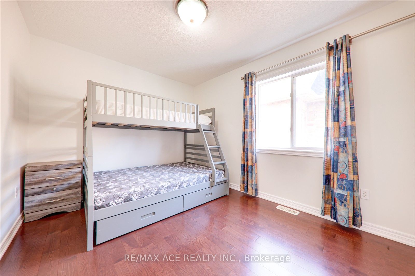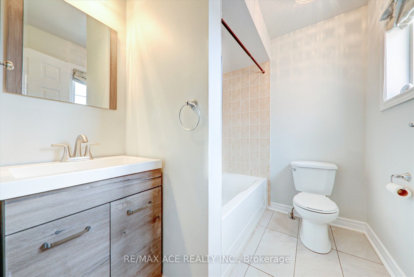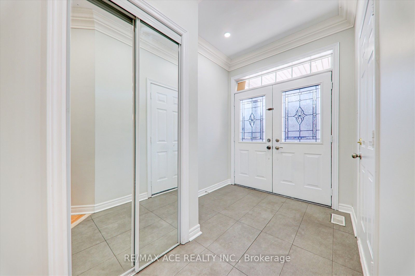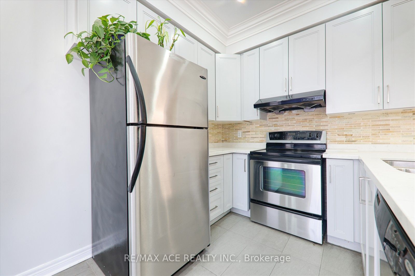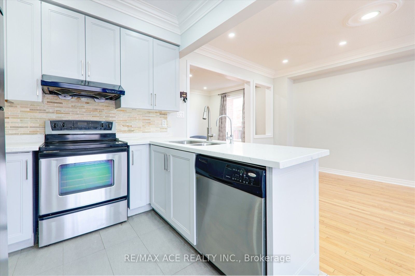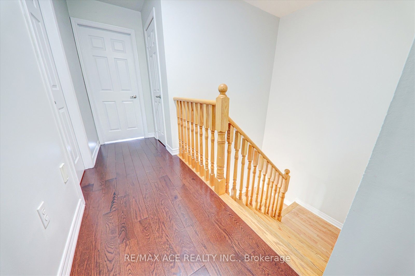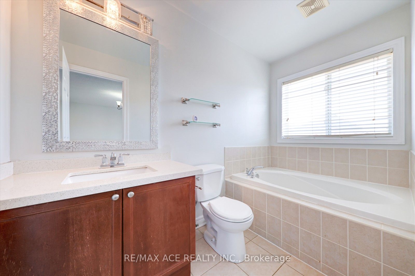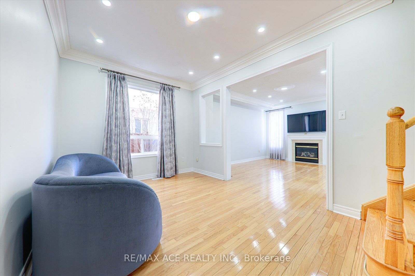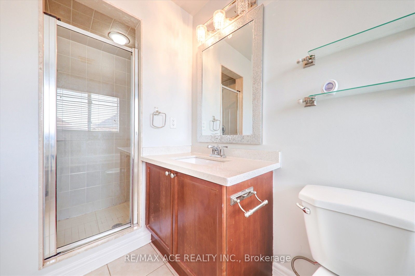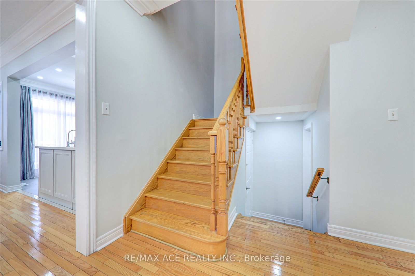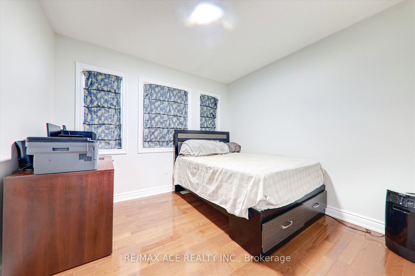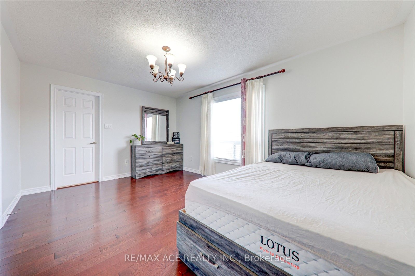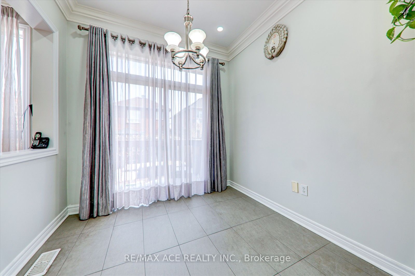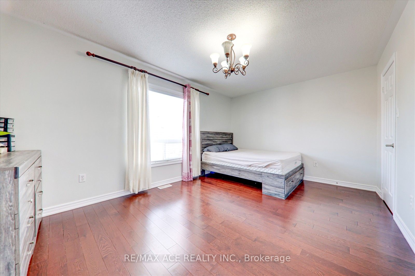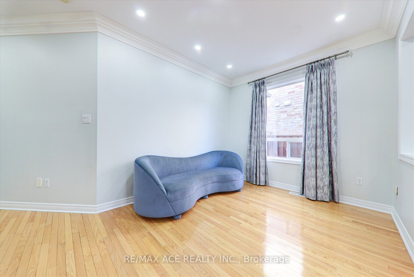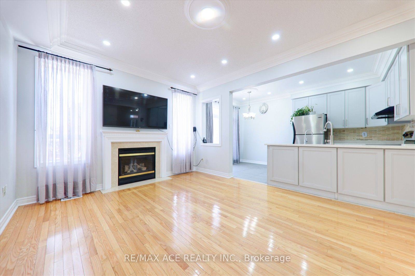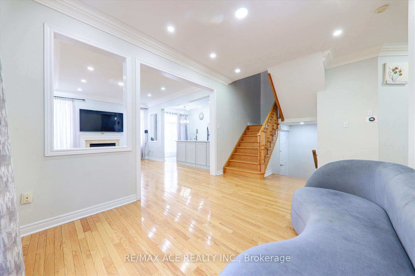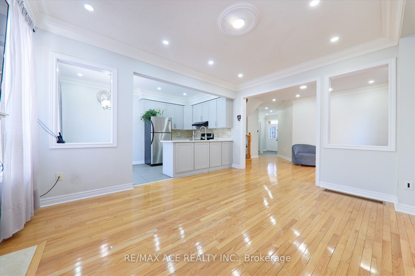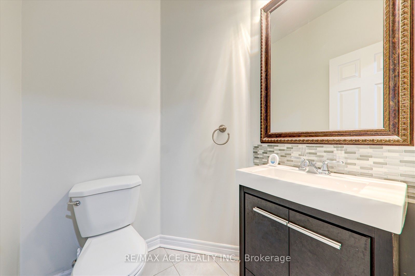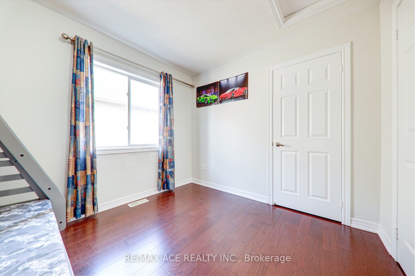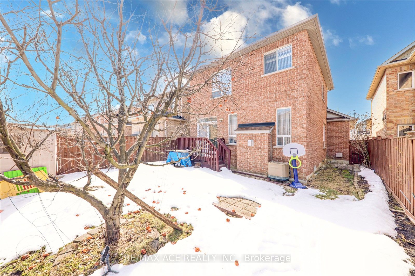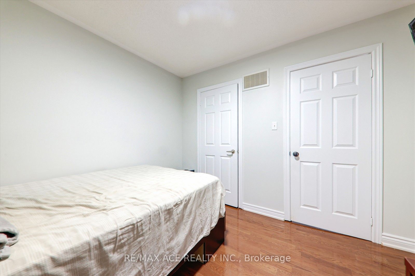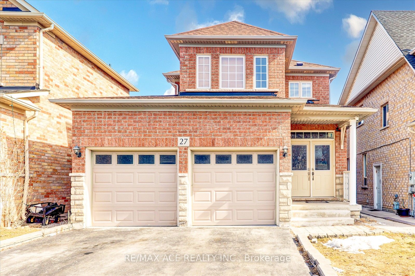
$1,149,000
Est. Payment
$4,388/mo*
*Based on 20% down, 4% interest, 30-year term
Listed by RE/MAX ACE REALTY INC.
Detached•MLS #W12063726•New
Price comparison with similar homes in Brampton
Compared to 158 similar homes
-19.9% Lower↓
Market Avg. of (158 similar homes)
$1,434,038
Note * Price comparison is based on the similar properties listed in the area and may not be accurate. Consult licences real estate agent for accurate comparison
Room Details
| Room | Features | Level |
|---|---|---|
Dining Room 4.71 × 3.02 m | Main | |
Kitchen 2.77 × 4.51 m | Main | |
Living Room 3.66 × 4.51 m | Main | |
Primary Bedroom 3.05 × 2.87 m | Second | |
Bedroom 2 | Second | |
Bedroom 3 | Second |
Client Remarks
Wow!! Absolute Show Stopper! A Spectacular Detached Double Storey Home That Has A Wide Lot W/2 Car Garage Located In One Of The Most Desirable Area Of Brampton. This Gorgeous 3 +1 Bedrooms And 3+1 Washrooms Home Has Lots Of Upgrades!** Hardwood Floors throughout the Main Floor & 2nd Floor. Finished Basement / Sep Entrance. Awesome Kitchen, 9Ft Ceiling On Main Floor, Home Is Minutes To Hospital, Schools & All Other Amenities Comfortable Family Room W/Fireplace. A Real Beauty In Springdale
About This Property
27 Village Lake Crescent, Brampton, L6S 6K2
Home Overview
Basic Information
Walk around the neighborhood
27 Village Lake Crescent, Brampton, L6S 6K2
Shally Shi
Sales Representative, Dolphin Realty Inc
English, Mandarin
Residential ResaleProperty ManagementPre Construction
Mortgage Information
Estimated Payment
$0 Principal and Interest
 Walk Score for 27 Village Lake Crescent
Walk Score for 27 Village Lake Crescent

Book a Showing
Tour this home with Shally
Frequently Asked Questions
Can't find what you're looking for? Contact our support team for more information.
See the Latest Listings by Cities
1500+ home for sale in Ontario

Looking for Your Perfect Home?
Let us help you find the perfect home that matches your lifestyle
