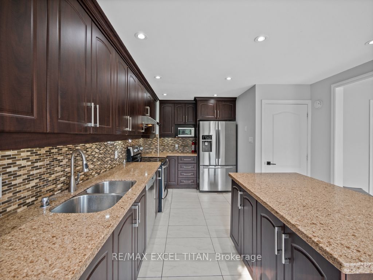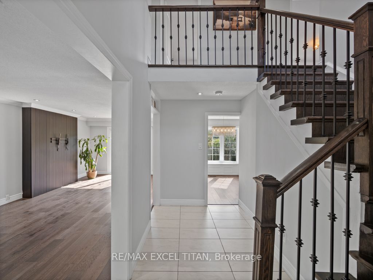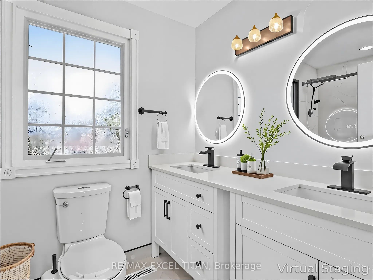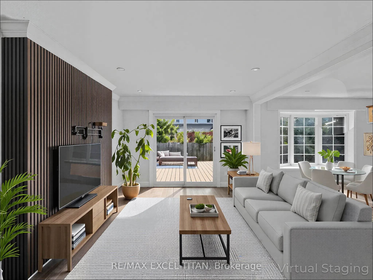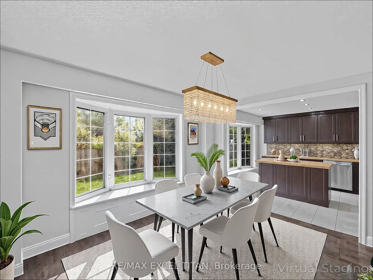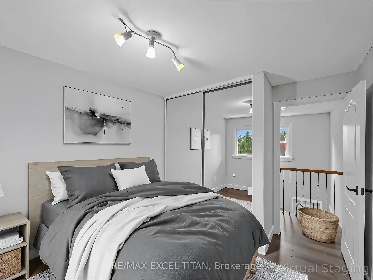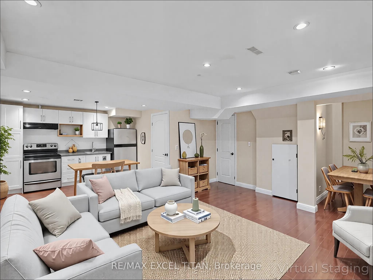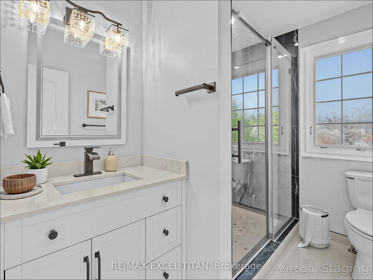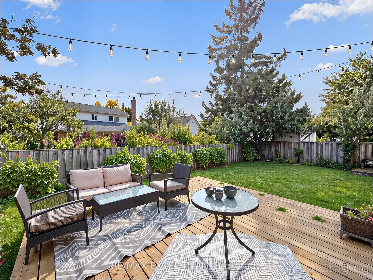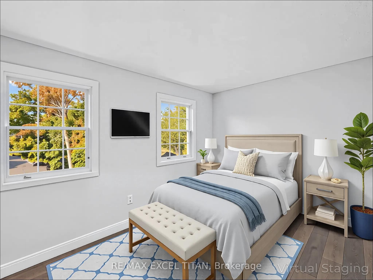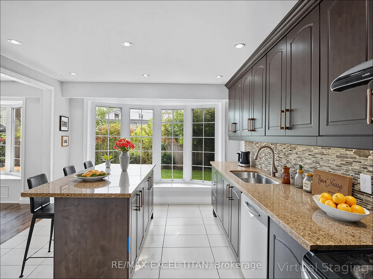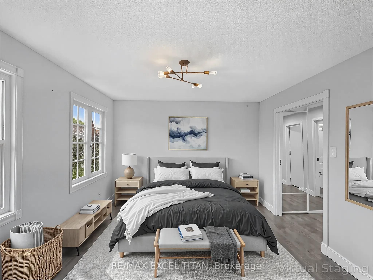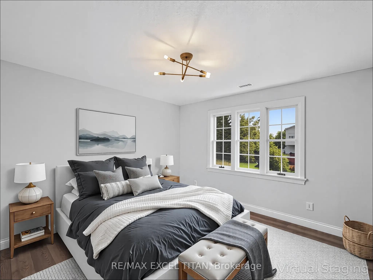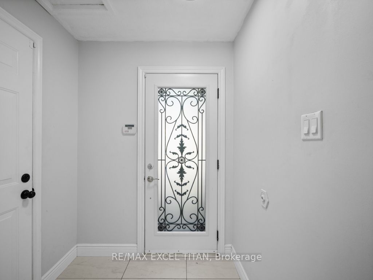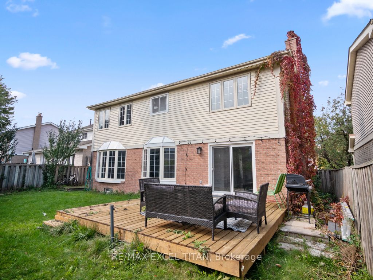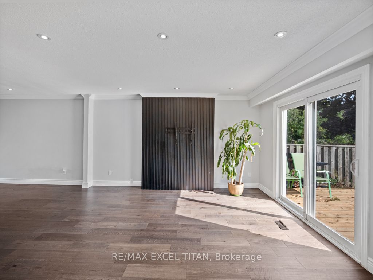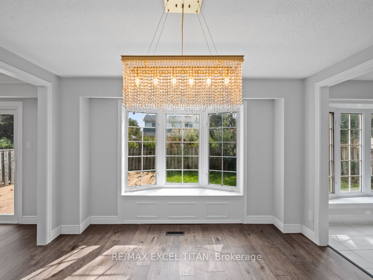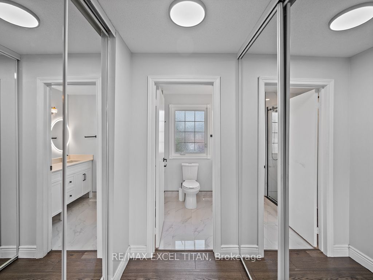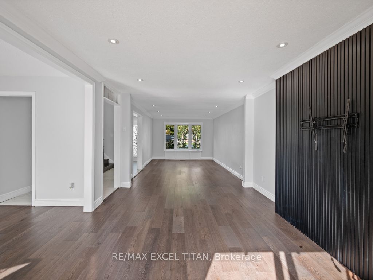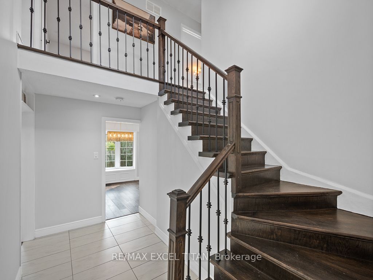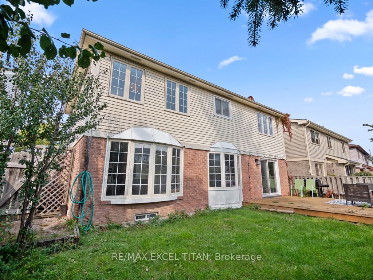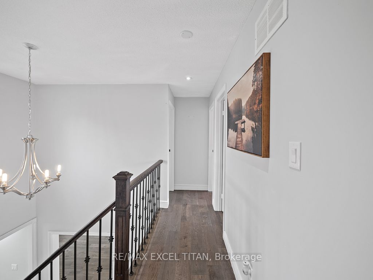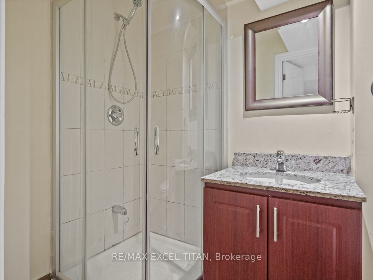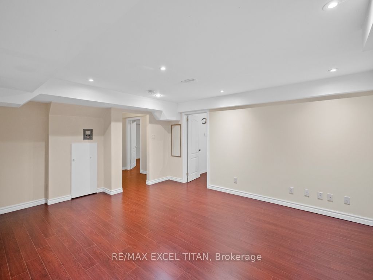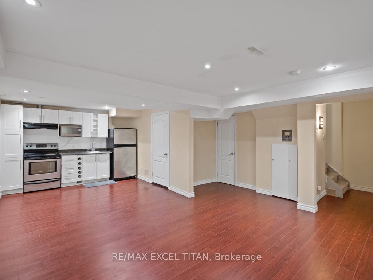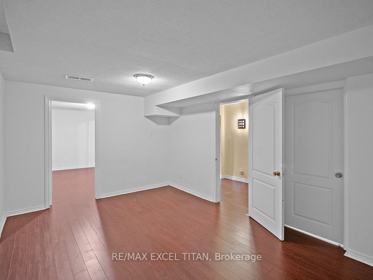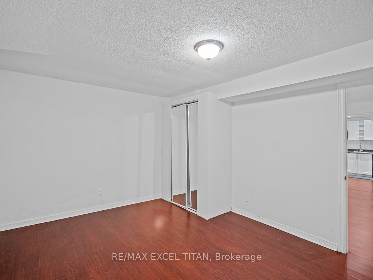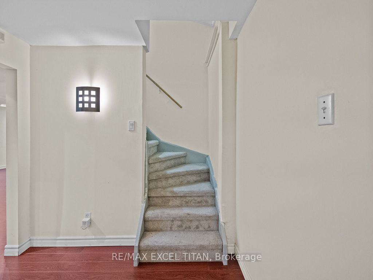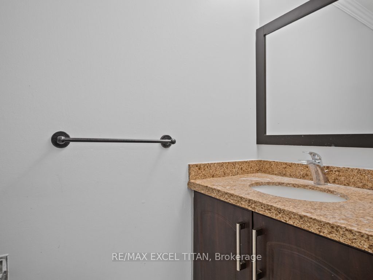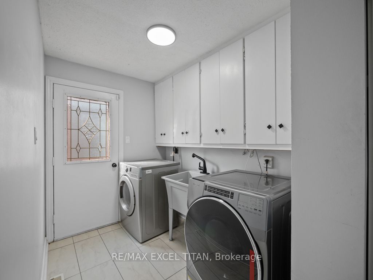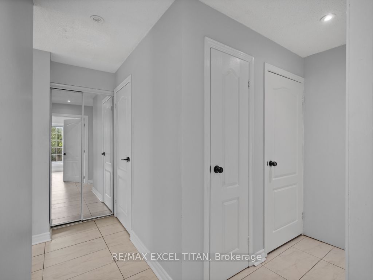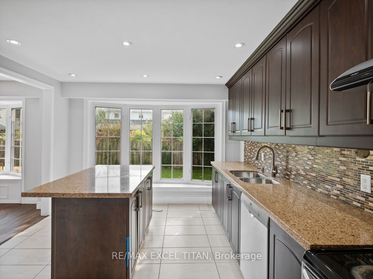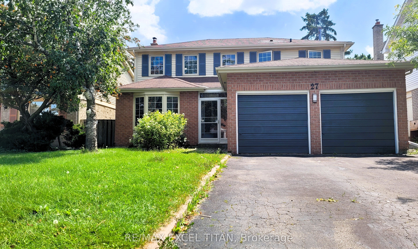
$1,119,000
Est. Payment
$4,274/mo*
*Based on 20% down, 4% interest, 30-year term
Listed by RE/MAX EXCEL TITAN
Detached•MLS #W12135297•Price Change
Price comparison with similar homes in Brampton
Compared to 172 similar homes
-12.7% Lower↓
Market Avg. of (172 similar homes)
$1,281,062
Note * Price comparison is based on the similar properties listed in the area and may not be accurate. Consult licences real estate agent for accurate comparison
Room Details
| Room | Features | Level |
|---|---|---|
Living Room 4.82 × 3.34 m | Hardwood FloorBay WindowFormal Rm | Main |
Dining Room 3.44 × 3.07 m | Hardwood FloorBay Window | Main |
Kitchen 4.52 × 3.45 m | Family Size KitchenStainless Steel ApplOverlooks Backyard | Main |
Primary Bedroom 4.58 × 3.51 m | Hardwood Floor3 Pc EnsuiteHis and Hers Closets | Second |
Bedroom 2 3.43 × 2.74 m | Hardwood Floor | Second |
Bedroom 3 3.54 × 3.26 m | Hardwood Floor | Second |
Client Remarks
This immaculately fully renovated 4-bedroom, 4-bathroom, 6 parking detached home seamlessly combines modern luxury with urban convenience. It offers Convenience, 11 minutes from Brampton Civic Hospital, 10 min from Bramalea City Centre Mall, and 9 min Professors Lake to name a few. The home offers elegant finishes and thoughtful design to suit contemporary living. The open concept living, family, and dining areas are bathed in natural light from surrounding bay windows. The family room features a sliding door that opens to a newly installed deck. Throughout the main and second floors, you'll find newly upgraded engineered hardwood floors, baseboards, and recessed pot lights for a sleek, modern look. The kitchen showcases granite countertops, stainless steel appliances, and an eat-in breakfast area for casual dining. Newly upgraded Oak staircase that leads to second floor, the primary suite offers a walk-in closet and a newly renovated porcelain-finished 3-piece en-suite bathroom, complete with a stand-up shower and double quartz sinks. Three additional spacious bedrooms and another upgraded 3-piece bathroom with porcelain finishes complete the upper level. Fixtures were also upgrades for modern look. The fully finished basement, with two bedrooms, a full bath, and a separate side entrance, offers excellent potential for rental income or multi-generational living. Outdoors, the spacious backyard provides ample space for barbecues, gardening, and recreational activities. The oversized double garage and driveway enhanced by the absence of a sidewalk allow parking for up to six vehicles of any size. please note some photos are virtually staged.
About This Property
27 Macdougall Drive, Brampton, L6S 3P4
Home Overview
Basic Information
Walk around the neighborhood
27 Macdougall Drive, Brampton, L6S 3P4
Shally Shi
Sales Representative, Dolphin Realty Inc
English, Mandarin
Residential ResaleProperty ManagementPre Construction
Mortgage Information
Estimated Payment
$0 Principal and Interest
 Walk Score for 27 Macdougall Drive
Walk Score for 27 Macdougall Drive

Book a Showing
Tour this home with Shally
Frequently Asked Questions
Can't find what you're looking for? Contact our support team for more information.
See the Latest Listings by Cities
1500+ home for sale in Ontario

Looking for Your Perfect Home?
Let us help you find the perfect home that matches your lifestyle
