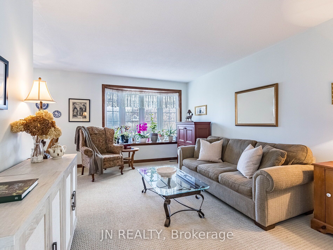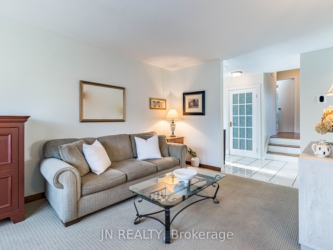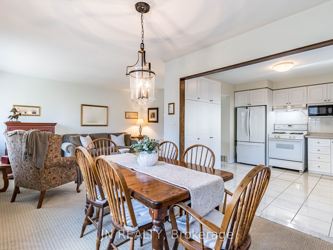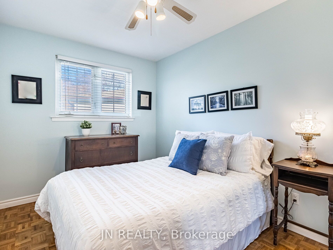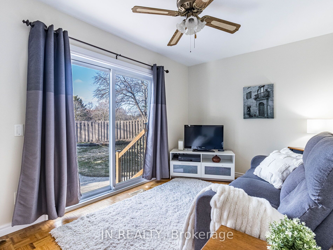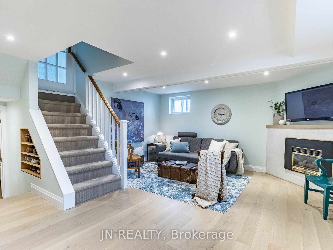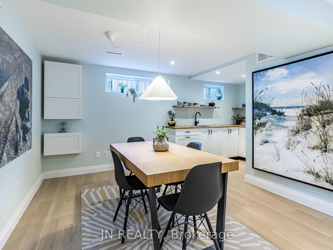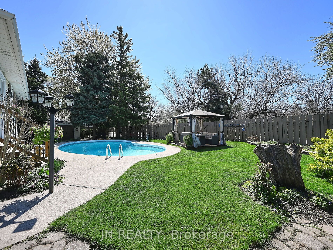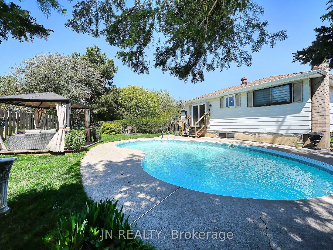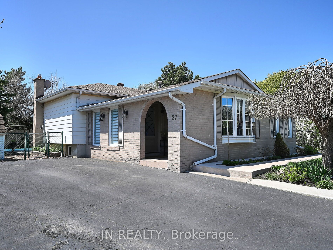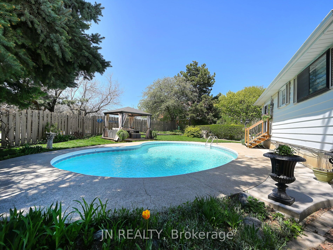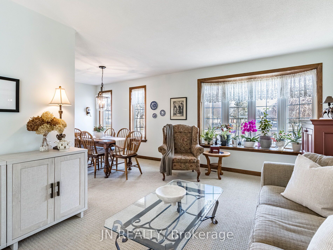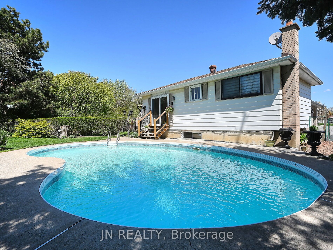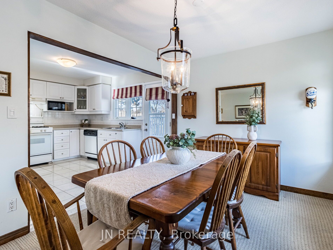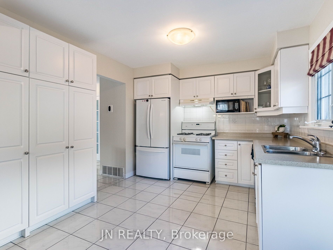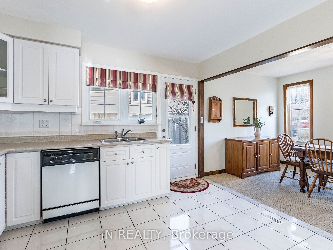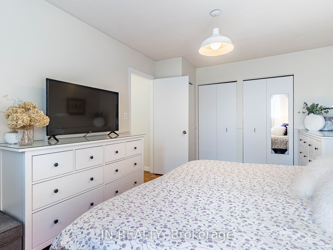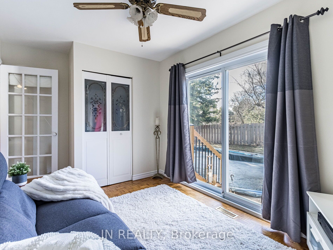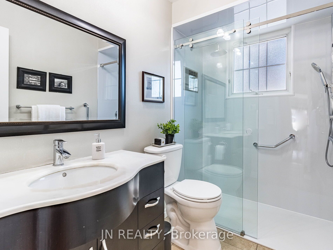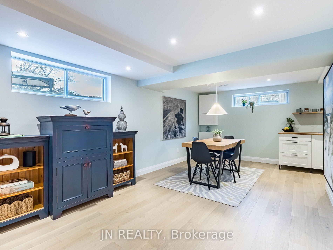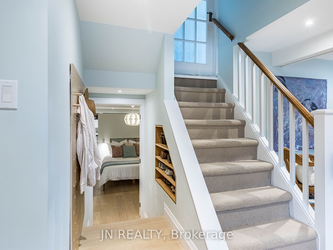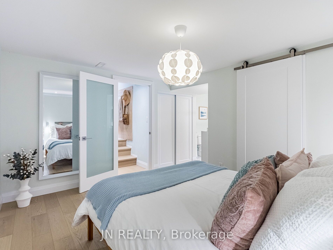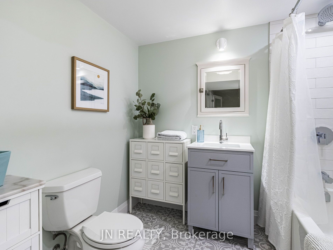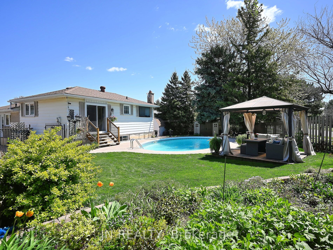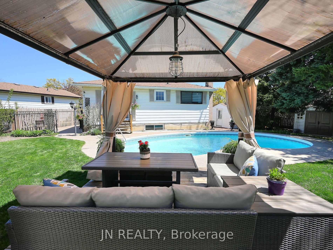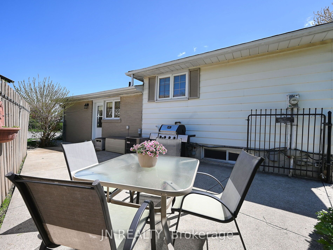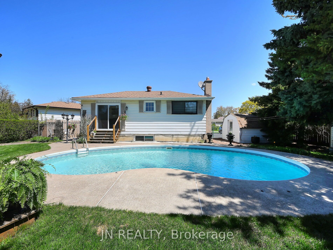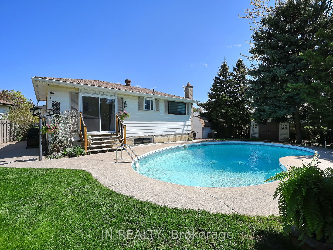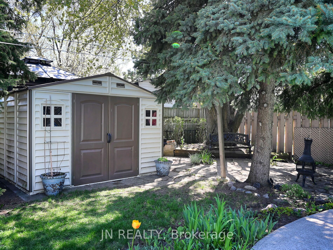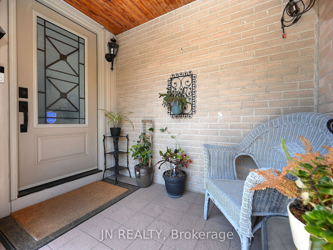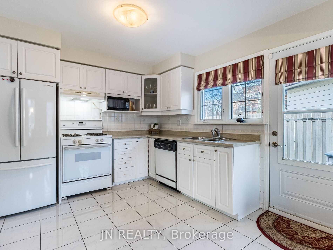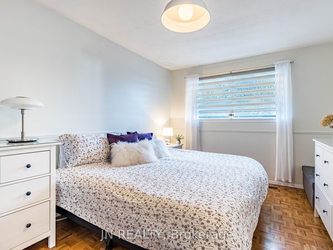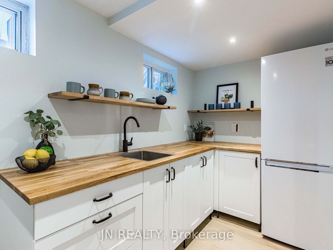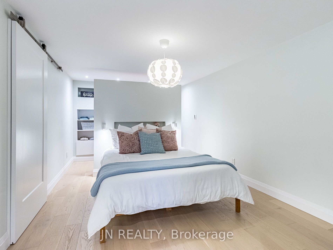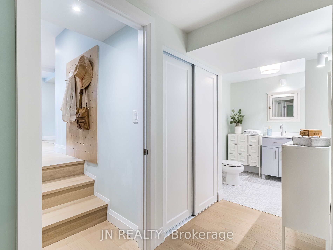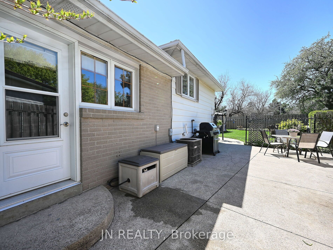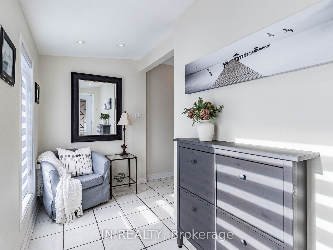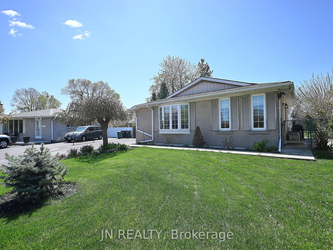
$799,900
Est. Payment
$3,055/mo*
*Based on 20% down, 4% interest, 30-year term
Listed by JN REALTY
Detached•MLS #W12212325•New
Price comparison with similar homes in Brampton
Compared to 73 similar homes
-10.4% Lower↓
Market Avg. of (73 similar homes)
$893,038
Note * Price comparison is based on the similar properties listed in the area and may not be accurate. Consult licences real estate agent for accurate comparison
Room Details
| Room | Features | Level |
|---|---|---|
Kitchen 3.2 × 3.14 m | W/O To DeckCeramic Floor | Main |
Dining Room 2.74 × 2.23 m | Broadloom | Main |
Living Room 4.48 × 3.31 m | BroadloomBay Window | Main |
Primary Bedroom 4.55 × 3.19 m | ParquetDouble Closet | Upper |
Bedroom 2 3.15 × 2.52 m | ParquetCeiling Fan(s) | Upper |
Bedroom 3 3.58 × 2.6 m | Upper |
Client Remarks
Welcome to your dream home, a stunning detached backsplit on a premium pie-shaped lot offering ultimate privacy and endless outdoor enjoyment! This exceptional property spans over 2,200 sq ft of thoughtfully designed living space, ensuring comfort, convenience, and multi-generational living at its finest. Boasting three spacious upper bedrooms and a beautifully finished one-bedroom in-law suite, this home is perfect for extended family or guests. The lower unit features its own kitchen and living area, providing flexibility and independence while maintaining the warmth of home. Designed for ease of movement with minimal stairs, this unique layout is ideal for families of all sizes. Enjoy the inviting inground pool, your personal oasis for soaking up the sun, hosting unforgettable gatherings, or simply unwinding in style. Nestled in a sought-after neighborhood, this home is within walking distance to schools, parks, shopping, medical centers, and the Regional hospital, with easy access to Highways 410 & 407. Plus, major updates to the lower levels (new in 2019) include electrical wiring, plumbing, engineered hardwood over dimpled underlay, interior and exterior waterproofing, and weeping tile. Whether you're looking for space, character, or the perfect home to create lasting memories, this property has it all. Don't miss this rare opportunity to make it yours!
About This Property
27 Finchley Crescent, Brampton, L6T 3P5
Home Overview
Basic Information
Walk around the neighborhood
27 Finchley Crescent, Brampton, L6T 3P5
Shally Shi
Sales Representative, Dolphin Realty Inc
English, Mandarin
Residential ResaleProperty ManagementPre Construction
Mortgage Information
Estimated Payment
$0 Principal and Interest
 Walk Score for 27 Finchley Crescent
Walk Score for 27 Finchley Crescent

Book a Showing
Tour this home with Shally
Frequently Asked Questions
Can't find what you're looking for? Contact our support team for more information.
See the Latest Listings by Cities
1500+ home for sale in Ontario

Looking for Your Perfect Home?
Let us help you find the perfect home that matches your lifestyle
