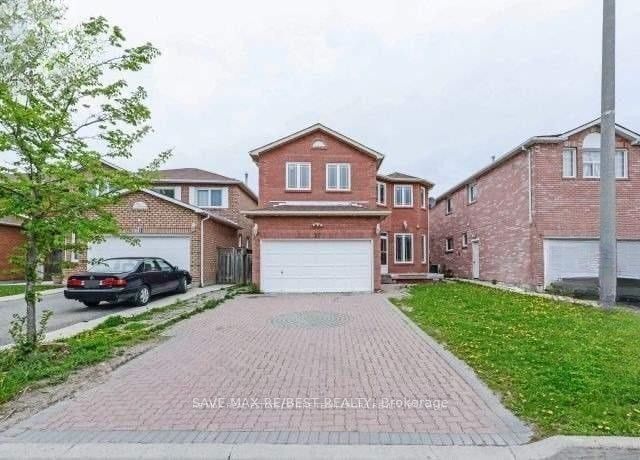
$4,000 /mo
Listed by SAVE MAX RE/BEST REALTY
Detached•MLS #W12152298•New
Room Details
| Room | Features | Level |
|---|---|---|
Living Room 5.23 × 3.31 m | French DoorsParquetBay Window | Ground |
Dining Room 3.57 × 3.1 m | French DoorsParquetWindow | Ground |
Kitchen 5.8 × 3.45 m | Family Size KitchenCeramic FloorCeiling Fan(s) | Ground |
Primary Bedroom 5.15 × 4.52 m | LaminateWalk-In Closet(s)5 Pc Ensuite | Second |
Bedroom 2 4.98 × 3.37 m | LaminateWalk-In Closet(s) | Second |
Bedroom 3 4.61 × 3.33 m | LaminateBay Window | Second |
Client Remarks
Beautiful Home In Very Desirable Area !! Double Door Entrance Leads To Foyer & Large Living Entrance. Master Bedroom W/5 Pc En-Suite & Sunken Tub. Main Floor Family Room W/Fireplace, Big California Kitchen W/Oak Cupboards & Breakfast Area.
About This Property
27 Cannon Crescent, Brampton, L6Y 4L8
Home Overview
Basic Information
Walk around the neighborhood
27 Cannon Crescent, Brampton, L6Y 4L8
Shally Shi
Sales Representative, Dolphin Realty Inc
English, Mandarin
Residential ResaleProperty ManagementPre Construction
 Walk Score for 27 Cannon Crescent
Walk Score for 27 Cannon Crescent

Book a Showing
Tour this home with Shally
Frequently Asked Questions
Can't find what you're looking for? Contact our support team for more information.
See the Latest Listings by Cities
1500+ home for sale in Ontario

Looking for Your Perfect Home?
Let us help you find the perfect home that matches your lifestyle