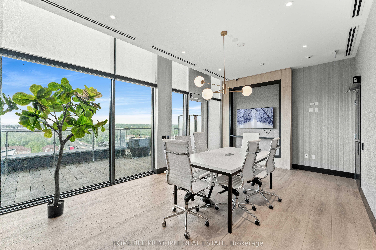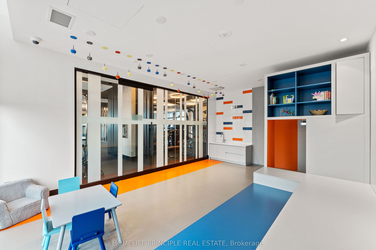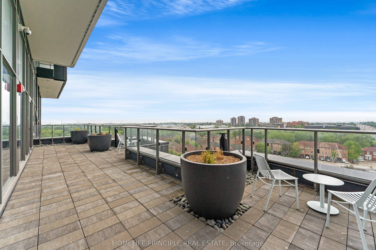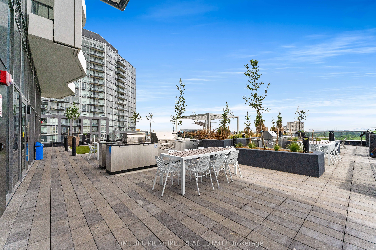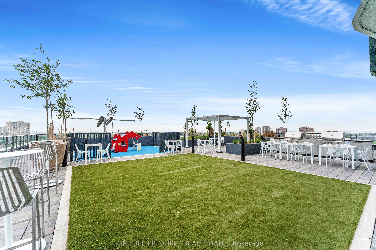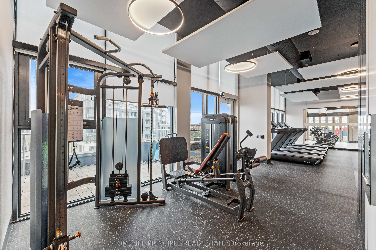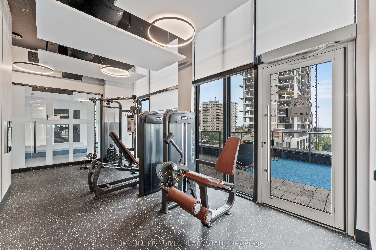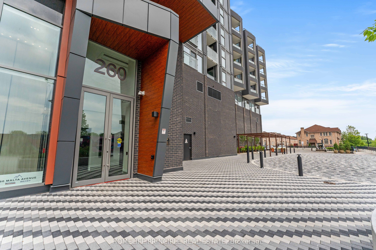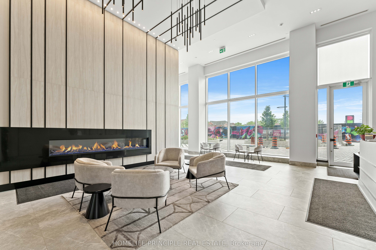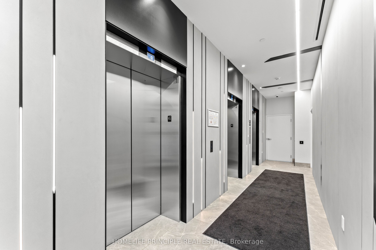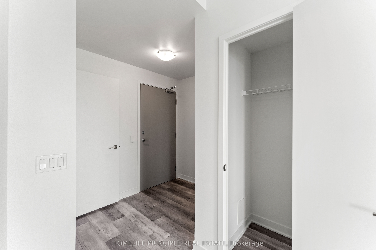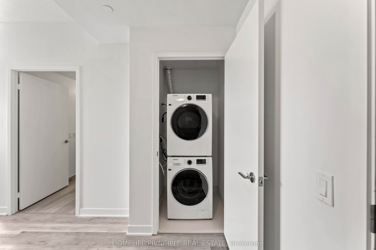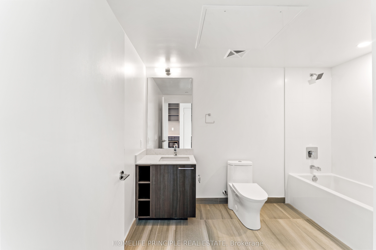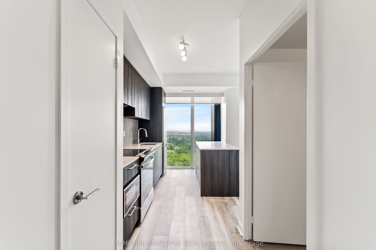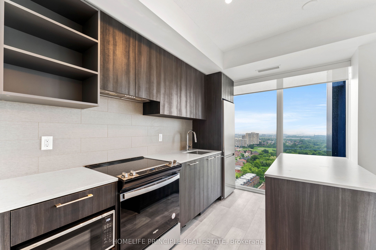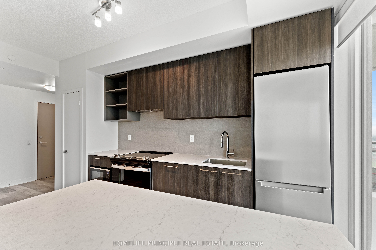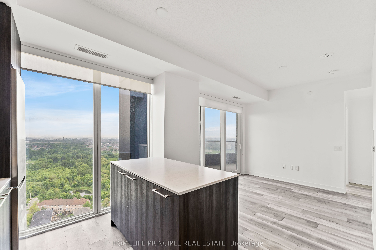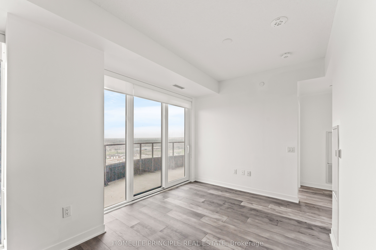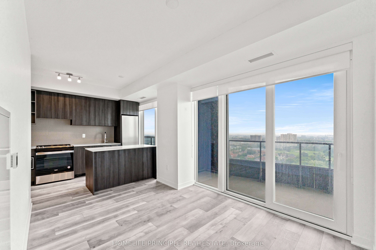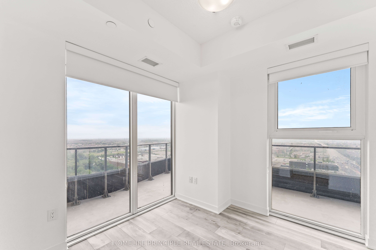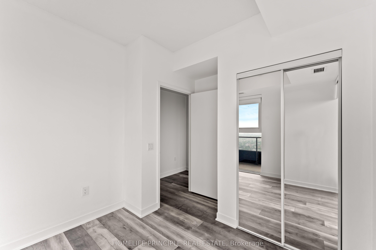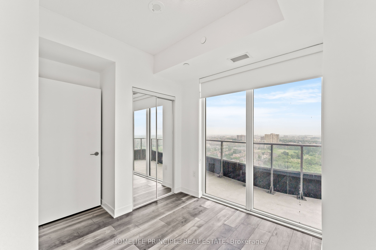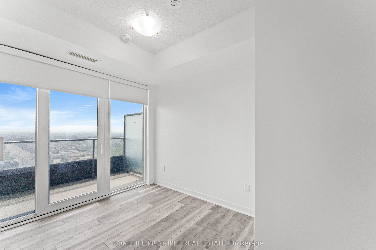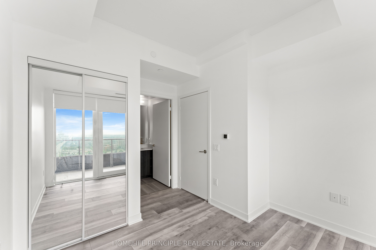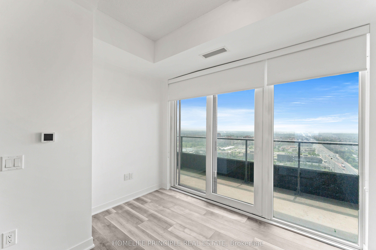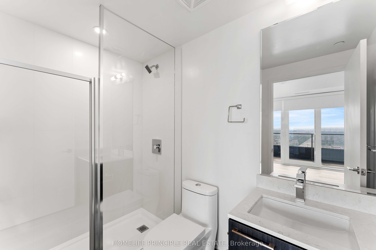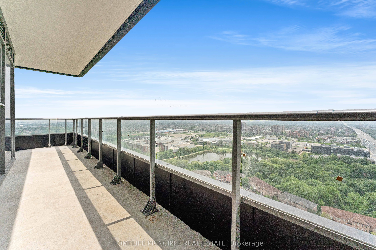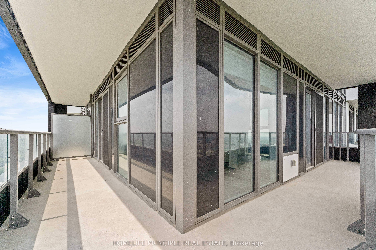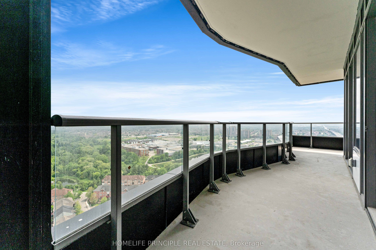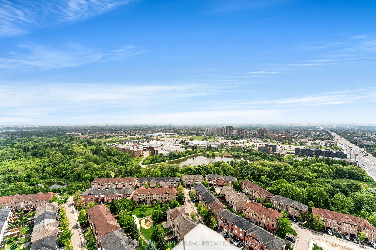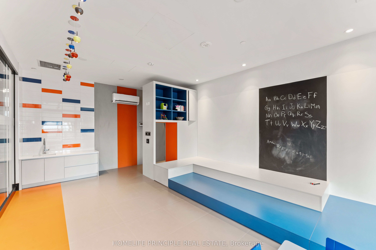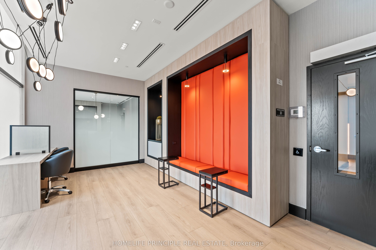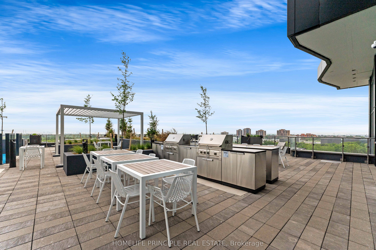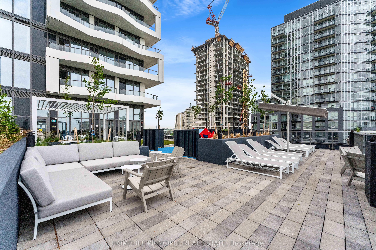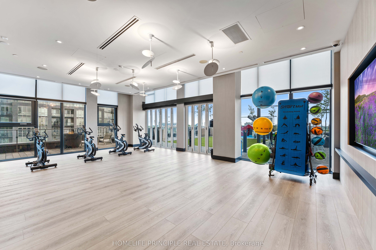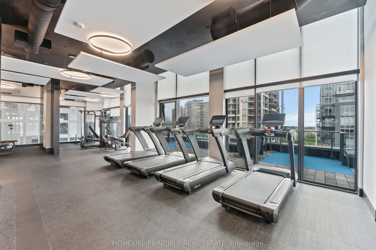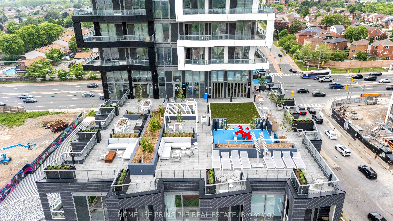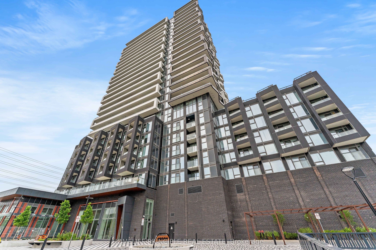
$2,400 /mo
Listed by HOMELIFE PRINCIPLE REAL ESTATE
Condo Apartment•MLS #W12212631•New
Room Details
| Room | Features | Level |
|---|---|---|
Kitchen 6.22 × 3.61 m | Combined w/DiningModern KitchenBacksplash | Flat |
Dining Room 3.22 × 3.61 m | Combined w/LivingCentre IslandWindow Floor to Ceiling | Flat |
Living Room 6.22 × 3.61 m | Combined w/KitchenW/O To BalconyWindow Floor to Ceiling | Flat |
Primary Bedroom 2.77 × 3.15 m | 3 Pc EnsuiteW/O To BalconyMirrored Closet | Flat |
Bedroom 2 2.79 × 2.92 m | Mirrored ClosetWindow Floor to Ceiling | Flat |
Client Remarks
Be The First To Occupy This Spacious Corner Unit! 2 Bedrooms + 2 Bathrooms + 1 Underground Parking Space + 1 Storage Locker. Total Of 969 Square Feet Of Indoor & Outdoor Living Space (725 Sq. Ft. Unit + 244 Sq. Ft. Balcony). 9' High Ceilings. Open Concept Main Area. Lots Of Natural Light. Modern Cabinetry, Quartz Countertops & Upgraded Large Island With Additional Storage In Kitchen. Mirrored Sliding Closet Doors & Black-Out Blinds In Bedrooms. Wraparound Balcony With Incredible South & West Views! Building Amenities: Outdoor Terrace With Seating & BBQs, Gym, Spin/Yoga Room, Private Dining Room, Multi-Purpose Lounge, Outdoor Yoga/Meditation Area, Boardroom, Co-Working Hub, Kids Room & More! Close To Public Transit, Highways, Dining & Shopping.
About This Property
260 Malta Avenue, Brampton, L6Y 0B5
Home Overview
Basic Information
Amenities
Concierge
Game Room
Gym
Party Room/Meeting Room
Rooftop Deck/Garden
Visitor Parking
Walk around the neighborhood
260 Malta Avenue, Brampton, L6Y 0B5
Shally Shi
Sales Representative, Dolphin Realty Inc
English, Mandarin
Residential ResaleProperty ManagementPre Construction
 Walk Score for 260 Malta Avenue
Walk Score for 260 Malta Avenue

Book a Showing
Tour this home with Shally
Frequently Asked Questions
Can't find what you're looking for? Contact our support team for more information.
See the Latest Listings by Cities
1500+ home for sale in Ontario

Looking for Your Perfect Home?
Let us help you find the perfect home that matches your lifestyle
