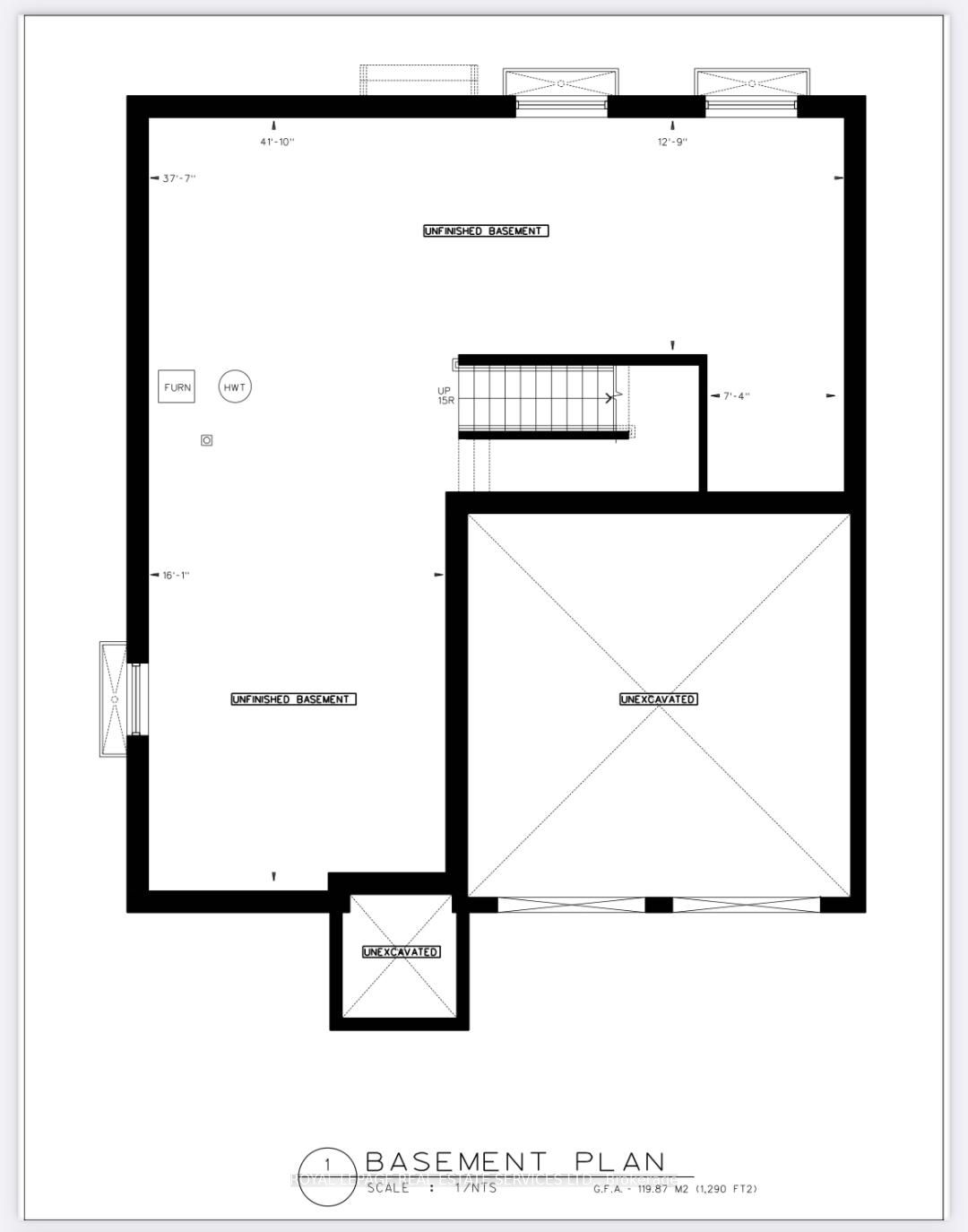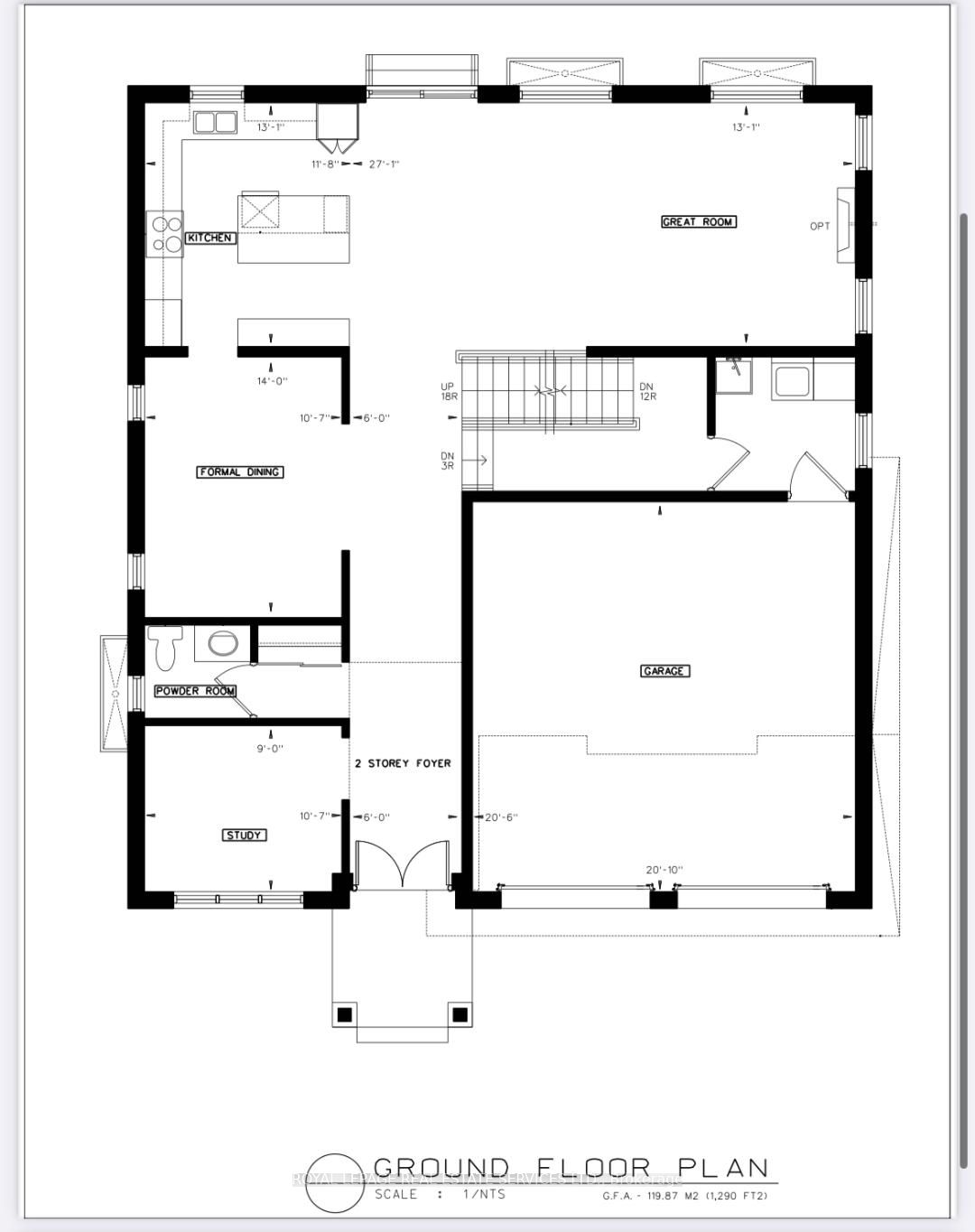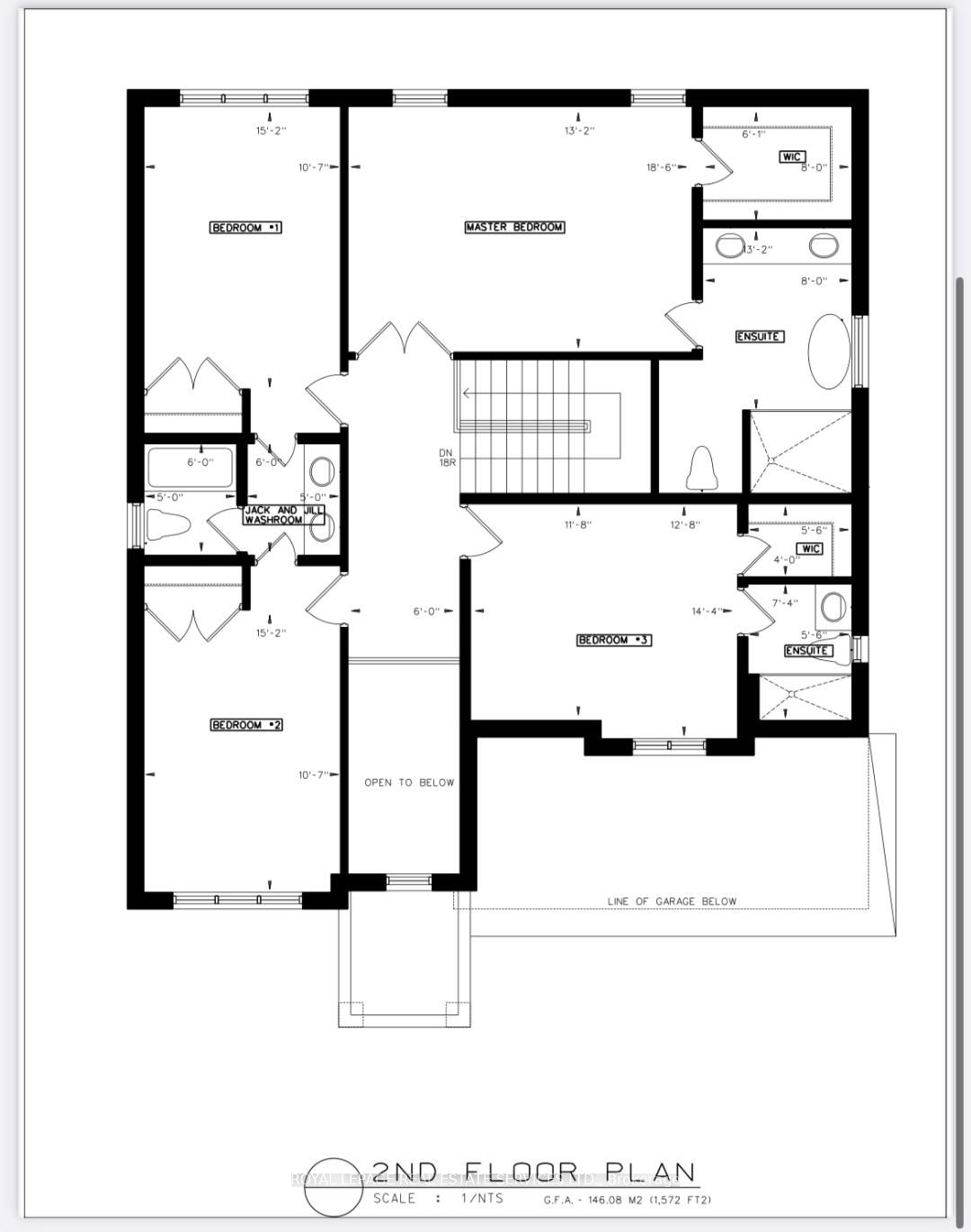
$1,890,000
Est. Payment
$7,219/mo*
*Based on 20% down, 4% interest, 30-year term
Listed by ROYAL LEPAGE REAL ESTATE SERVICES LTD.
Detached•MLS #W12094463•New
Price comparison with similar homes in Brampton
Compared to 197 similar homes
37.0% Higher↑
Market Avg. of (197 similar homes)
$1,379,832
Note * Price comparison is based on the similar properties listed in the area and may not be accurate. Consult licences real estate agent for accurate comparison
Room Details
| Room | Features | Level |
|---|---|---|
Dining Room 4.2672 × 3.2258 m | Hardwood FloorFormal RmOpen Concept | Main |
Kitchen 3.556 × 3.9878 m | Tile FloorCentre IslandW/O To Yard | Main |
Primary Bedroom 5.6388 × 4.0132 m | Hardwood FloorWalk-In Closet(s)5 Pc Ensuite | Second |
Bedroom 2 4.6228 × 3.2258 m | Hardwood FloorDouble Closet4 Pc Ensuite | Second |
Bedroom 3 4.6228 × 3.2258 m | Hardwood FloorDouble Closet4 Pc Ensuite | Second |
Bedroom 4 4.3688 × 3.556 m | Hardwood FloorWalk-In Closet(s)3 Pc Ensuite | Second |
Client Remarks
*Spectacular Brand New Home To Be Built on 53 Ft Lot *Opportunity To Customize Your Dream Home *2862 sqft + 1290 sqft Unfinished Basement = Total 4152 sqft (Basement With Approximately 8 Foot Ceilings Can Be Custom Finished At An Additional Cost) *Spacious, Bright Home With A Great Layout & Design *Tarion New Home Warranty Program Coverage *Superior Construction Features *8 Foot Front Door(s), Energy Efficient Windows, Home Automation System, Security Features & Much More *Upgraded Features & Finishes Include 10 Foot Ceiling On Main Floor, 9 Foot Ceiling On Second Level, Coffered Ceilings As Per Plan, Smooth Ceilings Throughout, Open Concept Great Room W/Optional Gas Fireplace, Formal Dining, Gourmet Kitchen, Luxury Baths, Luxurious Primary Bedroom, All Bedroom W/Ensuite Baths *Upgraded Tiles & Hardwood Flooring Throughout *Floor Plan and Complete List of Features & Finishes For This Fine New Home Attached To Listing *Floor Plan and List of Features & Finishes Attached
About This Property
26 Valleywest Road, Brampton, L6P 4R5
Home Overview
Basic Information
Walk around the neighborhood
26 Valleywest Road, Brampton, L6P 4R5
Shally Shi
Sales Representative, Dolphin Realty Inc
English, Mandarin
Residential ResaleProperty ManagementPre Construction
Mortgage Information
Estimated Payment
$0 Principal and Interest
 Walk Score for 26 Valleywest Road
Walk Score for 26 Valleywest Road

Book a Showing
Tour this home with Shally
Frequently Asked Questions
Can't find what you're looking for? Contact our support team for more information.
See the Latest Listings by Cities
1500+ home for sale in Ontario

Looking for Your Perfect Home?
Let us help you find the perfect home that matches your lifestyle

