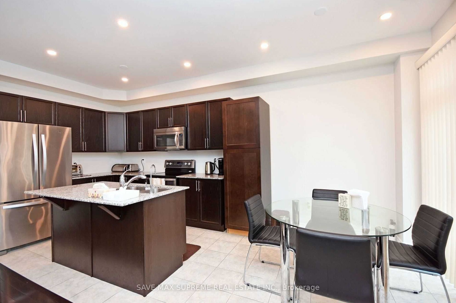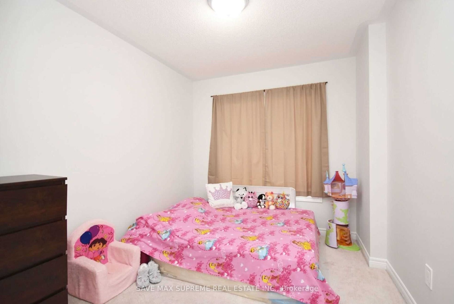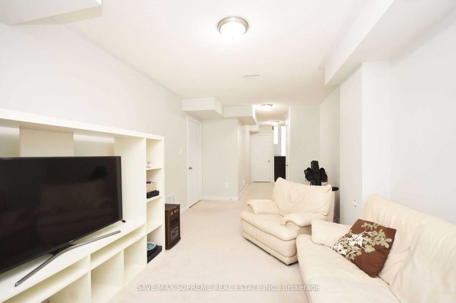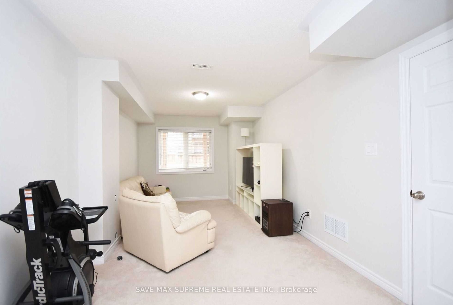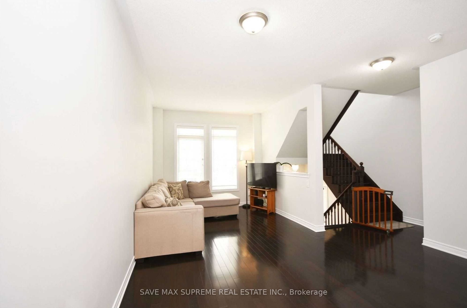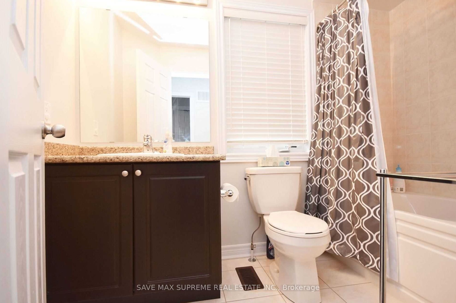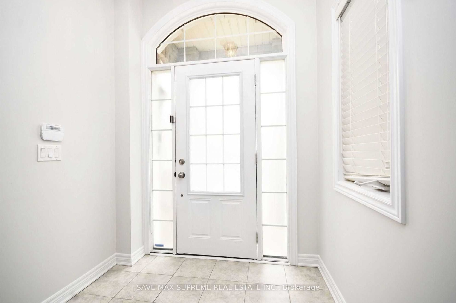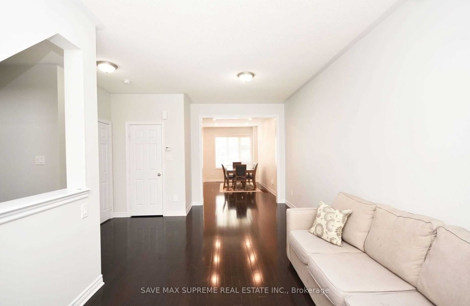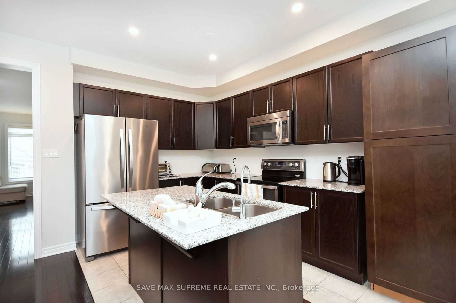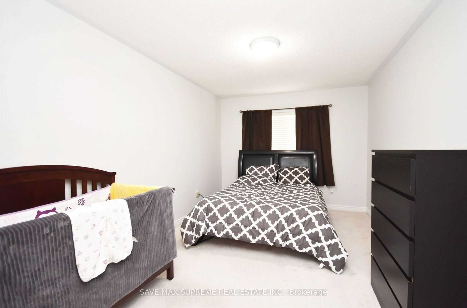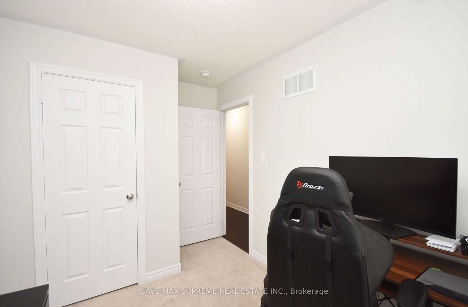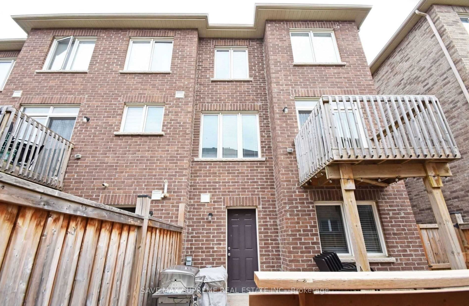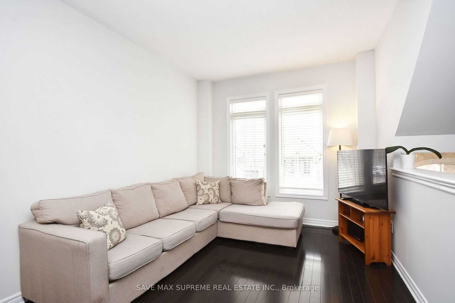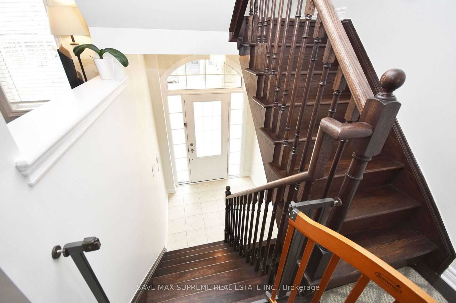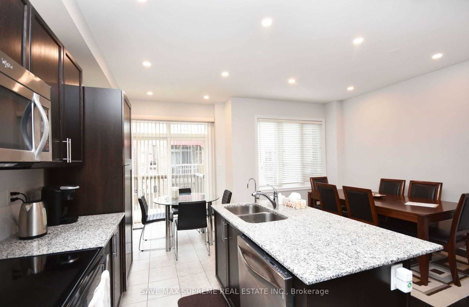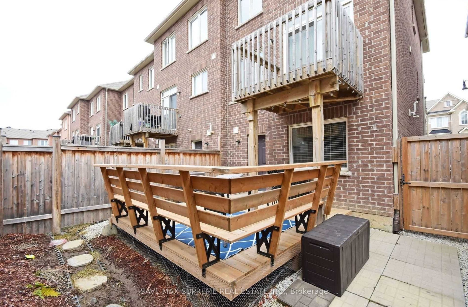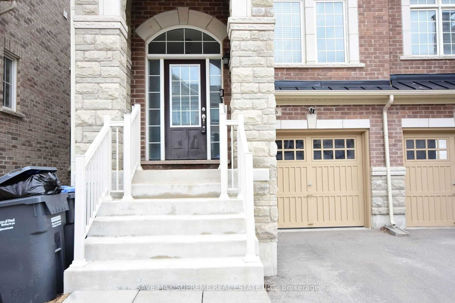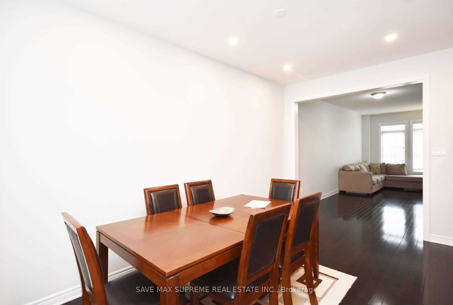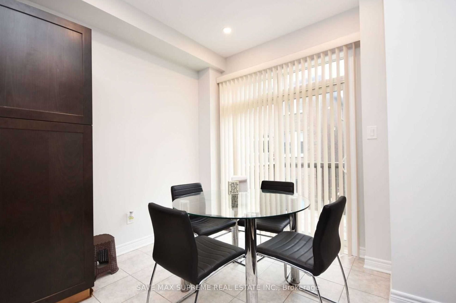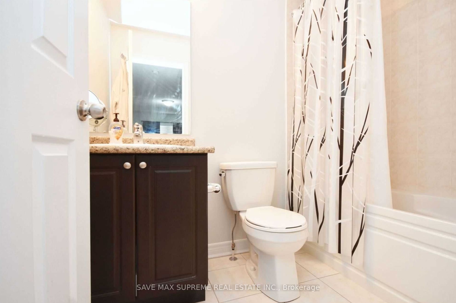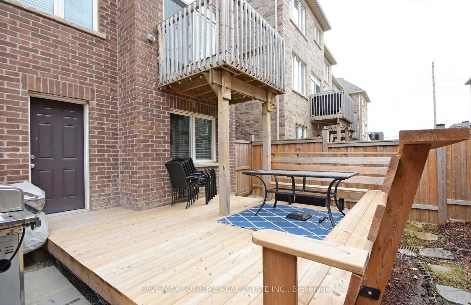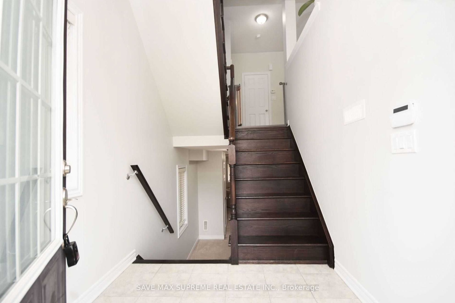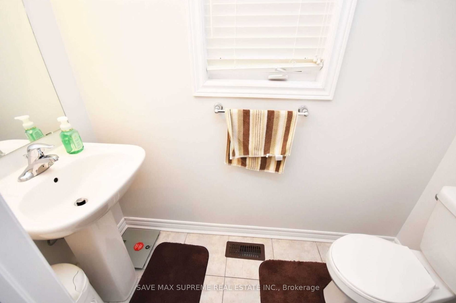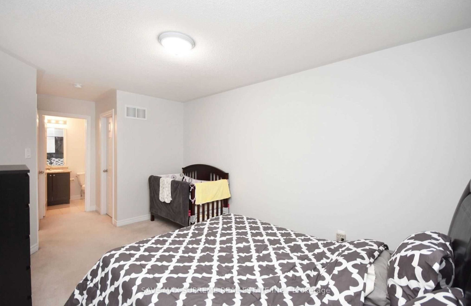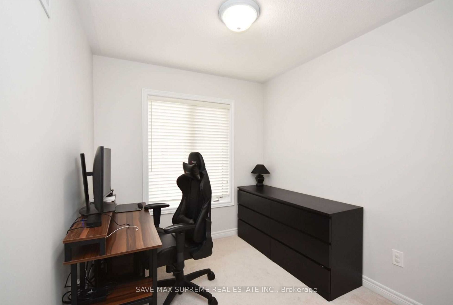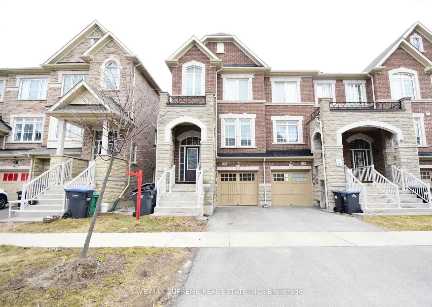
$2,990 /mo
Listed by SAVE MAX SUPREME REAL ESTATE INC.
Att/Row/Townhouse•MLS #W12067634•New
Room Details
| Room | Features | Level |
|---|---|---|
Living Room 5.61 × 1.49 m | Hardwood FloorPot LightsOpen Concept | Main |
Dining Room 5.25 × 3.24 m | Ceramic FloorCombined w/KitchenW/O To Deck | Main |
Kitchen 5.25 × 3.24 m | Ceramic BacksplashGranite CountersOverlooks Dining | Main |
Primary Bedroom 3.93 × 3.65 m | BroadloomWalk-In Closet(s)4 Pc Ensuite | Second |
Bedroom 2 2.75 × 3.3 m | BroadloomDouble ClosetWindow | Second |
Bedroom 3 3.62 × 2.4 m | BroadloomClosetWindow | Second |
Client Remarks
Beautiful End Unit Freehold Townhouse Just Like Semi W/3 Separate Entrances, Modern Floorplan, Contemporary Elevation, Large Soaring Windows & Ground Floor Walk Outs To Pristine Yard. Huge Separate Family & Living Room. Large Chef's Delight Upgraded Modern Kitchen With W/O To Deck. 3 Good Size Bedrooms - Master Bedroom With 4Pc Ensuite Washroom. Walkout Basement With 1 Bedroom. Sleek Hardwood Floors,.Second entrance from Garage!!
About This Property
26 Rockbrook Trail, Brampton, L7A 0B5
Home Overview
Basic Information
Walk around the neighborhood
26 Rockbrook Trail, Brampton, L7A 0B5
Shally Shi
Sales Representative, Dolphin Realty Inc
English, Mandarin
Residential ResaleProperty ManagementPre Construction
 Walk Score for 26 Rockbrook Trail
Walk Score for 26 Rockbrook Trail

Book a Showing
Tour this home with Shally
Frequently Asked Questions
Can't find what you're looking for? Contact our support team for more information.
See the Latest Listings by Cities
1500+ home for sale in Ontario

Looking for Your Perfect Home?
Let us help you find the perfect home that matches your lifestyle
