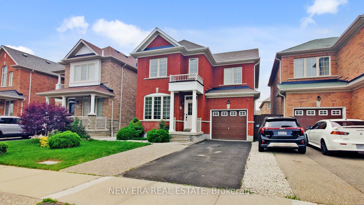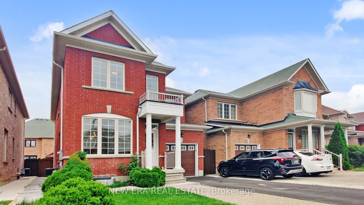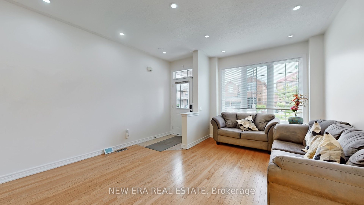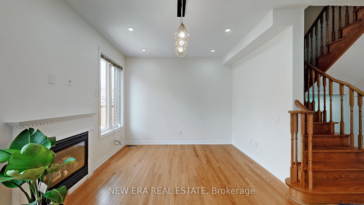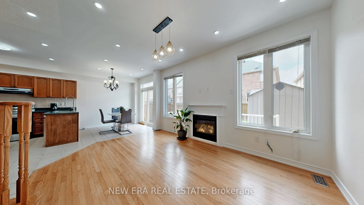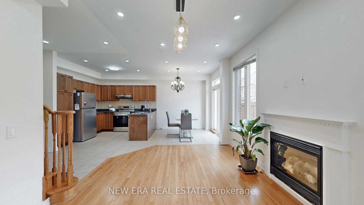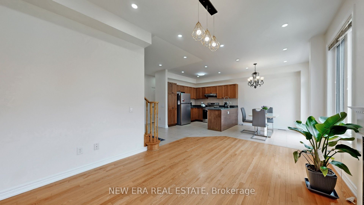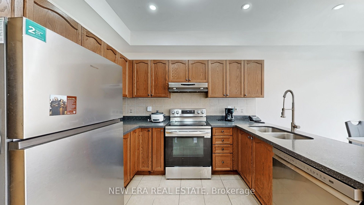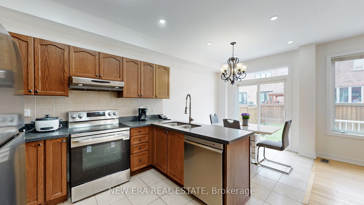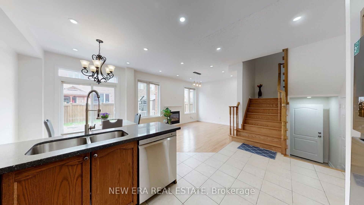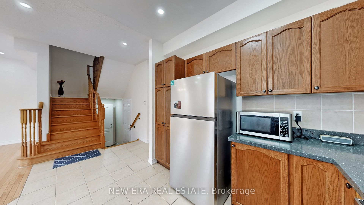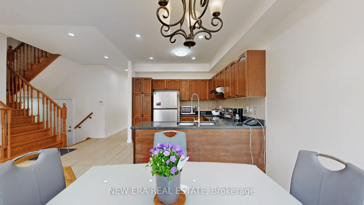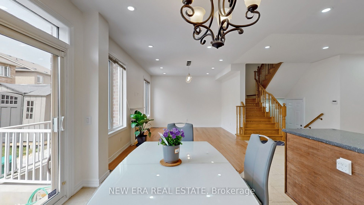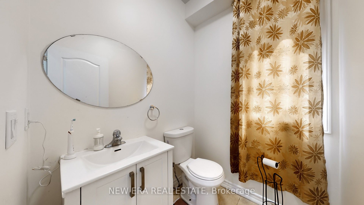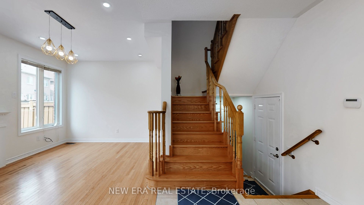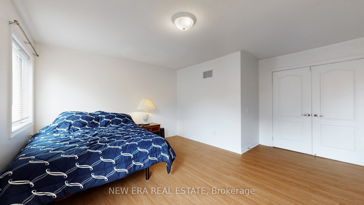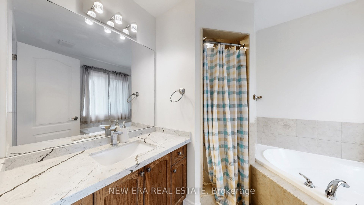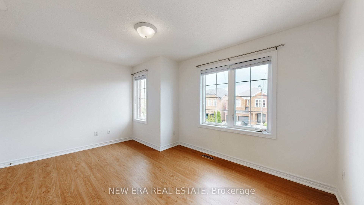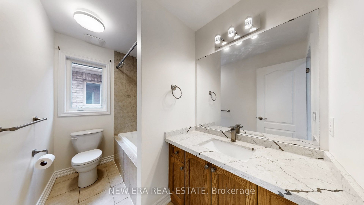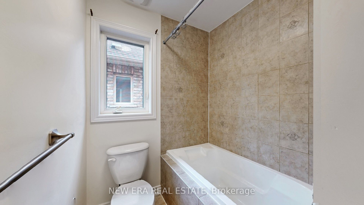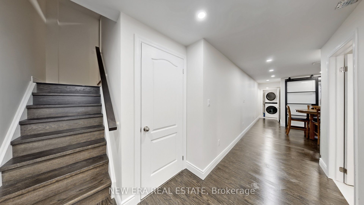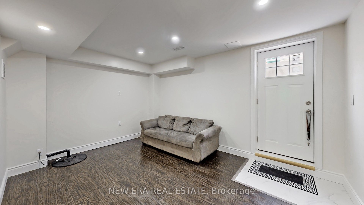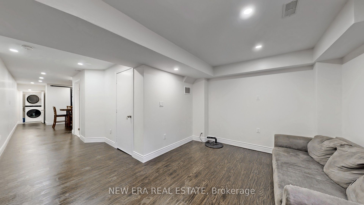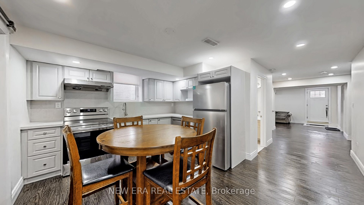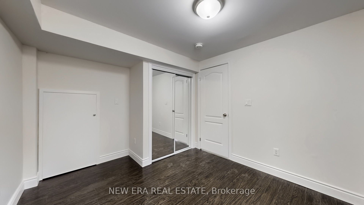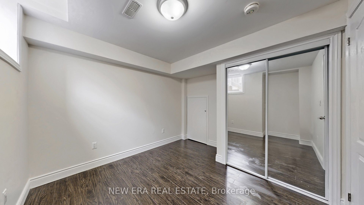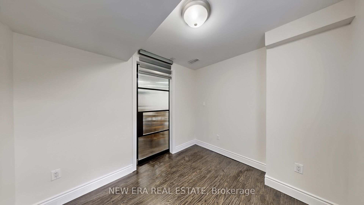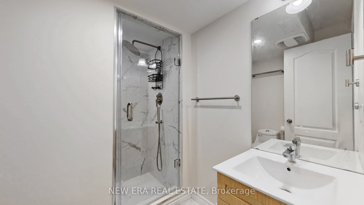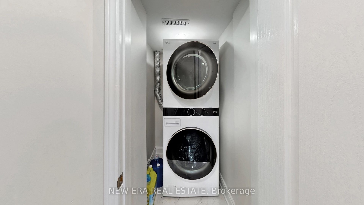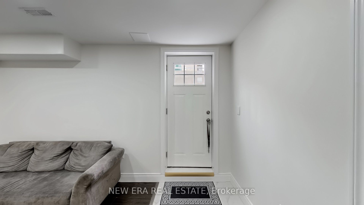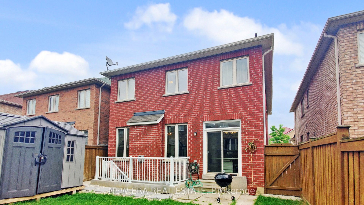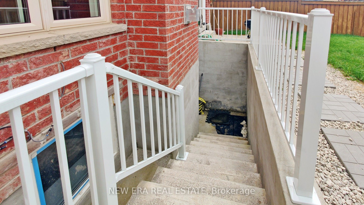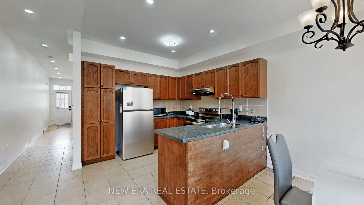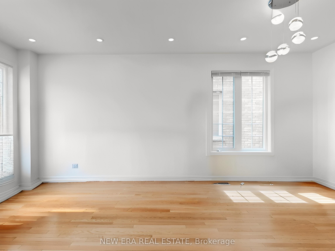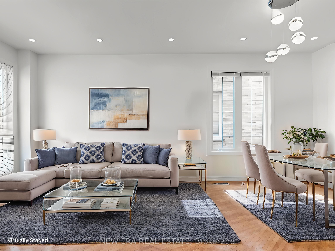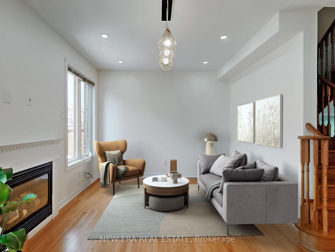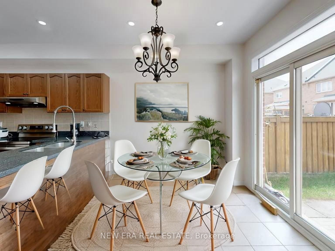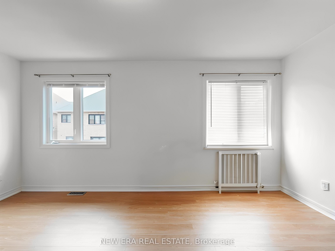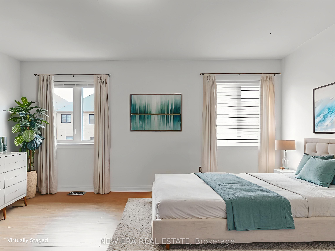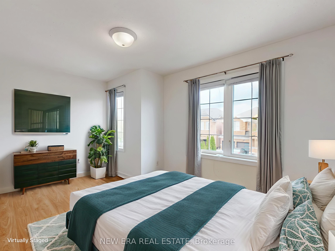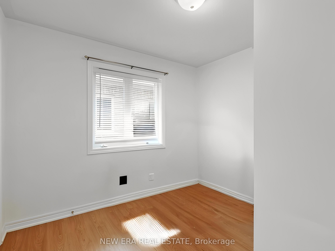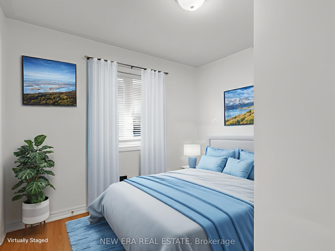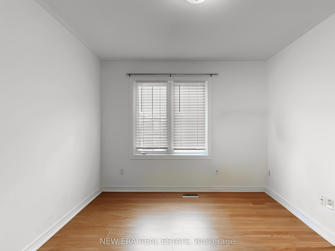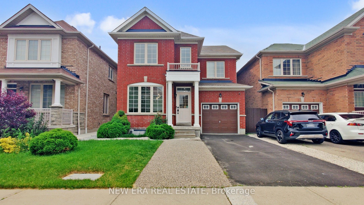
$1,199,000
Est. Payment
$4,579/mo*
*Based on 20% down, 4% interest, 30-year term
Listed by NEW ERA REAL ESTATE
Detached•MLS #W12209932•New
Price comparison with similar homes in Brampton
Compared to 174 similar homes
-5.7% Lower↓
Market Avg. of (174 similar homes)
$1,271,884
Note * Price comparison is based on the similar properties listed in the area and may not be accurate. Consult licences real estate agent for accurate comparison
Room Details
| Room | Features | Level |
|---|---|---|
Living Room 5.82 × 4.19 m | Combined w/DiningHardwood FloorWindow | Ground |
Dining Room 5.82 × 4.19 m | Combined w/LivingHardwood Floor | Ground |
Kitchen 3.33 × 2.92 m | Stainless Steel ApplTile Floor | Ground |
Primary Bedroom 4.85 × 4.45 m | LaminateWalk-In Closet(s)4 Pc Ensuite | Second |
Bedroom 2 3.38 × 3.05 m | WindowClosetLaminate | Second |
Bedroom 3 3.05 × 2.84 m | ClosetWindowLaminate | Second |
Client Remarks
Stunning Fully Detached 4-Bedroom, 4-Bath Home With A Basement Apartment And A Separate Entrance Perfect For Families Or Investors! Located On A Quiet Street In A Desirable Family Neighbourhood, This Home Offers Nearly 2,000 Sq. Ft. Of Carpet-Free Living Space (Above Grade) With 9-Ft Ceilings On The Main Floor, A Beautiful Oak Staircase, And Hardwood Flooring On Main With Laminate Upstairs. Enjoy A Bright Living/Dining Combo, A Cozy Family Room With A Gas Fireplace, All With Pot lights And A Modern Kitchen Featuring Quartz Counters, 4-pc. Stainless Steel Appliances (2025), Under mount Sink, Ceramic Backsplash, And Walk-Out To A Large Backyard Ideal For Summer BBQs. Upstairs Includes 4 Spacious Bedrooms, Including A Large Primary With Walk-In Closet And 4-Piece Ensuite. Upstairs Laundry For Convenience. Brand New Windows and Glass Installed In 2025. Basement Completed In 2025 With Two Bedrooms, 3 enlarged Egress Windows with Blinds for Privacy, a Sliding Door in BR 2 Allows More Sun Into the Kitchen for Added Natural Light, Full Kitchen With 4-pc Stainless Steel Appliances, Separate Laundry, And A Beautiful 3-Piece Bath Move-In Ready For Tenants Or Extended Family. Additional Features: 200 Amp Panel, Second Furnace Filter For Clean Air, Sump Pump, And A Pet-Wash Sink In Garage. Parking For 3+1 Vehicles With An Attached Garage. A minute walk to St. Margeurite d'Youville Seconday School and its Track and Field Oval and Athletic Ground, Parks, Bus Stop Transit on Dixie and Father Tobin Road. Close to Shopping - Walmart, Strip Malls on Mayfield & Sandalwood Prkwy/Bramalea Road, Chalo Freshco, Bramalea City Centre And All Amenities. Just Move In And Enjoy Including its Morning Sun Exposure with the sun lighting up the huge Living Room. Upstairs Laundry + Separate Laundry In Basement. Close To Catholic/Public Schools, Bus Routes, Shopping, Highway (410), And Rec Centres Including the Soccer Centre.. Fully Turnkey Opportunity Live In One Unit, Rent The Other!
About This Property
26 Openbay Gardens, Brampton, L6R 0V4
Home Overview
Basic Information
Walk around the neighborhood
26 Openbay Gardens, Brampton, L6R 0V4
Shally Shi
Sales Representative, Dolphin Realty Inc
English, Mandarin
Residential ResaleProperty ManagementPre Construction
Mortgage Information
Estimated Payment
$0 Principal and Interest
 Walk Score for 26 Openbay Gardens
Walk Score for 26 Openbay Gardens

Book a Showing
Tour this home with Shally
Frequently Asked Questions
Can't find what you're looking for? Contact our support team for more information.
See the Latest Listings by Cities
1500+ home for sale in Ontario

Looking for Your Perfect Home?
Let us help you find the perfect home that matches your lifestyle
