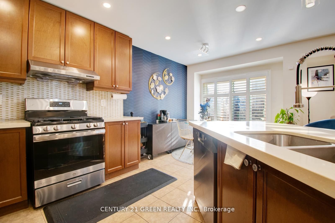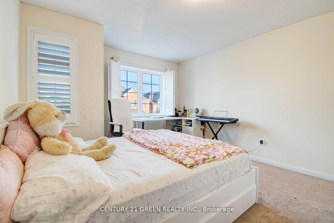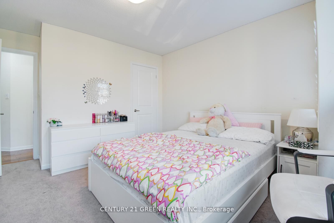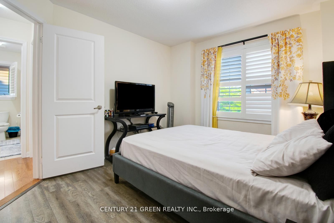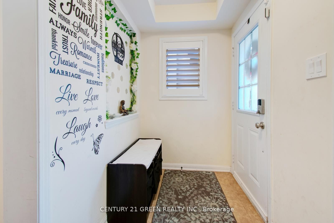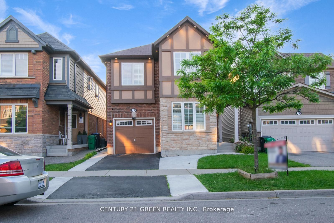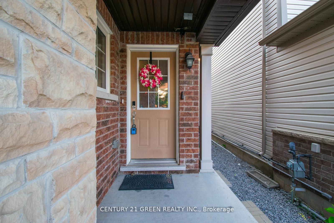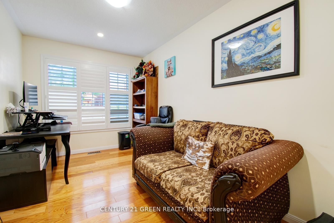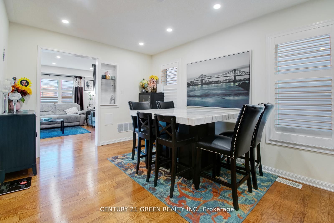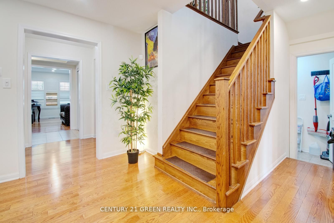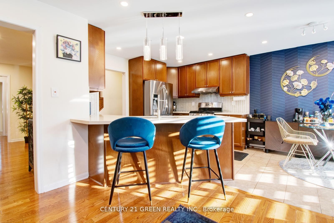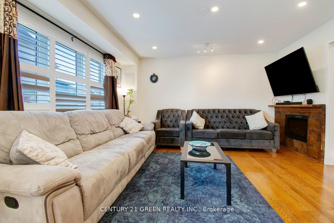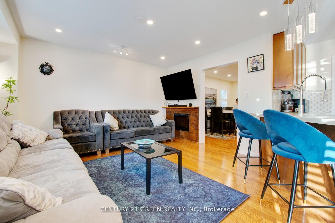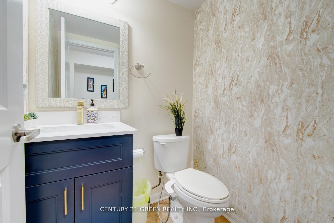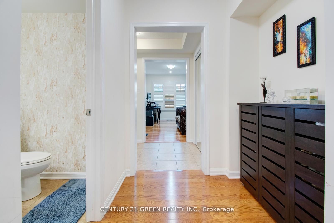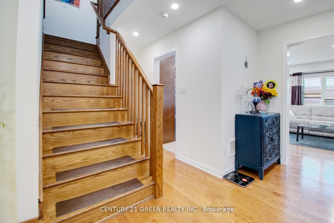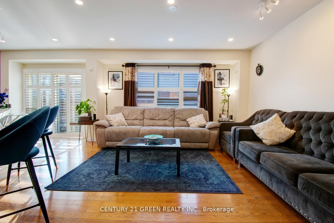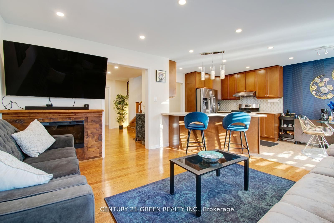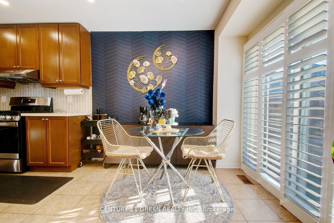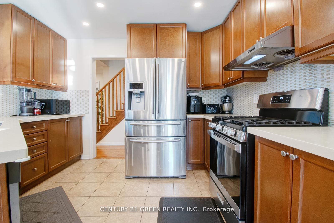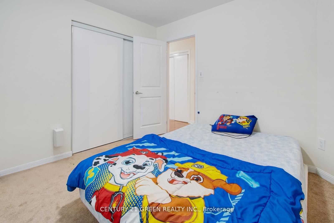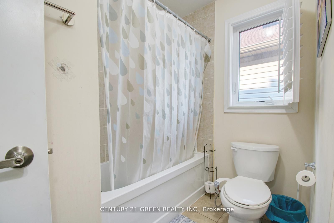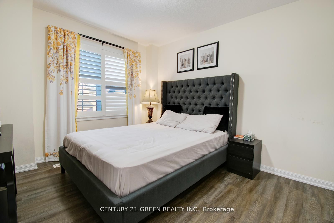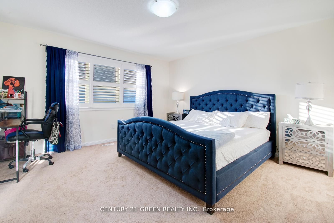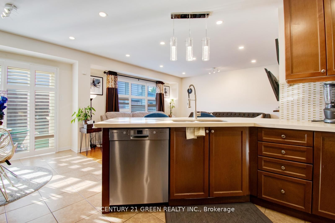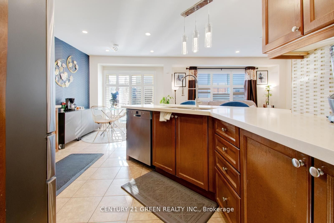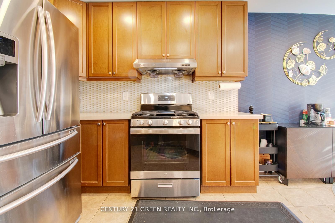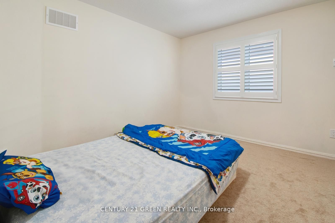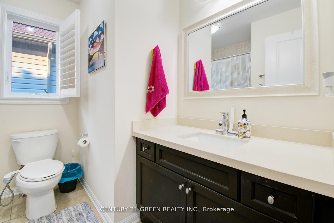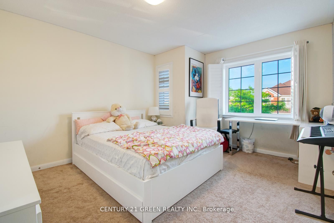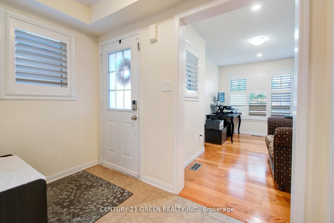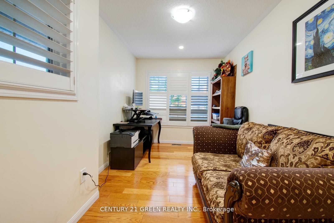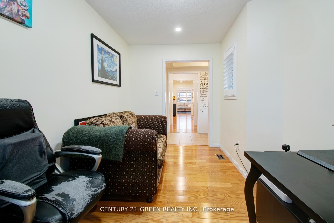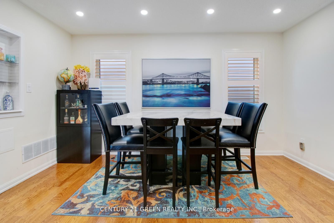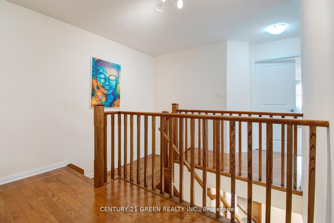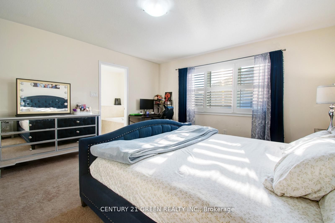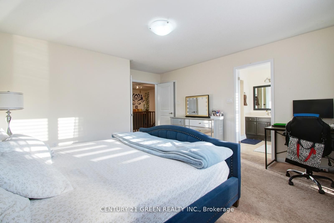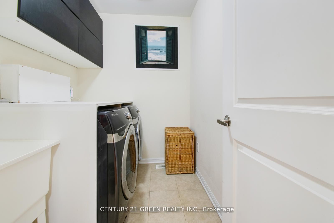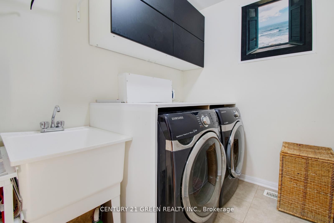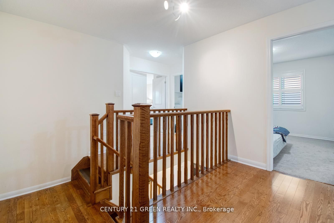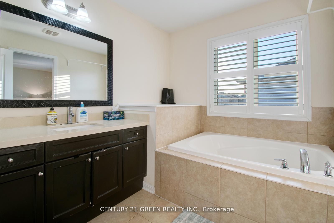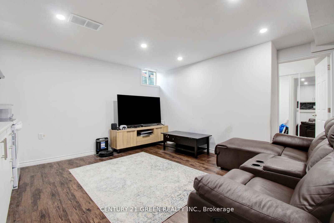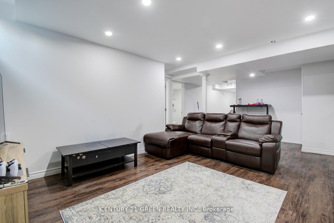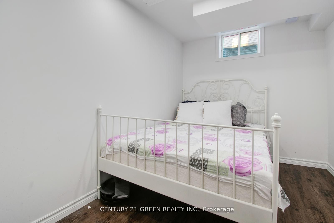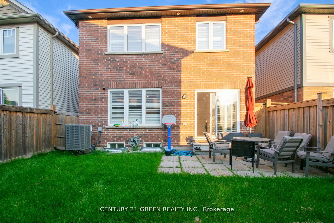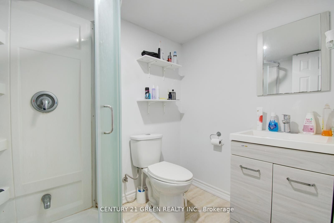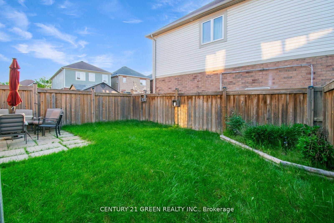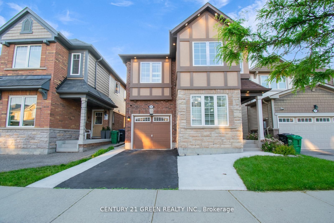
$4,500 /mo
Listed by CENTURY 21 GREEN REALTY INC.
Detached•MLS #W12217244•New
Room Details
| Room | Features | Level |
|---|---|---|
Living Room 2.5 × 4.08 m | Hardwood FloorOverlooks FrontyardSeparate Room | Main |
Dining Room 3.05 × 4.27 m | Hardwood FloorSeparate RoomAccess To Garage | Main |
Kitchen 3.6 × 2.77 m | Ceramic FloorStainless Steel ApplBacksplash | Main |
Primary Bedroom 4.27 × 4.27 m | Broadloom4 Pc EnsuiteWalk-In Closet(s) | Second |
Bedroom 2 3.11 × 3.35 m | Vinyl FloorLarge ClosetLarge Window | Second |
Bedroom 3 3.6 × 4.15 m | BroadloomLarge ClosetLarge Window | Second |
Client Remarks
Step into this Absolutely Gorgeous Mattamy-Built Detached Home Offering 4 Spacious Bedrooms & 3Bathrooms Above Grade, Plus a Fully Finished Basement with 2 Additional Bedrooms, a Modern3-Piece Bath, Separate Laundry & a Private Entrance Through the Garage Perfect for Multigenerational Living or a Turnkey Rental Opportunity. Located in One of Bramptons Most Sought-After, Family-Oriented Neighbourhoods, This Home Seamlessly Blends Luxury, Comfort & Practicality. Freshly Painted in Trendy, Designer Neutrals, the Thoughtfully Curated Layout Includes Separate Living & Dining Rooms, Ideal for Family Gatherings & Entertaining Guests. The Expansive Family Room is a Warm, Welcoming Space Featuring Rich Hardwood Flooring. The Chef-Inspired Kitchen is Fully Upgraded with Premium Stainless Steel Appliances, Contemporary Backsplash, Breakfast Bar& Abundant Cabinetry. California Shutters Throughout Enhance Both Aesthetic Appeal &Functionality. Ascend the Elegant Oak Staircase to Discover a Smart 2nd Floor Design. The Private Primary Suite Features a Spa-Like 4-Piece Ensuite & Walk-In Closet, While the Remaining Bedrooms Are Nicely Separated for Privacy. A Convenient 2nd Floor Laundry Room Adds Everyday Ease. Basement Offers a Separate Laundry Setup for Independent Living. Quartz Countertops Add a Touch of Modern Sophistication. Nest Thermostat Included for Smart, Energy-Efficient Comfort. Walk Your Kids to a Highly Rated Public School Offering JK to Grade 8 No School Transitions Needed! Close to Mt Pleasant GO Station, Public Library, Shopping, Transit & More. Enjoy World-Class Outdoor Recreation at the Nearby Credit view Sandalwood Park a 100-Acre City of Brampton Destination with Sports Fields, Trails, Splash Pad & Picnic Areas. This Immaculately Maintained, Move-In Ready Home Checks Every Box. A Must-See Gem!
About This Property
26 Killick Road, Brampton, L7A 0Y6
Home Overview
Basic Information
Walk around the neighborhood
26 Killick Road, Brampton, L7A 0Y6
Shally Shi
Sales Representative, Dolphin Realty Inc
English, Mandarin
Residential ResaleProperty ManagementPre Construction
 Walk Score for 26 Killick Road
Walk Score for 26 Killick Road

Book a Showing
Tour this home with Shally
Frequently Asked Questions
Can't find what you're looking for? Contact our support team for more information.
See the Latest Listings by Cities
1500+ home for sale in Ontario

Looking for Your Perfect Home?
Let us help you find the perfect home that matches your lifestyle
