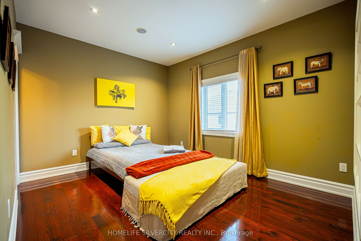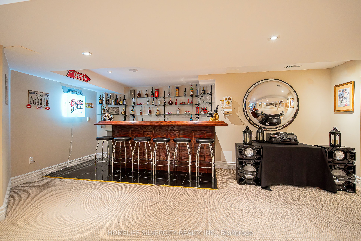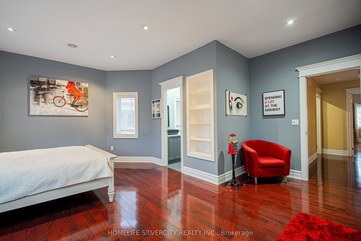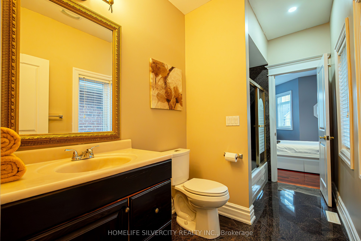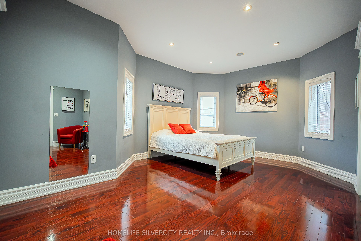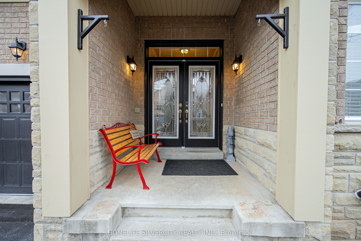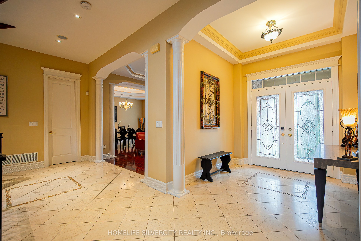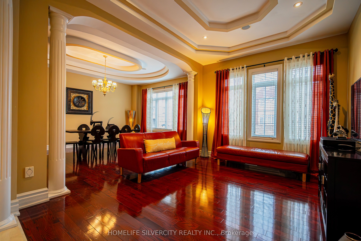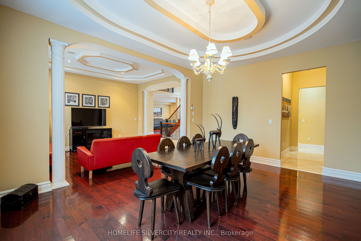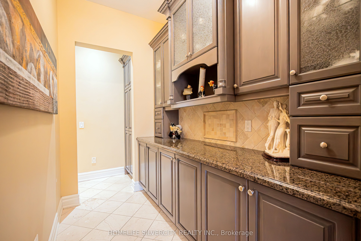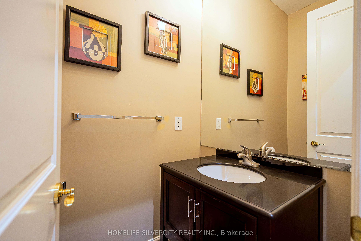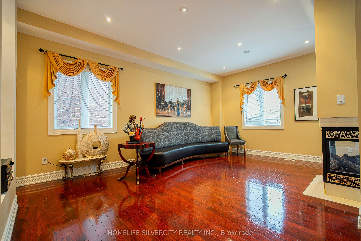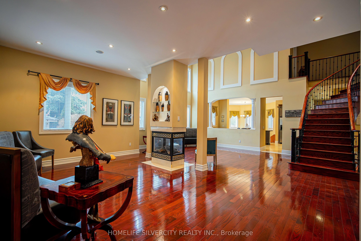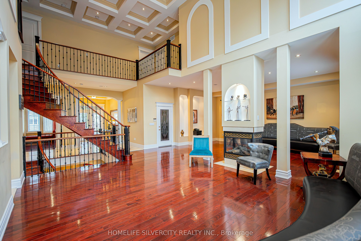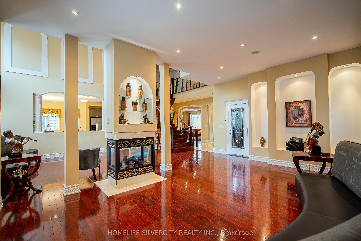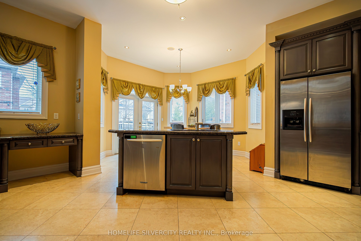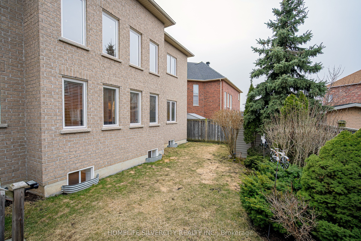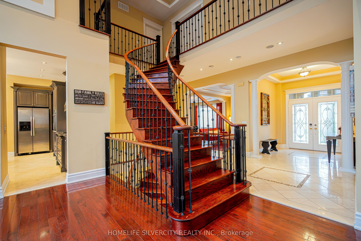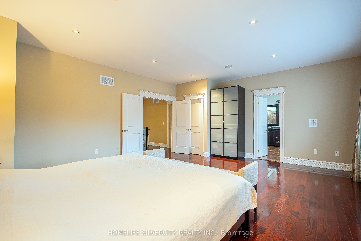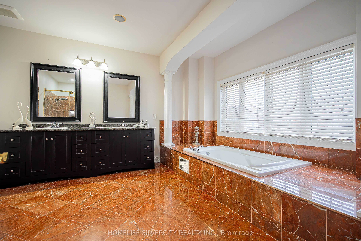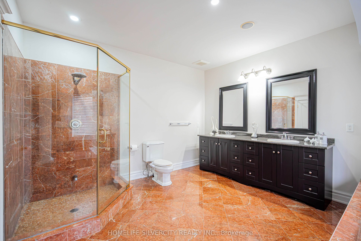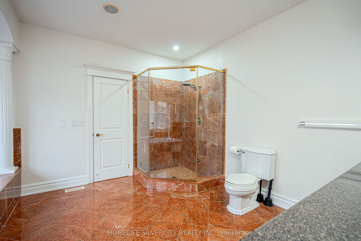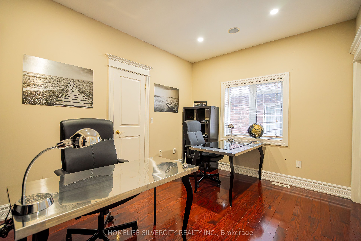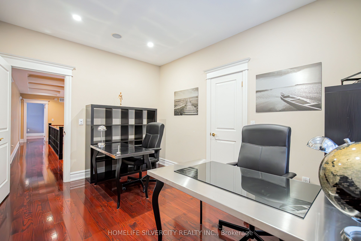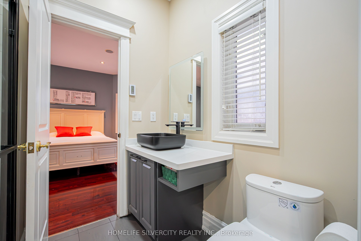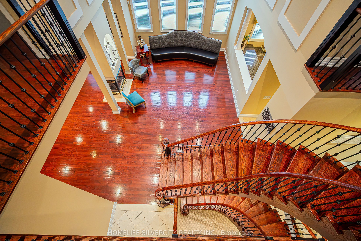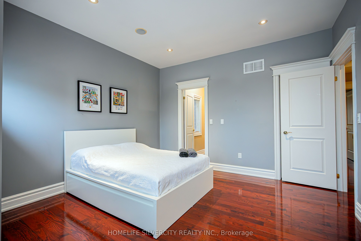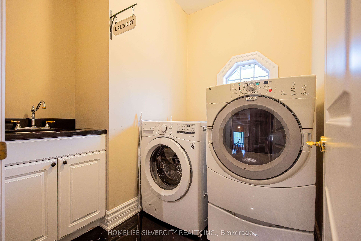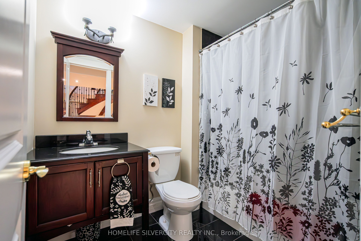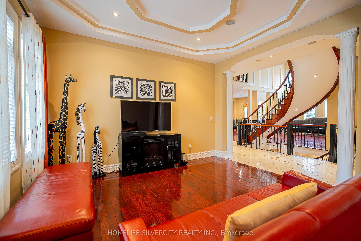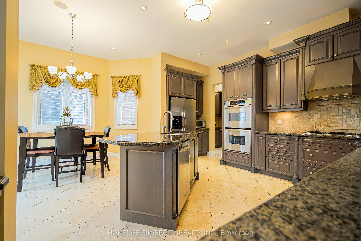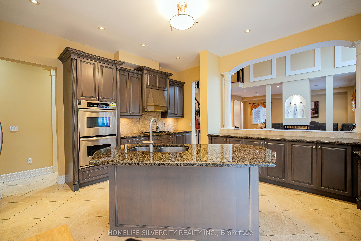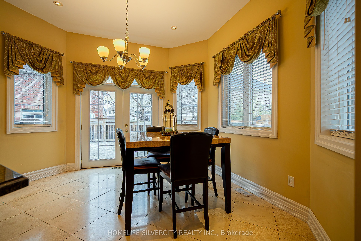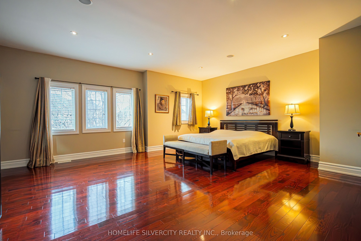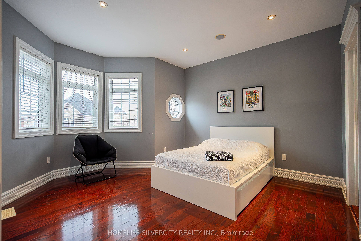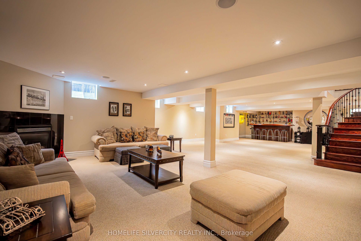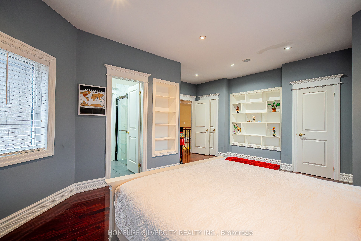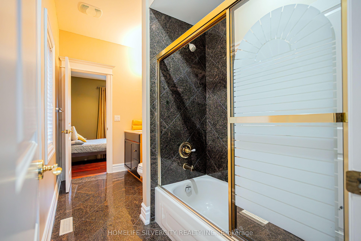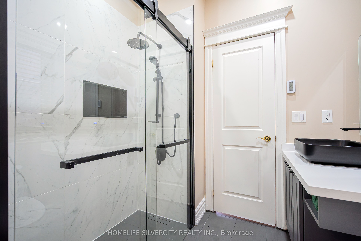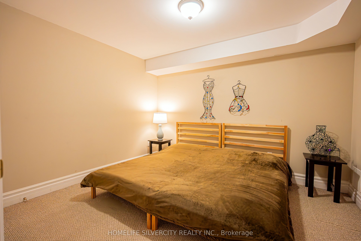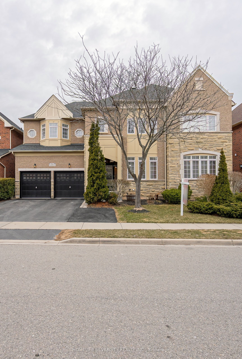
$2,299,900
Est. Payment
$8,784/mo*
*Based on 20% down, 4% interest, 30-year term
Listed by HOMELIFE SILVERCITY REALTY INC.
Detached•MLS #W12064541•New
Price comparison with similar homes in Brampton
Compared to 115 similar homes
46.2% Higher↑
Market Avg. of (115 similar homes)
$1,573,271
Note * Price comparison is based on the similar properties listed in the area and may not be accurate. Consult licences real estate agent for accurate comparison
Room Details
| Room | Features | Level |
|---|---|---|
Living Room 5.6 × 4.11 m | Hardwood FloorCoffered Ceiling(s)Open Concept | Main |
Dining Room 4.45 × 3.52 m | Coffered Ceiling(s)Hardwood FloorOpen Concept | Main |
Kitchen 5.11 × 5.09 m | Centre IslandStainless Steel ApplW/O To Deck | Main |
Primary Bedroom 6.17 × 5.29 m | 5 Pc BathWalk-In Closet(s)Hardwood Floor | Second |
Bedroom 2 5.94 × 5.45 m | His and Hers ClosetsSemi EnsuiteB/I Bookcase | Second |
Bedroom 3 4.35 × 3.81 m | Walk-In Closet(s)Semi EnsuiteHardwood Floor | Second |
Client Remarks
This Stunning Executive 5+1B, 5WR Home offers Approx. 6400 sq. ft. Living Space of Unparalleled Luxury and Sophistication. A Grand Customized Open-Concept Floor Plan for Luxury Living in the Prestigious Streetsville Glen Neighbourhood. Close to all Major Highways, Schools, Colleges, Parks, Public Transit, Golf Club, etc. Extensive $$$ Upgrades: Open Concept, Cathedral 20 ft. Waffled Ceiling in the Great Room, 10 ft. Octagonal Ceilings on the Main Level, Scarlett O Hara Stairs, Cherry Oak Floors, Professionally Installed Yamaha Sound System and Pot Lights Throughout. Gourmet Kitchen W/High-End Built-In Appliances, Centre Island, Granite Countertops, Custom-Made Cabinets in Kitchen and Butlers Pantry, Bosch Gas Range and Built-In Double Oven. 4-Way Gas Fireplace on the Main Floor. Second Level Features 9ft Ceilings, Huge 5B/3WR, Attached Bathroom with Every Room, Walk-In Closets and Heated Floor in Second Bathroom. Finished Basement with Huge Open-Concept Rec Room, Built-In Wet Bar, Fireplace and Additional Bedroom. Great for Entertainment or Multi-Generational Living. Large Deck with Natural Gas for BBQ and Storage Shed in Backyard. One Electric Vehicle Charging Outlet in Garage. This Property is a Rare Blend of Modern Luxury, Comfort, and Endless Upgrades. Dont Miss this Exceptional Opportunity!
About This Property
26 Jacob Brill Crescent, Brampton, L6Y 5K5
Home Overview
Basic Information
Walk around the neighborhood
26 Jacob Brill Crescent, Brampton, L6Y 5K5
Shally Shi
Sales Representative, Dolphin Realty Inc
English, Mandarin
Residential ResaleProperty ManagementPre Construction
Mortgage Information
Estimated Payment
$0 Principal and Interest
 Walk Score for 26 Jacob Brill Crescent
Walk Score for 26 Jacob Brill Crescent

Book a Showing
Tour this home with Shally
Frequently Asked Questions
Can't find what you're looking for? Contact our support team for more information.
See the Latest Listings by Cities
1500+ home for sale in Ontario

Looking for Your Perfect Home?
Let us help you find the perfect home that matches your lifestyle
