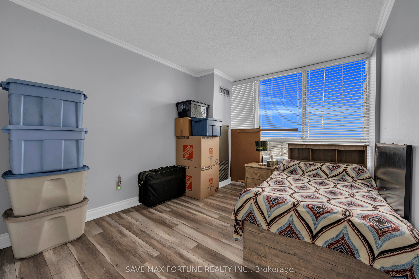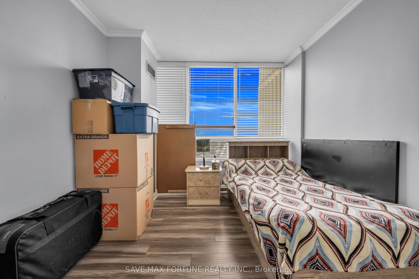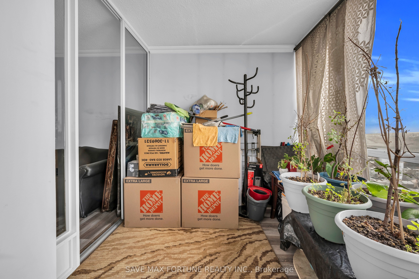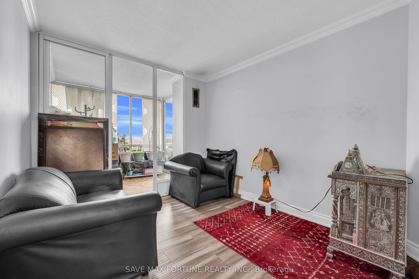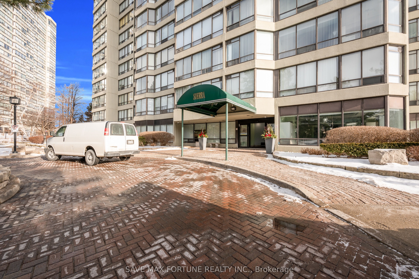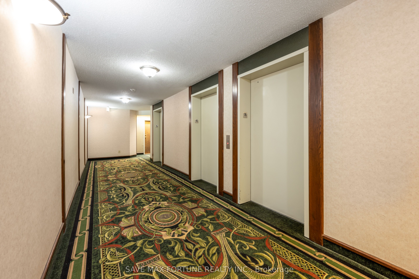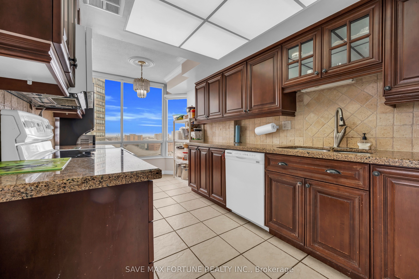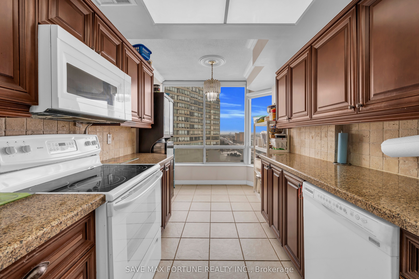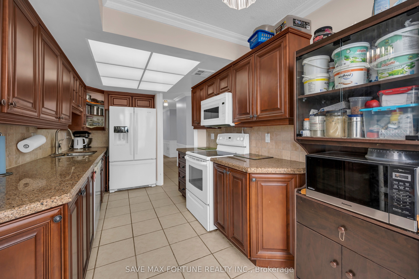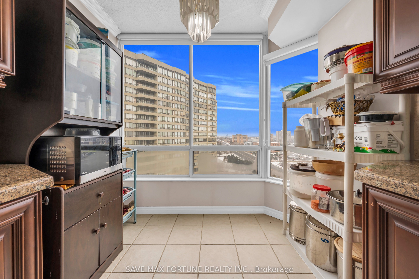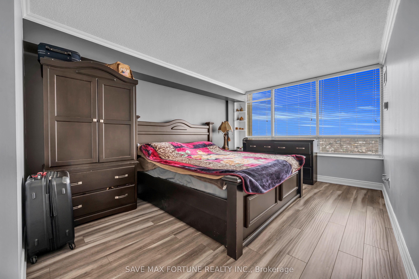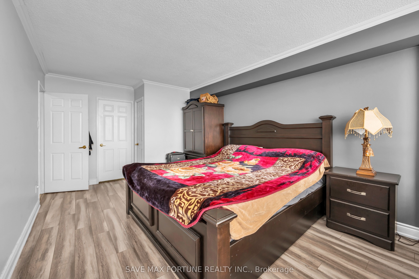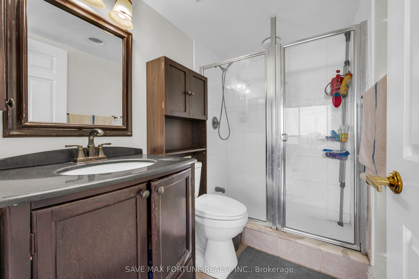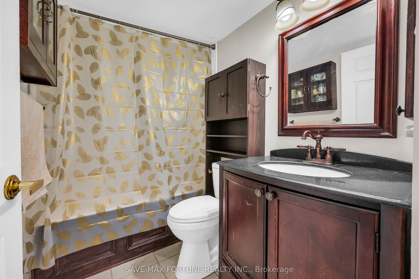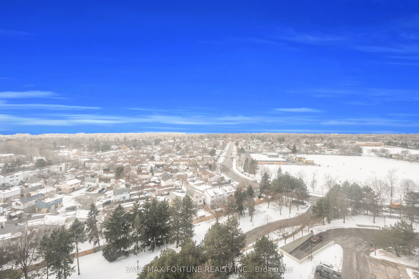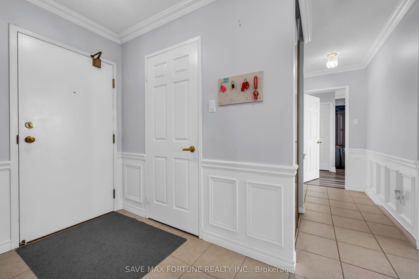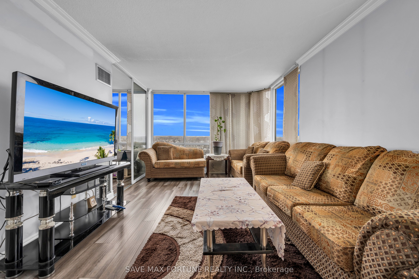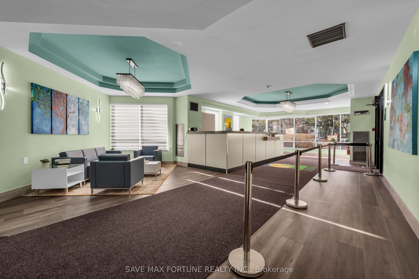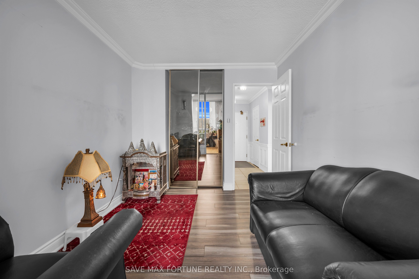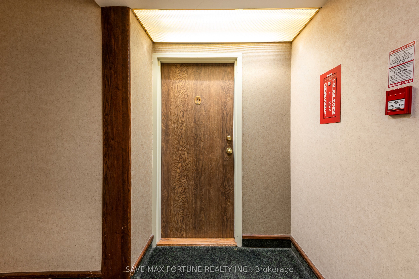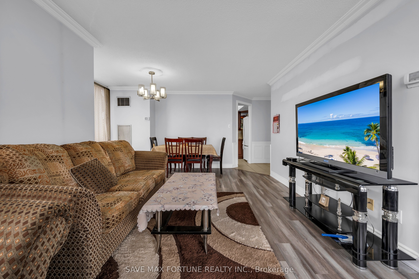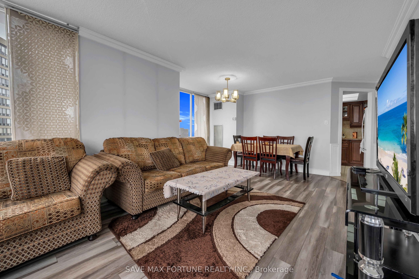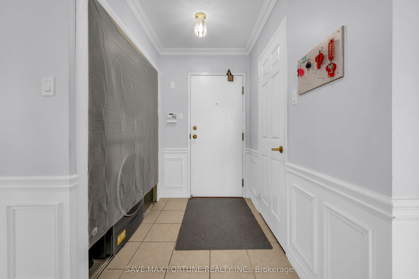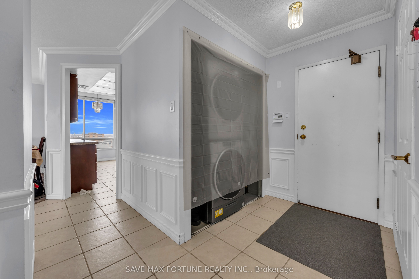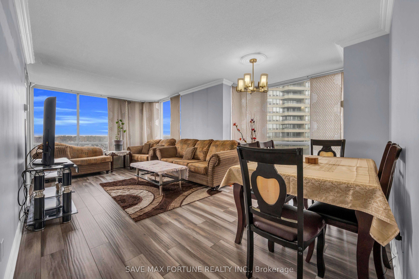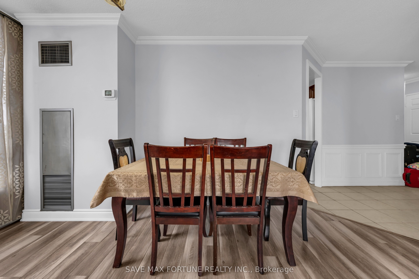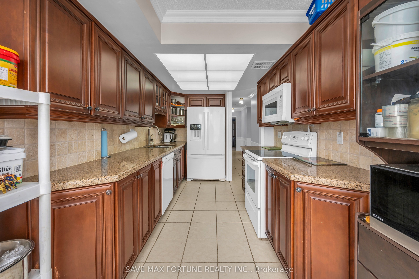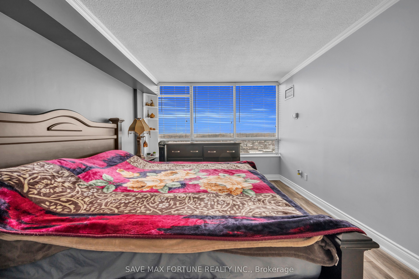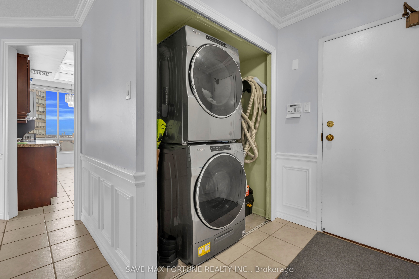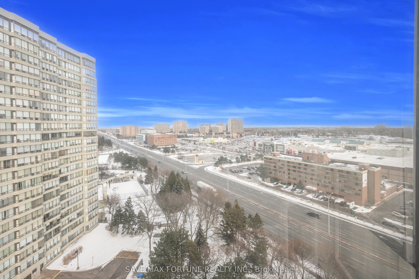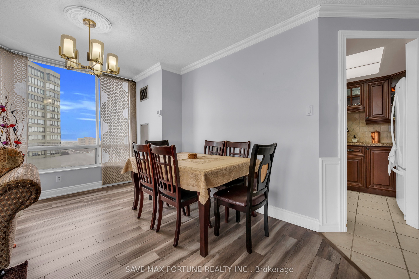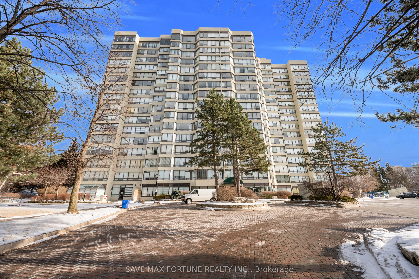
$668,000
Est. Payment
$2,551/mo*
*Based on 20% down, 4% interest, 30-year term
Listed by SAVE MAX FORTUNE REALTY INC.
Condo Apartment•MLS #W11958482•New
Included in Maintenance Fee:
Heat
Hydro
Water
CAC
Common Elements
Building Insurance
Parking
Price comparison with similar homes in Brampton
Compared to 9 similar homes
10.5% Higher↑
Market Avg. of (9 similar homes)
$604,622
Note * Price comparison is based on the similar properties listed in the area and may not be accurate. Consult licences real estate agent for accurate comparison
Room Details
| Room | Features | Level |
|---|---|---|
Living Room 4.62 × 3.29 m | Open ConceptCrown MouldingLaminate | Main |
Dining Room 4.52 × 2.76 m | Combined w/DiningCrown MouldingLaminate | Main |
Kitchen 5.26 × 2.58 m | Combined w/LivingCrown MouldingBreakfast Area | Main |
Primary Bedroom 3.33 × 5.51 m | Ensuite BathWalk-In Closet(s)Laminate | Main |
Bedroom 2 2.84 × 3.62 m | LaminateClosetLarge Window | Main |
Bedroom 3 2.77 × 3.06 m | LaminateCloset | Main |
Client Remarks
Discover this spacious 3+1 bedroom, 2 bathroom corner-unit condo with breathtaking city skyline views. This sunlit haven boasts crown moulding, custom wainscotting, and a thoughtfully designed layout. The kitchen features granite countertops, hardwood cabinets, and a cozy breakfast nook. Upgraded laminate flooring (2020) throughout the living and dining areas complements the ceramic tile in the kitchen, bathrooms, and foyer.The primary bedroom is a retreat, accommodating a king-sized bed with a walk-in closet and private 3-piece ensuite. The versatile den serves as a potential fourth bedroom, home office, or sunlit solarium. The unit includes 2 underground parking spots.This well-maintained building offers an array of amenities: an outdoor pool, exercise room, sauna, recreation room, and more. Nestled in a prime location close to Bramalea City Centre, Chinguacousy Park, and major highways, this home is perfect for modern family living. Embrace a lifestyle of quality, comfort, and sophistication!
About This Property
26 Hanover Road, Brampton, L6S 4T2
Home Overview
Basic Information
Amenities
Exercise Room
Outdoor Pool
Recreation Room
Sauna
Visitor Parking
Walk around the neighborhood
26 Hanover Road, Brampton, L6S 4T2
Shally Shi
Sales Representative, Dolphin Realty Inc
English, Mandarin
Residential ResaleProperty ManagementPre Construction
Mortgage Information
Estimated Payment
$0 Principal and Interest
 Walk Score for 26 Hanover Road
Walk Score for 26 Hanover Road

Book a Showing
Tour this home with Shally
Frequently Asked Questions
Can't find what you're looking for? Contact our support team for more information.
See the Latest Listings by Cities
1500+ home for sale in Ontario

Looking for Your Perfect Home?
Let us help you find the perfect home that matches your lifestyle
