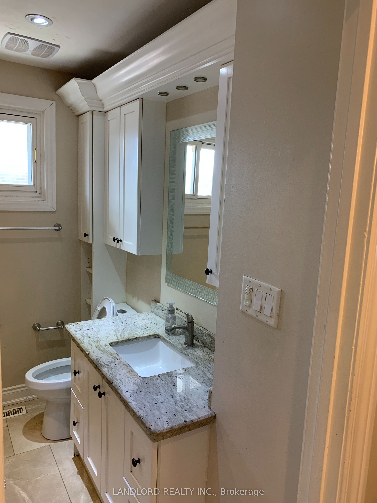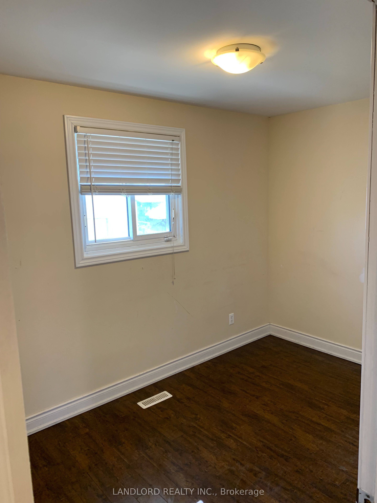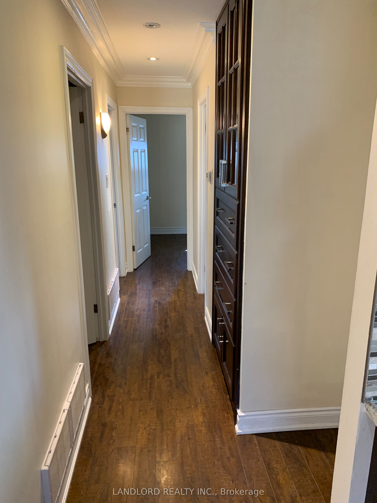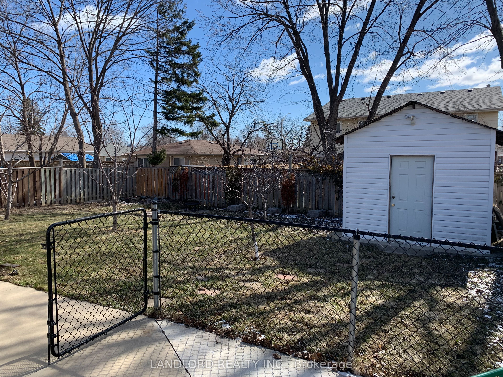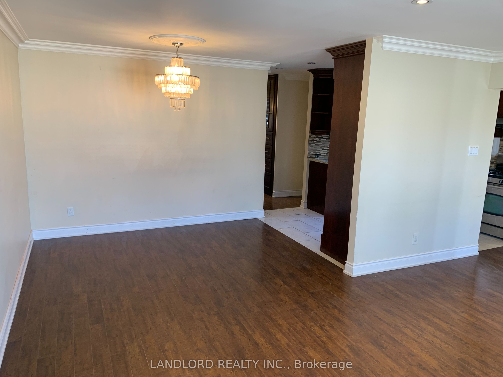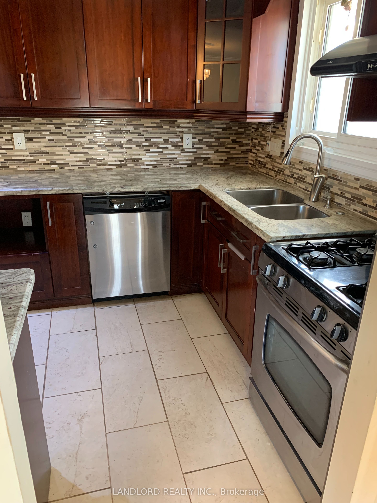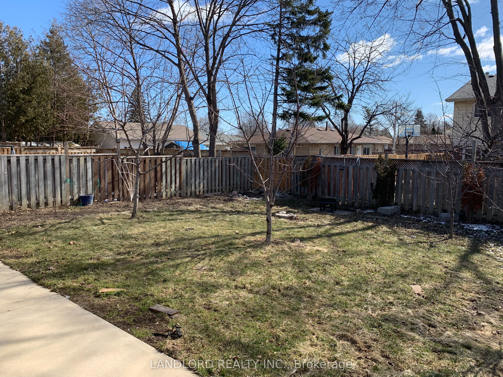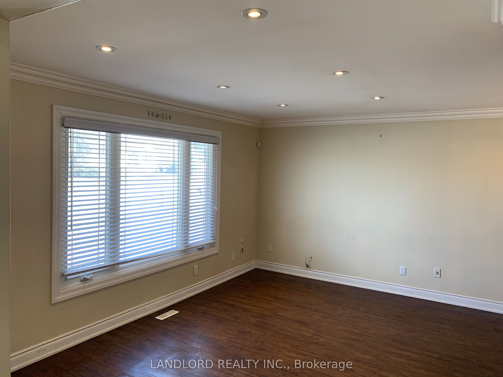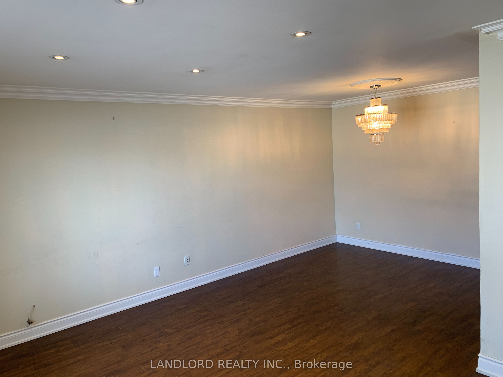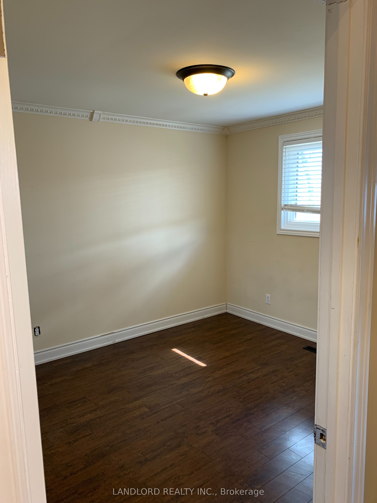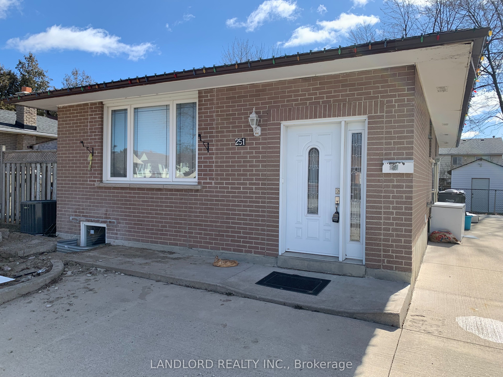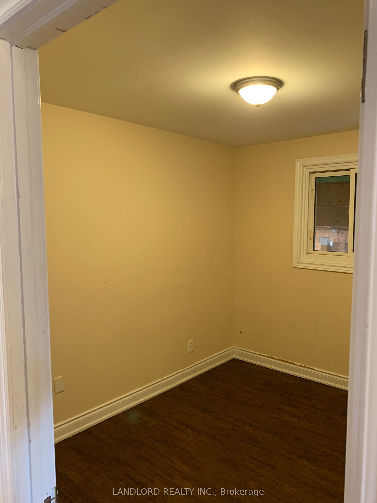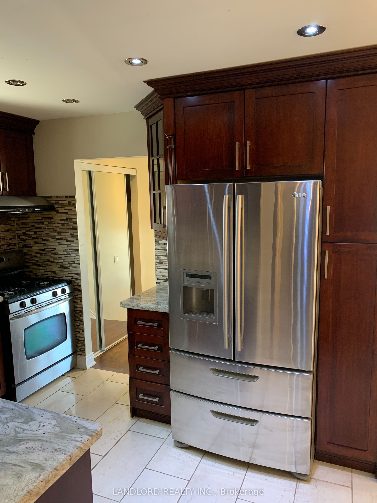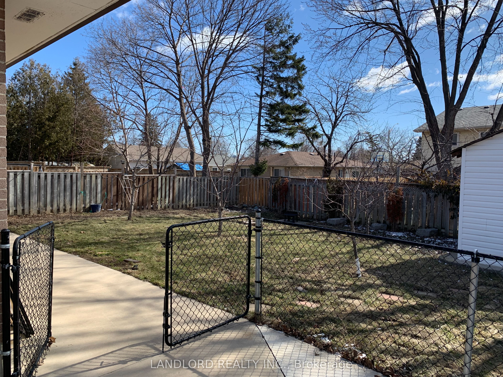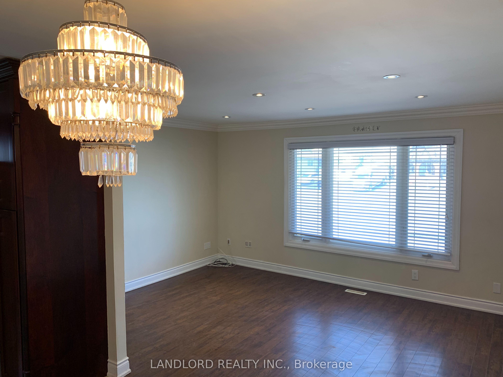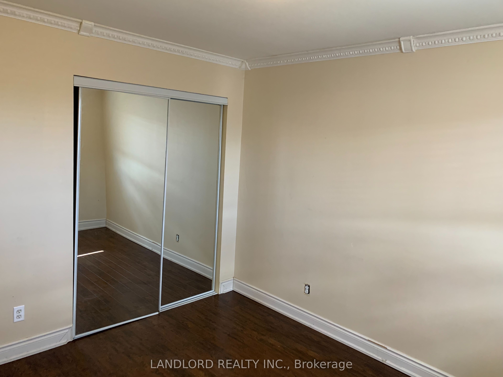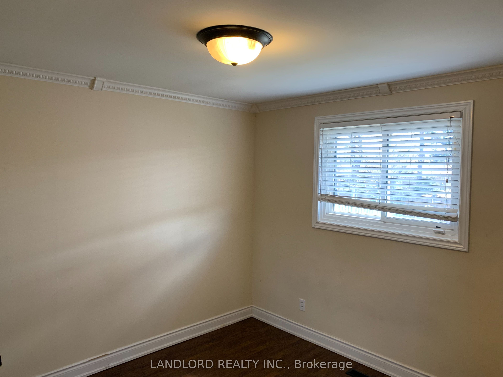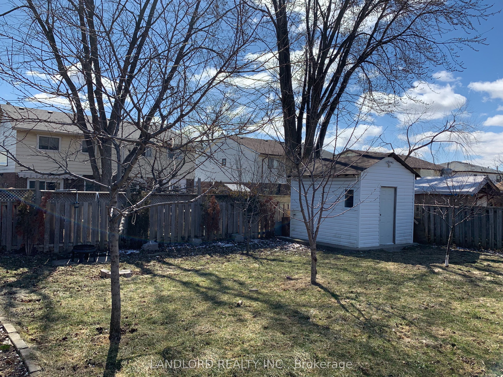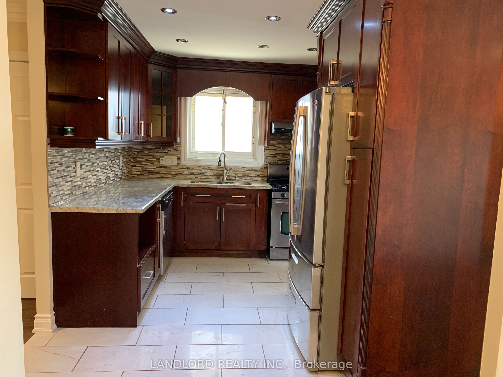
$2,250 /mo
Listed by LANDLORD REALTY INC.
Duplex•MLS #W11967521•Price Change
Room Details
| Room | Features | Level |
|---|---|---|
Living Room 5.4 × 3.4 m | Open ConceptCombined w/DiningHardwood Floor | Main |
Dining Room 3.1 × 2.4 m | Open ConceptCombined w/LivingHardwood Floor | Main |
Kitchen 3.4 × 2.6 m | Stainless Steel ApplStone CountersWindow | Main |
Primary Bedroom 3.5 × 3.2 m | Mirrored ClosetWindowHardwood Floor | Main |
Bedroom 2 3.5 × 2.3 m | Mirrored ClosetWindowHardwood Floor | Main |
Bedroom 3 3.1 × 2.5 m | ClosetWindowHardwood Floor | Main |
Client Remarks
Recently Updated Main Floor Unit, In Spacious Brick Detached Bungalow. Gleaming Hardwood Flooring Throughout, Chef's Kitchen, W/ Pot Lights, Granite Countertops, And Thoughtful Design. Massive Backyard Perfect For Entertaining, Use Of Large Shed. Steps To Centennial Mall, Mins From Brampton Go Station, Bramalea City Centre, Shopping, Restaurants And Highways. Bus Stop Right Outside. 3 Parking Spaces Available. Your Home Awaits!
About This Property
251 Vodden Street, Brampton, L6V 1N3
Home Overview
Basic Information
Walk around the neighborhood
251 Vodden Street, Brampton, L6V 1N3
Shally Shi
Sales Representative, Dolphin Realty Inc
English, Mandarin
Residential ResaleProperty ManagementPre Construction
 Walk Score for 251 Vodden Street
Walk Score for 251 Vodden Street

Book a Showing
Tour this home with Shally
Frequently Asked Questions
Can't find what you're looking for? Contact our support team for more information.
Check out 100+ listings near this property. Listings updated daily
See the Latest Listings by Cities
1500+ home for sale in Ontario

Looking for Your Perfect Home?
Let us help you find the perfect home that matches your lifestyle
