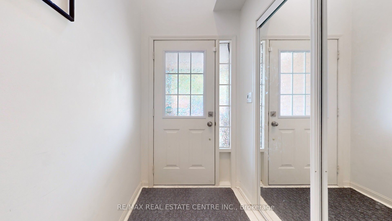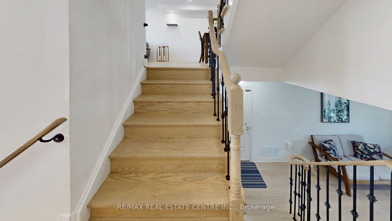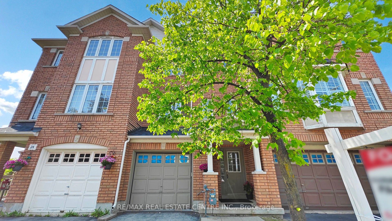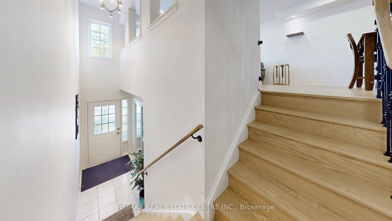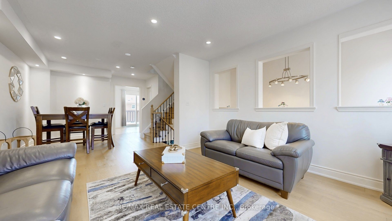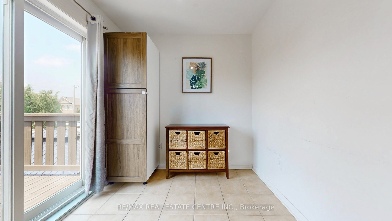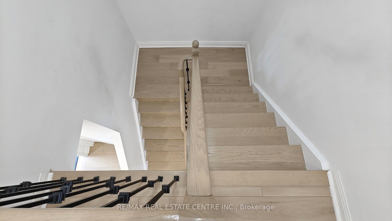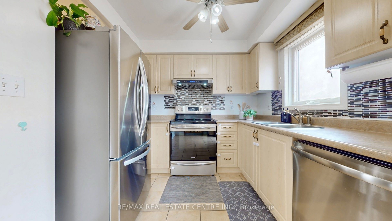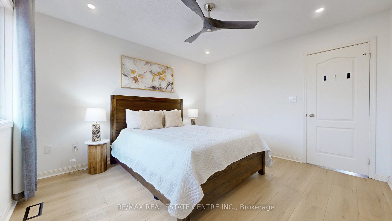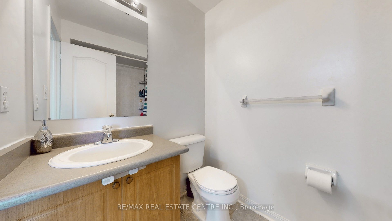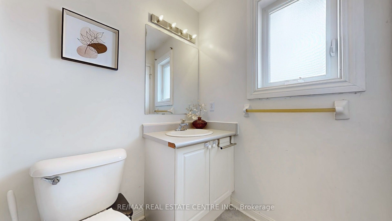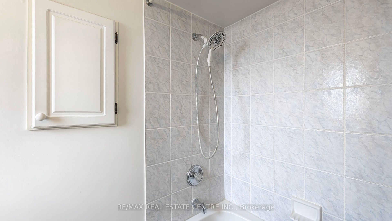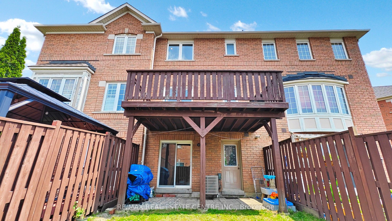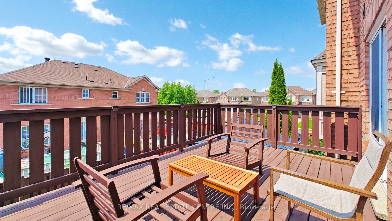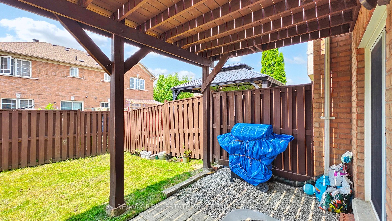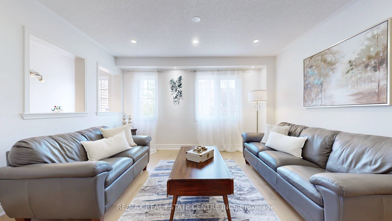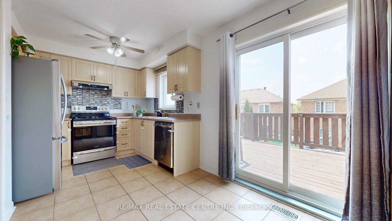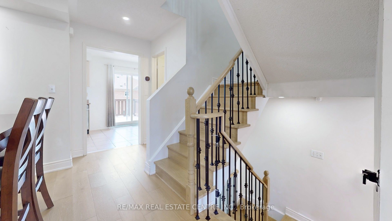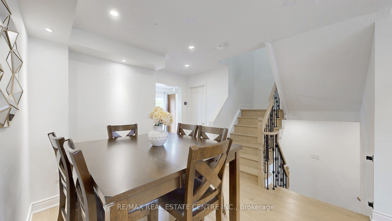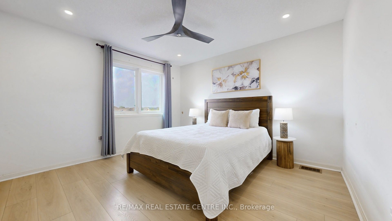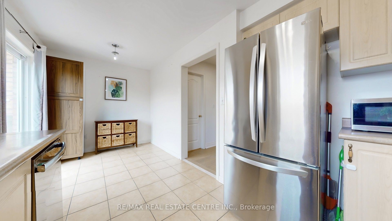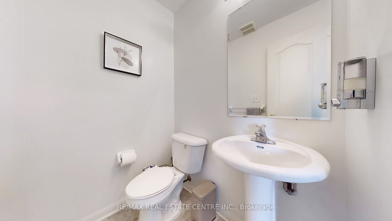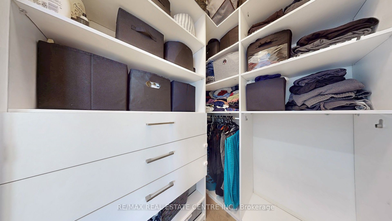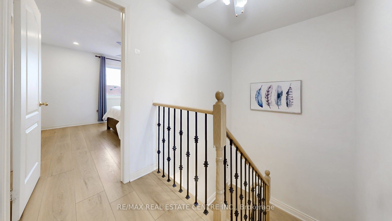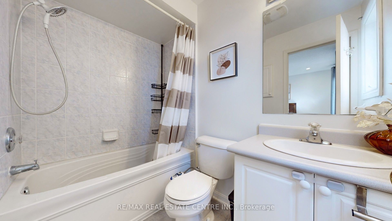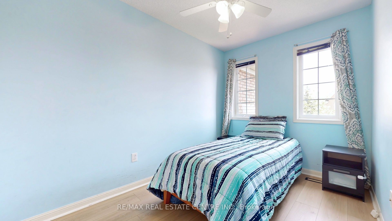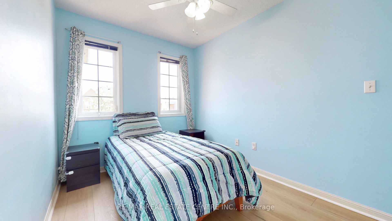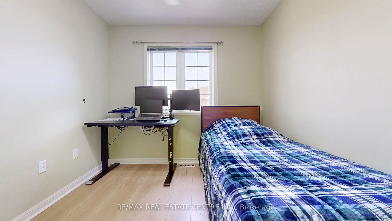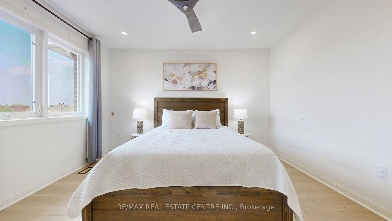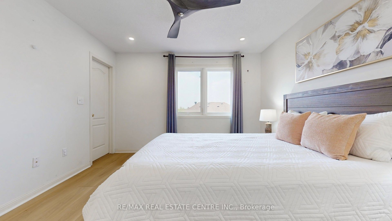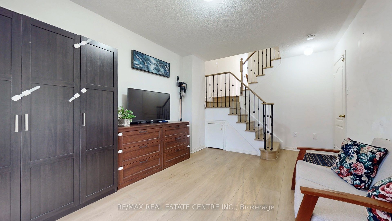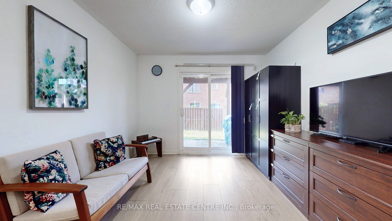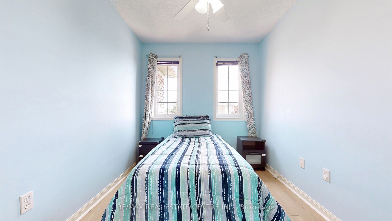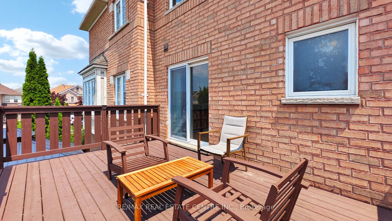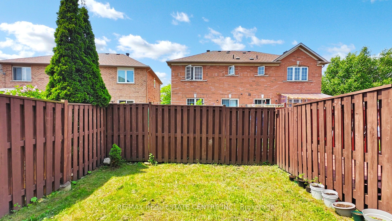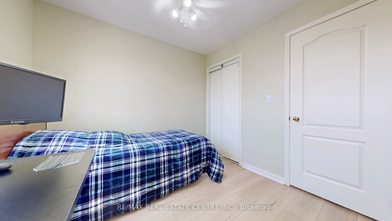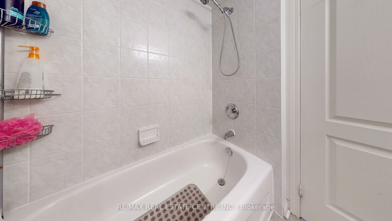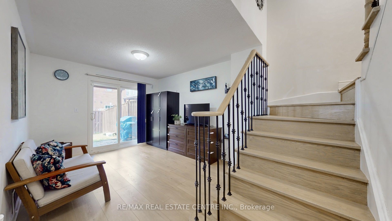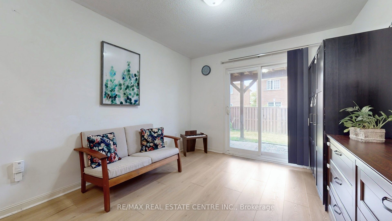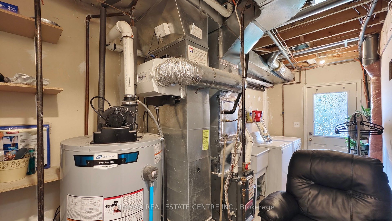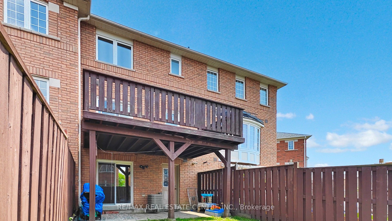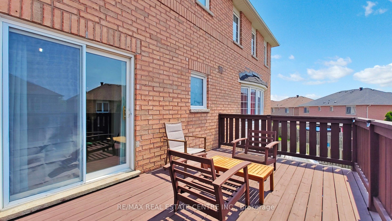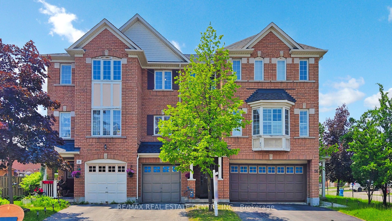
$724,900
Est. Payment
$2,769/mo*
*Based on 20% down, 4% interest, 30-year term
Listed by RE/MAX REAL ESTATE CENTRE INC.
Att/Row/Townhouse•MLS #W12198483•New
Price comparison with similar homes in Brampton
Compared to 104 similar homes
-15.4% Lower↓
Market Avg. of (104 similar homes)
$857,318
Note * Price comparison is based on the similar properties listed in the area and may not be accurate. Consult licences real estate agent for accurate comparison
Room Details
| Room | Features | Level |
|---|---|---|
Dining Room 2.8 × 2.4 m | Hardwood FloorPot LightsOverlooks Living | Second |
Kitchen 3 × 2.2 m | Ceramic FloorStainless Steel Appl | Second |
Primary Bedroom 3.8 × 3.6 m | Walk-In Closet(s)Closet Organizers4 Pc Ensuite | Third |
Bedroom 2 2.6 × 2.6 m | LaminateCloset Organizers | Third |
Bedroom 3 3.9 × 2.4 m | LaminateCloset Organizers | Third |
Living Room 4.6 × 3.9 m | Hardwood FloorPot LightsOverlooks Dining | Second |
Client Remarks
Welcome to this beautifully maintained freehold townhouse located in the highly desirable Heart Lake community of Brampton. This home offers a functional layout with a finished ground-level walkout basement that can be used as a family room, home office, or additional living space. Recent updates completed in 2023 include vinyl plank flooring in the bedrooms and upper hallway, engineered hardwood on the main level, and a solid wood staircase with modern pickets. All bedrooms feature closets with built-in organizers, providing smart and efficient storage solutions. The kitchen boasts stainless steel appliances and a bright breakfast area that walks out to a large deck perfect for outdoor dining and entertaining. The laundry is conveniently located on the ground level. Additional updates include a roof replacement in 2020 and a new furnace installed approximately five years ago. The hot water tank is owned, providing added value and peace of mind. Located close to top-rated schools, parks, shopping, transit, and major highways, this move-in-ready home offers comfort, style, and convenience for modern family living. Just minutes away, residents can enjoy shopping and entertainment at Trinity Common Mall, which features major retailers, restaurants, and a Cineplex theatre. Families will appreciate access to top-rated schools such as Conestoga Public School, St. Leonard Elementary, and Notre Dame Secondary, along with nearby childcare and French Immersion options. Outdoor enthusiasts will love being close to Heart Lake Conservation Area, known for its hiking trails, fishing, splash pad, and Treetop Trekking adventure park, as well as Loafers Lake Recreation Centre with a pool, gym, and library. Commuters benefit from quick access to Highway 410 and nearby Brampton Transit and Züm Rapid Transit routes, with GO stations also within a short drive. The area is also well-served by healthcare facilities including Brampton Civic Hospital and several walk-in clinics.
About This Property
250 Richvale Drive, Brampton, L6Z 4W2
Home Overview
Basic Information
Walk around the neighborhood
250 Richvale Drive, Brampton, L6Z 4W2
Shally Shi
Sales Representative, Dolphin Realty Inc
English, Mandarin
Residential ResaleProperty ManagementPre Construction
Mortgage Information
Estimated Payment
$0 Principal and Interest
 Walk Score for 250 Richvale Drive
Walk Score for 250 Richvale Drive

Book a Showing
Tour this home with Shally
Frequently Asked Questions
Can't find what you're looking for? Contact our support team for more information.
See the Latest Listings by Cities
1500+ home for sale in Ontario

Looking for Your Perfect Home?
Let us help you find the perfect home that matches your lifestyle
