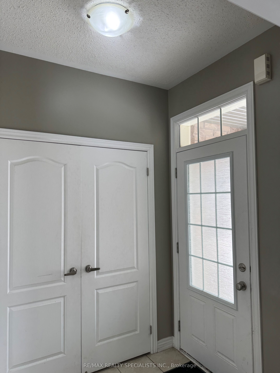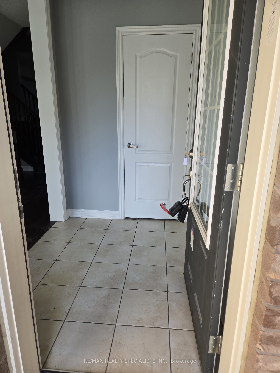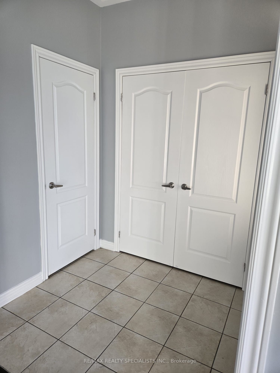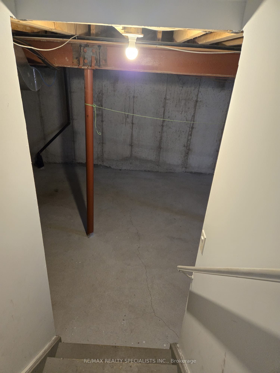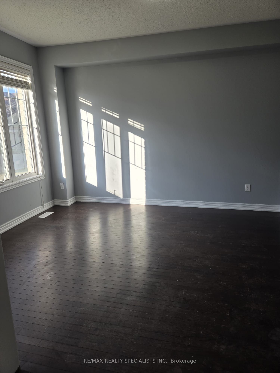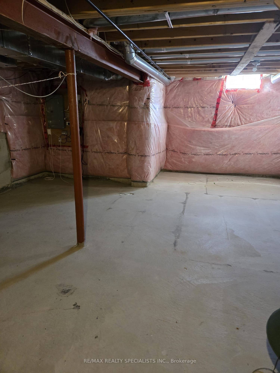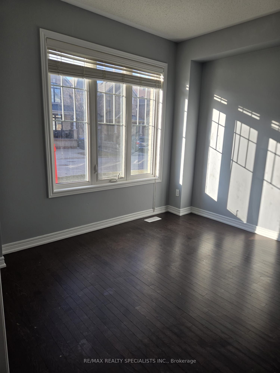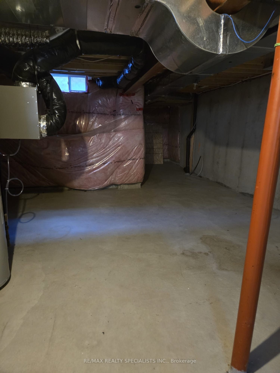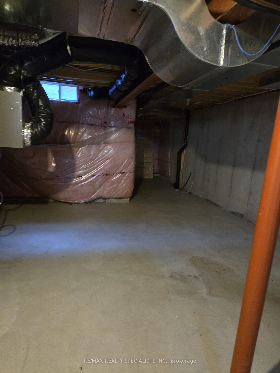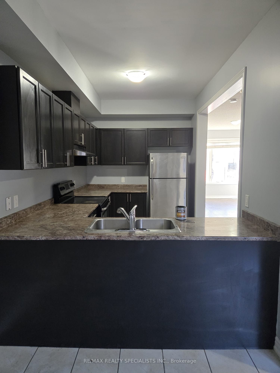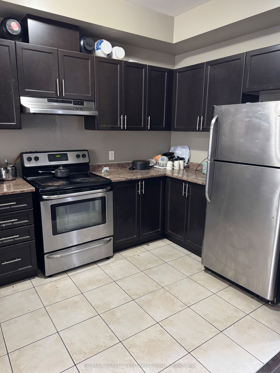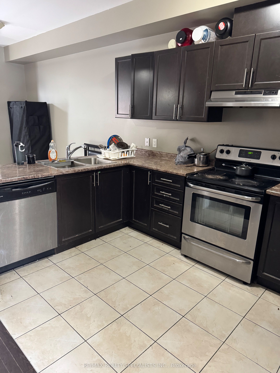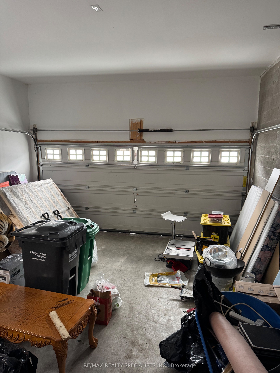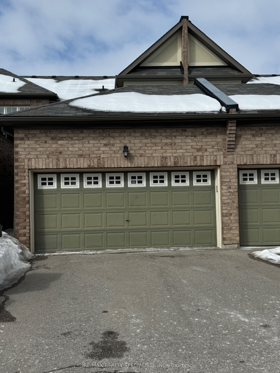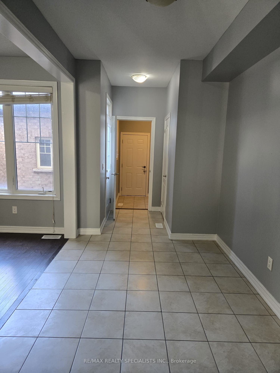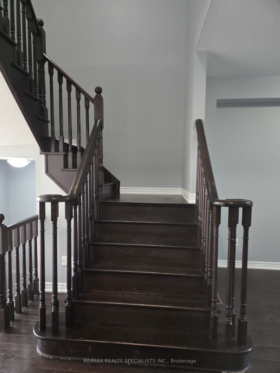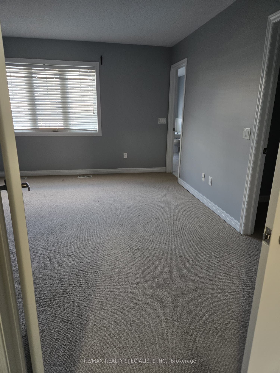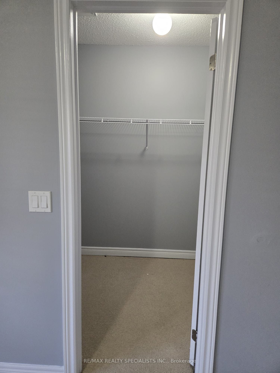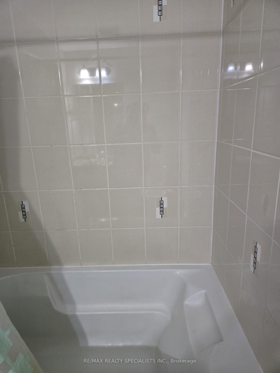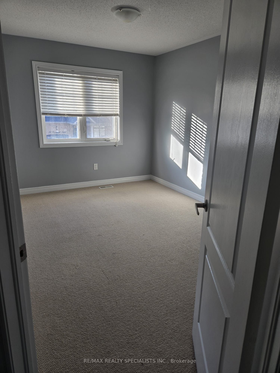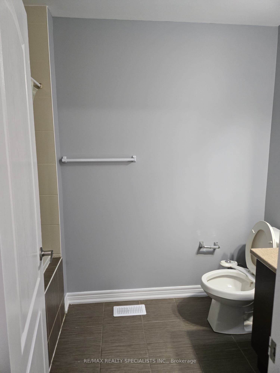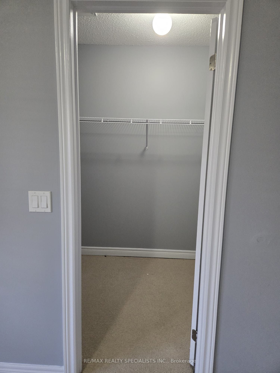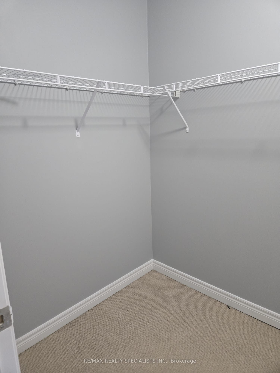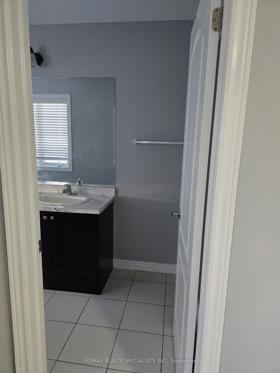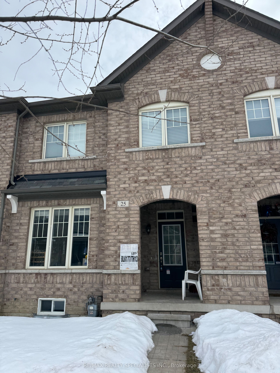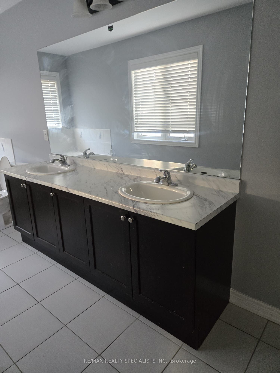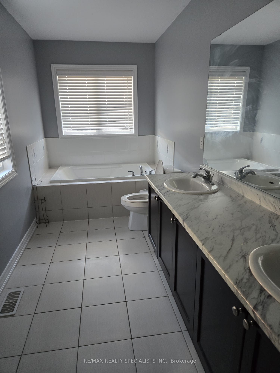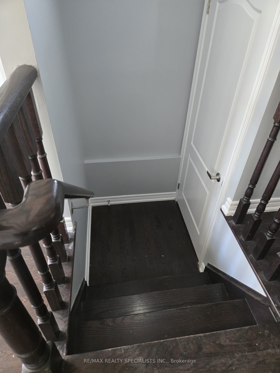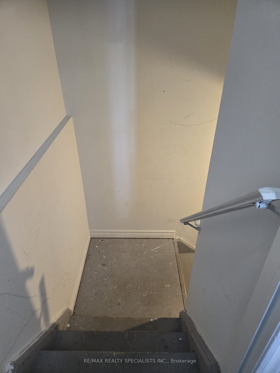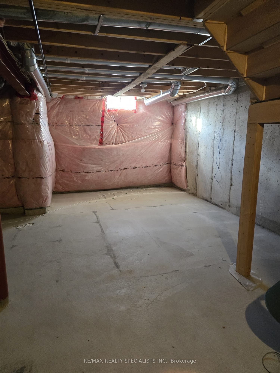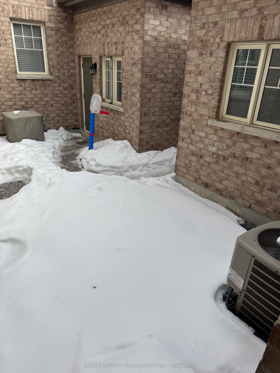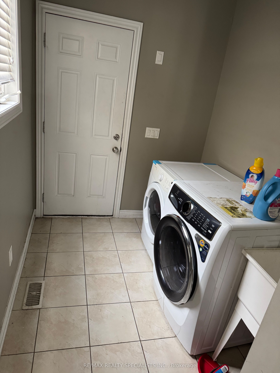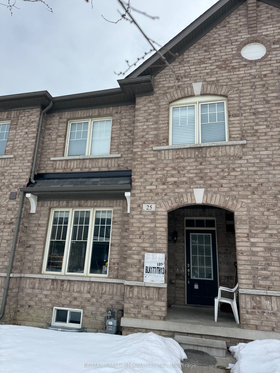
$3,000 /mo
Listed by RE/MAX REALTY SPECIALISTS INC.
Att/Row/Townhouse•MLS #W12072419•New
Room Details
| Room | Features | Level |
|---|---|---|
Living Room 4.75 × 3.35 m | Hardwood FloorCombined w/DiningLarge Window | Main |
Kitchen 2.74 × 2.74 m | Ceramic FloorCustom CounterStainless Steel Appl | Main |
Primary Bedroom 5.16 × 4.08 m | 4 Pc EnsuiteWalk-In Closet(s)Window | Second |
Bedroom 2 3.02 × 2.47 m | BroadloomClosetWindow | Second |
Bedroom 3 3.66 × 2.74 m | BroadloomWalk-In Closet(s)Window Floor to Ceiling | Second |
Client Remarks
!!! Absolutely Stunning 3 Bedrooms + 3 Washrooms Full Town Home !!! Located In Brand New Subdivision (Dixie And Country Side Area) , 9'Ft Ceiling,Upgraded Kitchen, Sep Living / Dining & Family Room With Fireplace On Main Floor !!! Dark Stained Hardwood Floor In Main Level, Staircase And Hallway !!! Master Wth Full 4Pc Wr, 2 Other Good Size Br's On 2nd Floor !!! Double Garage , Walking Distance To School, Parks, Bus Stop And Soccer Center !!!
About This Property
25 Thornapple Street, Brampton, L6R 3X2
Home Overview
Basic Information
Walk around the neighborhood
25 Thornapple Street, Brampton, L6R 3X2
Shally Shi
Sales Representative, Dolphin Realty Inc
English, Mandarin
Residential ResaleProperty ManagementPre Construction
 Walk Score for 25 Thornapple Street
Walk Score for 25 Thornapple Street

Book a Showing
Tour this home with Shally
Frequently Asked Questions
Can't find what you're looking for? Contact our support team for more information.
See the Latest Listings by Cities
1500+ home for sale in Ontario

Looking for Your Perfect Home?
Let us help you find the perfect home that matches your lifestyle
