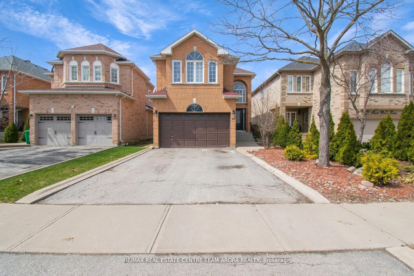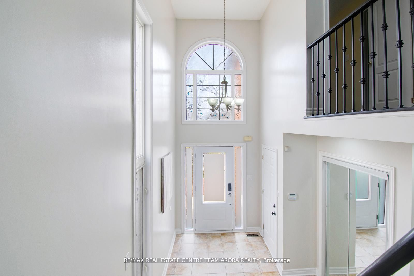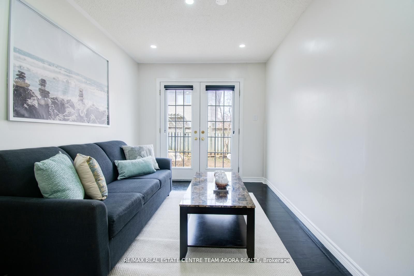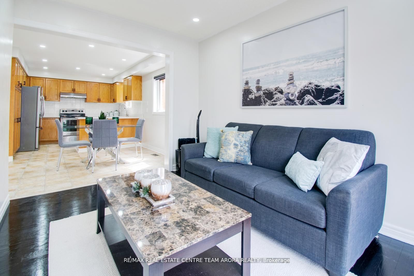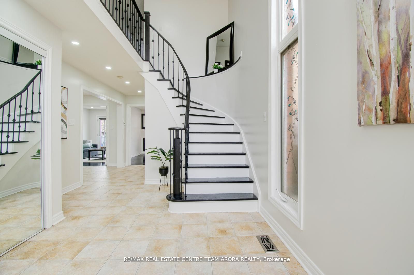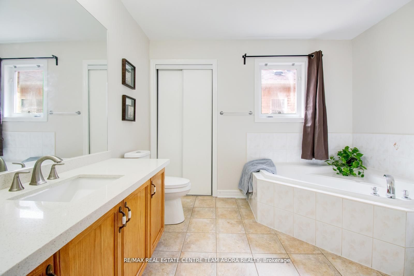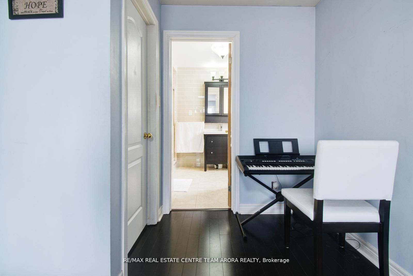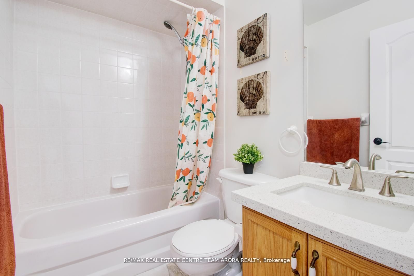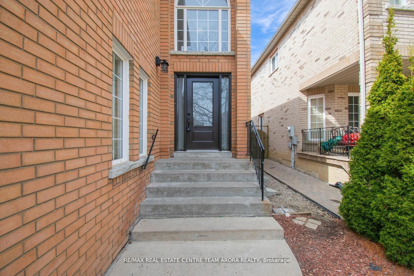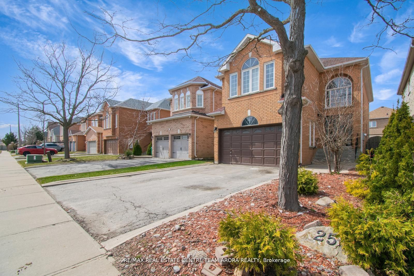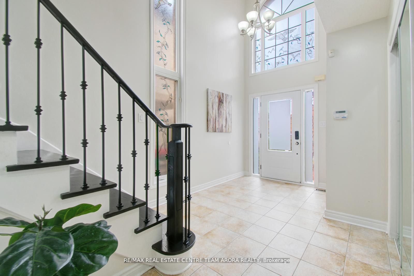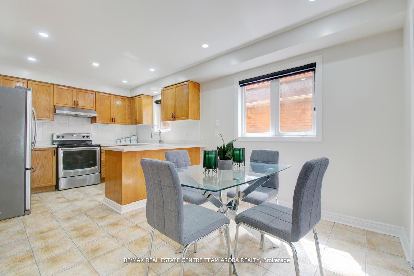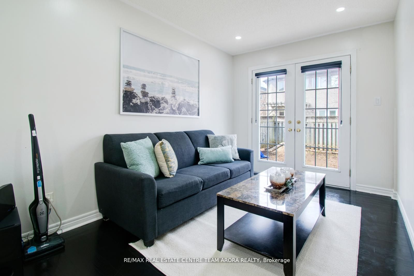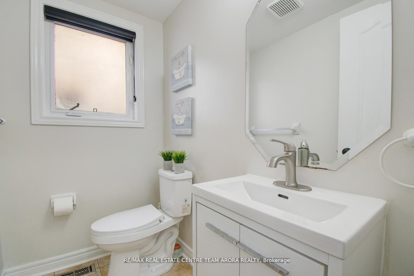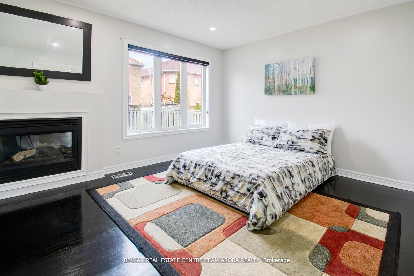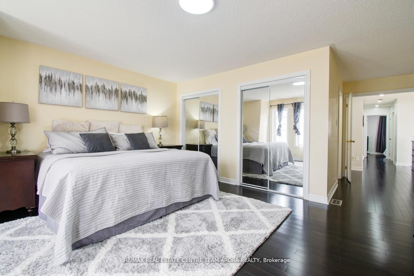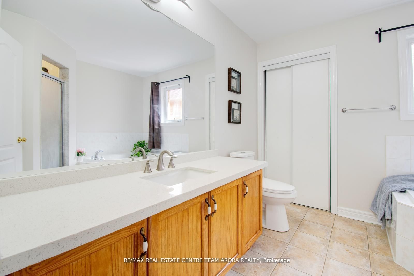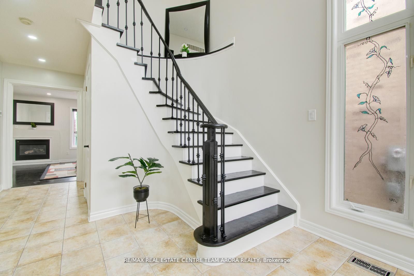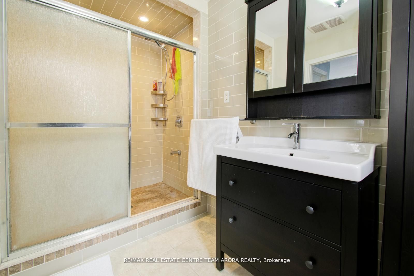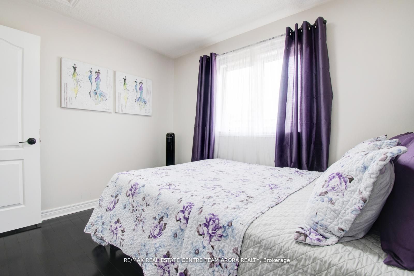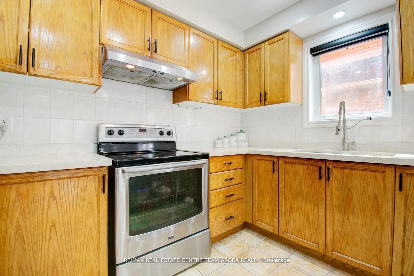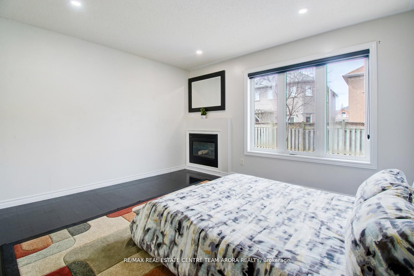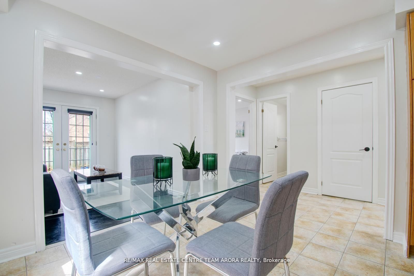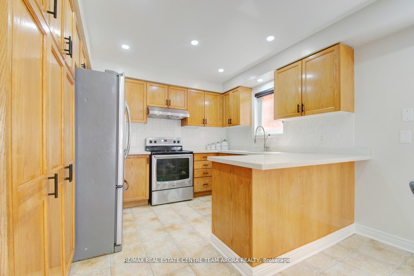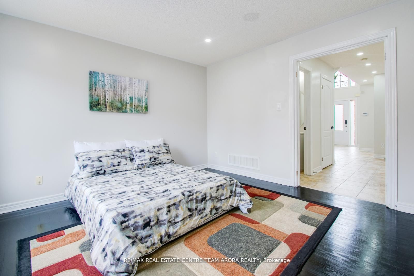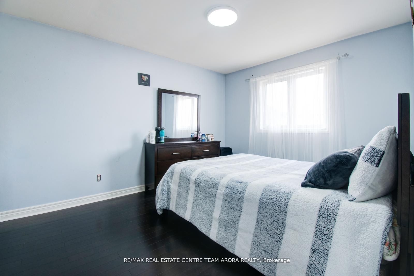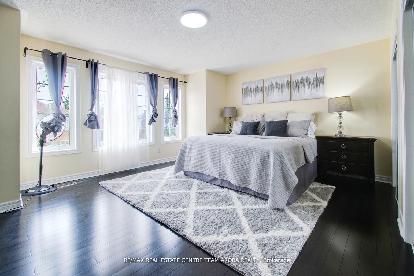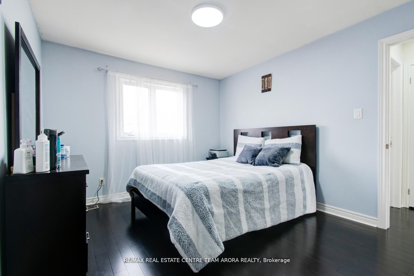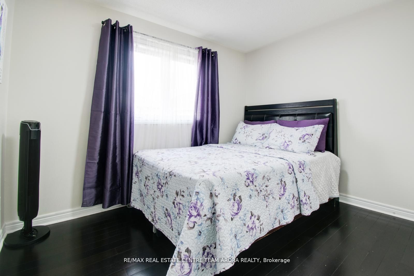
$999,000
Est. Payment
$3,816/mo*
*Based on 20% down, 4% interest, 30-year term
Listed by RE/MAX REAL ESTATE CENTRE TEAM ARORA REALTY
Detached•MLS #W12202860•New
Price comparison with similar homes in Brampton
Compared to 28 similar homes
-44.4% Lower↓
Market Avg. of (28 similar homes)
$1,797,545
Note * Price comparison is based on the similar properties listed in the area and may not be accurate. Consult licences real estate agent for accurate comparison
Room Details
| Room | Features | Level |
|---|---|---|
Living Room 3.6 × 3.6 m | Hardwood FloorCombined w/DiningW/O To Yard | Main |
Dining Room 3.6 × 3.4 m | Hardwood FloorCombined w/LivingW/O To Yard | Main |
Kitchen 3.2 × 3.1 m | Ceramic FloorStainless Steel ApplB/I Dishwasher | Main |
Primary Bedroom 5.5 × 4.25 m | Hardwood Floor5 Pc EnsuiteDouble Closet | Second |
Bedroom 2 3.75 × 3.2 m | Hardwood Floor4 Pc EnsuiteOverlooks Backyard | Second |
Bedroom 3 3.75 × 2.9 m | Hardwood FloorOverlooks BackyardCloset Organizers | Second |
Client Remarks
25 Sweet Briar Lane where timeless craftsmanship meets modern elegance a perfect sanctuary for families seeking comfort, functionality, and long-term value. This beautifully designed residence offers more than just strong bones; it embodies quality, thoughtful planning, and premium finishes throughout. From the moment you step into the grand, open-to-above foyer, you're greeted by a sense of scale and sophistication, highlighted by an elegant iron picket staircase that sets the tone for the rest of the home. The layout is nothing short of impeccable, featuring three spacious bedrooms with private ensuites that offer comfort and privacy for family members or guests. The double car garage provides ample space for vehicles and storage, while the converted family room serves as an additional bedroom perfect for extended family .The heart of the home, the kitchen, is appointed with sleek stainless steel appliances and seamlessly flows into the dining and living areas, making it ideal for both everyday living and entertaining. Throughout the main and upper levels, elegant flooring adds warmth and character, while ambient LED lighting enhances the mood and elevates the aesthetic. Every detail has been considered to create a space that is both practical and luxurious. The fully finished basement further expands the living space and adds tremendous value. It features a large recreational area perfect for a home gym, media room, or play area, along with an additional bedroom and a full washroom offering flexibility for multi-generational living or future rental potential. This home is nestled in a highly sought-after neighborhood, just steps from top-rated schools, parks, daycare centres, grocery stores, and vibrant dining option everything a growing family needs is within reach. If you're looking for a home that delivers lasting value, exceptional quality, and a warm, welcoming vibe, your search ends here.
About This Property
25 Sweet Briar Lane, Brampton, L6Z 4V2
Home Overview
Basic Information
Walk around the neighborhood
25 Sweet Briar Lane, Brampton, L6Z 4V2
Shally Shi
Sales Representative, Dolphin Realty Inc
English, Mandarin
Residential ResaleProperty ManagementPre Construction
Mortgage Information
Estimated Payment
$0 Principal and Interest
 Walk Score for 25 Sweet Briar Lane
Walk Score for 25 Sweet Briar Lane

Book a Showing
Tour this home with Shally
Frequently Asked Questions
Can't find what you're looking for? Contact our support team for more information.
See the Latest Listings by Cities
1500+ home for sale in Ontario

Looking for Your Perfect Home?
Let us help you find the perfect home that matches your lifestyle
