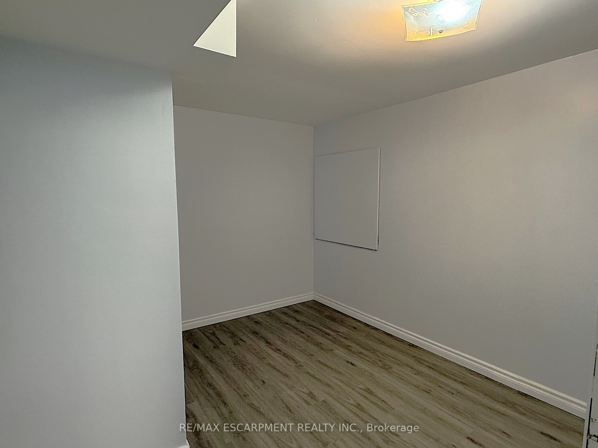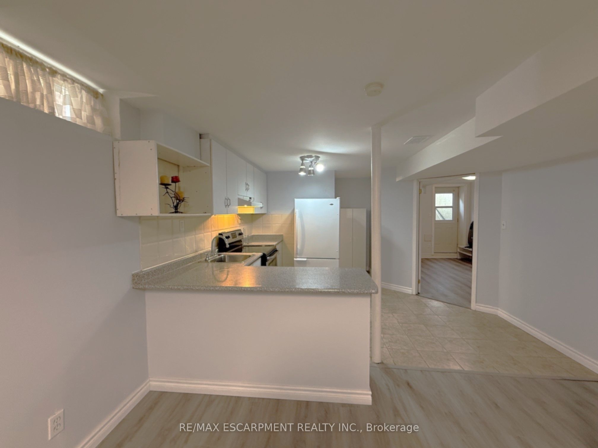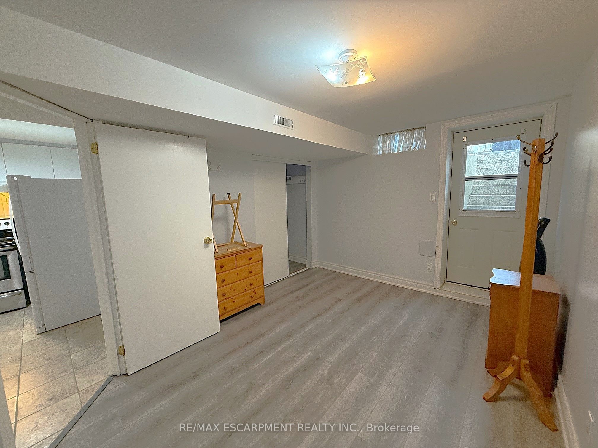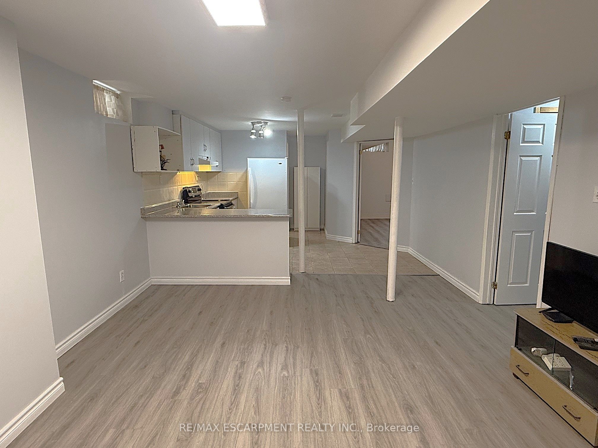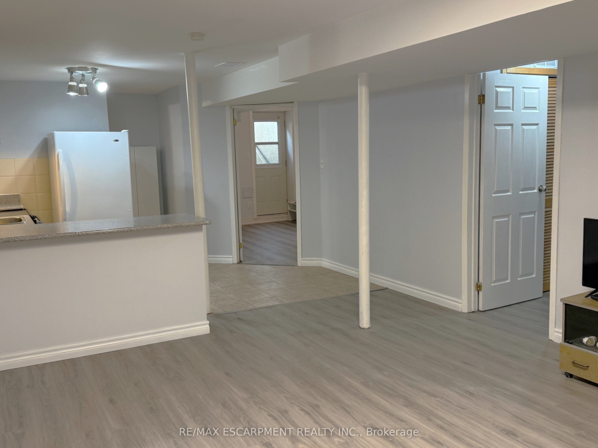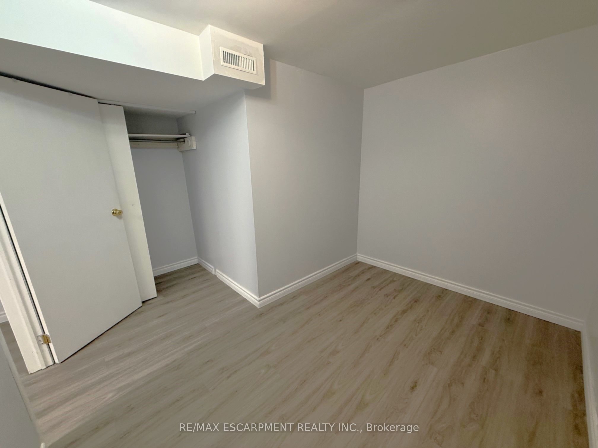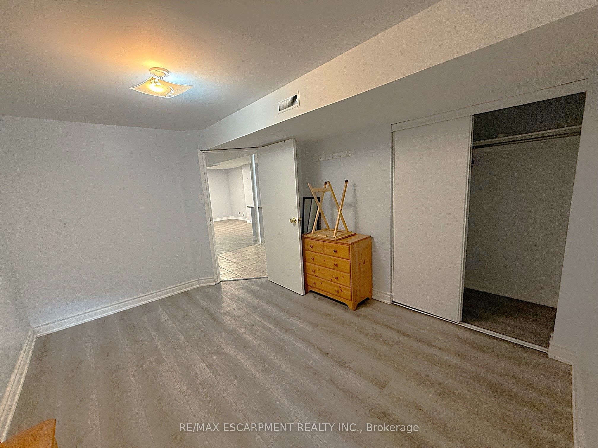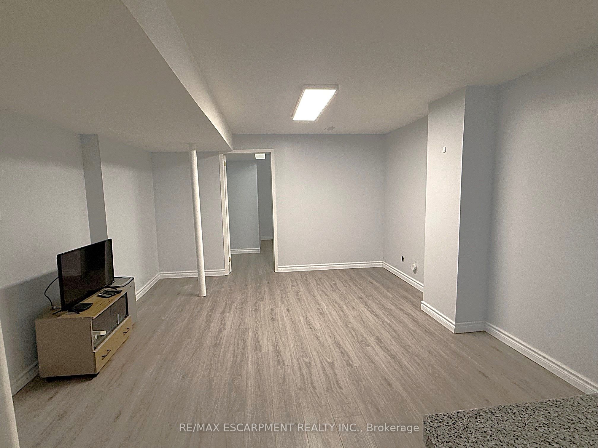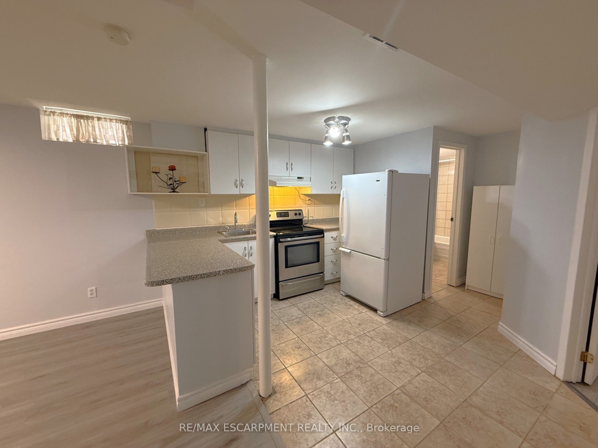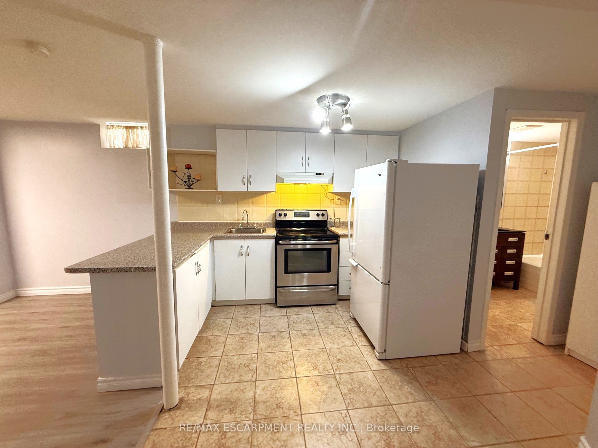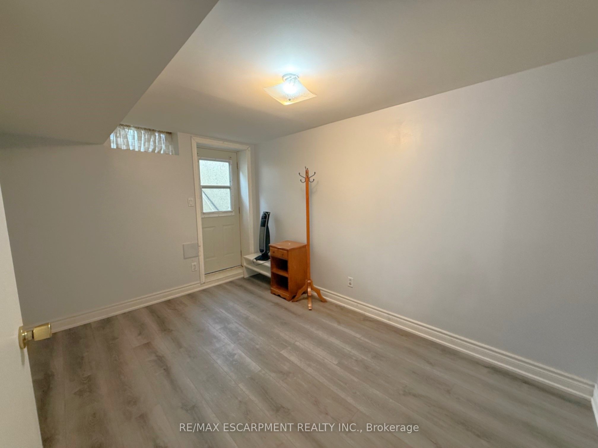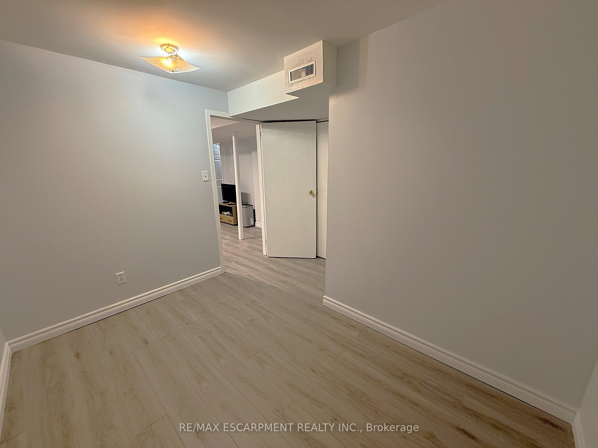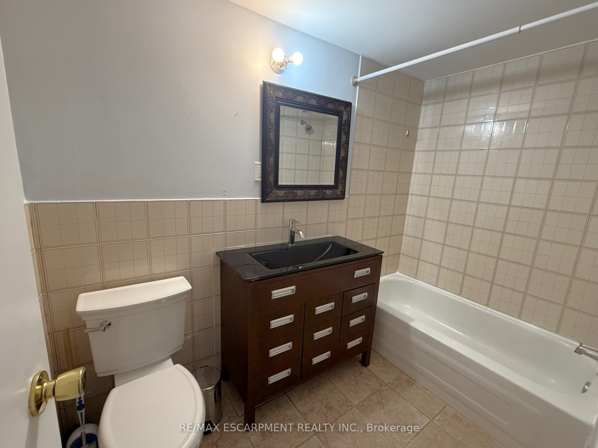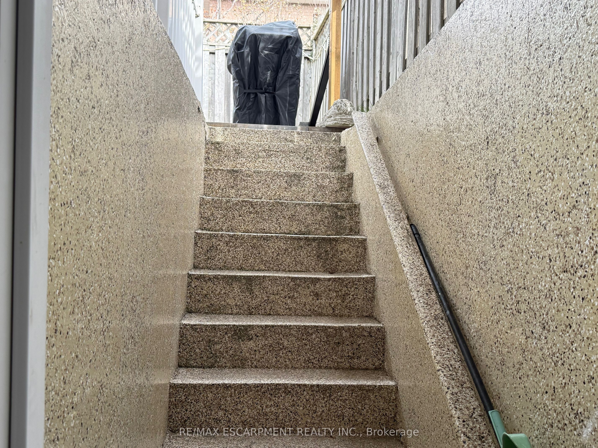
$1,500 /mo
Listed by RE/MAX ESCARPMENT REALTY INC.
Semi-Detached •MLS #W12123219•New
Room Details
| Room | Features | Level |
|---|---|---|
Living Room 4.57 × 3.96 m | Vinyl FloorOpen Concept | Basement |
Kitchen 3.048 × 3.96 m | Tile FloorBreakfast Area | Basement |
Bedroom 3.81 × 3.048 m | Vinyl FloorW/O To Yard | Basement |
Client Remarks
Lovely and spacious one bedroom plus den basement apartment in the Springdale area perfect for a professional or couple. Great layout with open concept living room and kitchen and split plan bedroom and den. New vinyl flooring in living room, bedroom and den and freshly painted. Immaculately clean and move-in ready, this suite has its own separate entrance and comes with one parking spot. Located 12 mins to William Osler Health System Brampton Civic Hospital, close to Professor's Lake and recreation centre, plaza, shopping and transportation. Shared Laundry room and shared utilities with landlord. Looking for a AAA Tenant, Non-Smoker and no pets. Tenant to provide Rental Application Form, Current Equifax Credit Report, Employment Letter, Two Current Paystubs and Photo ID. Maximum 2 occupants.
About This Property
25 Prairie Rose Circle, Brampton, L6R 1R4
Home Overview
Basic Information
Walk around the neighborhood
25 Prairie Rose Circle, Brampton, L6R 1R4
Shally Shi
Sales Representative, Dolphin Realty Inc
English, Mandarin
Residential ResaleProperty ManagementPre Construction
 Walk Score for 25 Prairie Rose Circle
Walk Score for 25 Prairie Rose Circle

Book a Showing
Tour this home with Shally
Frequently Asked Questions
Can't find what you're looking for? Contact our support team for more information.
See the Latest Listings by Cities
1500+ home for sale in Ontario

Looking for Your Perfect Home?
Let us help you find the perfect home that matches your lifestyle
