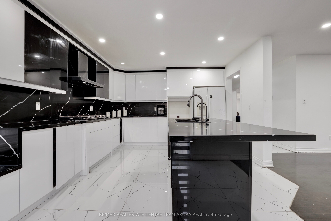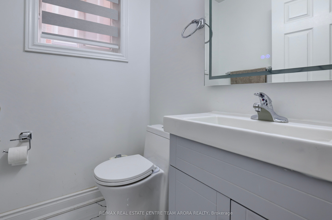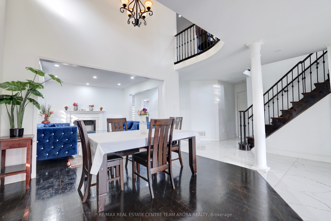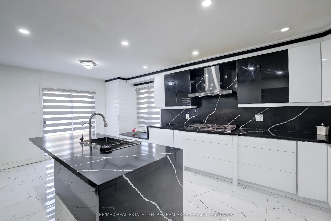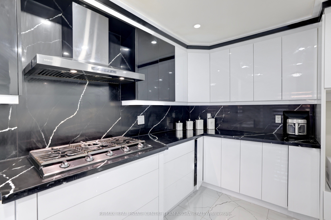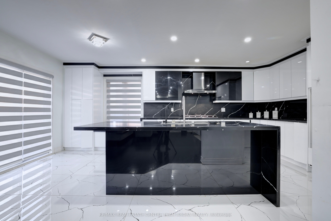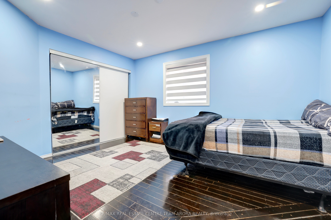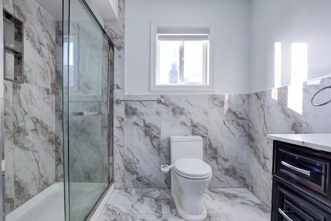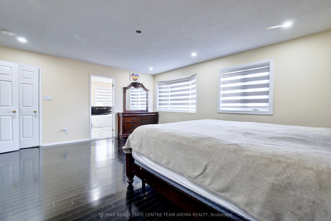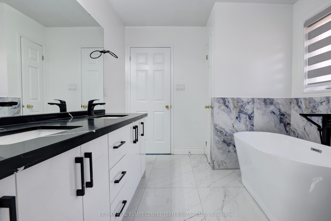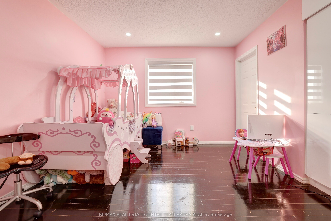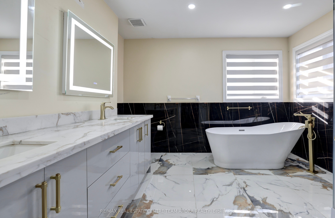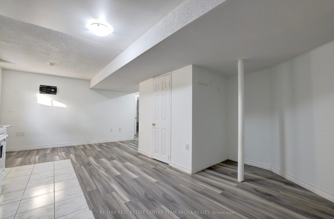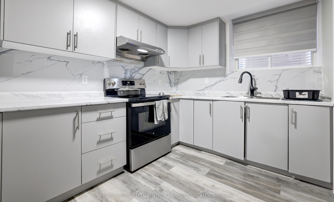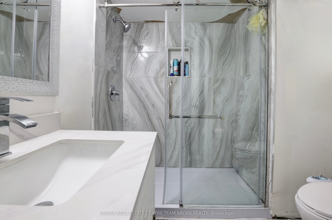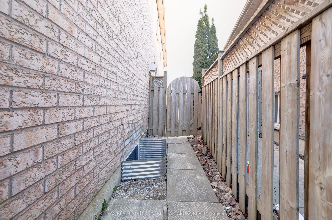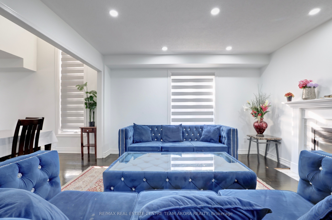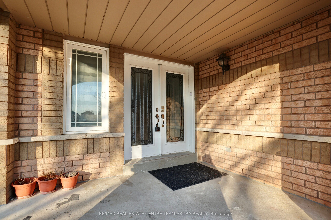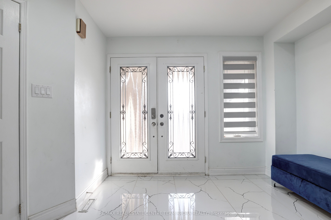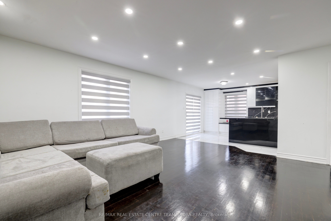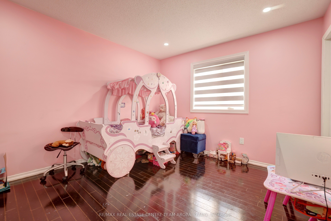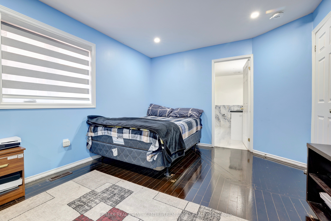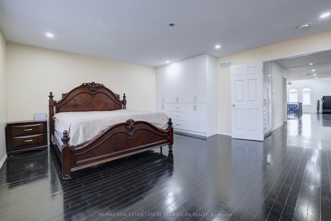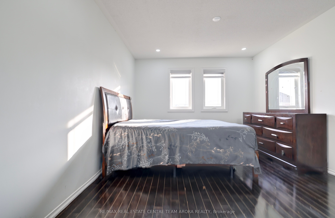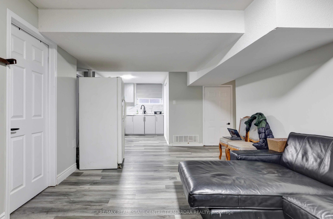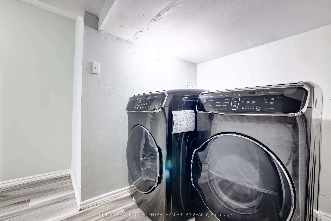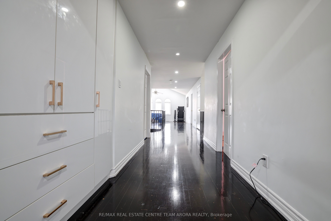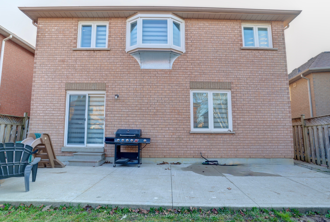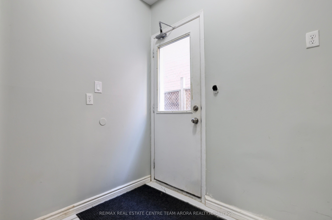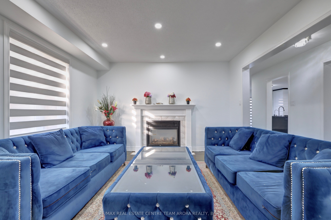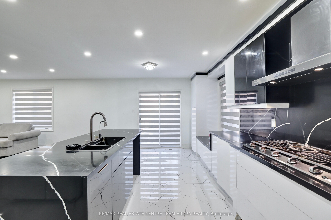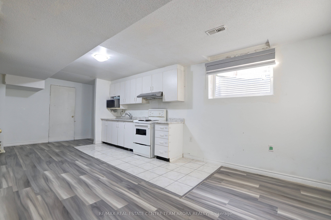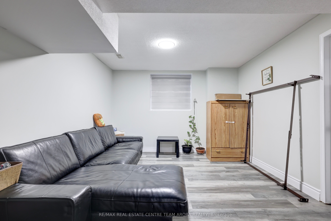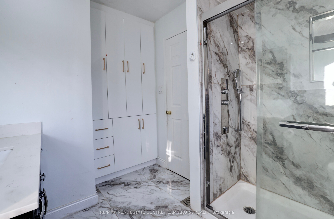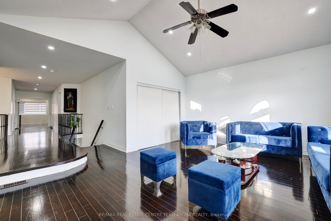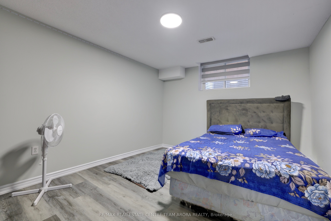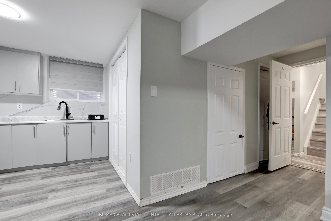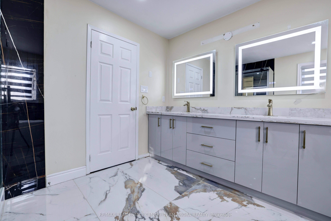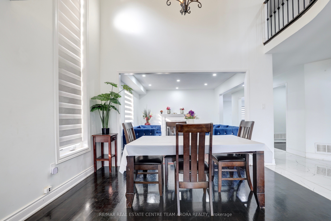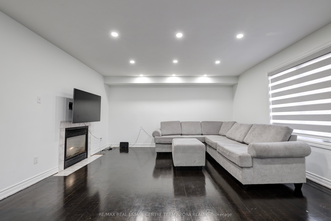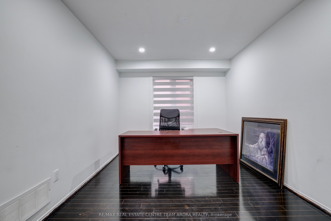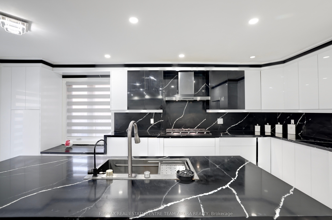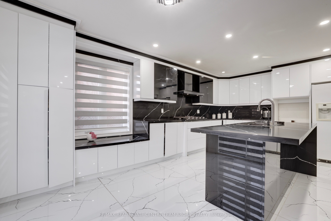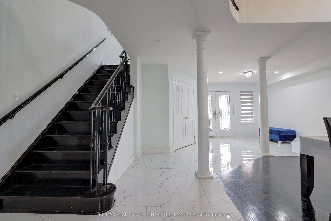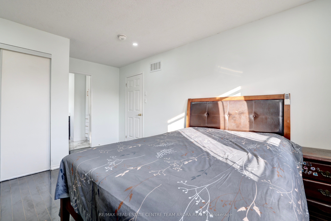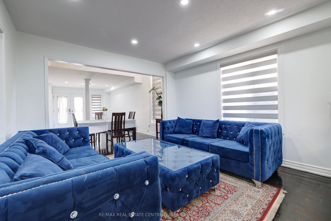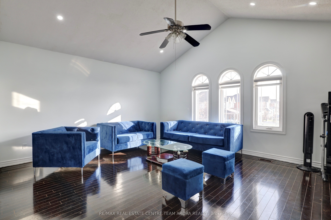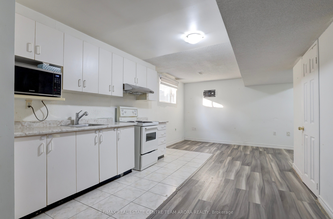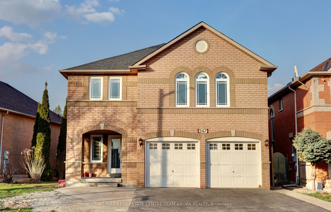
$1,349,000
Est. Payment
$5,152/mo*
*Based on 20% down, 4% interest, 30-year term
Listed by RE/MAX REAL ESTATE CENTRE TEAM ARORA REALTY
Detached•MLS #W12104409•New
Price comparison with similar homes in Brampton
Compared to 12 similar homes
-30.2% Lower↓
Market Avg. of (12 similar homes)
$1,932,392
Note * Price comparison is based on the similar properties listed in the area and may not be accurate. Consult licences real estate agent for accurate comparison
Room Details
| Room | Features | Level |
|---|---|---|
Kitchen 7.31 × 3.66 m | Tile FloorStainless Steel ApplBreakfast Area | Ground |
Living Room 3.66 × 3.66 m | Hardwood FloorCombined w/KitchenLarge Window | Ground |
Dining Room 3.66 × 3.96 m | Hardwood FloorCombined w/FamilyOpen Concept | Ground |
Primary Bedroom 5.49 × 4.88 m | Broadloom5 Pc Ensuite | Second |
Bedroom 2 3.35 × 3.54 m | BroadloomClosetWindow | Second |
Bedroom 3 3.35 × 3.35 m | BroadloomClosetWindow | Second |
Client Remarks
This beautifully maintained 2-storey detached home Nestled in Brampton's sought-after Snelgrove community, offering almost 3500 sq ft of above-grade living space and exceptional potential for large families or investors. Featuring 4+3 bedrooms, 3 kitchens, and 6 total parking spaces, this property includes a 2 fully finished basement apartment with a separate entrances, ideal for in-laws or rental income. The main floor boasts hardwood flooring, a spacious family room with a cozy fireplace, a modern kitchen with stainless steel appliances and a breakfast area, and a versatile layout with open-concept living and dining areas. Upstairs, the expansive primary bedroom offers a 5-piece ensuite and walk-in closet, while additional bedrooms provide ample space and privacy, including a secondary ensuite. All four bedrooms have attached washrooms from which one washrooms is rough-in. With central air, gas forced-air heating, and proximity to Hwy 410, parks, schools, and all amenities, this move-in-ready gem delivers luxury, comfort, and incredible flexibility in one of Brampton's finest neighborhoods.
About This Property
247 Cresthaven Road, Brampton, L7A 1K8
Home Overview
Basic Information
Walk around the neighborhood
247 Cresthaven Road, Brampton, L7A 1K8
Shally Shi
Sales Representative, Dolphin Realty Inc
English, Mandarin
Residential ResaleProperty ManagementPre Construction
Mortgage Information
Estimated Payment
$0 Principal and Interest
 Walk Score for 247 Cresthaven Road
Walk Score for 247 Cresthaven Road

Book a Showing
Tour this home with Shally
Frequently Asked Questions
Can't find what you're looking for? Contact our support team for more information.
See the Latest Listings by Cities
1500+ home for sale in Ontario

Looking for Your Perfect Home?
Let us help you find the perfect home that matches your lifestyle
