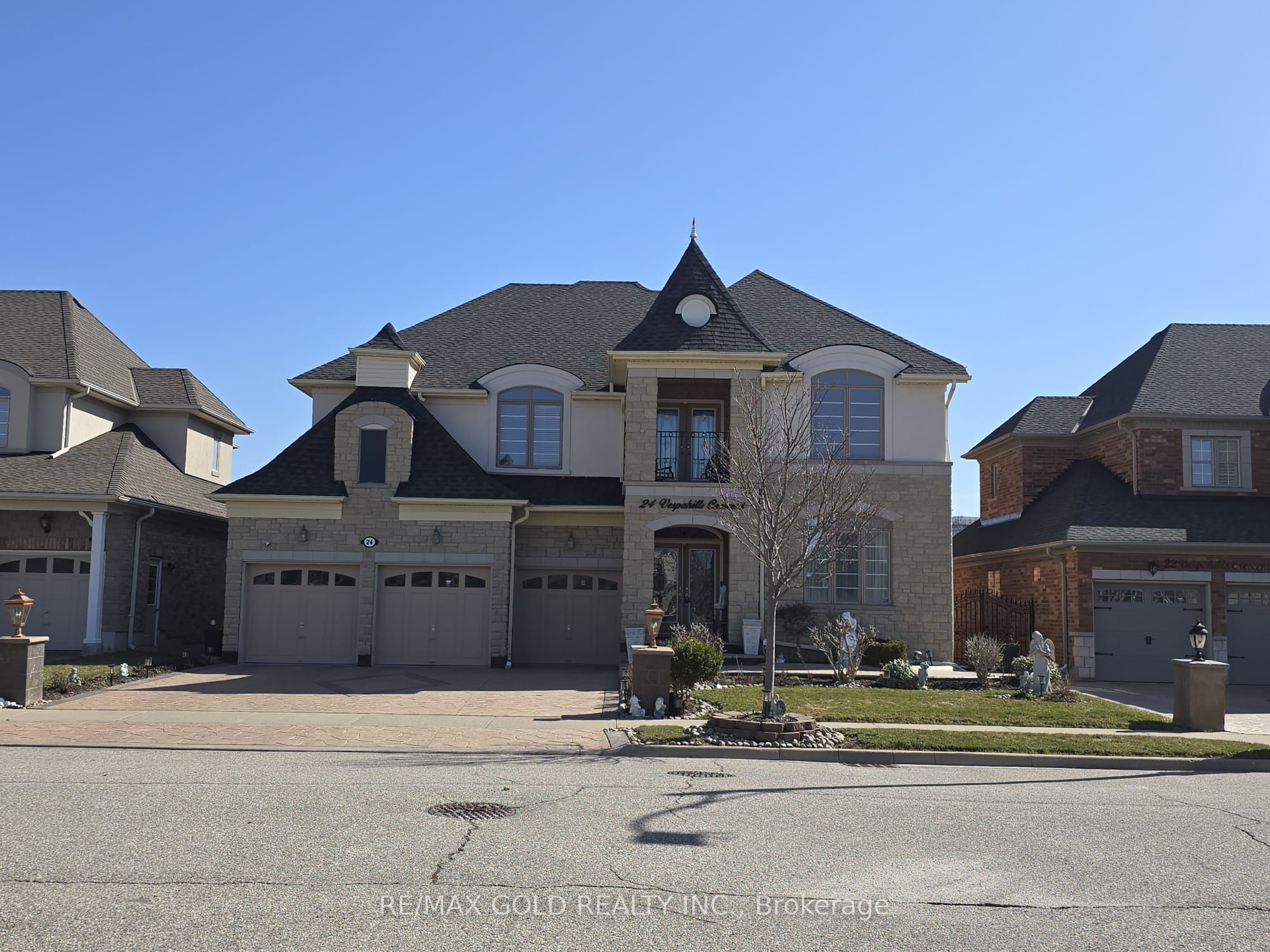
$2,149,900
Est. Payment
$8,211/mo*
*Based on 20% down, 4% interest, 30-year term
Listed by RE/MAX GOLD REALTY INC.
Detached•MLS #W12063120•New
Price comparison with similar homes in Brampton
Compared to 28 similar homes
15.6% Higher↑
Market Avg. of (28 similar homes)
$1,859,620
Note * Price comparison is based on the similar properties listed in the area and may not be accurate. Consult licences real estate agent for accurate comparison
Room Details
| Room | Features | Level |
|---|---|---|
Living Room 3.96 × 3.65 m | Hardwood FloorWindow | Main |
Dining Room 4.26 × 4.57 m | Hardwood FloorWindow | Main |
Kitchen 4.26 × 2.74 m | Ceramic FloorBacksplashStainless Steel Appl | Main |
Primary Bedroom 6.15 × 4 m | LaminateWalk-In Closet(s)6 Pc Ensuite | Second |
Bedroom 2 4.81 × 3.93 m | LaminateClosetWindow | Second |
Bedroom 3 5.32 × 4.42 m | LaminateClosetWindow | Second |
Client Remarks
This very well-cared-for home is a true owners pride, and you wont want to miss it. The 60x125-foot walkout picturesque Ravine lot is truly a one-of-a-kind and a rare find in the city. Host your parties outdoors on large main floor wooden deck or a wooden patio from the walkout basement. Separate entrance to the partially finished basement with a full bathroom, a wet bar and living area. The stamped concrete driveway compliments the gorgeous stone/stucco front elevation. Updated 24x24 tiles lead from the foyer all the way into the kitchen and BF areas, sunken family room and master bedroom, open to above living room, walk out balcony and the list goes on and on. A huge 5 pc ensuite with separate his and her counters, a shower and a soaker's tub is a true retreat. Gleaming maple wood floor on main level and upper hallway. Laminate in bedrooms except master bedroom. 9Ceiling on main level. Huge kitchen with an island, servery and a walk-in pantry. Main floor den. Full 2nd ensuite with its own bathroom and a walk/in closet. 3rd and 4th bedrooms share a full bath. Hot water tank is owned. Furnace and HWT replaced in 2018.
About This Property
24 Vespahills Crescent, Brampton, L6P 2V1
Home Overview
Basic Information
Walk around the neighborhood
24 Vespahills Crescent, Brampton, L6P 2V1
Shally Shi
Sales Representative, Dolphin Realty Inc
English, Mandarin
Residential ResaleProperty ManagementPre Construction
Mortgage Information
Estimated Payment
$0 Principal and Interest
 Walk Score for 24 Vespahills Crescent
Walk Score for 24 Vespahills Crescent

Book a Showing
Tour this home with Shally
Frequently Asked Questions
Can't find what you're looking for? Contact our support team for more information.
Check out 100+ listings near this property. Listings updated daily
See the Latest Listings by Cities
1500+ home for sale in Ontario

Looking for Your Perfect Home?
Let us help you find the perfect home that matches your lifestyle
