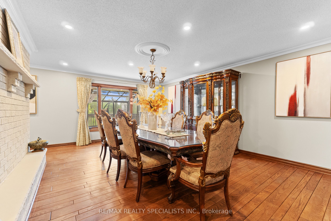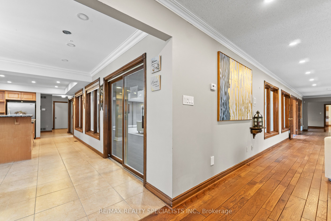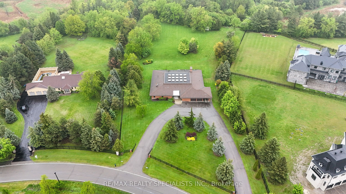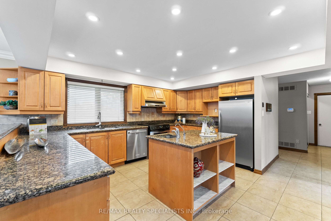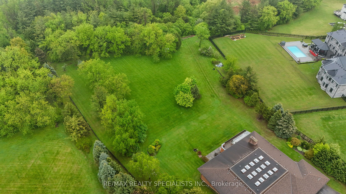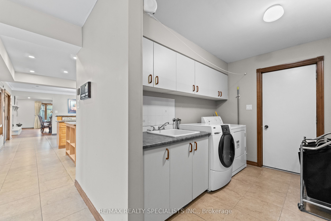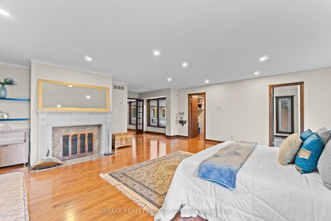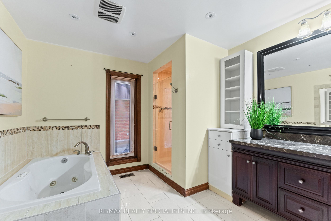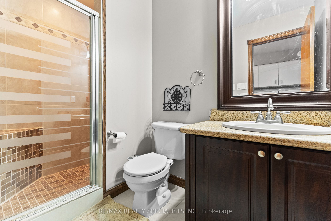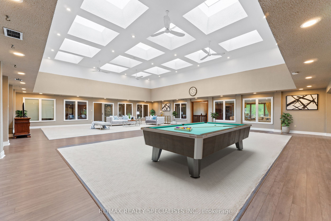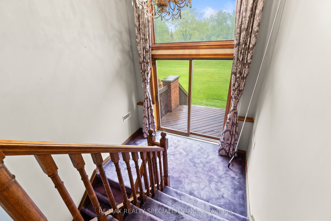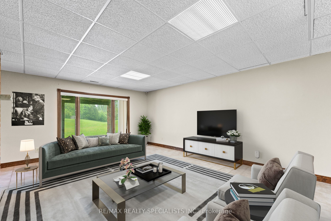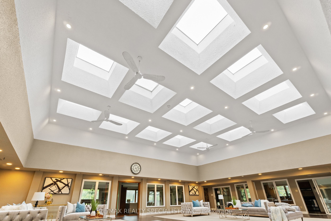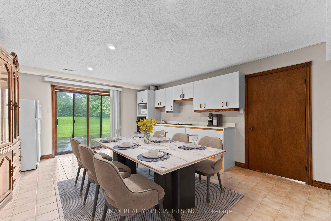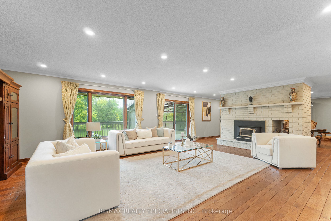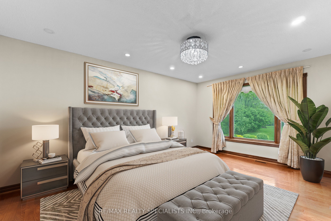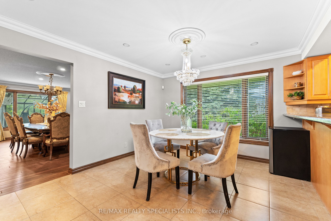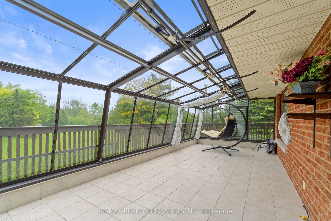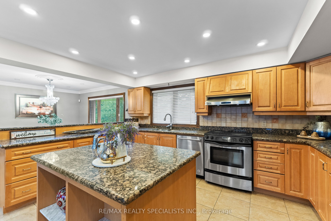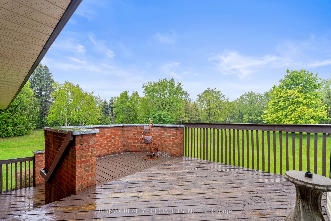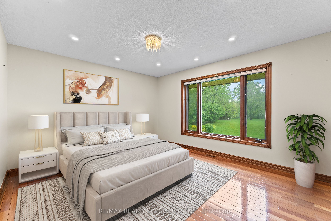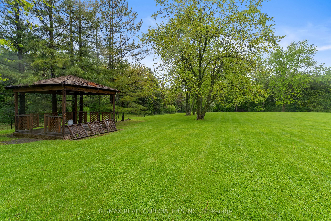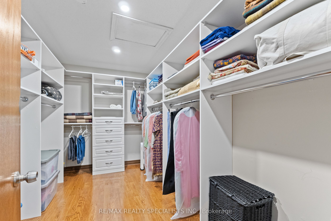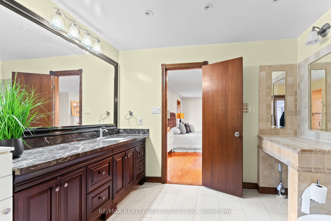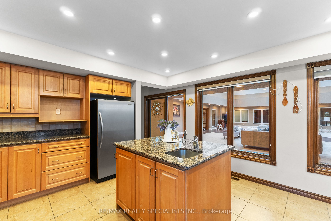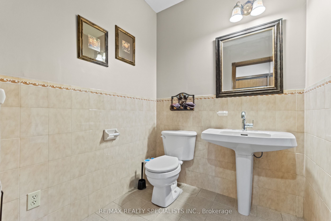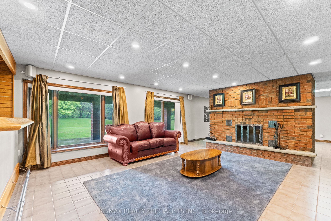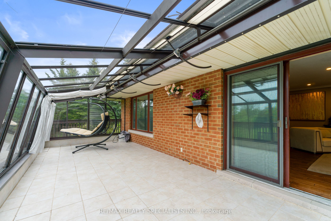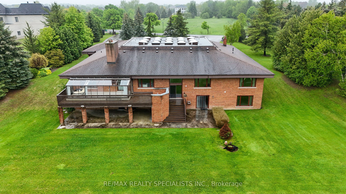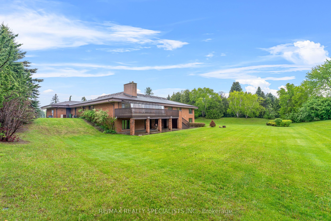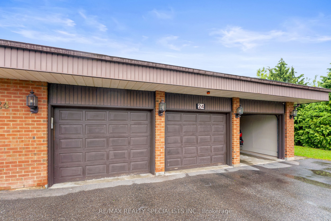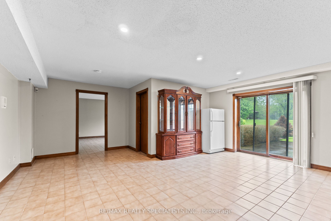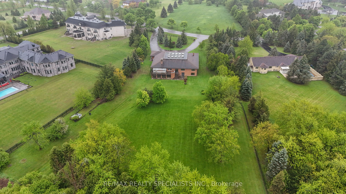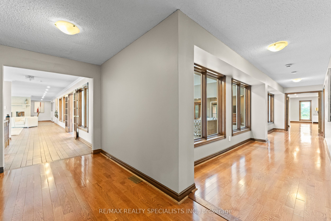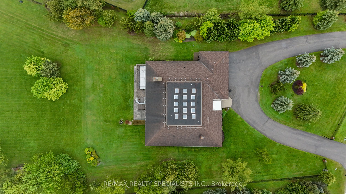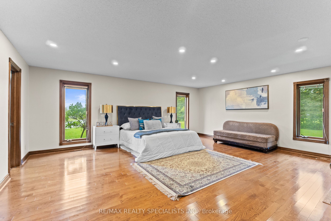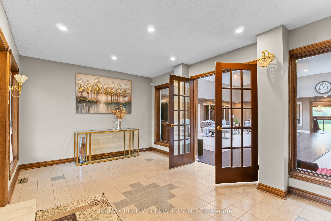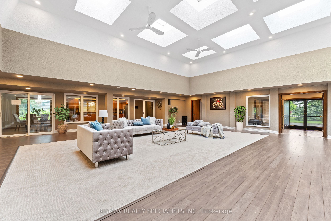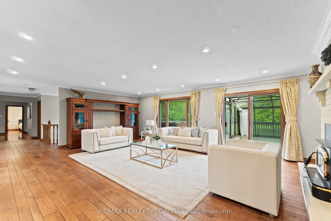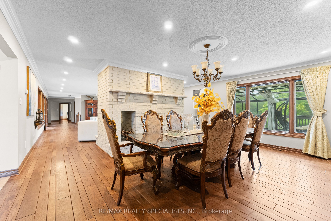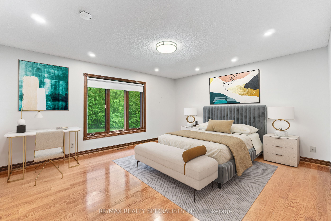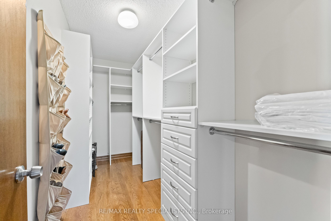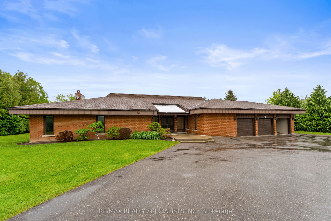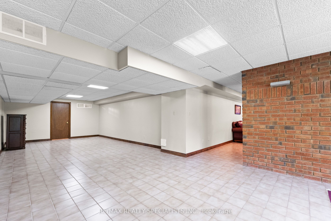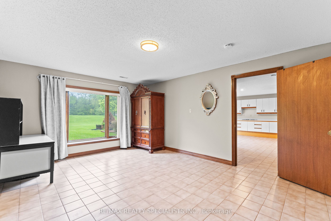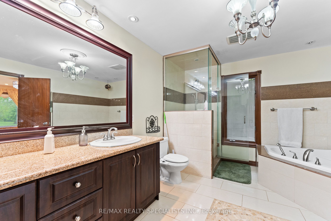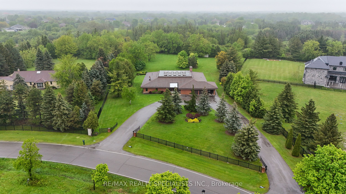
$3,299,000
Est. Payment
$12,600/mo*
*Based on 20% down, 4% interest, 30-year term
Listed by RE/MAX REALTY SPECIALISTS INC.
Detached•MLS #W12170302•New
Price comparison with similar homes in Brampton
Compared to 114 similar homes
111.8% Higher↑
Market Avg. of (114 similar homes)
$1,557,334
Note * Price comparison is based on the similar properties listed in the area and may not be accurate. Consult licences real estate agent for accurate comparison
Room Details
| Room | Features | Level |
|---|---|---|
Living Room 6.71 × 5.79 m | Formal RmHardwood FloorW/O To Sunroom | Ground |
Dining Room 5.79 × 4.24 m | Formal RmHardwood FloorPicture Window | Ground |
Kitchen 2.74 × 4.57 m | Family Size KitchenCeramic Floor | Ground |
Primary Bedroom 6.1 × 5.79 m | 4 Pc EnsuiteWalk-In Closet(s)Fireplace | Ground |
Bedroom 2 4.57 × 3.96 m | Hidden LightsWalk-In Closet(s) | Ground |
Bedroom 3 4.88 × 3.35 m | Semi EnsuiteWalk-In Closet(s) | Ground |
Client Remarks
Welcome to the largest bungalow on the biggest lot for sale in all of Bram East and the prestigious L6P community. Surrounded by towering mature trees and backing onto a protected ravine, this one-of-a-kind property offers unmatched privacy, natural beauty, and proximity to some of Canadas most luxurious residences. The Bunglow features approx 4500 above grade sq ft and additional finished basement and At the heart of the home is a breathtaking 2,000 sq ft sunroom-style great room or indoor atrium, with a soaring 25-ft ceiling, rich hardwood floors, and elegant pot lights ideal for year-round entertaining or serene retreat-style living. The gourmet kitchen is a chefs dream, featuring granite countertops, a center island, custom cabinetry, and a sunlit breakfast area with views of nature. The main level includes formal living and dining rooms with a cozy fireplace, perfect for sophisticated gatherings. It also has four spacious bedrooms and four spa-like bathrooms await, including a lavish primary suite with walk-in closets and upscale finishes. Step into a fully enclosed 20-ft retractable solarium with built-in blinds, seamlessly connecting indoor luxury to the sprawling ravine lot. The fully finished walk-out basement adds incredible versatility, with a second kitchen, generous living space, a bedroom, 3-pc bath, and direct access to the backyard ideal for extended family or rental income. Move in and enjoy the comfort and elegance this home offers, or envision and create your custom dream estate on one of the most exclusive streets in the region. A rare opportunity to own prestige, space, and endless potential all in one.
About This Property
24 Rosegarden Drive, Brampton, L6P 0E6
Home Overview
Basic Information
Walk around the neighborhood
24 Rosegarden Drive, Brampton, L6P 0E6
Shally Shi
Sales Representative, Dolphin Realty Inc
English, Mandarin
Residential ResaleProperty ManagementPre Construction
Mortgage Information
Estimated Payment
$0 Principal and Interest
 Walk Score for 24 Rosegarden Drive
Walk Score for 24 Rosegarden Drive

Book a Showing
Tour this home with Shally
Frequently Asked Questions
Can't find what you're looking for? Contact our support team for more information.
See the Latest Listings by Cities
1500+ home for sale in Ontario

Looking for Your Perfect Home?
Let us help you find the perfect home that matches your lifestyle
