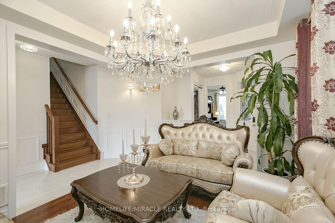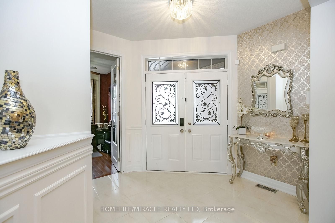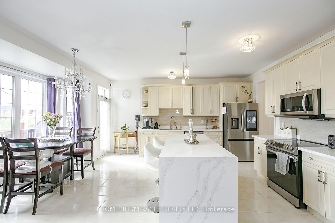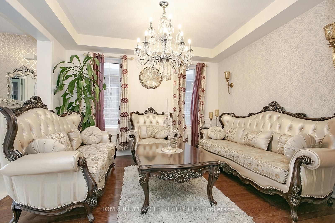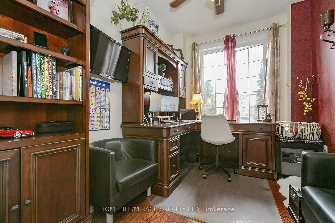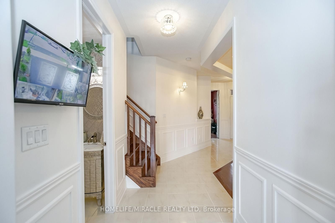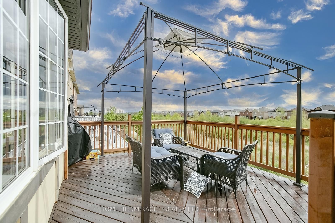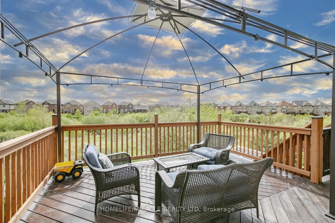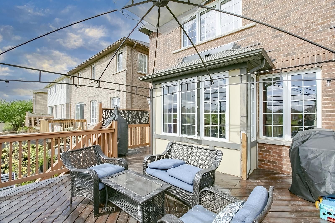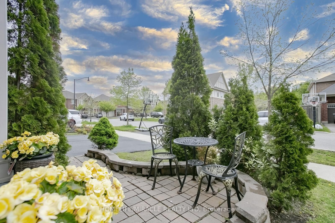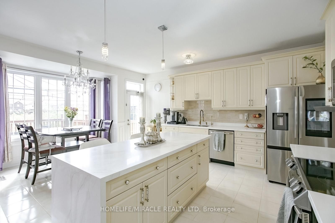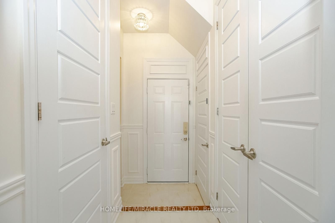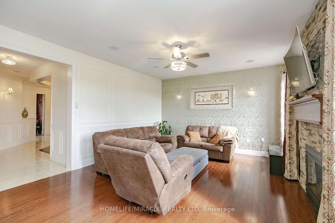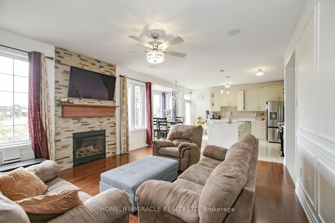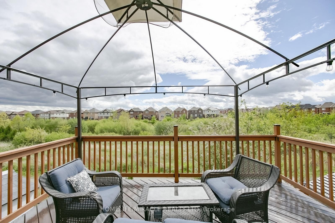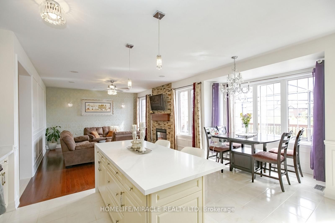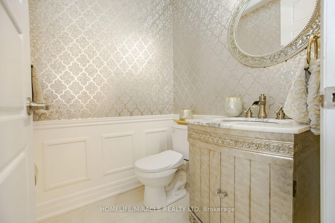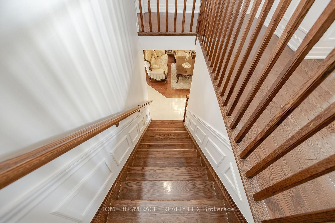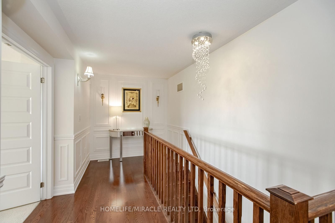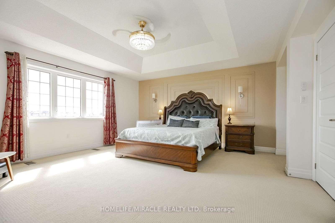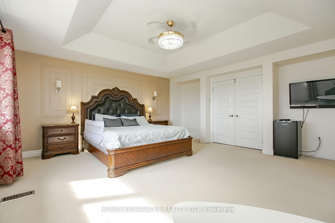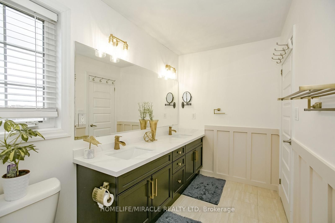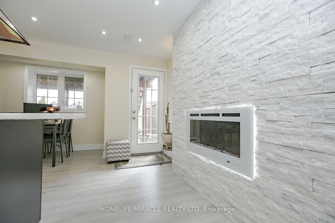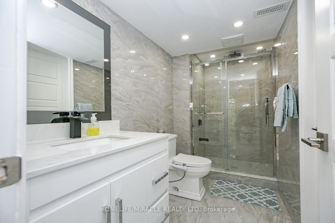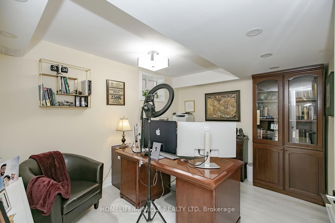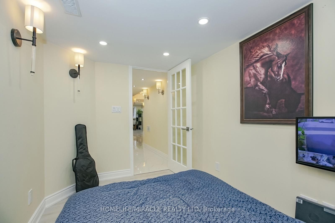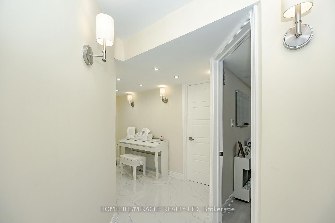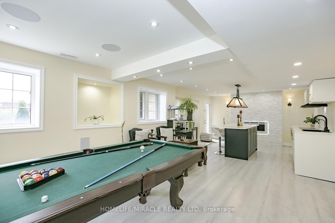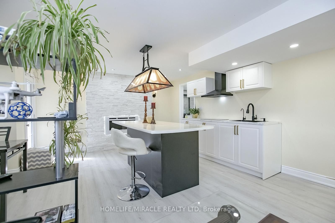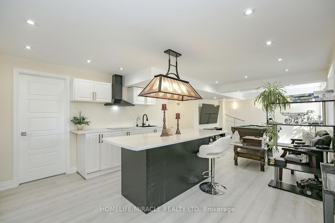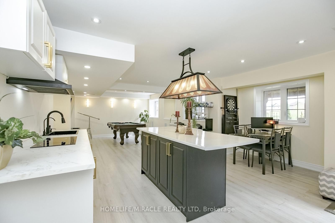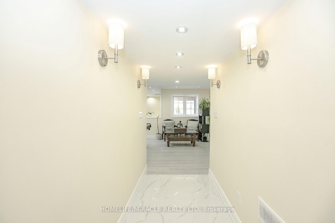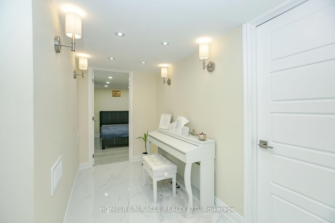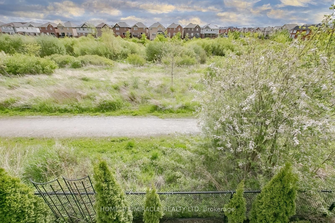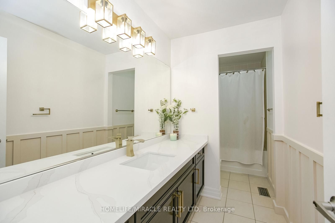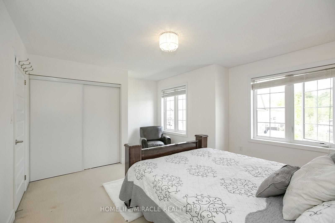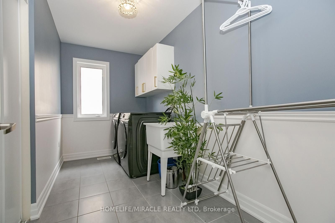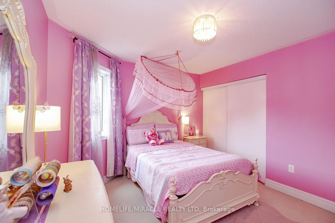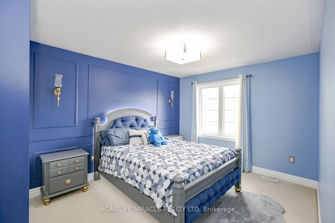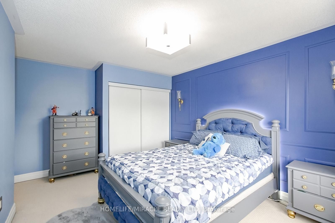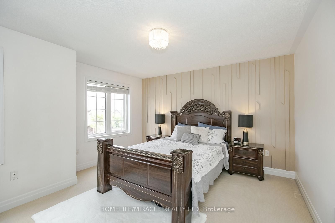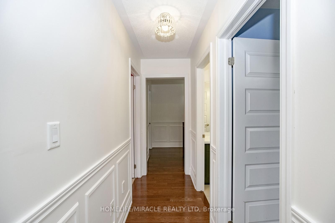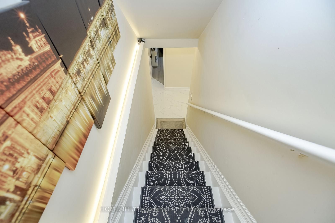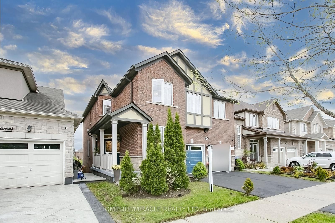
$1,850,000
Est. Payment
$7,066/mo*
*Based on 20% down, 4% interest, 30-year term
Listed by HOMELIFE/MIRACLE REALTY LTD
Detached•MLS #W12167185•Price Change
Price comparison with similar homes in Brampton
Compared to 170 similar homes
47.3% Higher↑
Market Avg. of (170 similar homes)
$1,255,539
Note * Price comparison is based on the similar properties listed in the area and may not be accurate. Consult licences real estate agent for accurate comparison
Room Details
| Room | Features | Level |
|---|---|---|
Living Room 4 × 3.36 m | Basement | |
Kitchen 4 × 2.81 m | Main | |
Primary Bedroom 5.31 × 4.76 m | Second | |
Bedroom 2 3.66 × 3.24 m | Second | |
Bedroom 3 4.15 × 4 m | Second | |
Bedroom 4 3.8 × 3.3 m | Second |
Client Remarks
Welcome home to the stunning ravine lot with a beautiful walkout basement which is conveniently located near many amenities and is 10 min walking to mount pleasant go. With approximately 3500 square feet of living space this home features custom designs all throughout and with over $300,000 spent in upgrades you see it. As you enter the double doors you'll be greeted with custom wainscoting all over the home. The main floor contains high 9 feet ceilings, luxury crystal chandeliers in each room to add a special ambiance and provides a separate office space at the entrance. The family room provides large windows looking onto a beautiful ravine and contains built in home theatre speakers, the master kitchen provides newly upgraded appliances large granite waterfall countertops and an elegant backsplash making it a dream kitchen. From the kitchen you can walk on to an entertainers dream deck which provides stair access to the backyard. As you move up to the second floor you will be greeted with multiple upgrades such as custom wainscoting up the stairs and all over the second floor and a royal accent wall at the end of the staircase the large master bedroom features a lifted tray ceiling, his and her walk-in closet and a seating area with a beautiful, upgraded ensuite washroom. 2nd floor contains 4 total bedrooms, upgraded ensuite washroom and contains a gorgeous laundry room with cabinets, full closet and newly upgraded washer and dryer appliances. This stunning home contains a fully finished two-bedroom walkout basement complete with an impressive kitchen, this does not feel like a basement as it contains large windows to let in abundance of light and is separate entrance. It also features a complete washroom with a rain shower and a ground to ceiling porcelain tiles. Don't miss this opportunity to own this beautiful dream home which blends grace and modern day living so seamlessly.
About This Property
24 Old Cleeve Crescent, Brampton, L7A 0T5
Home Overview
Basic Information
Walk around the neighborhood
24 Old Cleeve Crescent, Brampton, L7A 0T5
Shally Shi
Sales Representative, Dolphin Realty Inc
English, Mandarin
Residential ResaleProperty ManagementPre Construction
Mortgage Information
Estimated Payment
$0 Principal and Interest
 Walk Score for 24 Old Cleeve Crescent
Walk Score for 24 Old Cleeve Crescent

Book a Showing
Tour this home with Shally
Frequently Asked Questions
Can't find what you're looking for? Contact our support team for more information.
See the Latest Listings by Cities
1500+ home for sale in Ontario

Looking for Your Perfect Home?
Let us help you find the perfect home that matches your lifestyle
