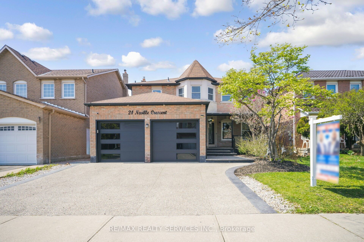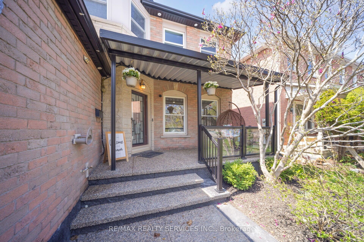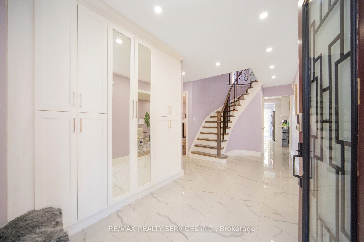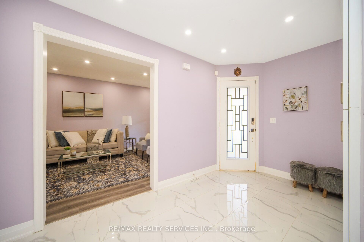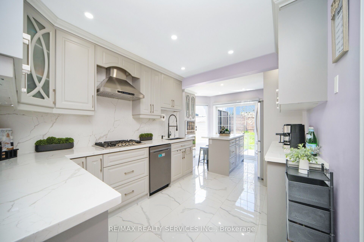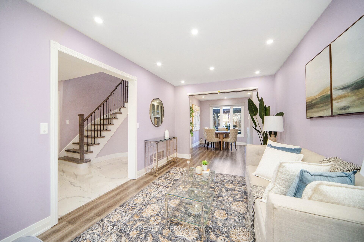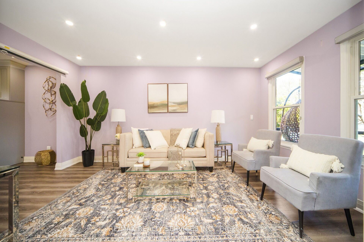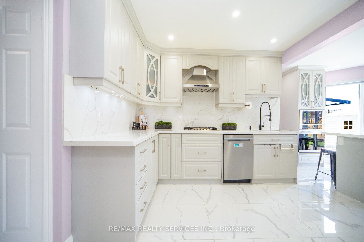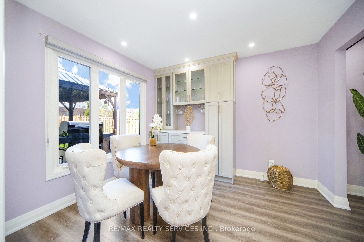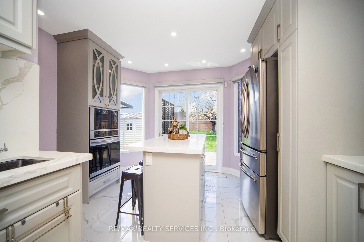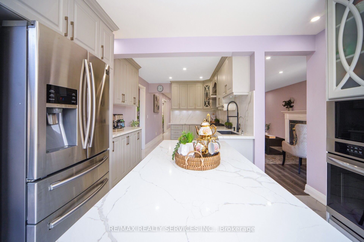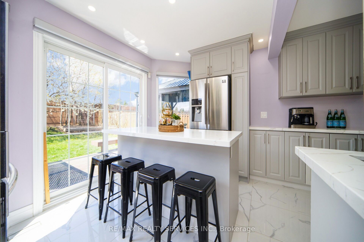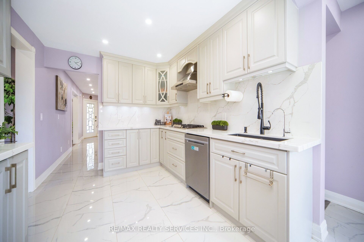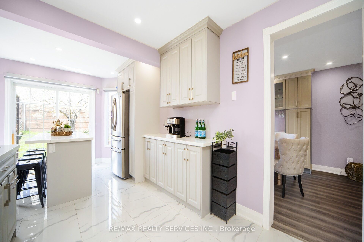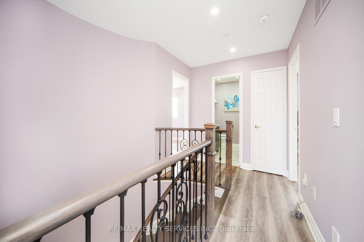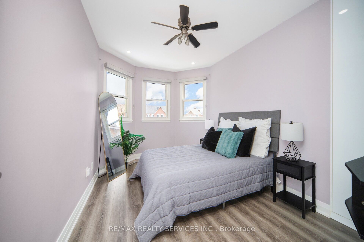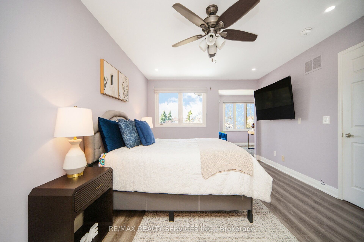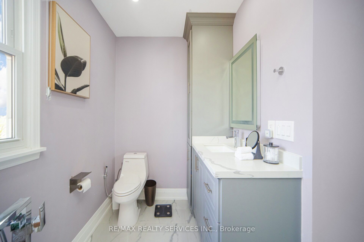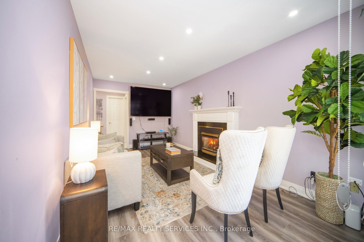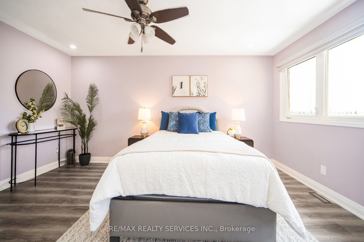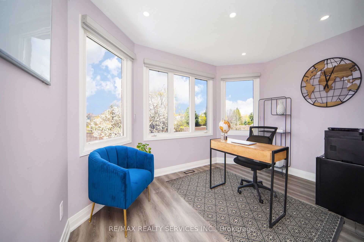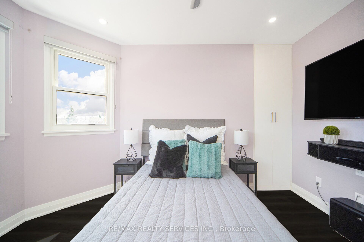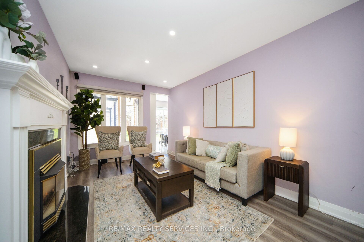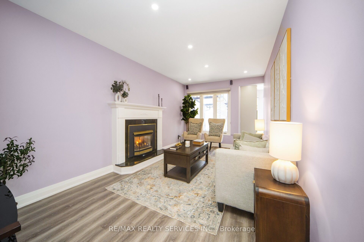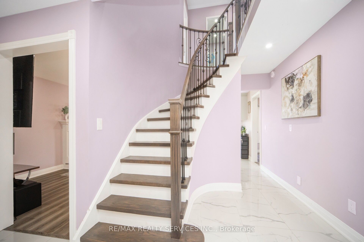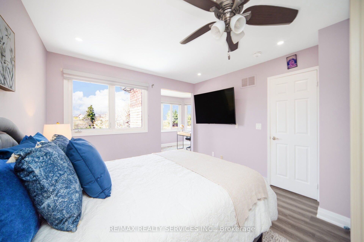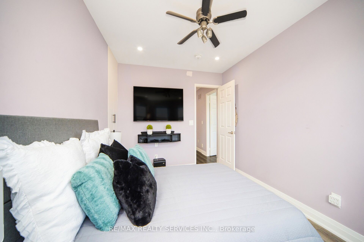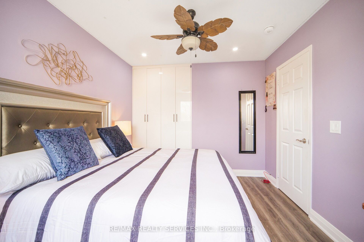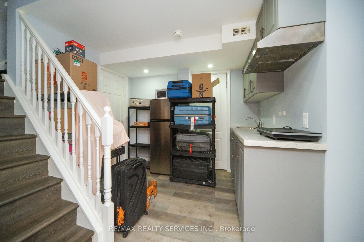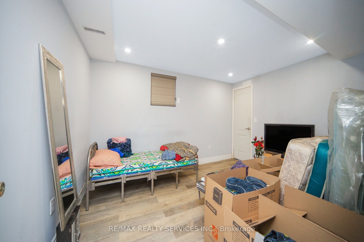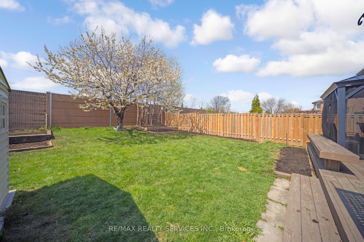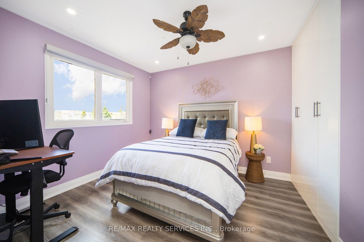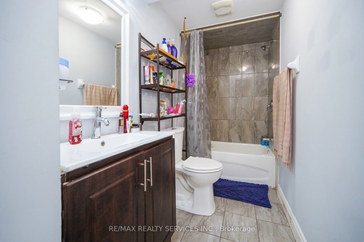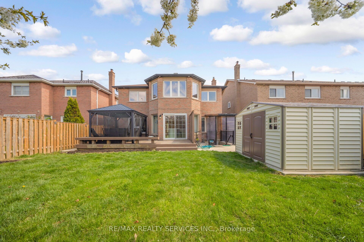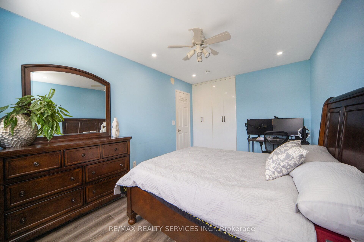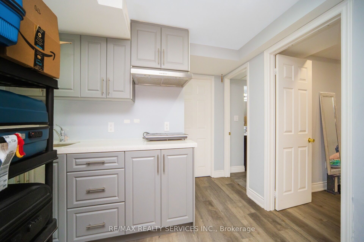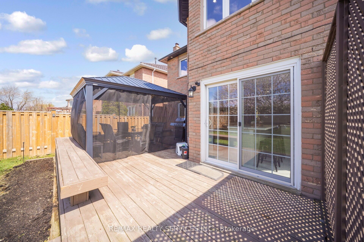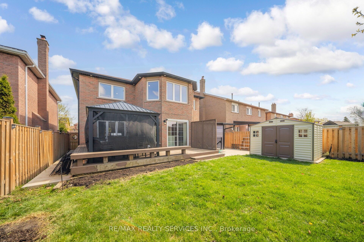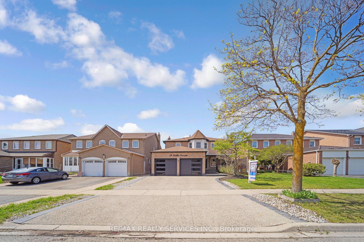
$1,368,800
Est. Payment
$5,228/mo*
*Based on 20% down, 4% interest, 30-year term
Listed by RE/MAX REALTY SERVICES INC.
Detached•MLS #W12118293•New
Price comparison with similar homes in Brampton
Compared to 64 similar homes
-7.4% Lower↓
Market Avg. of (64 similar homes)
$1,477,796
Note * Price comparison is based on the similar properties listed in the area and may not be accurate. Consult licences real estate agent for accurate comparison
Room Details
| Room | Features | Level |
|---|---|---|
Kitchen 3.53 × 3.02 m | Ceramic FloorGranite Counters | Main |
Living Room 5.43 × 3.37 m | Hardwood FloorOpen Concept | Main |
Dining Room 3.78 × 3.37 m | Hardwood FloorOpen Concept | Main |
Primary Bedroom 6.83 × 3.96 m | Ceiling Fan(s)5 Pc EnsuiteWalk-In Closet(s) | Second |
Bedroom 2 3.83 × 3.43 m | LaminateClosetCeiling Fan(s) | Second |
Bedroom 3 4.69 × 3.43 m | BroadloomClosetCeiling Fan(s) | Second |
Client Remarks
**OPEN HOUSE SAT & SUN 1-4pm** Discover this beautifully maintained, detached 4+3 bedroom, 5-bathroom home with well designed living space in the desirable N Block community. With extensive upgrades and a LEGAL BASEMENT APARTMENT, this property blends style, comfort, and functionality, perfect for families or investors. The main floor features a bright layout with hardwood and ceramic flooring, a convenient 2-piece powder room, and main floor laundry. The updated modern kitchen (2021) includes sleek cabinetry, Quartz countertops, stainless steel appliances, and a spacious breakfast area with walkout to a large deck and gazebo, ideal for entertaining. A cozy family room with a gas fireplace and separate living/dining areas offers plenty of space for everyday living and special occasions. Upstairs, the primary suite boasts laminate floors, a 4-piece ensuite, a walk-in custom closet, and a separate Den. Three additional bedrooms each include closets and easy access to an additional full bathroom. The fully finished legal basement apartment (2021)) includes 2 bedrooms, a bathroom, a kitchen, laundry, and a separate entrance, ideal for rental income, extended family, or guests. Upgrades & Features: EV charger (2023, Newer Garage doors (2022,), Driveway, porch, and covering (2022,), Engineered wood flooring (2021, ), Upgrades Tiles, No popcorn ceilings, pot lights through out, custom closets (2021), Furnace & AC (2021), Backyard shed , New Fence (2021), gazebo (2021), landscaping, 200 AMP electrical panel, Water softener owned, Security cameras, and a lot more! Excellent location just minutes from Hwy 410, close to hospitals, shopping malls, parks, schools, and more. Don't miss this incredible opportunity to own a move-in-ready home with income potential in one of Brampton's most desirable neighbourhoods.
About This Property
24 Neville Crescent, Brampton, L6S 5L1
Home Overview
Basic Information
Walk around the neighborhood
24 Neville Crescent, Brampton, L6S 5L1
Shally Shi
Sales Representative, Dolphin Realty Inc
English, Mandarin
Residential ResaleProperty ManagementPre Construction
Mortgage Information
Estimated Payment
$0 Principal and Interest
 Walk Score for 24 Neville Crescent
Walk Score for 24 Neville Crescent

Book a Showing
Tour this home with Shally
Frequently Asked Questions
Can't find what you're looking for? Contact our support team for more information.
See the Latest Listings by Cities
1500+ home for sale in Ontario

Looking for Your Perfect Home?
Let us help you find the perfect home that matches your lifestyle
