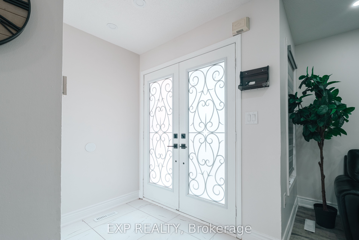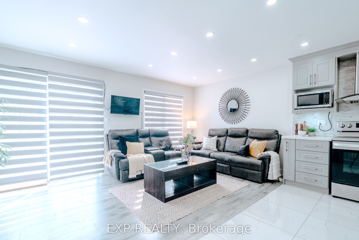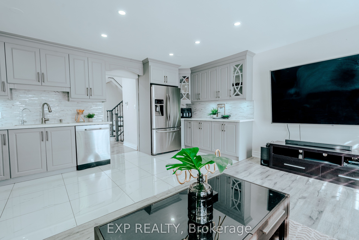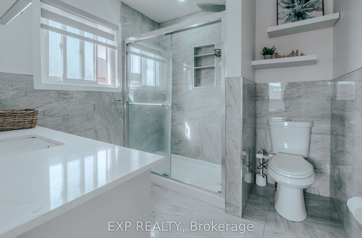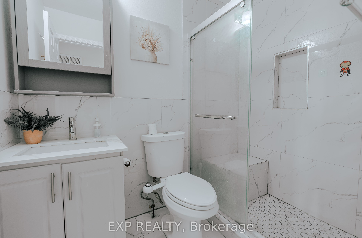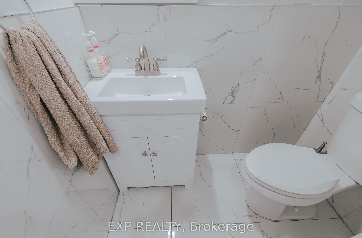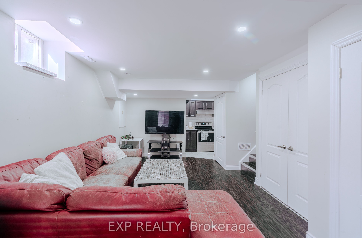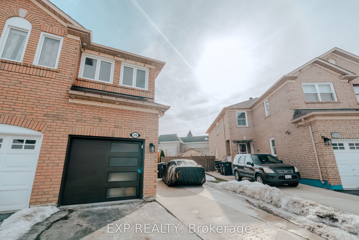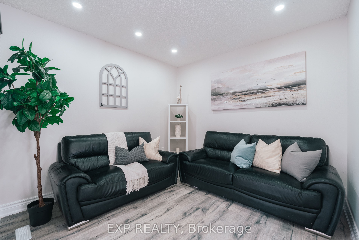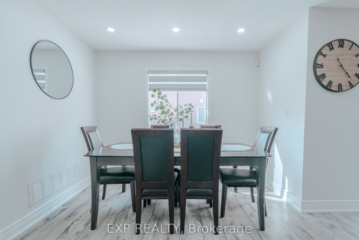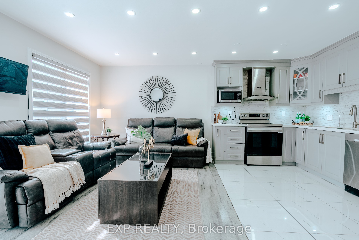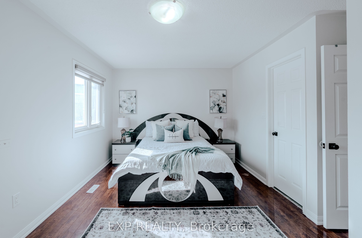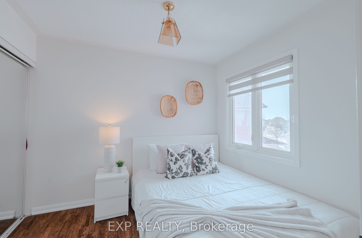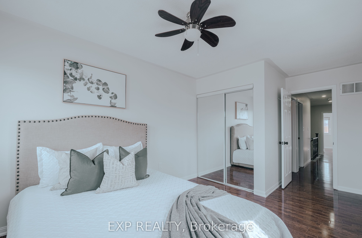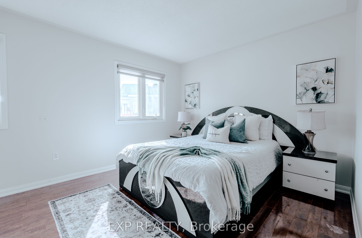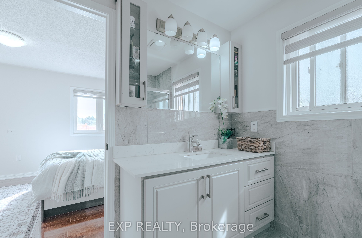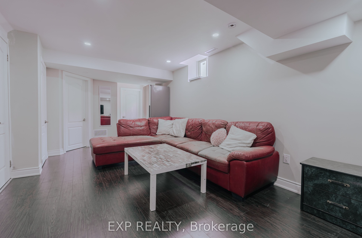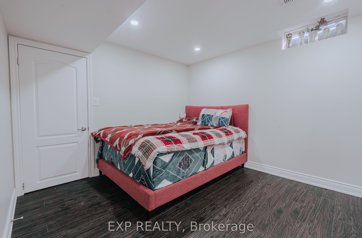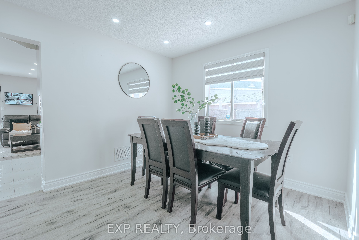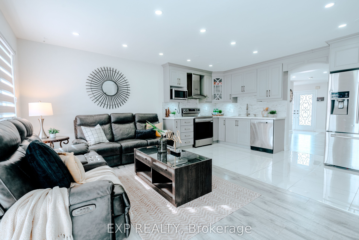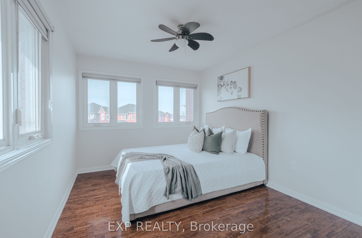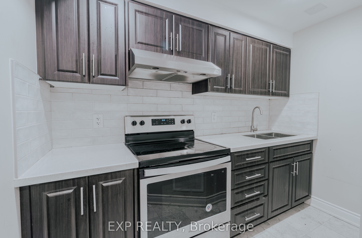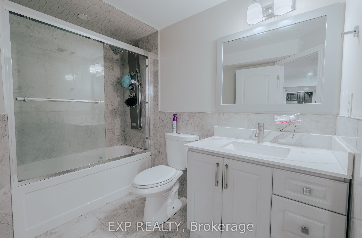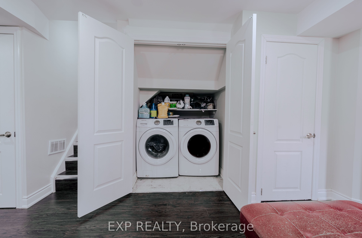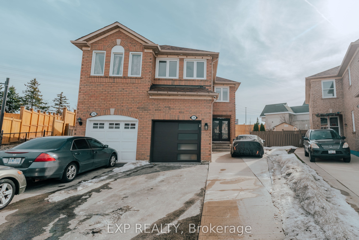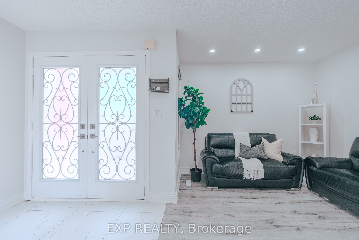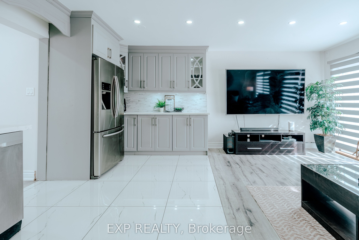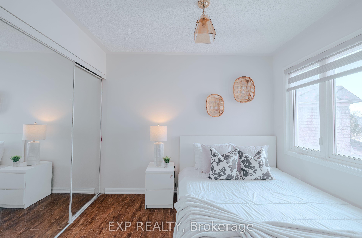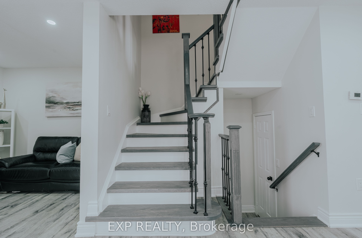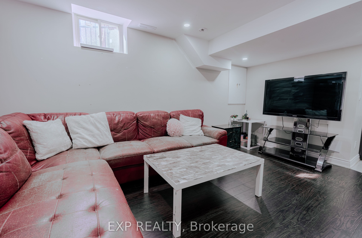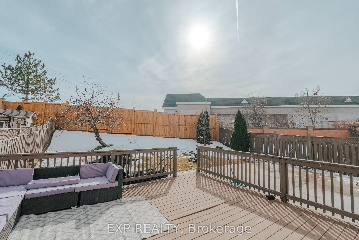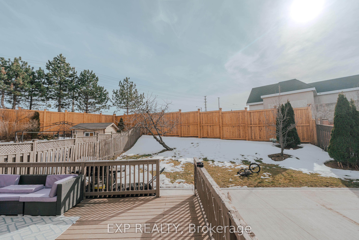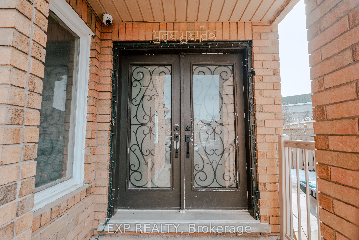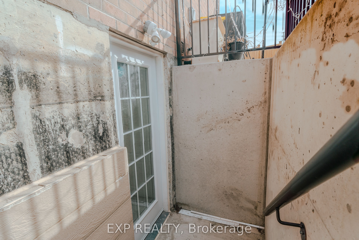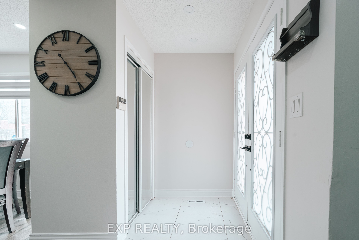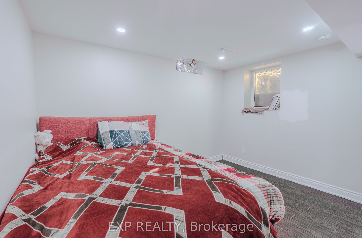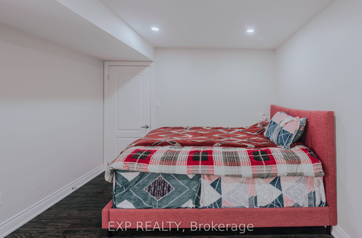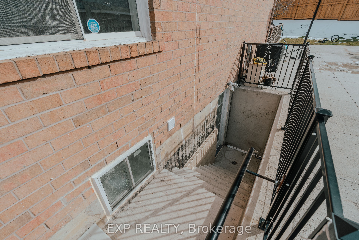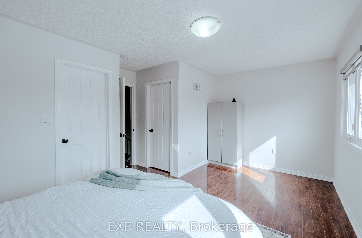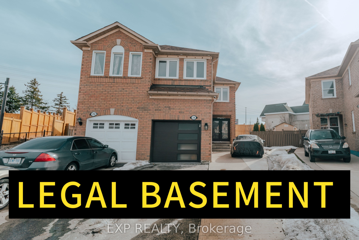
$1,049,000
Est. Payment
$4,006/mo*
*Based on 20% down, 4% interest, 30-year term
Listed by EXP REALTY
Semi-Detached •MLS #W12038905•New
Price comparison with similar homes in Brampton
Compared to 46 similar homes
11.2% Higher↑
Market Avg. of (46 similar homes)
$943,573
Note * Price comparison is based on the similar properties listed in the area and may not be accurate. Consult licences real estate agent for accurate comparison
Room Details
| Room | Features | Level |
|---|---|---|
Living Room 2.93 × 2.99 m | Separate RoomHardwood Floor | Main |
Dining Room 3.27 × 2.1 m | Separate RoomHardwood Floor | Main |
Kitchen 5.19 × 2.39 m | Breakfast AreaCeramic Floor | Main |
Primary Bedroom 5.17 × 3.24 m | 4 Pc EnsuiteWalk-In Closet(s)Large Window | Second |
Bedroom 3.6 × 2.99 m | Hardwood FloorClosetWindow | Second |
Bedroom 3.1 × 4.4 m | Basement |
Client Remarks
Welcome to 24 Mount Ranier Crescent, a freshly painted semi-detached home in Brampton's desirable Springdale community. This 3-bedroom, 3-bathroom residence features a newly renovated interior with gleaming hardwood floors and an upgraded open-concept kitchen equipped with modern appliances and ample cabinetry. The finished legal basement, accessible via a separate entrance, includes an additional bedroom and bathroom, offering potential rental income or space for extended family. Natural light fills the home, creating a warm and welcoming atmosphere. The property boasts a wider rear lot with no houses behind, providing enhanced privacy and space. An extended concrete driveway accommodates up to five vehicles one in the attached garage and four on the driveway catering to multiple drivers. The beautifully landscaped backyard offers a private oasis for relaxation and entertainment. Ideally situated, this home is within walking distance to Robert J. Lee Public School (JK-8) and a short drive to Sandalwood Heights Secondary School (9-12), making it perfect for families. Nearby parks offer ample green space for outdoor activities. Trinity Common Mall, featuring a variety of retail stores and dining options, is just minutes away, and Brampton Civic Hospital is conveniently close, ensuring quick access to medical services. With public transit options and Highway 410 nearby, commuting is a breeze. This home combines modern upgrades with a prime location, making it an ideal choice for discerning buyers
About This Property
24 Mount Ranier Crescent, Brampton, L6R 2K9
Home Overview
Basic Information
Walk around the neighborhood
24 Mount Ranier Crescent, Brampton, L6R 2K9
Shally Shi
Sales Representative, Dolphin Realty Inc
English, Mandarin
Residential ResaleProperty ManagementPre Construction
Mortgage Information
Estimated Payment
$0 Principal and Interest
 Walk Score for 24 Mount Ranier Crescent
Walk Score for 24 Mount Ranier Crescent

Book a Showing
Tour this home with Shally
Frequently Asked Questions
Can't find what you're looking for? Contact our support team for more information.
Check out 100+ listings near this property. Listings updated daily
See the Latest Listings by Cities
1500+ home for sale in Ontario

Looking for Your Perfect Home?
Let us help you find the perfect home that matches your lifestyle
