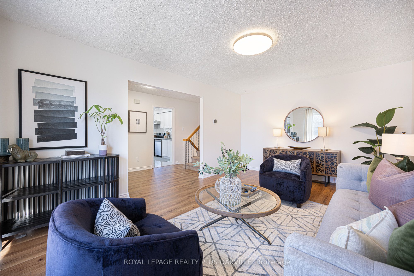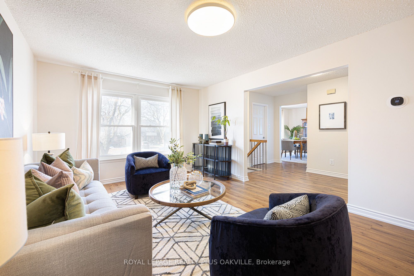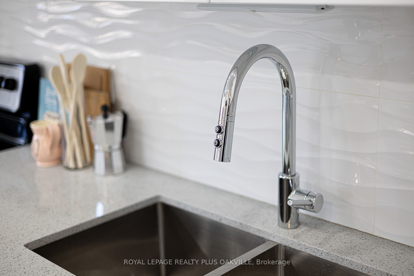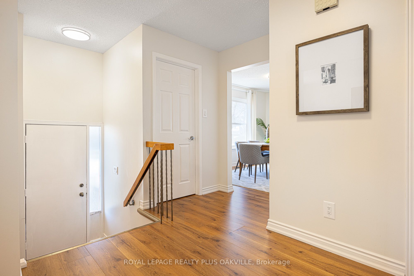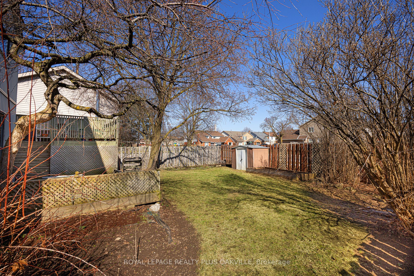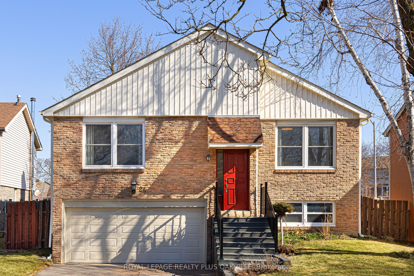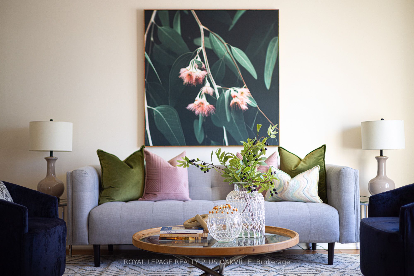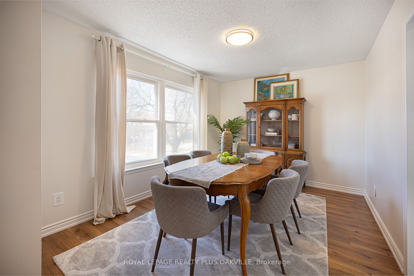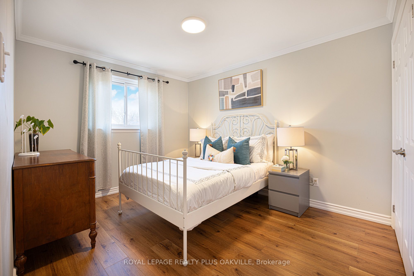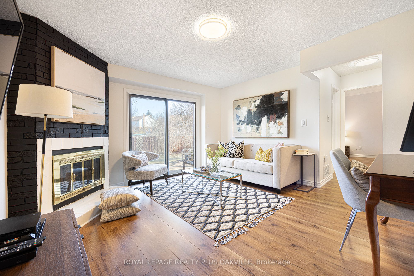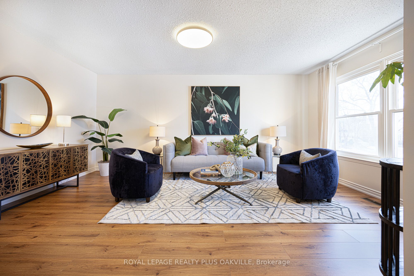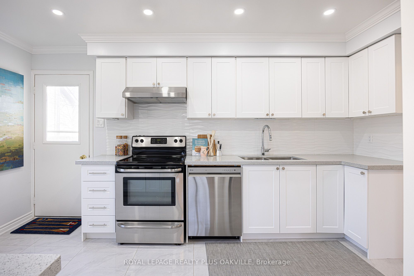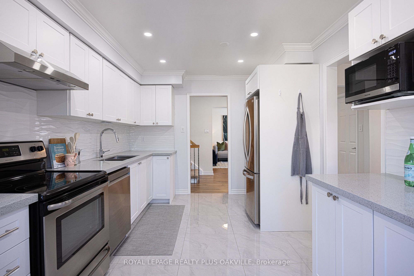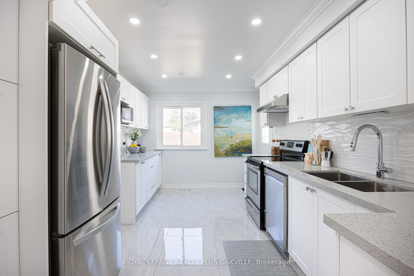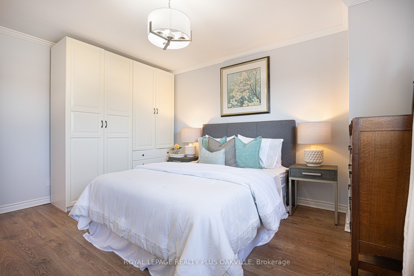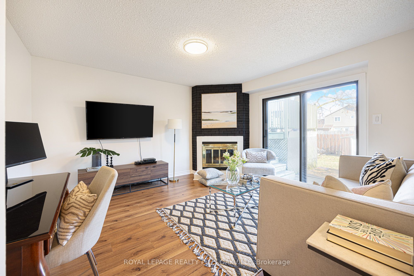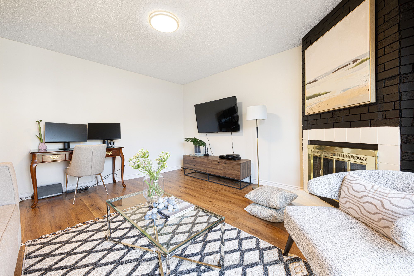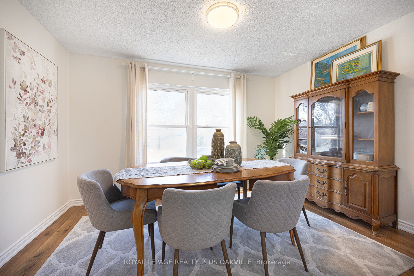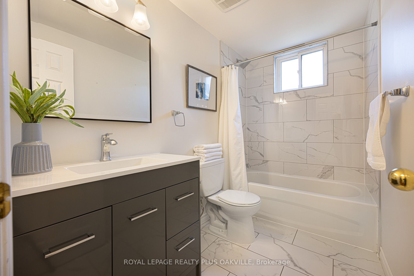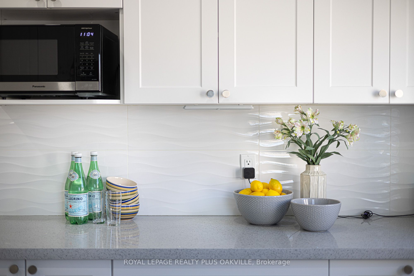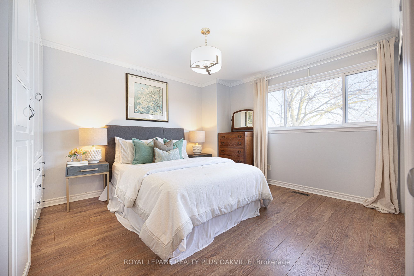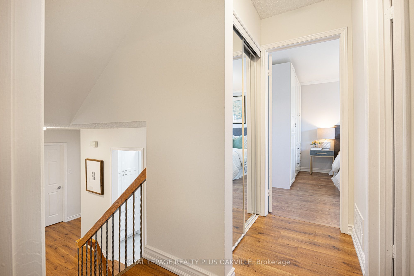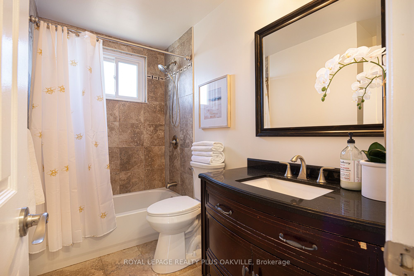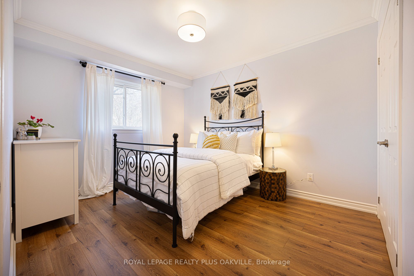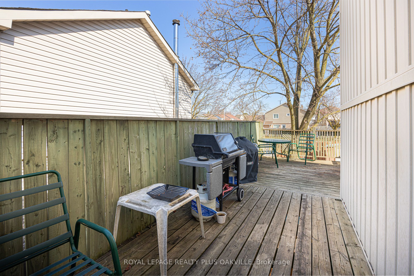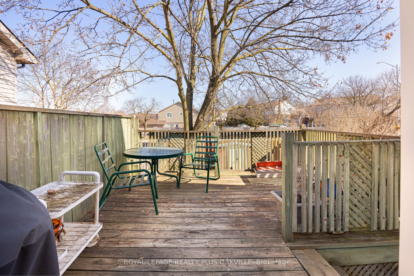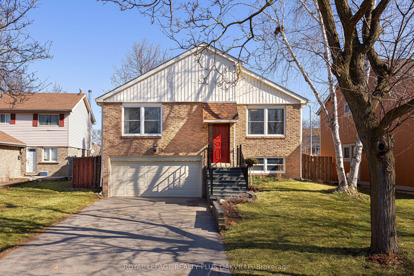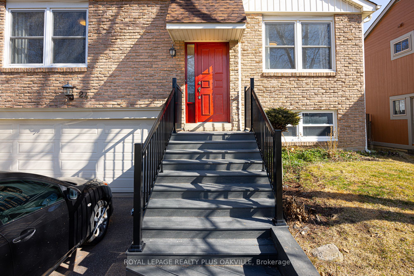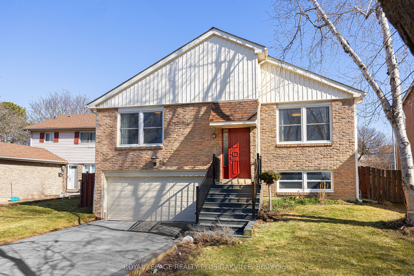
$949,000
Est. Payment
$3,625/mo*
*Based on 20% down, 4% interest, 30-year term
Listed by ROYAL LEPAGE REALTY PLUS OAKVILLE
Detached•MLS #W12031522•Price Change
Price comparison with similar homes in Brampton
Compared to 44 similar homes
7.2% Higher↑
Market Avg. of (44 similar homes)
$885,513
Note * Price comparison is based on the similar properties listed in the area and may not be accurate. Consult licences real estate agent for accurate comparison
Room Details
| Room | Features | Level |
|---|---|---|
Living Room 3.54 × 5.46 m | LaminateLarge Window | Main |
Dining Room 3.96 × 3.02 m | LaminateLarge Window | Main |
Kitchen 4.75 × 3.2 m | Quartz CounterWindowStainless Steel Appl | Main |
Primary Bedroom 3.59 × 4.33 m | Large WindowLaminate4 Pc Ensuite | Second |
Bedroom 2 2.77 × 4.39 m | Large WindowCloset | Second |
Bedroom 3 2.98 × 3.38 m | WindowClosetLaminate | Ground |
Client Remarks
Beautifully maintained 3-bedroom, 2-bathroom back-split is tucked away on a quiet court in the highly sought-after Heart Lake community of Brampton. Thoughtfully updated and lovingly cared for, this home features a renovated kitchen with quartz countertops, under-mount sink, backsplash, modern appliances, new flooring and a large window that bathes the kitchen in natural light, while a convenient walkout to the upper patio offers easy access for barbecuing and outdoor dining. Freshly painted with new flooring throughout, the home feels bright and inviting, with large windows filling every room with sunshine. Spanning 1,811 square feet, the four-level back-split layout offers multiple living spaces, ensuring privacy and separation between the bedrooms and the main living areas. The lower-level family room provides a cozy retreat, complete with a walkout to the backyard and a patio perfect for entertaining or enjoying peaceful summer nights. Bedroom and bathroom located on ground floor which makes the floor the perfect space for guests and family to stay. The three spacious bedrooms feature wood flooring, large windows, and generous closet space, while the primary bedroom enjoys private access to the main bathroom. A large linen closet on the upper level adds extra storage. The basement level offers direct access to the garage, a large front window that fills the space with natural light, and a generous crawl space for additional storage because you can never have enough! Finally, the home offers a large fenced backyard with ample room for gardening, recreation and entertaining. Cedar planter bed perfect for growing your own vegetables and herbs! This is the perfect home for families looking for space, comfort, and convenience in one of Bramptons most desirable neighbourhoods.
About This Property
24 Menoke Court, Brampton, L6Z 1E9
Home Overview
Basic Information
Walk around the neighborhood
24 Menoke Court, Brampton, L6Z 1E9
Shally Shi
Sales Representative, Dolphin Realty Inc
English, Mandarin
Residential ResaleProperty ManagementPre Construction
Mortgage Information
Estimated Payment
$0 Principal and Interest
 Walk Score for 24 Menoke Court
Walk Score for 24 Menoke Court

Book a Showing
Tour this home with Shally
Frequently Asked Questions
Can't find what you're looking for? Contact our support team for more information.
Check out 100+ listings near this property. Listings updated daily
See the Latest Listings by Cities
1500+ home for sale in Ontario

Looking for Your Perfect Home?
Let us help you find the perfect home that matches your lifestyle
