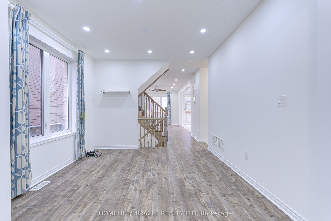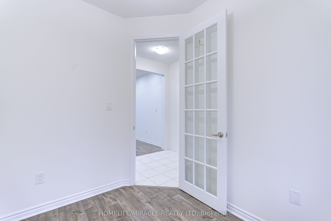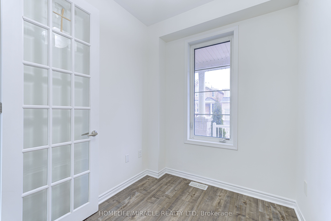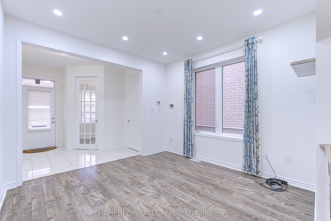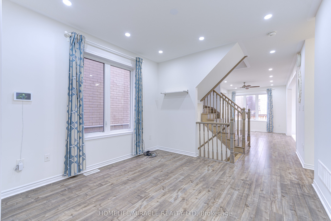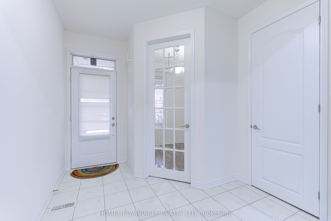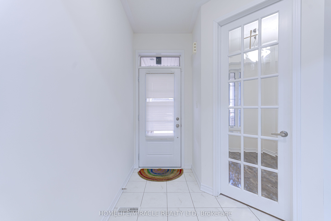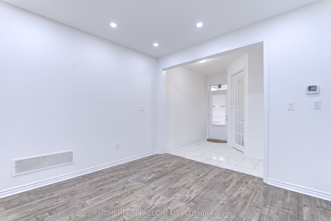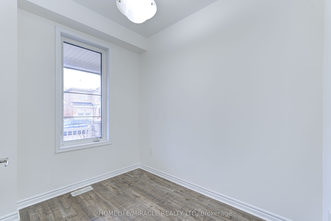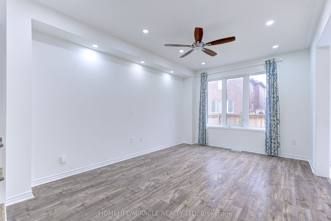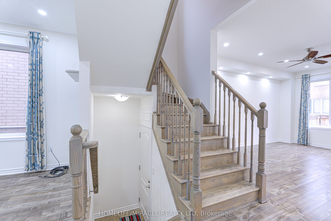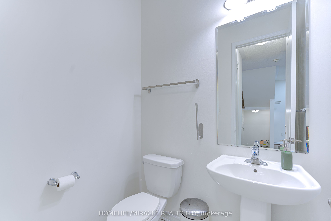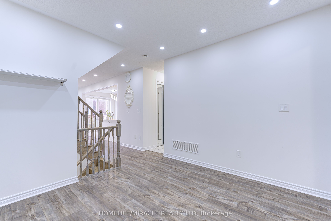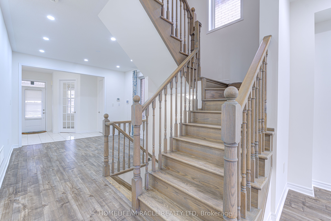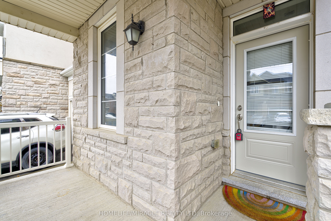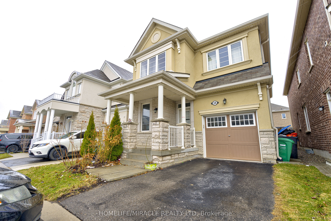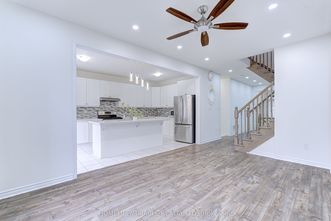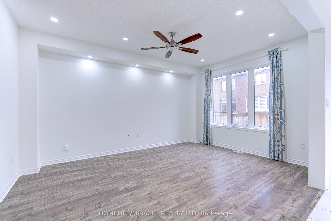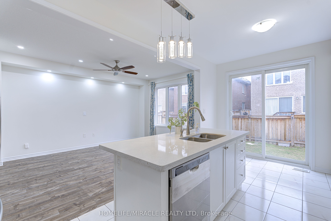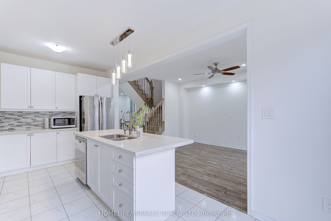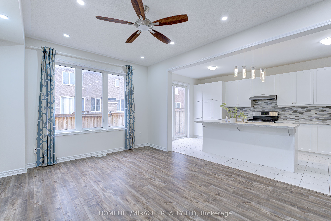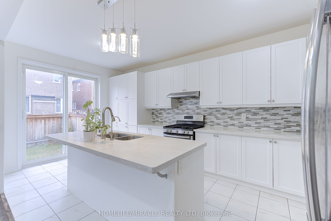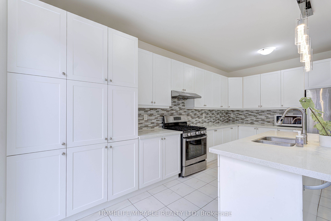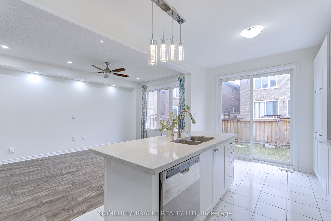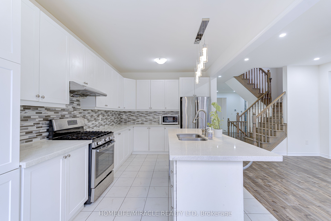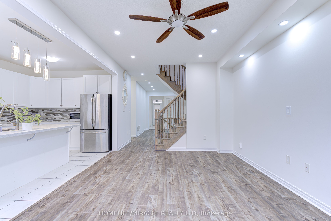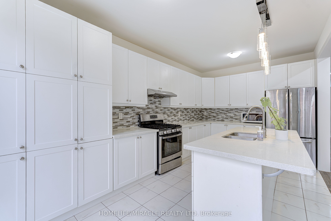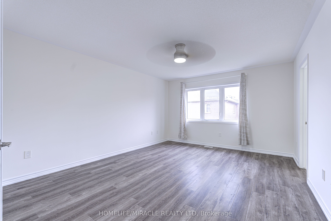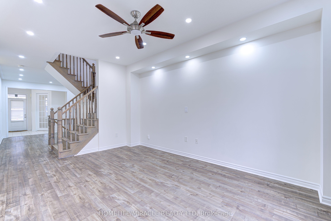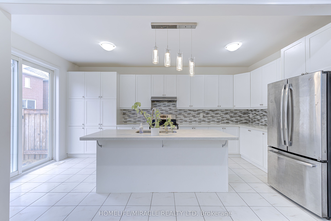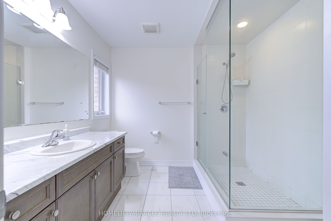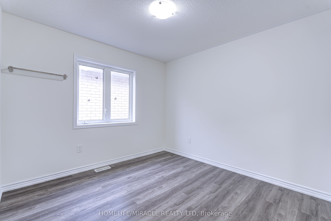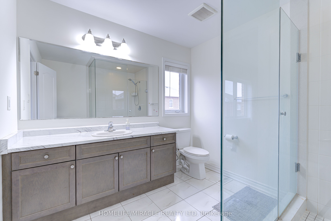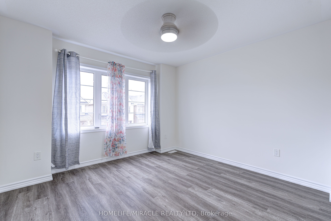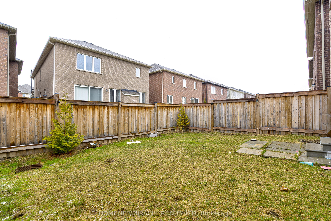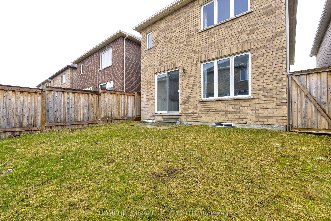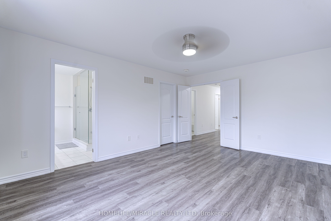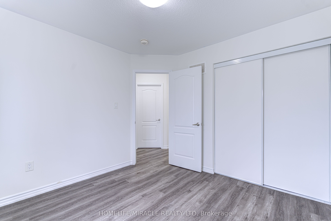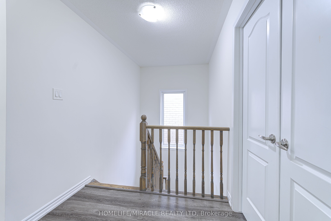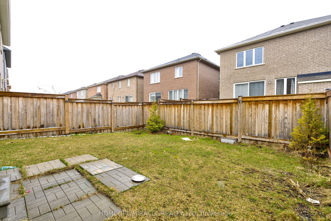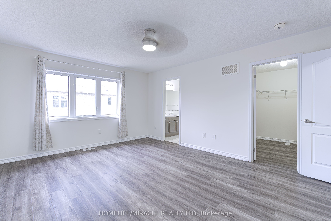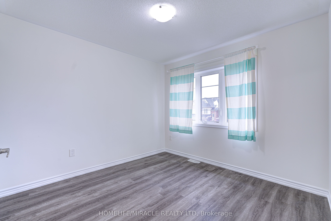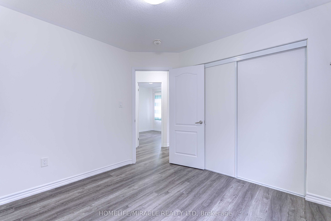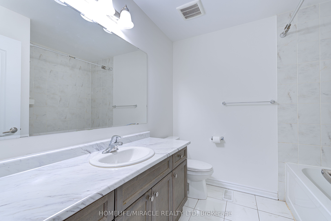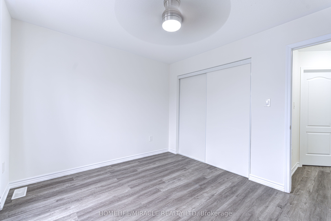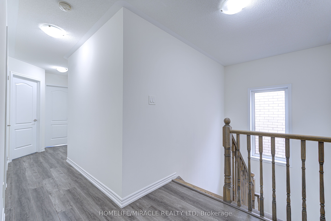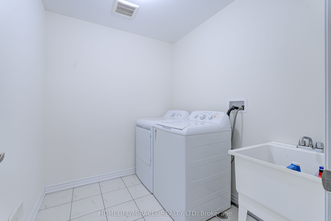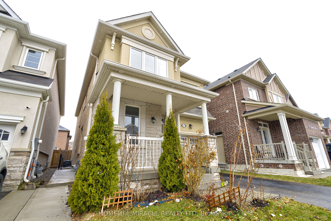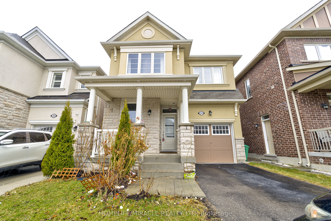
$3,200 /mo
Listed by HOMELIFE/MIRACLE REALTY LTD
Detached•MLS #W12074246•New
Room Details
| Room | Features | Level |
|---|---|---|
Living Room 3.53 × 3.35 m | LaminateCombined w/DiningWindow | Main |
Kitchen 3.04 × 5.48 m | Quartz CounterStainless Steel Appl | Main |
Primary Bedroom 3.68 × 4.93 m | 3 Pc EnsuiteWalk-In Closet(s)Ceiling Fan(s) | Second |
Bedroom 2 3.04 × 3.16 m | LaminateClosetWindow | Second |
Bedroom 3 3.13 × 3.1 m | LaminateCeiling Fan(s)Window | Second |
Bedroom 4 3.35 × 3.04 m | LaminateClosetWindow | Second |
Client Remarks
Welcome to this immaculate sun-light filled, freshly painted, professionally cleaned home showcasing a stunning stone and stucco exterior in a sought-after neighborhood. Thoughtfully designed and meticulously maintained, this property offers an array of upgrades and exceptional features. Inside, discover a versatile main floor den, a bright living room, and a separate family room, all adorned with elegant laminate flooring and a matching oak staircase. The full-sized family kitchen is a chef's dream, featuring upgraded cabinets, a spacious pantry, quartz countertops, and a stylish backsplash-perfect for both everyday meals and entertaining. The second floor boasts a conveniently located laundry room and four generously sized bedrooms, including a master retreat complete with a huge walk-in closet and an upgraded glass shower in the ensuite bath. Large windows throughout the home bathe every room in natural light, creating a warm and inviting ambiance. This home also includes modern enhancements such as a water purifier system, HRV (Heat Recovery Ventilator), and a comprehensive water filtering system-ideal for ensuring comfort and healthier living. Additional highlights include direct access from the garage with garage door opener, and a fully fenced backyard, offering privacy and an inviting outdoor space for relaxation and gatherings. Perfectly combining style, functionality, and convenience, this home is a must-see for tho seeking a sophisticated living experience.
About This Property
24 Jemima Road, Brampton, L7A 4T2
Home Overview
Basic Information
Walk around the neighborhood
24 Jemima Road, Brampton, L7A 4T2
Shally Shi
Sales Representative, Dolphin Realty Inc
English, Mandarin
Residential ResaleProperty ManagementPre Construction
 Walk Score for 24 Jemima Road
Walk Score for 24 Jemima Road

Book a Showing
Tour this home with Shally
Frequently Asked Questions
Can't find what you're looking for? Contact our support team for more information.
See the Latest Listings by Cities
1500+ home for sale in Ontario

Looking for Your Perfect Home?
Let us help you find the perfect home that matches your lifestyle
