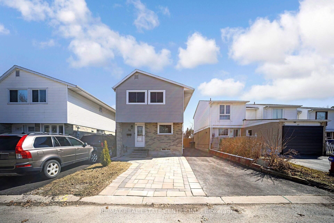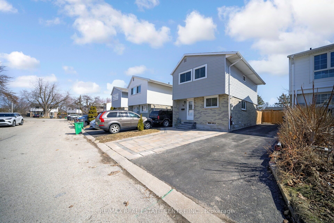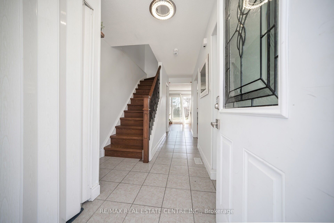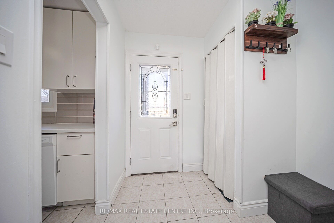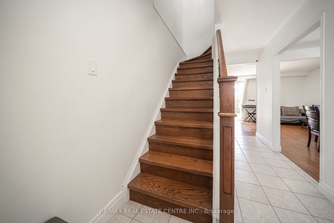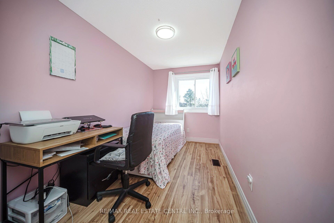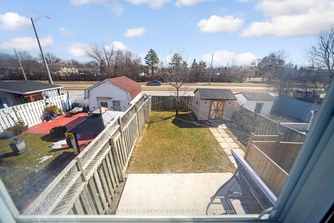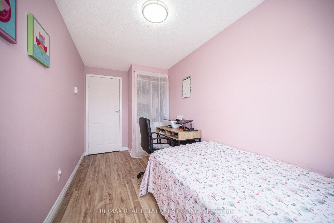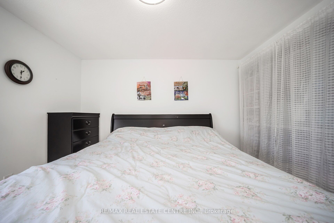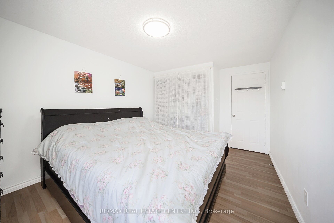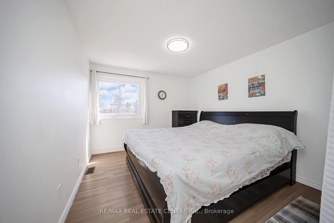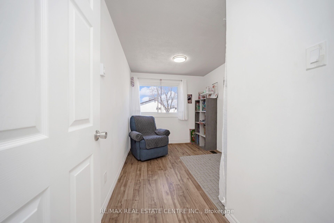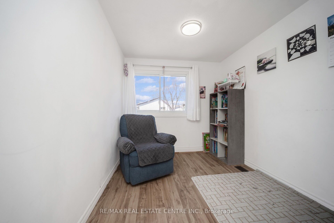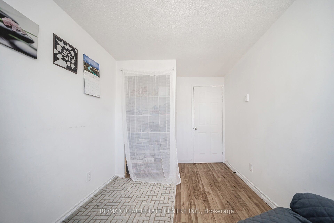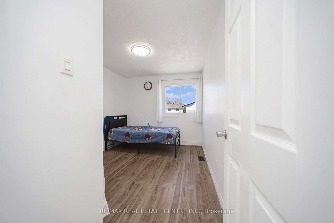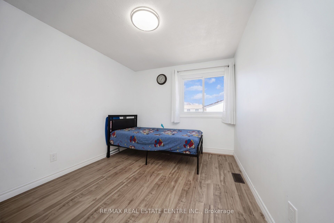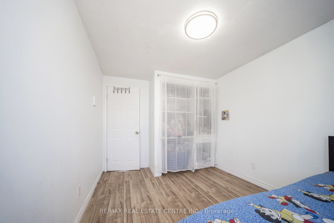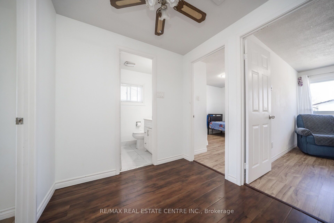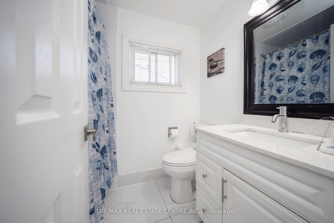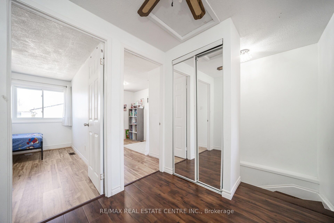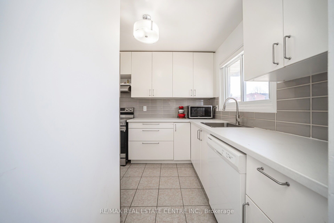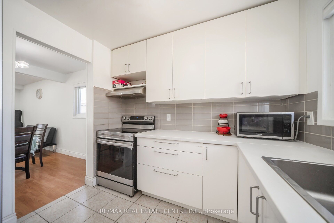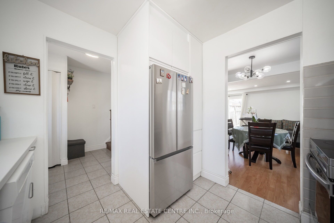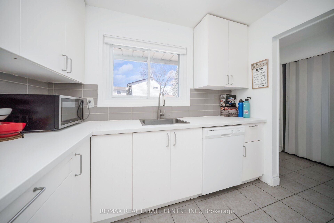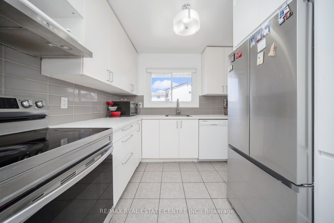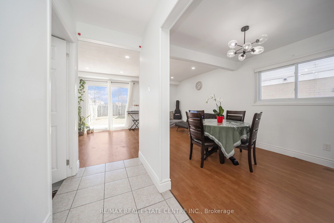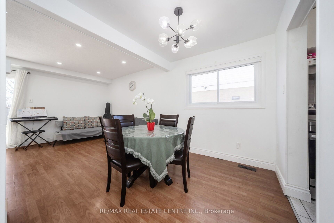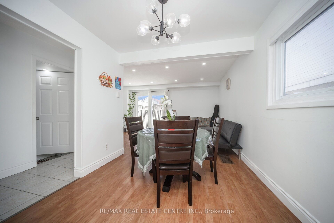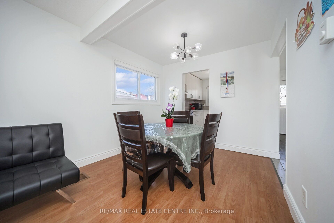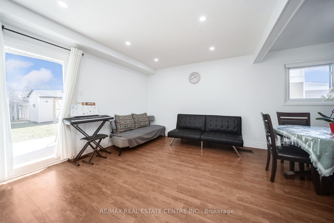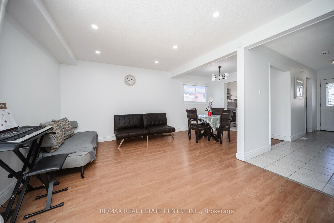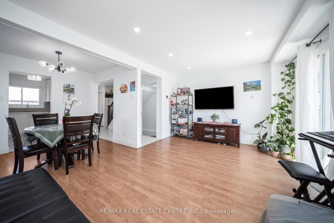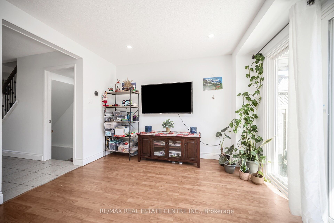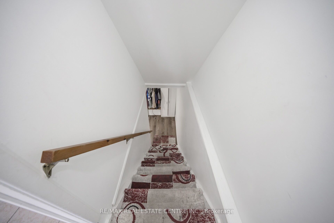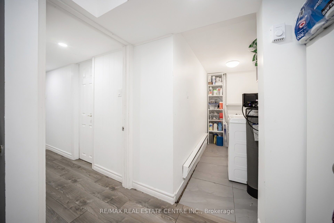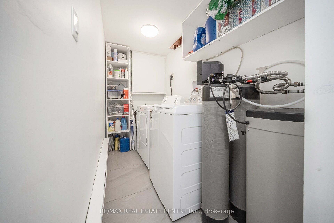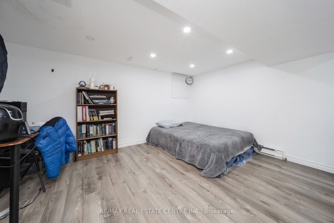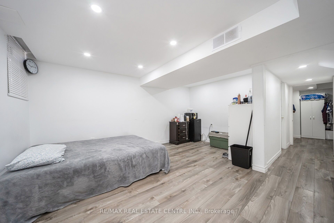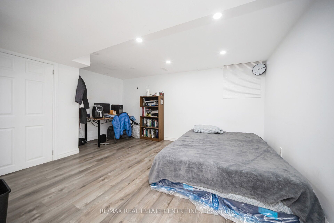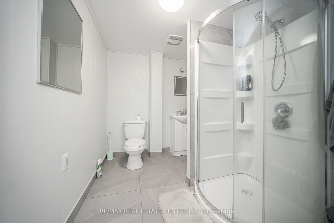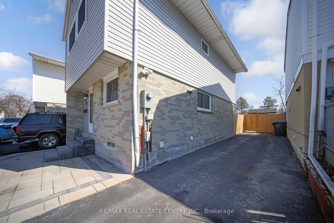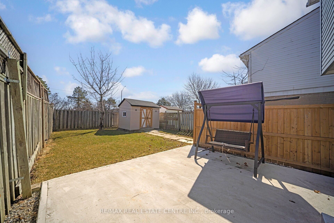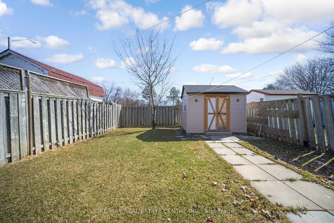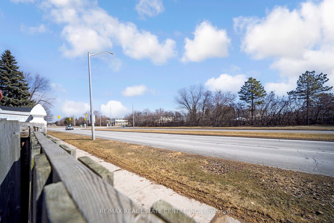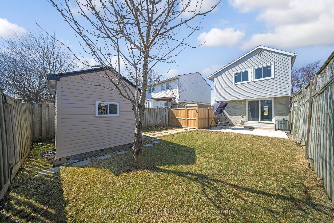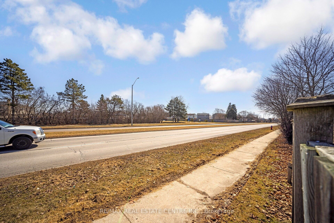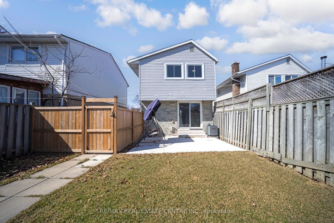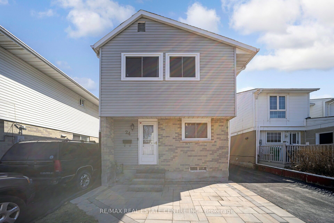
$3,900 /mo
Listed by RE/MAX REAL ESTATE CENTRE INC.
Detached•MLS #W12063413•New
Room Details
| Room | Features | Level |
|---|---|---|
Living Room 5.03 × 3.39 m | LaminateCombined w/DiningW/O To Deck | Ground |
Dining Room 2.79 × 2.4 m | Eat-in KitchenCeramic Floor | Ground |
Kitchen 2.79 × 2.76 m | Laminate | Ground |
Primary Bedroom 3.5 × 3.09 m | LaminateDouble ClosetWindow | Second |
Bedroom 2 3.63 × 2.43 m | LaminateCasement Windows | Second |
Bedroom 3 3.01 × 2.75 m | LaminateCasement Windows | Second |
Client Remarks
For Lease! Stunning 4+1 Bedroom Detached Home! Entire House Plus The Basement!! The Inviting Living Room Seamlessly Opens Up To The Backyard, Perfect For Indoor-Outdoor Living. The Kitchen Is Sleek And Modern, With A Clean White Design That Offers Both Style And Functionality. With 4 Spacious Bedrooms, There's Plenty Of Room For The Whole Family. The Finished Basement Includes A Bright 1-Bedroom Suite With A Full Bathroom, Providing Excellent Extra Space For Guests Or Family Members. With 5-Car Parking And A Large, Fully Fenced Backyard, This Home Offers Both Convenience And Privacy. 5 Parking Slots!! A True Gem In A Fantastic Location, Less Than 10 Mins. Drive To Bramalea City Centre & Trinity Commons Mall! Tenants To Pay 100% Of Utilities!
About This Property
24 Jackman Drive, Brampton, L6S 2L7
Home Overview
Basic Information
Walk around the neighborhood
24 Jackman Drive, Brampton, L6S 2L7
Shally Shi
Sales Representative, Dolphin Realty Inc
English, Mandarin
Residential ResaleProperty ManagementPre Construction
 Walk Score for 24 Jackman Drive
Walk Score for 24 Jackman Drive

Book a Showing
Tour this home with Shally
Frequently Asked Questions
Can't find what you're looking for? Contact our support team for more information.
Check out 100+ listings near this property. Listings updated daily
See the Latest Listings by Cities
1500+ home for sale in Ontario

Looking for Your Perfect Home?
Let us help you find the perfect home that matches your lifestyle
