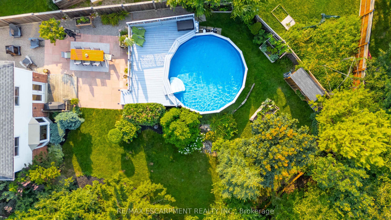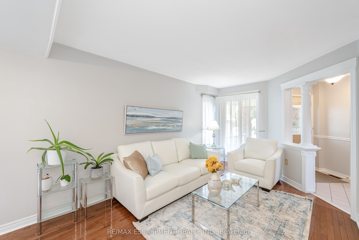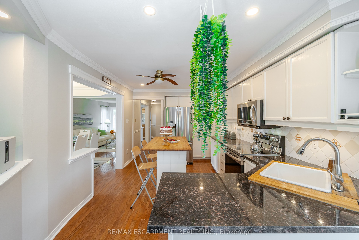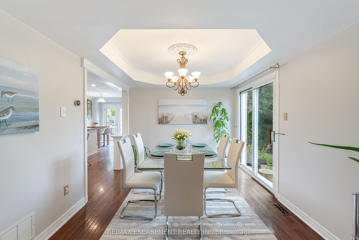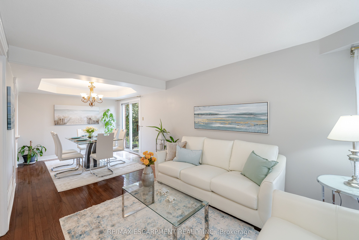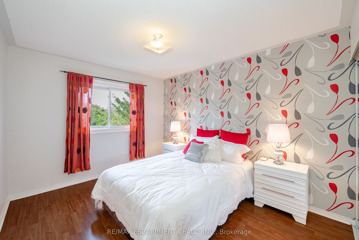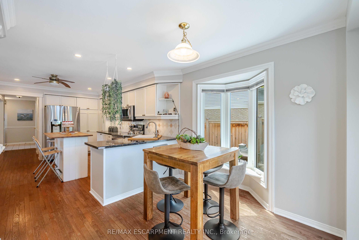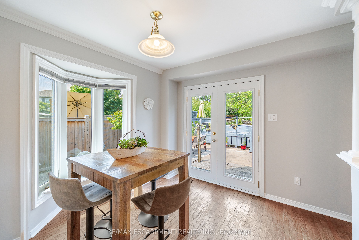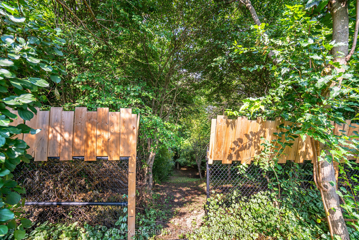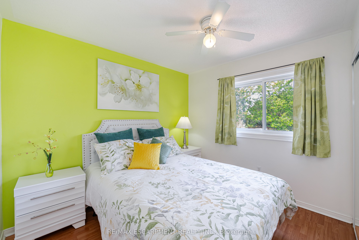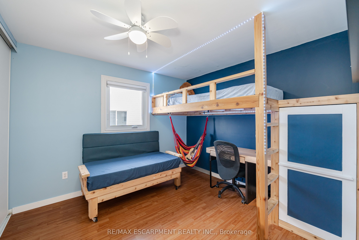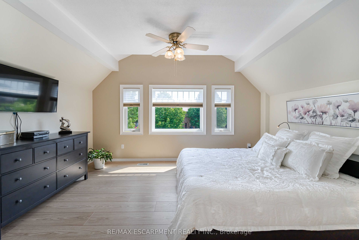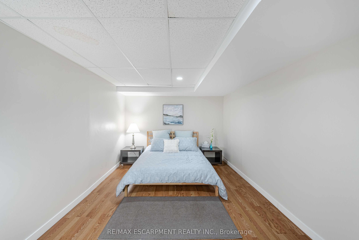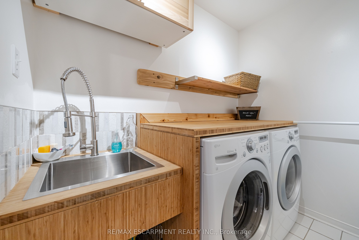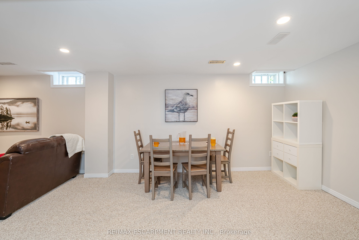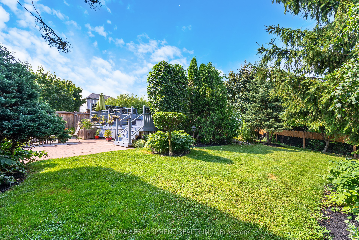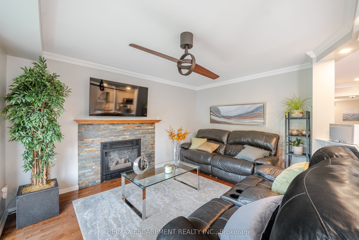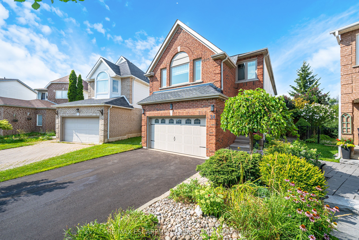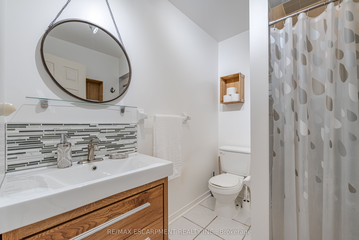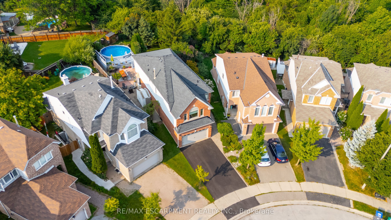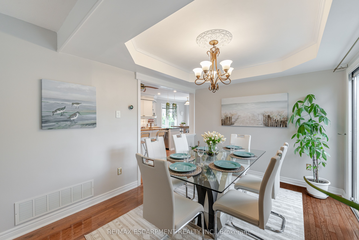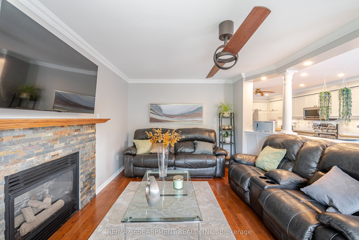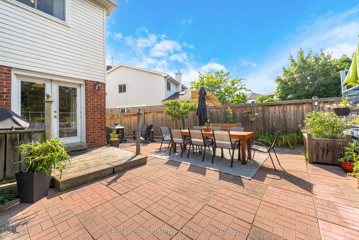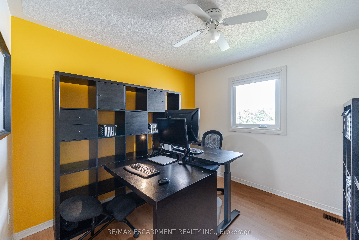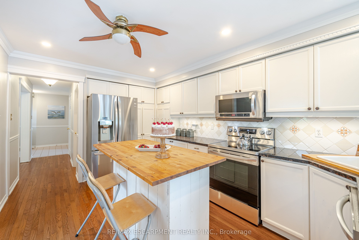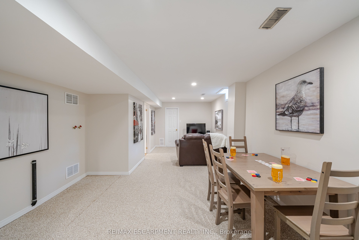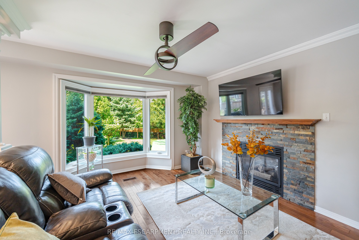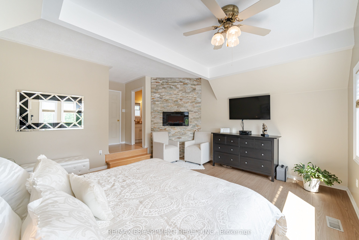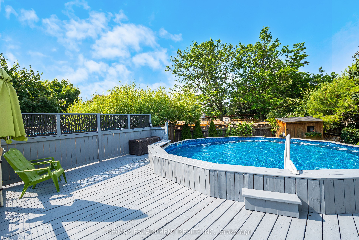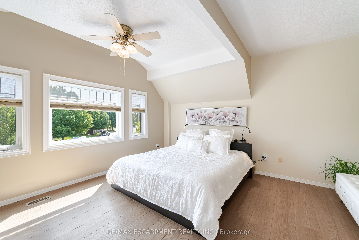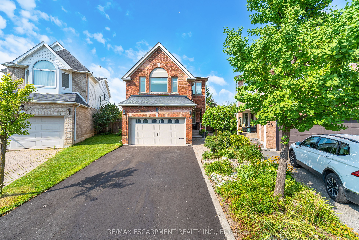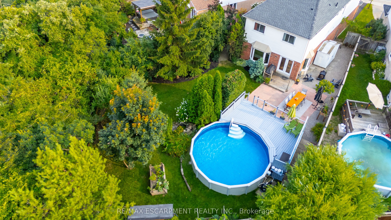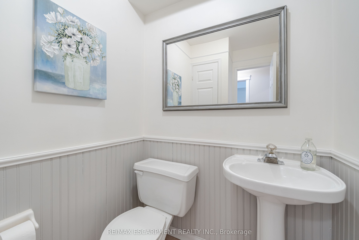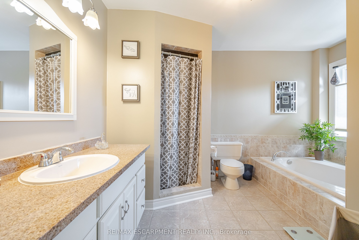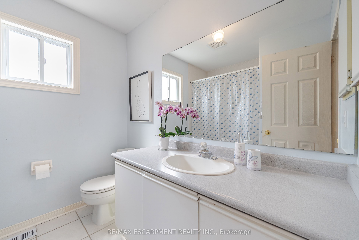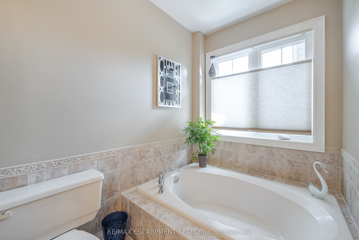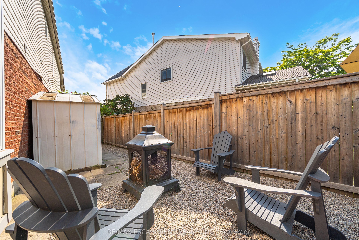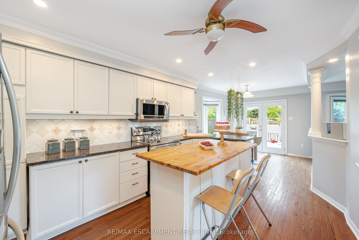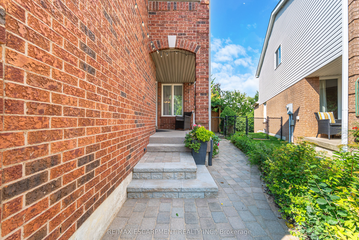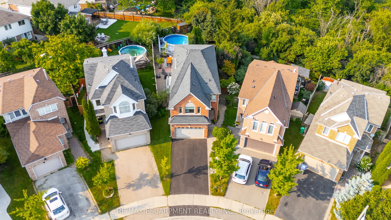
$1,249,000
Est. Payment
$4,770/mo*
*Based on 20% down, 4% interest, 30-year term
Listed by RE/MAX ESCARPMENT REALTY INC.
Detached•MLS #W12020430•New
Price comparison with similar homes in Brampton
Compared to 85 similar homes
-22.6% Lower↓
Market Avg. of (85 similar homes)
$1,613,500
Note * Price comparison is based on the similar properties listed in the area and may not be accurate. Consult licences real estate agent for accurate comparison
Room Details
| Room | Features | Level |
|---|---|---|
Kitchen 4.66 × 3.18 m | Hardwood FloorEat-in KitchenStainless Steel Appl | Main |
Dining Room 3.53 × 3.15 m | Hardwood FloorCombined w/LivingW/O To Yard | Main |
Living Room 4.3 × 3.15 m | Hardwood FloorCombined w/DiningOverlooks Frontyard | Main |
Primary Bedroom 4.68 × 4.77 m | Laminate4 Pc EnsuiteWalk-In Closet(s) | Second |
Bedroom 3.62 × 3.03 m | LaminateLarge WindowLarge Closet | Second |
Bedroom 3.83 × 3.03 m | LaminateLarge WindowLarge Closet | Second |
Client Remarks
Experience Unparalleled Privacy Along W/ The Perfect Blend Of Serenity And Convenience In This Stunning 5+1 Bedroom, 4.5 Bathroom Home Nestled In A Tranquil Cul-De-Sac In The Prestigious Heart Lake West Community. Set On An Oversized Pie-Shaped Ravine Lot Which Backs Onto The Etobicoke Creek & Multiple Trails, This Home Offers Nearly 3,300 Square Feet Of Meticulously Maintained Living Space! The Main Floors Boasts Hardwood Throughout The Expansive & Elegant Living Room & Dining Room Combo Along W/The Bright Eat-In Kitchen Which Overlooks The Charming & Cozy Family Room. Awaiting You Outside Is A Private Backyard Oasis Featuring An Above-Ground Pool, A Relaxing Pond, And An Abundance Of Professionally Landscaped Space Providing A Serene And Inviting Retreat For All To Enjoy. Upstairs Discover Five Spacious Bedrooms, Including A Primary Suite W/ An En-Suite & A Walk-In Closet Along W/ Two Other Full Baths And A Conveniently Located Laundry Room Making It A Perfect Family Home. The Fully Finished Basement Offers In-Law Suite Potential Featuring A Large Recreational Area And An Additional Bedroom W/ A 3-Piece En-Suite.
About This Property
24 Furrows End N/A, Brampton, L6Z 4S5
Home Overview
Basic Information
Walk around the neighborhood
24 Furrows End N/A, Brampton, L6Z 4S5
Shally Shi
Sales Representative, Dolphin Realty Inc
English, Mandarin
Residential ResaleProperty ManagementPre Construction
Mortgage Information
Estimated Payment
$0 Principal and Interest
 Walk Score for 24 Furrows End N/A
Walk Score for 24 Furrows End N/A

Book a Showing
Tour this home with Shally
Frequently Asked Questions
Can't find what you're looking for? Contact our support team for more information.
Check out 100+ listings near this property. Listings updated daily
See the Latest Listings by Cities
1500+ home for sale in Ontario

Looking for Your Perfect Home?
Let us help you find the perfect home that matches your lifestyle
