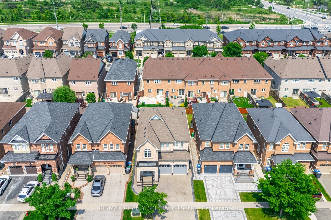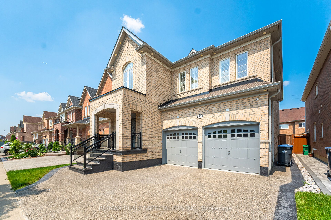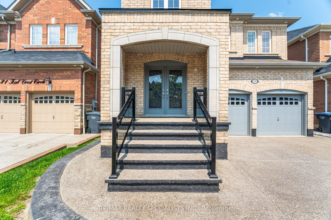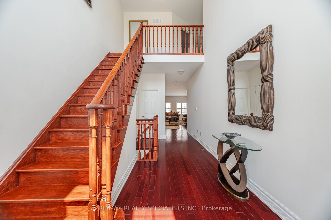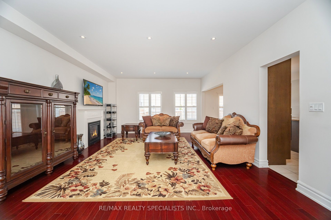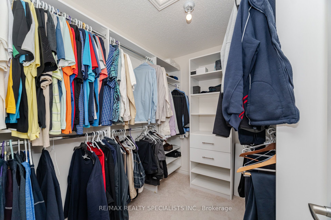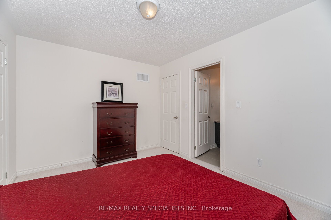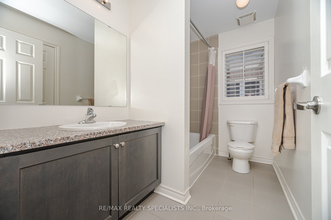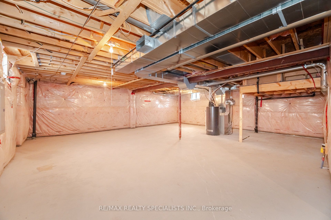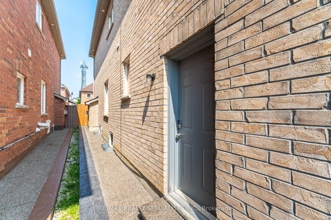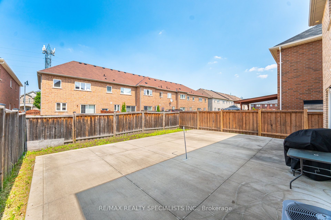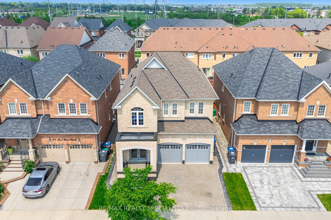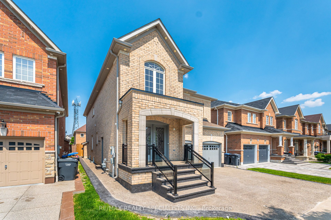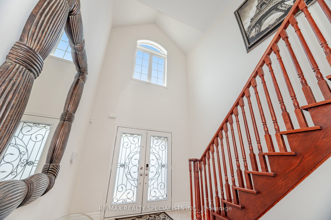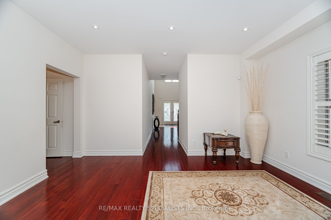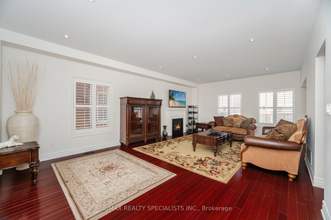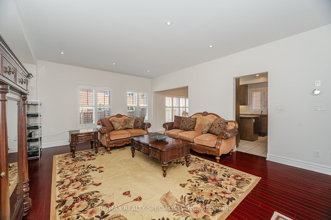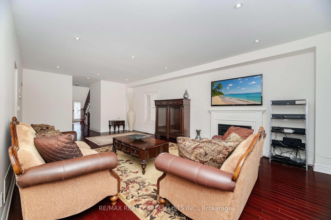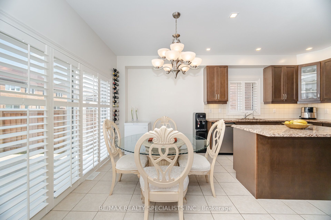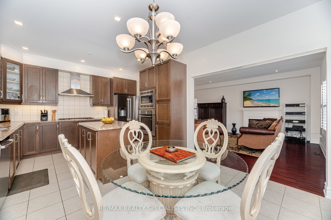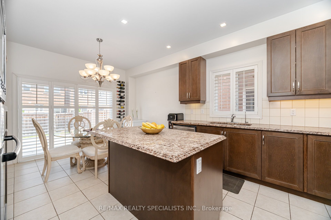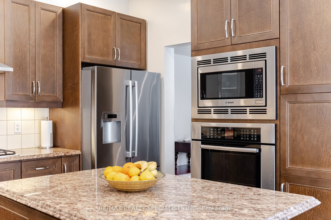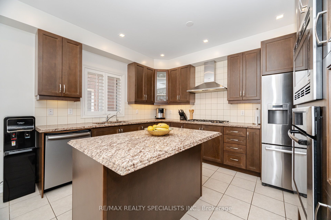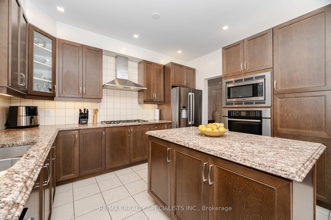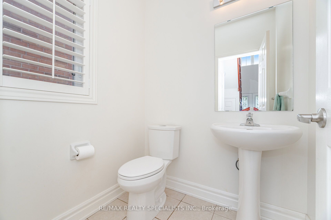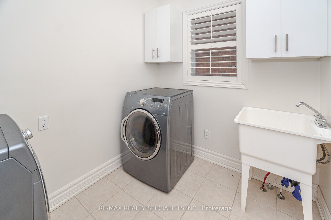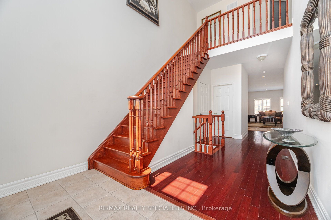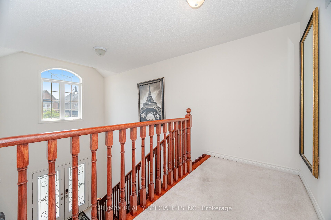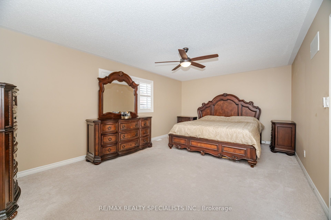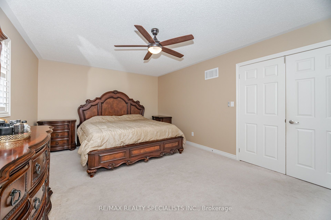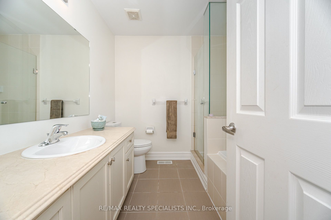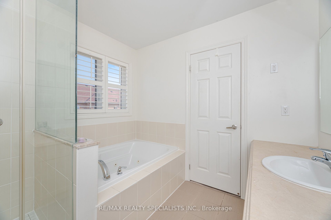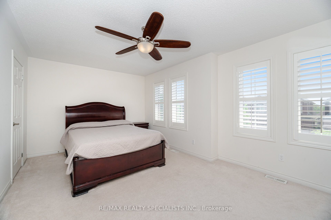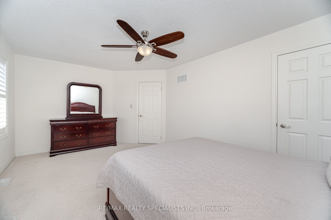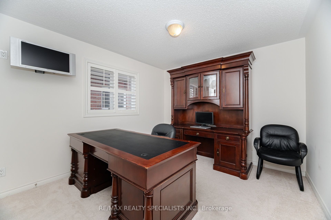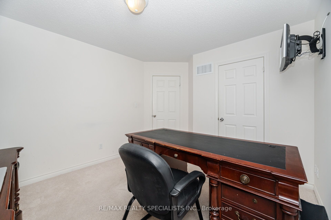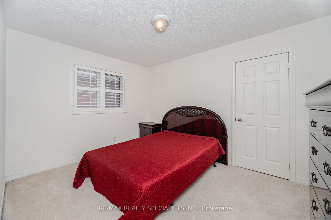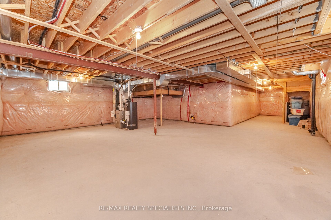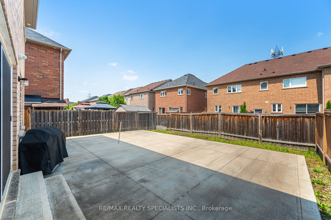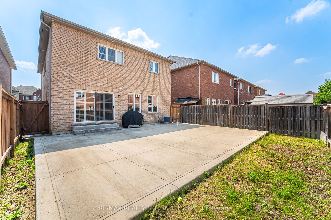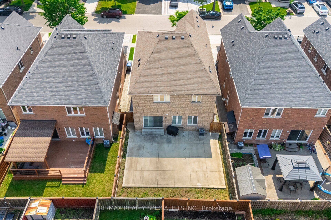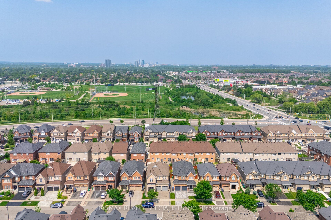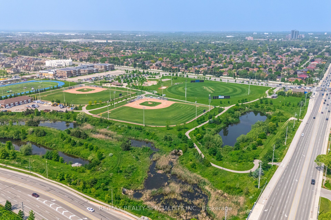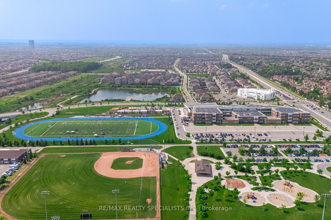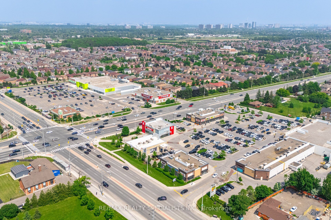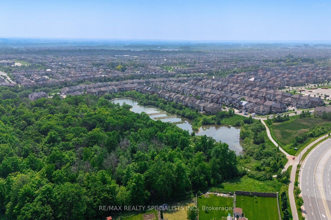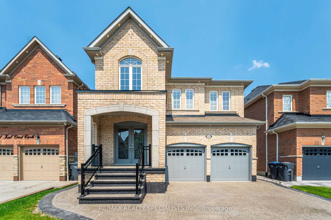
$1,199,900
Est. Payment
$4,583/mo*
*Based on 20% down, 4% interest, 30-year term
Listed by RE/MAX REALTY SPECIALISTS INC.
Detached•MLS #W12206493•New
Price comparison with similar homes in Brampton
Compared to 157 similar homes
8.0% Higher↑
Market Avg. of (157 similar homes)
$1,111,024
Note * Price comparison is based on the similar properties listed in the area and may not be accurate. Consult licences real estate agent for accurate comparison
Room Details
| Room | Features | Level |
|---|---|---|
Living Room 7.83 × 4.57 m | Hardwood FloorCombined w/DiningFireplace | Ground |
Dining Room 7.83 × 4.57 m | Hardwood FloorCombined w/LivingPot Lights | Ground |
Primary Bedroom 5.91 × 3.81 m | Broadloom4 Pc EnsuiteWalk-In Closet(s) | Second |
Bedroom 2 3.9 × 3.04 m | Broadloom4 Pc EnsuiteCloset | Second |
Bedroom 3 3.65 × 3.26 m | BroadloomWindowCloset | Second |
Bedroom 4 5.48 × 3.56 m | BroadloomWindowCloset | Second |
Client Remarks
Welcome to your new Home! Introducing this spacious and charming Detached Home nestled in the heart of Credit Valley area of Brampton. With 4 Bedrooms and 3 Washrooms, this sunlit home offers ample space and comfort. Entrance foyer with 18ft Ceiling provides a Grand welcome. The Main floor boasts 9ft ceilings, Pot lights and Hardwood Floors. The home features a combined Living & Dining room with a fireplace, perfect for entertaining guests or enjoying quality family time. Natural light pours in through large windows, creating a warm & inviting atmosphere. A Gourmet Kitchen equipped with Stainless Steel Appliances, stylish Granite Countertop & Island, Backsplash & lots of storage. Cosy Breakfast area opens up to a privately fenced and beautiful concrete backyard, where you can enjoy morning coffee or unwind after a long day. Primary Bedroom with upgraded 4-piece Spa-like Ensuite & Walk-In Closet with custom shelves. 2nd Bedroom with a 4-piece Ensuite too. 3rd & 4th Bedrooms with large windows & closet provide comfort and natural light. Side Entrance for the home done by the builder. California Shutters throughout. Enjoy convenience of Main floor Laundry room. Ample Parking with a big Driveway. Elegant concrete front entrance. This Home is perfect for Entertaining Family & Friends. Located in a vibrant neighbourhood, you'll have easy access to Brampton's best amenities, including Top-rated Schools, Daycares, Parks, Trails, Restaurants, Groceries, Public transit, Highways, Etc. A must-see home offering luxury, style & prime location!
About This Property
23 Teal Crest Circle, Brampton, L6X 2Z6
Home Overview
Basic Information
Walk around the neighborhood
23 Teal Crest Circle, Brampton, L6X 2Z6
Shally Shi
Sales Representative, Dolphin Realty Inc
English, Mandarin
Residential ResaleProperty ManagementPre Construction
Mortgage Information
Estimated Payment
$0 Principal and Interest
 Walk Score for 23 Teal Crest Circle
Walk Score for 23 Teal Crest Circle

Book a Showing
Tour this home with Shally
Frequently Asked Questions
Can't find what you're looking for? Contact our support team for more information.
See the Latest Listings by Cities
1500+ home for sale in Ontario

Looking for Your Perfect Home?
Let us help you find the perfect home that matches your lifestyle
