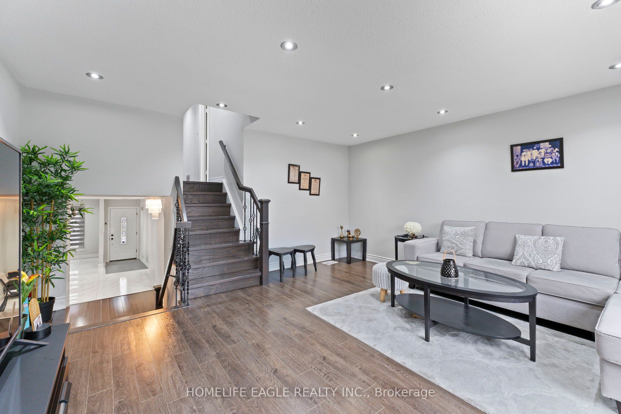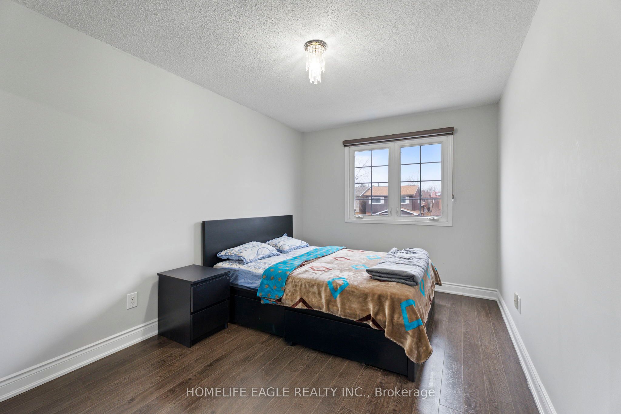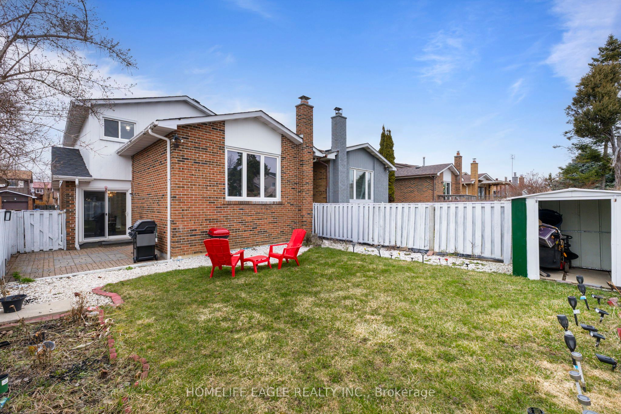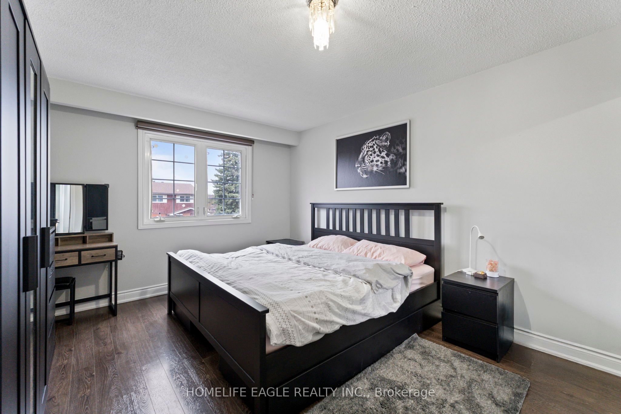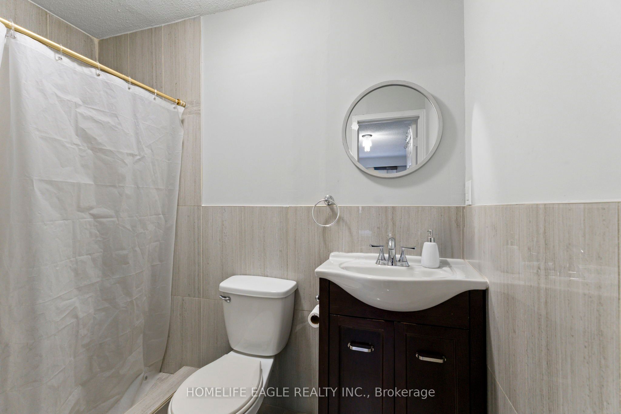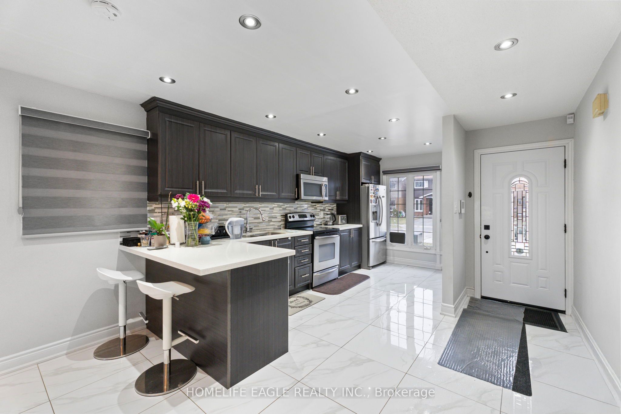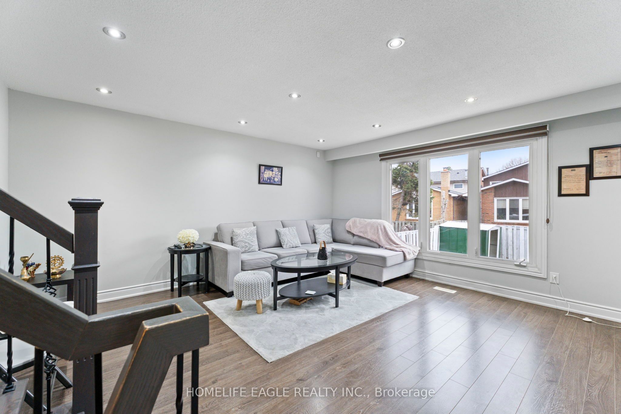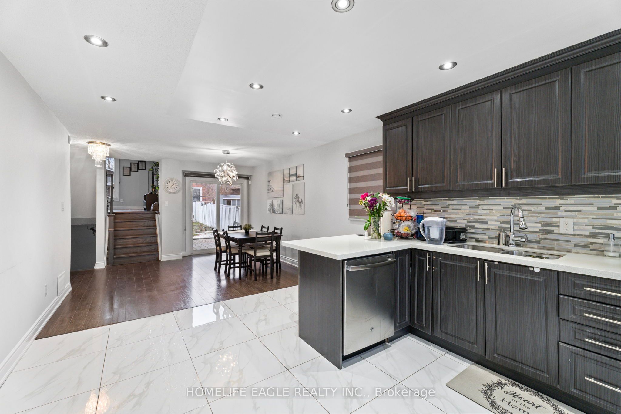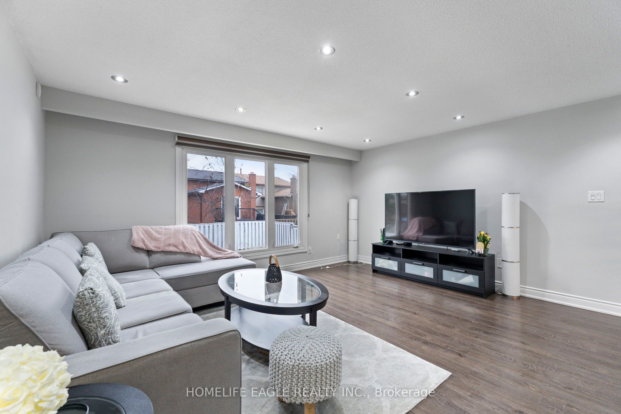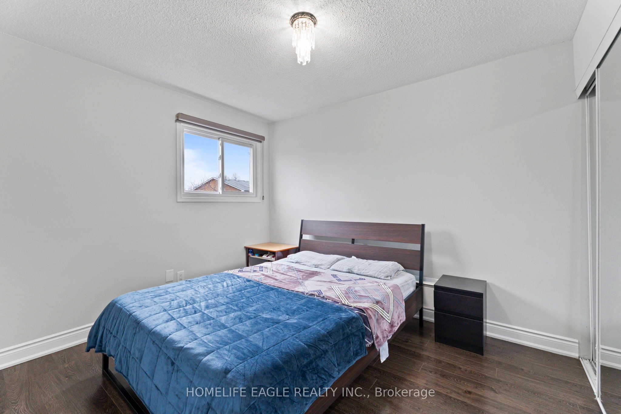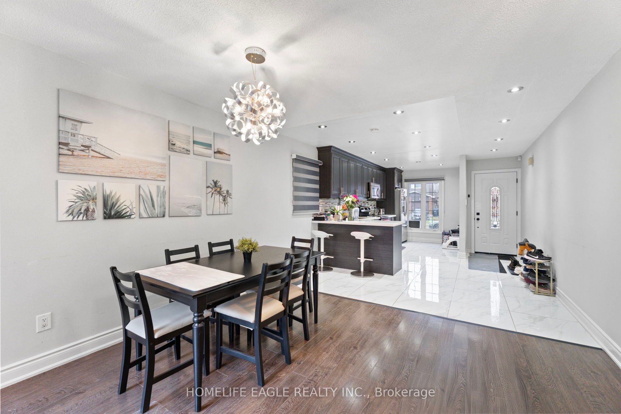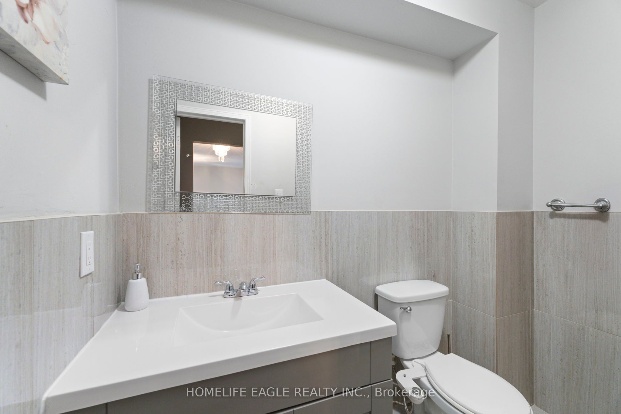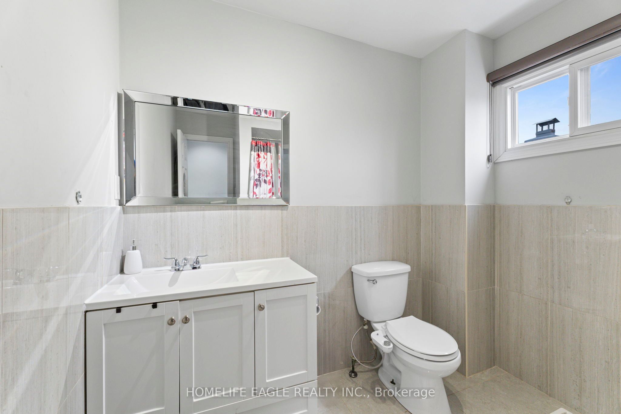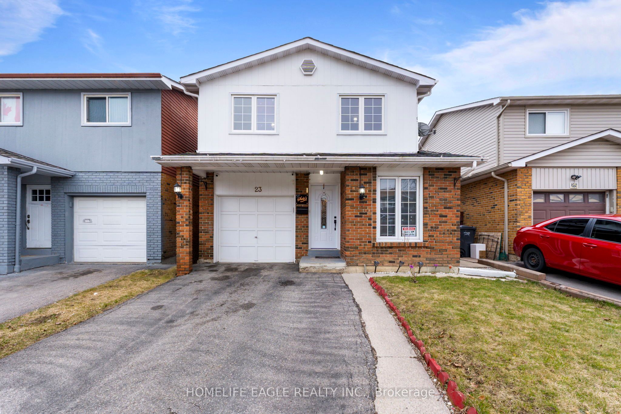
$3,500 /mo
Listed by HOMELIFE EAGLE REALTY INC.
Detached•MLS #W12095098•New
Room Details
| Room | Features | Level |
|---|---|---|
Kitchen 5.82 × 3.7 m | Quartz CounterBacksplashPorcelain Floor | Main |
Dining Room 3.74 × 3.68 m | Open ConceptPot LightsLarge Window | Main |
Living Room 4.72 × 3.68 m | Pot LightsLarge Window | In Between |
Primary Bedroom 3.68 × 3.53 m | 4 Pc EnsuiteClosetLarge Window | Upper |
Bedroom 2 3.96 × 2.8 m | LaminateClosetLarge Window | Upper |
Bedroom 3 3.08 × 2.83 m | LaminateClosetLarge Window | Upper |
Client Remarks
Bright and Spacious Detached 5-Level Backsplit in a Prime Location! This upgraded family home features an open-concept kitchen with Quartz Countertop, elegant porcelain tiles and walks out to an interlocked patio leading to the backyard. Enjoy a warm and inviting family room, spacious living room and large windows that fill the space with natural light. Conveniently located just minutes from Hwy 410 and close to public transit, schools, shopping, groceries, parks, trails, and more. Move-in ready!
About This Property
23 Lindridge Avenue, Brampton, L6S 3W7
Home Overview
Basic Information
Walk around the neighborhood
23 Lindridge Avenue, Brampton, L6S 3W7
Shally Shi
Sales Representative, Dolphin Realty Inc
English, Mandarin
Residential ResaleProperty ManagementPre Construction
 Walk Score for 23 Lindridge Avenue
Walk Score for 23 Lindridge Avenue

Book a Showing
Tour this home with Shally
Frequently Asked Questions
Can't find what you're looking for? Contact our support team for more information.
See the Latest Listings by Cities
1500+ home for sale in Ontario

Looking for Your Perfect Home?
Let us help you find the perfect home that matches your lifestyle
