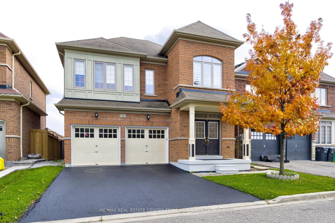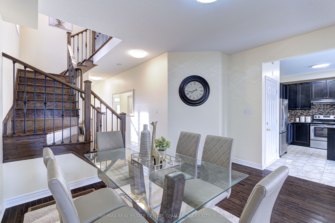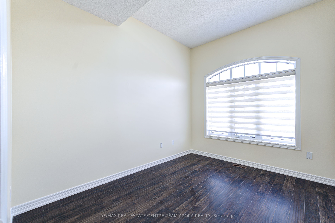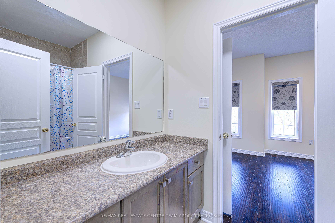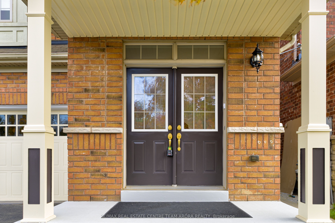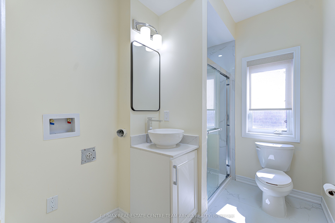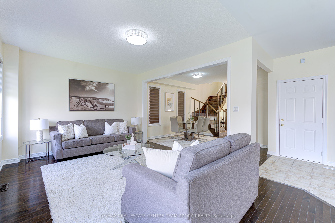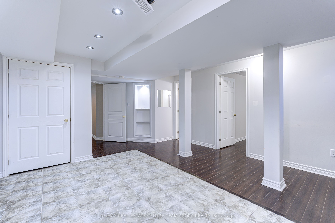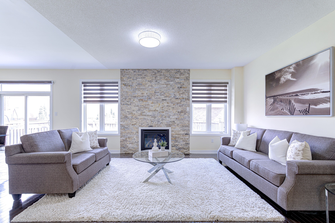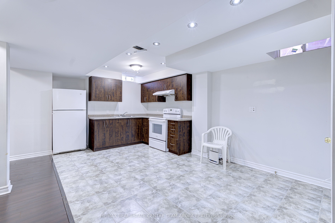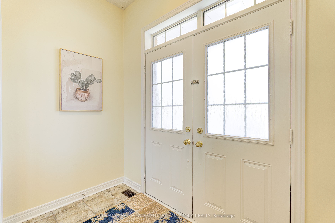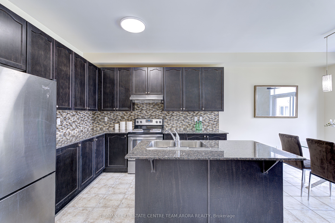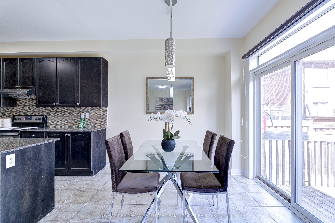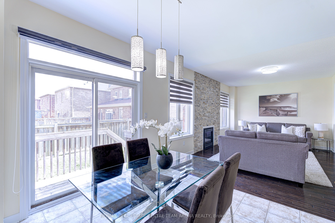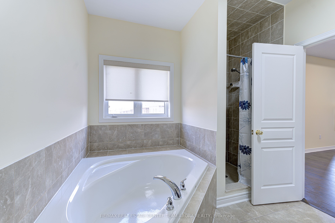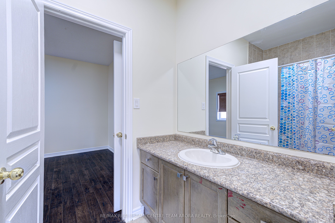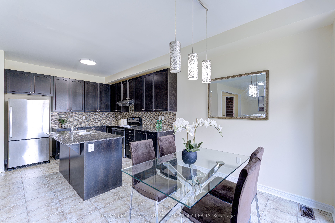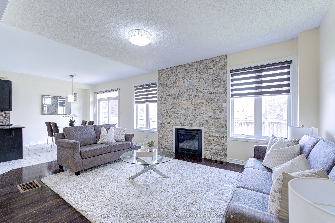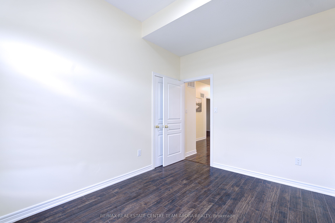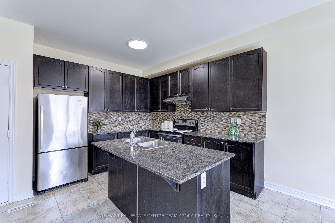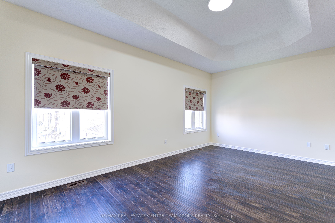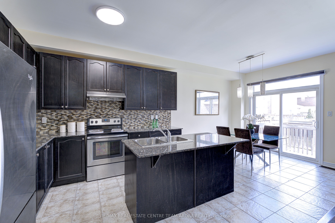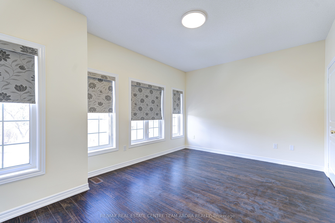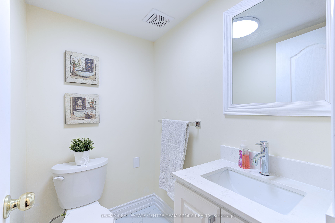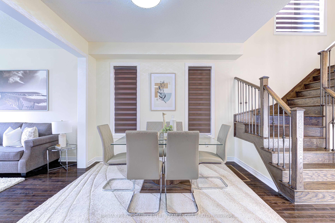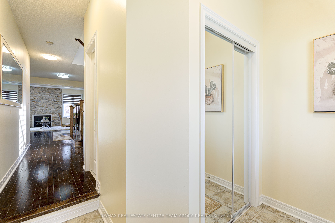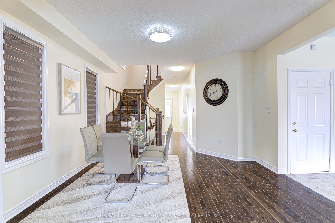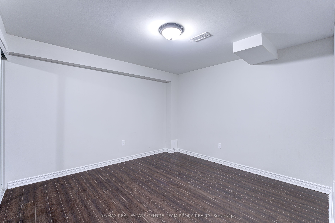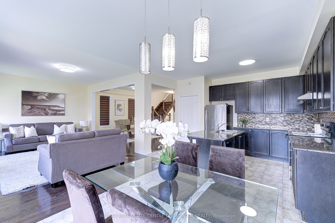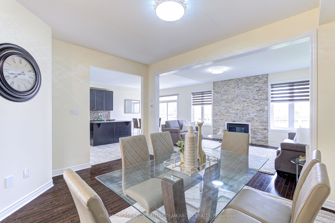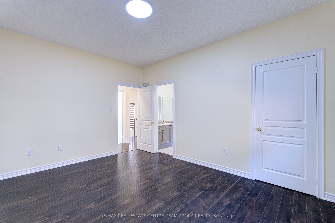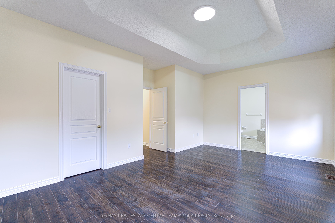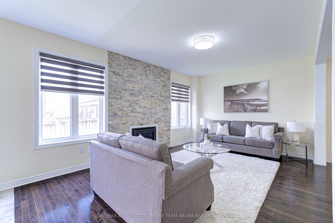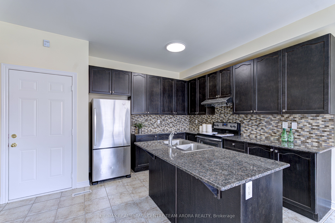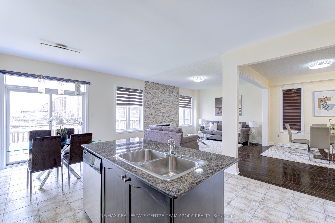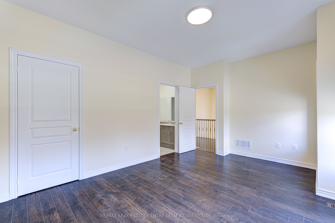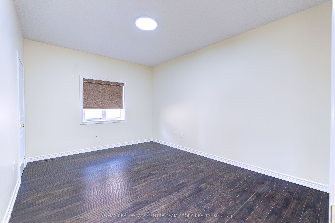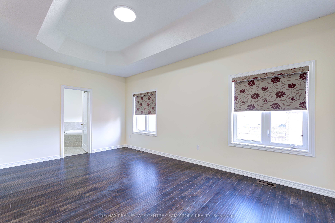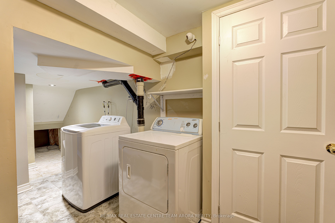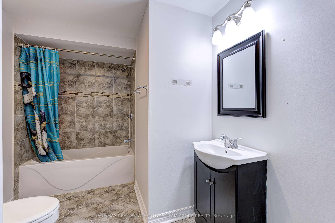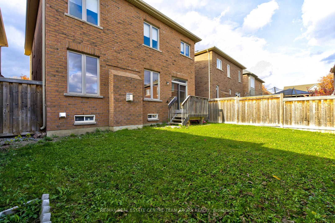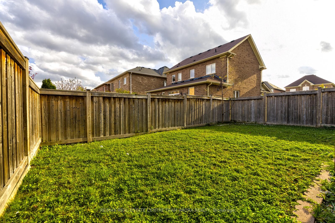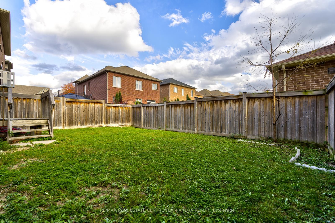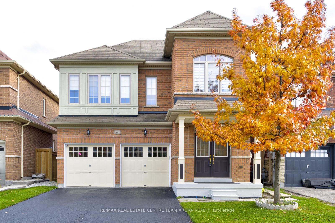
$1,299,000
Est. Payment
$4,961/mo*
*Based on 20% down, 4% interest, 30-year term
Listed by RE/MAX REAL ESTATE CENTRE TEAM ARORA REALTY
Detached•MLS #W12115315•New
Price comparison with similar homes in Brampton
Compared to 43 similar homes
-23.8% Lower↓
Market Avg. of (43 similar homes)
$1,704,093
Note * Price comparison is based on the similar properties listed in the area and may not be accurate. Consult licences real estate agent for accurate comparison
Room Details
| Room | Features | Level |
|---|---|---|
Primary Bedroom 5.61 × 3.66 m | Laminate5 Pc EnsuiteWalk-In Closet(s) | Second |
Bedroom 2 4.52 × 3.4 m | LaminateSemi EnsuiteCloset | Second |
Bedroom 3 4.88 × 3.05 m | LaminateSemi EnsuiteCloset | Second |
Bedroom 4 2.82 × 3.66 m | LaminateClosetWindow | Second |
Living Room 4.14 × 3.35 m | Hardwood FloorCalifornia ShuttersCombined w/Family | Main |
Dining Room 3.05 × 2.9 m | Hardwood FloorCombined w/KitchenOpen Concept | Main |
Client Remarks
Stunning Ravine-Facing Home in Prime Credit Valley Location No Sidewalk! Welcome to this beautifully maintained 4 Bedroom Detached with 3 Full Washrooms on 2nd Floor offering serene ravine views in one of Credit Valleys most sought-after neighborhoods. The BUILDER FINISHED 1 Bedroom basement includes a separate side entrance, a bedroom, living space & separate Laundry, ideal for in-law suite or rental income potential.9ft Ceiling On Main & 9ft ceiling on 2nd floor as well. This property features a rare no-sidewalk lot with a large driveway for 4 Car Parking providing both space and convenience. Step inside to an open-concept layout filled with natural light and modern touches. The gourmet kitchen Has Stainless steel appliances, Granite countertop , mosaic backsplash & breakfast area which is perfect for entertaining, while the freshly painted interior and new LED light fixtures add a contemporary flair. Stone feature wall with fireplace in the spacious family room offers warmth, character, and a timeless focal point perfect for both relaxing evenings and entertaining guests. Brand new powder room on the main floor and a newly renovated washroom with standing shower on the second floor. The convenient second-floor laundry makes daily routines a breeze. Upstairs, the spacious master bedroom boasts a tray ceiling W/Large W/I closet & 5pc ensuite. The additional bedrooms are generously sized, offering ample natural light. This move-in ready home is the perfect blend of style, space, and location.
About This Property
23 George Robinson Drive, Brampton, L6Y 2M7
Home Overview
Basic Information
Walk around the neighborhood
23 George Robinson Drive, Brampton, L6Y 2M7
Shally Shi
Sales Representative, Dolphin Realty Inc
English, Mandarin
Residential ResaleProperty ManagementPre Construction
Mortgage Information
Estimated Payment
$0 Principal and Interest
 Walk Score for 23 George Robinson Drive
Walk Score for 23 George Robinson Drive

Book a Showing
Tour this home with Shally
Frequently Asked Questions
Can't find what you're looking for? Contact our support team for more information.
See the Latest Listings by Cities
1500+ home for sale in Ontario

Looking for Your Perfect Home?
Let us help you find the perfect home that matches your lifestyle
