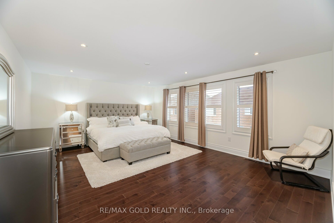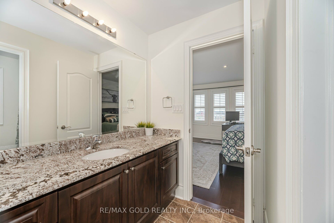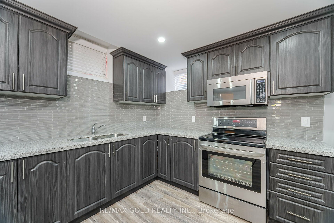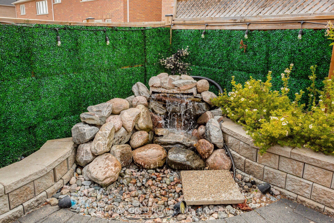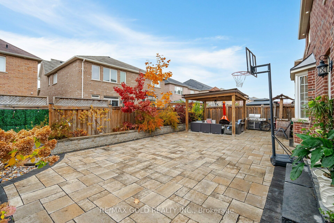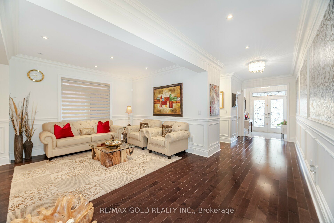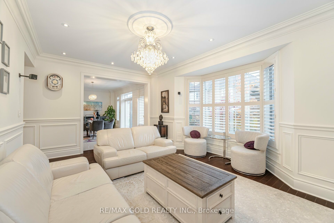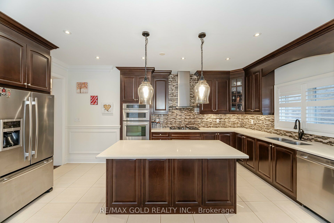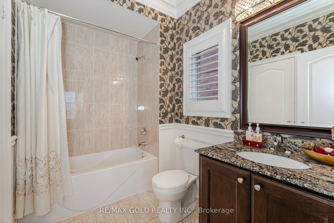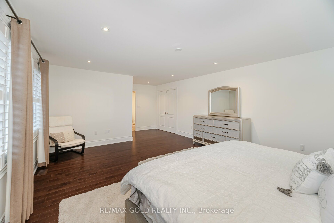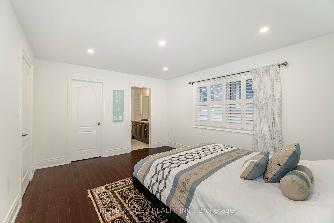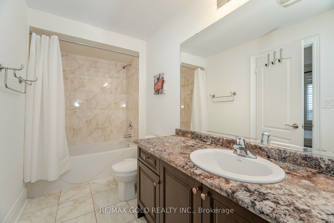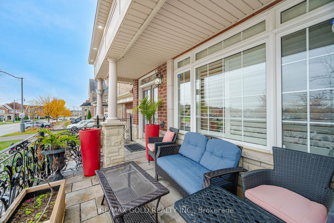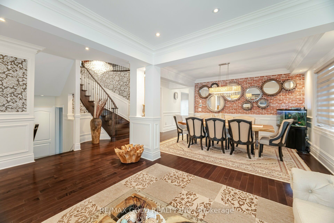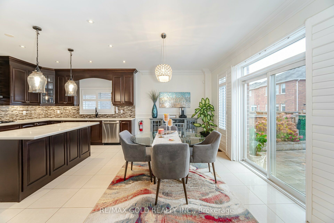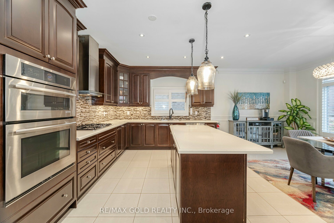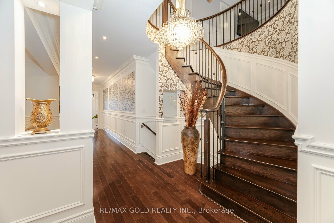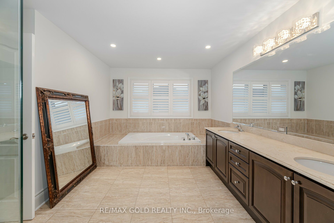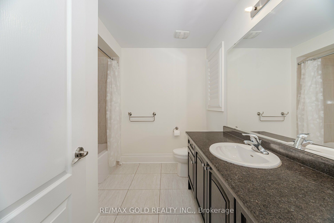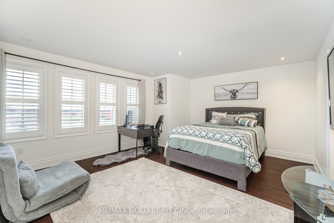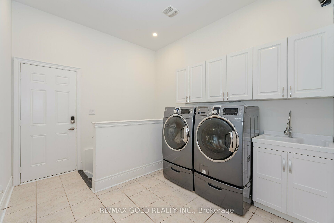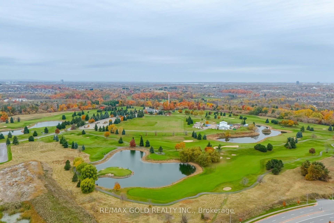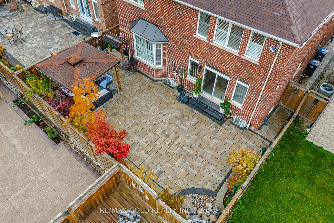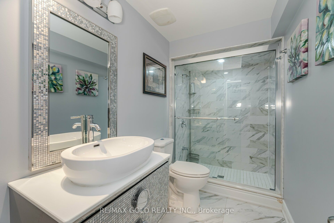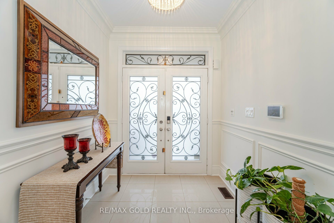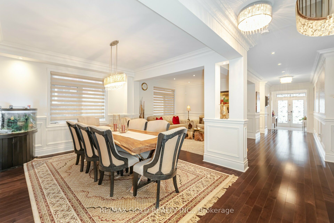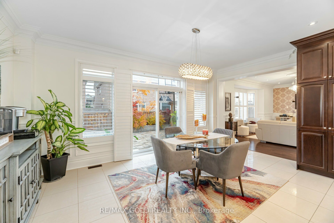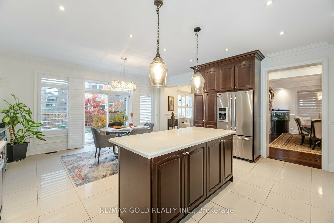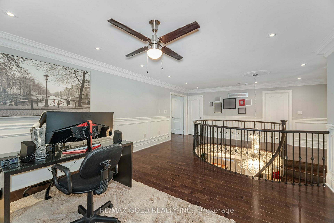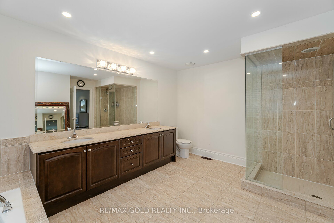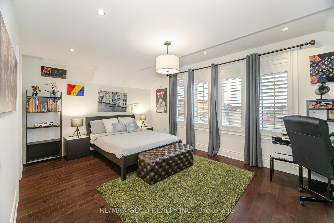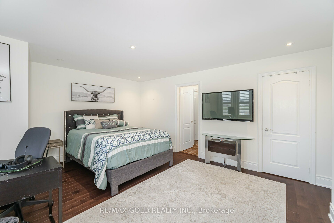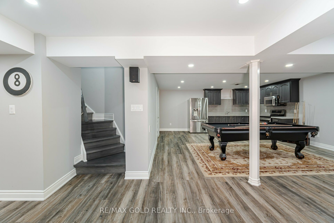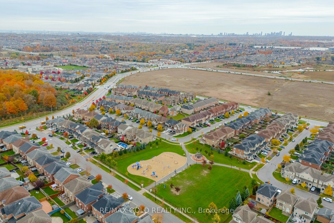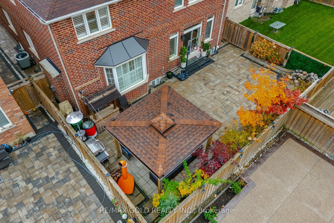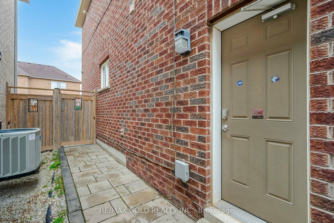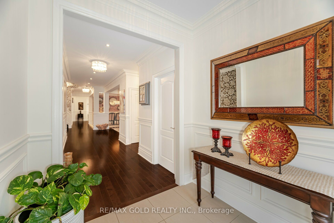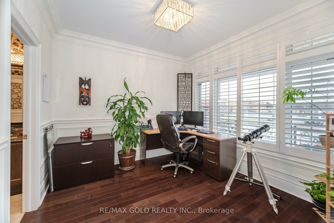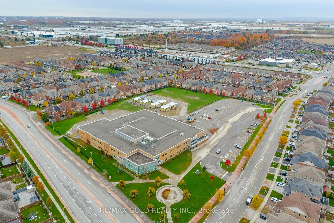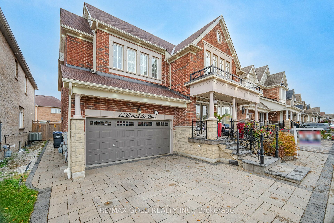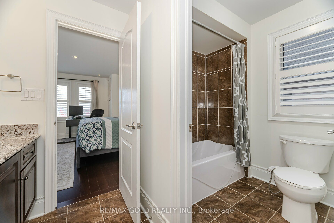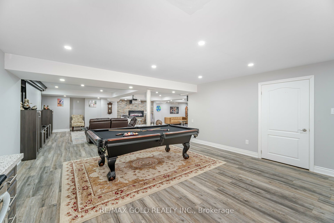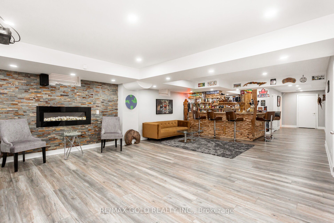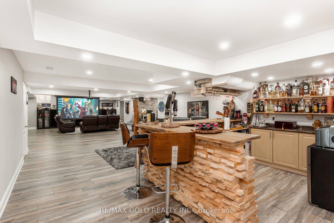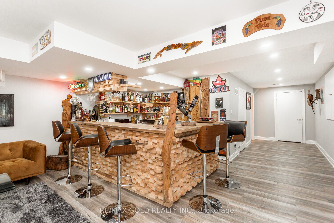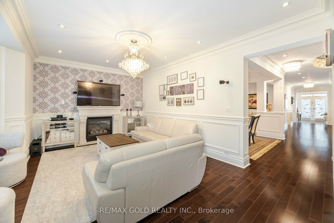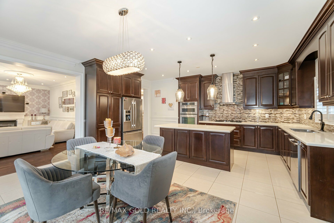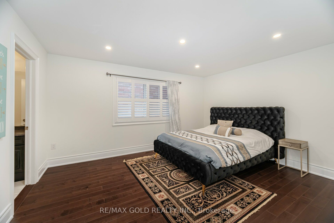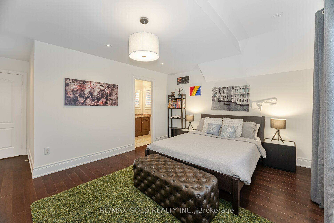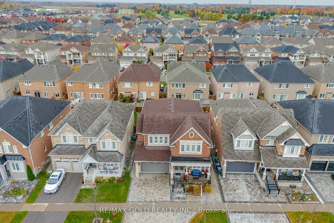
$1,699,900
Est. Payment
$6,492/mo*
*Based on 20% down, 4% interest, 30-year term
Listed by RE/MAX GOLD REALTY INC.
Detached•MLS #W12050431•Terminated
Price comparison with similar homes in Brampton
Compared to 21 similar homes
4.3% Higher↑
Market Avg. of (21 similar homes)
$1,629,175
Note * Price comparison is based on the similar properties listed in the area and may not be accurate. Consult licences real estate agent for accurate comparison
Room Details
| Room | Features | Level |
|---|---|---|
Bedroom 5.79 × 4.57 m | 5 Pc BathWalk-In Closet(s) | Second |
Bedroom 2 3.67 × 4.57 m | Walk-In Closet(s)3 Pc Ensuite | Second |
Bedroom 3 5.6 × 3.71 m | 3 Pc EnsuiteWalk-In Closet(s) | Second |
Bedroom 4 4.87 × 4.26 m | 3 Pc EnsuiteWalk-In Closet(s) | Second |
Bedroom 5 3.35 × 3.35 m | 3 Pc EnsuiteChair RailCrown Moulding | Ground |
Living Room 5.79 × 3.67 m | Chair Rail | Ground |
Client Remarks
A magnificent home offering over 5,600 sqft of luxurious living space with 5 spacious bedrooms and the option of a 6th bedroom in the full-size loft. Nestled in an upscale neighborhood with tons of upgrades throughout. Extended front porch, 9' ceilings on the main floor, and hardwood floors throughout create a grand and elegant feel.Upgraded gourmet kitchen featuring stainless steel appliances, pot lights, valence lighting, pantry, quartz countertops, backsplash, large breakfast bar, built-in microwave, and gas stove. California shutters and hardwood stairs add a sophisticated touch.Main floor bedroom with 3-piece ensuite washroom and closet. Lavish master ensuite upgraded with a 5-piece ensuite and walk-in closets in all bedrooms. Elegant wallpaper, wainscoting, and crown moulding enhance the home's luxurious charm. Interlocked exterior with natural stone steps leading to a backyard oasis, featuring a custom waterfall, sprinkler system, Tiki bar, BBQ shed, and ambient lighting perfect for outdoor entertainment.Fully finished basement designed for entertainment with home theatre cabinets, a custom handcrafted wood bar, and an electric fireplace feature wall. Gas fireplace on the main floor adds warmth and elegance.Two sets of staircases leading to the basement allow for potential partitioning, with a separate side entrance providing by builder added flexibility and privacy.Smart Locks on all doors.Security Camera's.Tons of Upgrades. Prime location with easy access to Highways 401 & 407, close to shopping, parks, and daily essentials. Perfect for hosting gatherings in the expansive basement and backyard. A must-see home experience luxury living at its finest.
About This Property
22 Wardsville Drive, Brampton, L6Y 0T7
Home Overview
Basic Information
Walk around the neighborhood
22 Wardsville Drive, Brampton, L6Y 0T7
Shally Shi
Sales Representative, Dolphin Realty Inc
English, Mandarin
Residential ResaleProperty ManagementPre Construction
Mortgage Information
Estimated Payment
$0 Principal and Interest
 Walk Score for 22 Wardsville Drive
Walk Score for 22 Wardsville Drive

Book a Showing
Tour this home with Shally
Frequently Asked Questions
Can't find what you're looking for? Contact our support team for more information.
See the Latest Listings by Cities
1500+ home for sale in Ontario

Looking for Your Perfect Home?
Let us help you find the perfect home that matches your lifestyle
