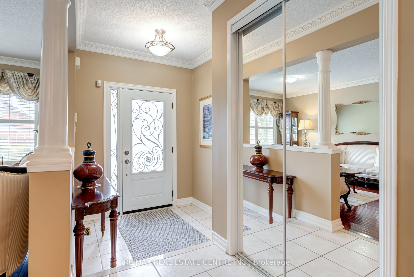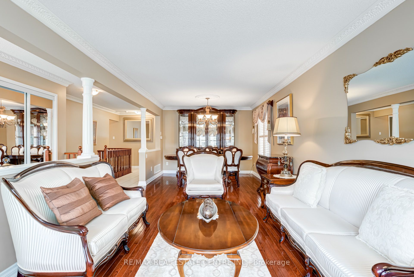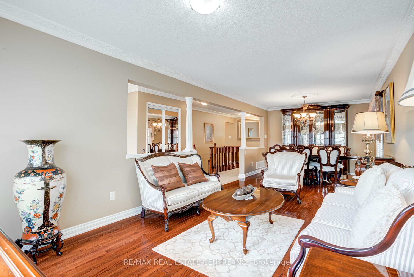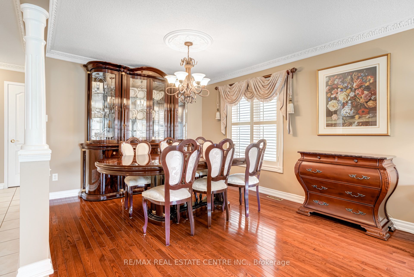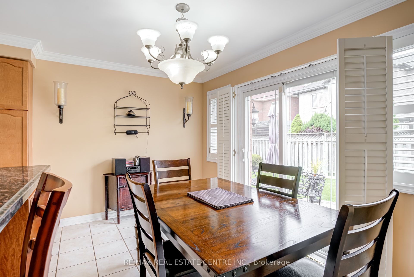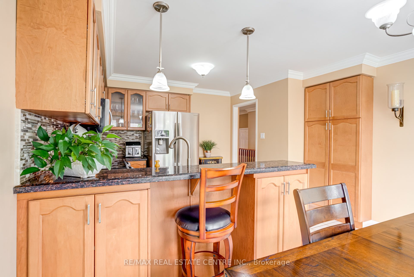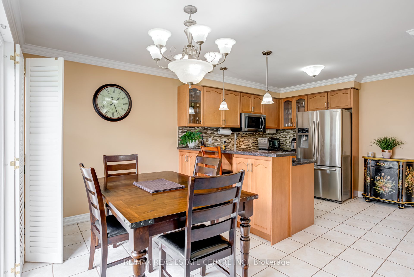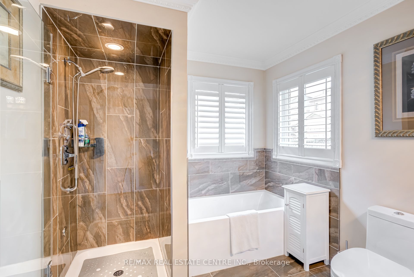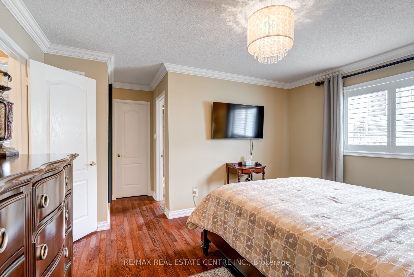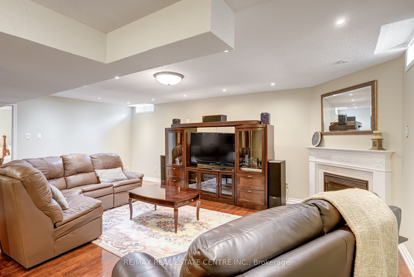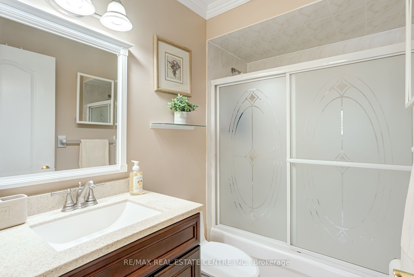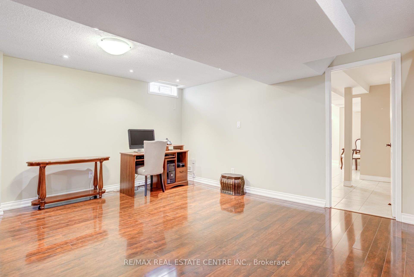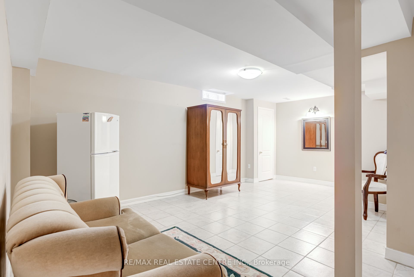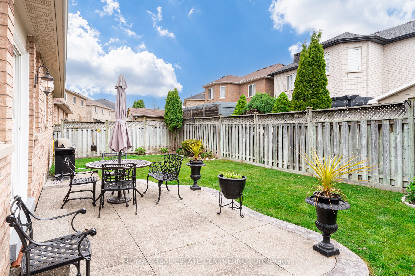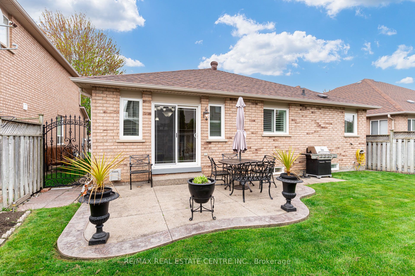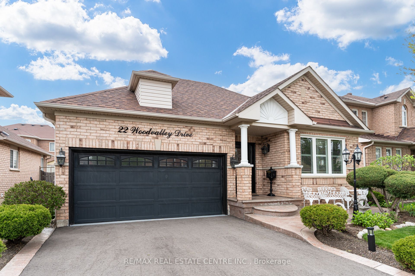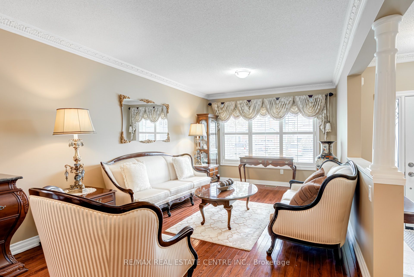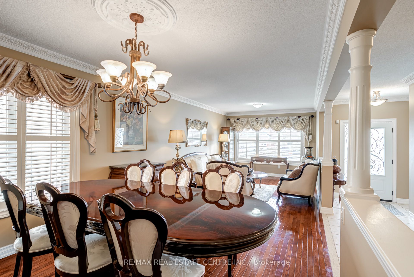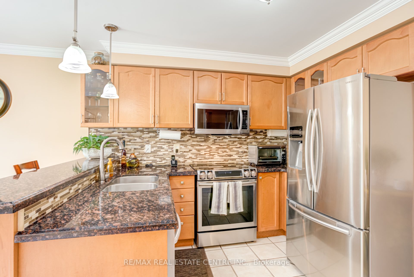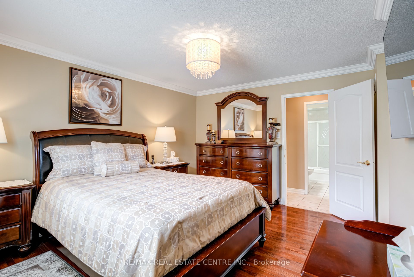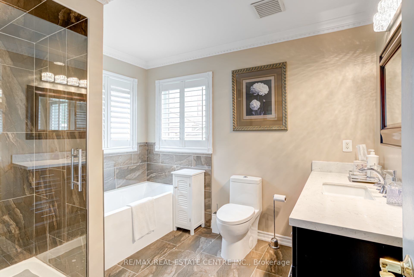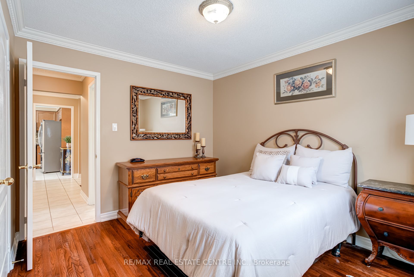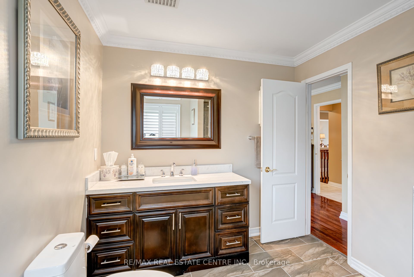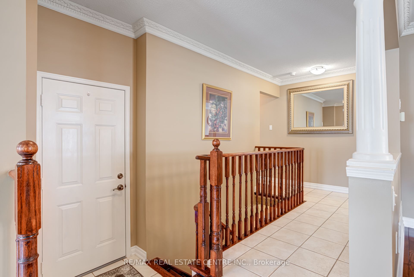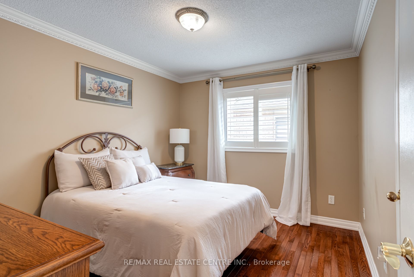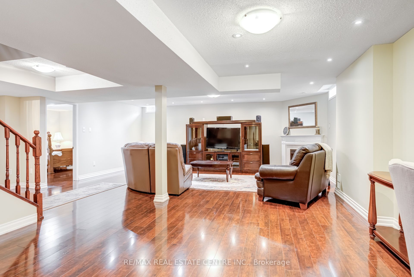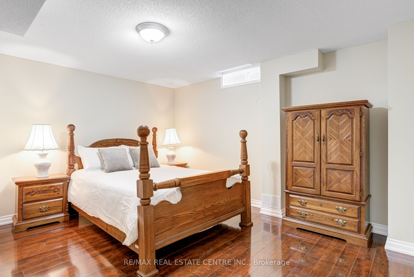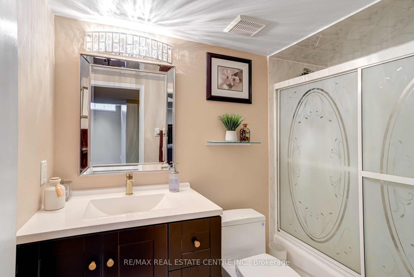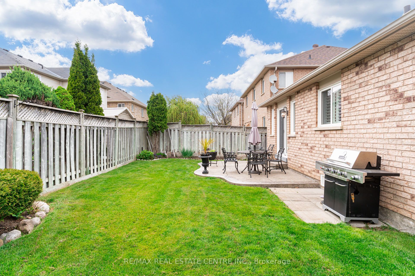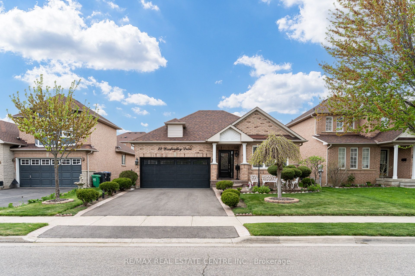
$999,900
Est. Payment
$3,819/mo*
*Based on 20% down, 4% interest, 30-year term
Listed by RE/MAX REAL ESTATE CENTRE INC.
Detached•MLS #W12174732•New
Price comparison with similar homes in Brampton
Compared to 150 similar homes
-8.9% Lower↓
Market Avg. of (150 similar homes)
$1,097,555
Note * Price comparison is based on the similar properties listed in the area and may not be accurate. Consult licences real estate agent for accurate comparison
Room Details
| Room | Features | Level |
|---|---|---|
Living Room 3.3 × 5.18 m | Hardwood FloorCrown MouldingCalifornia Shutters | Ground |
Dining Room 3.3 × 5.18 m | Hardwood FloorCrown MouldingOpen Concept | Ground |
Kitchen 3.94 × 5.51 m | Granite CountersBacksplashStainless Steel Appl | Ground |
Primary Bedroom 4.22 × 5 m | Hardwood Floor5 Pc EnsuiteWalk-In Closet(s) | Ground |
Bedroom 2 3.38 × 3.02 m | Hardwood FloorCalifornia ShuttersCloset | Ground |
Bedroom 3 4.07 × 3.86 m | LaminateClosetWindow | Lower |
Client Remarks
Pride of ownership radiates from this beautifully cared-for bungalow, built in 2001 and lovingly maintained by the original owners. Set on a generous 50-foot frontage in a quiet, family-friendly neighborhood, this solid all-brick home combines timeless design with modern comforts. Inside, the main level boasts elegant hardwood flooring and crown Moulding throughout, with two spacious bedrooms including a sun-filled primary retreat complete with a walk-in closet, full ensuite featuring a soaker tub, and a separate glass-enclosed shower. The heart of the home its kitchen has been upgraded with rich maple cabinetry, a stylish backsplash, granite countertops, and plenty of prep space for home chefs. The professionally finished lower level offers incredible versatility, featuring two additional bedrooms, a large rec space, laminate flooring, pot lights, and a third full bathroom perfect for guests, extended family, or a private workspace. A 2-car garage with convenient inside entry adds everyday ease and functionality, while outdoors, a beautifully landscaped front with patterned concrete front porch and a fully fenced backyard oasis with pebble stone surfacing provide low-maintenance comfort and total privacy. All this just steps from parks, transit, shopping, and local amenities this is the rare kind of home where quality craftsmanship meets long-term care. A true bungalow gem, ready for its next chapter.
About This Property
22 WOODVALLEY Drive, Brampton, L7A 1Z4
Home Overview
Basic Information
Walk around the neighborhood
22 WOODVALLEY Drive, Brampton, L7A 1Z4
Shally Shi
Sales Representative, Dolphin Realty Inc
English, Mandarin
Residential ResaleProperty ManagementPre Construction
Mortgage Information
Estimated Payment
$0 Principal and Interest
 Walk Score for 22 WOODVALLEY Drive
Walk Score for 22 WOODVALLEY Drive

Book a Showing
Tour this home with Shally
Frequently Asked Questions
Can't find what you're looking for? Contact our support team for more information.
See the Latest Listings by Cities
1500+ home for sale in Ontario

Looking for Your Perfect Home?
Let us help you find the perfect home that matches your lifestyle
