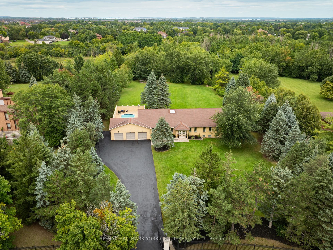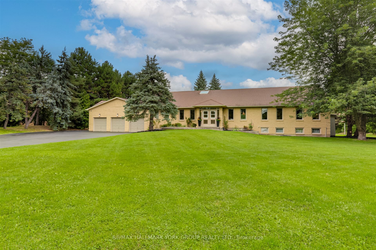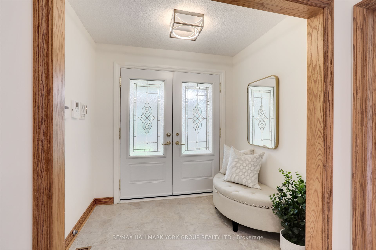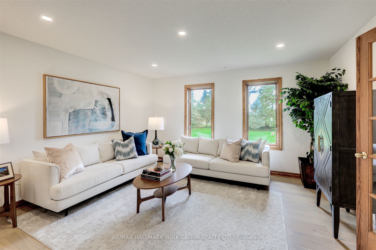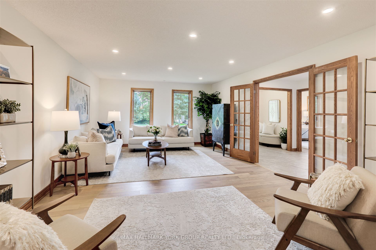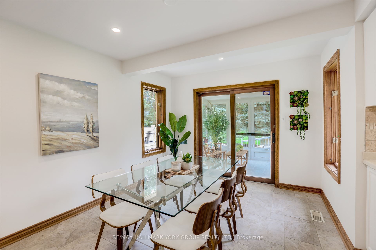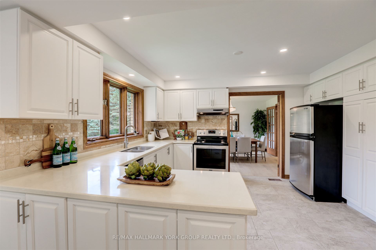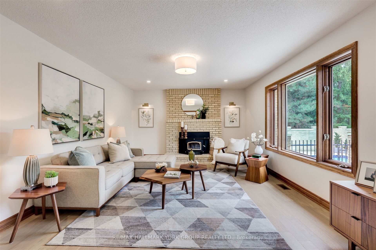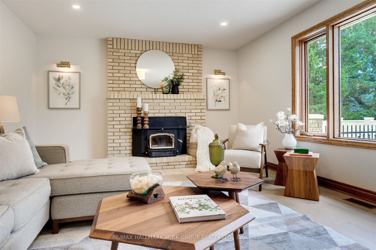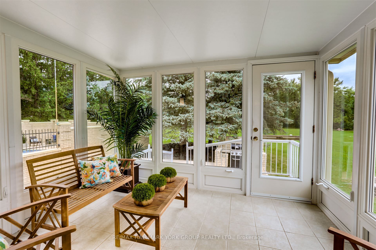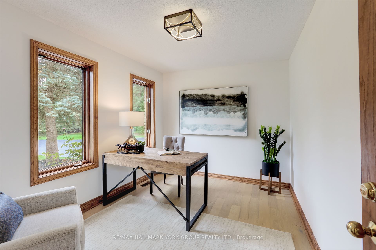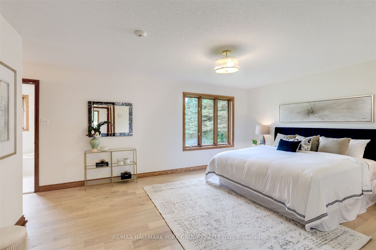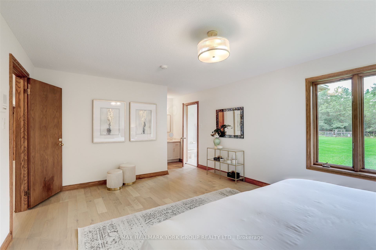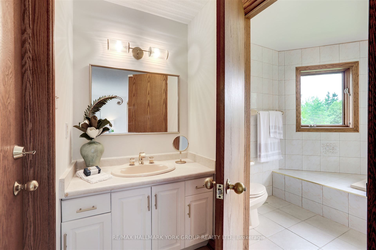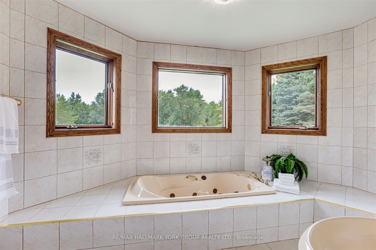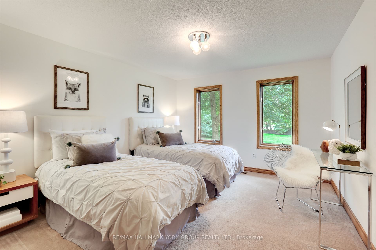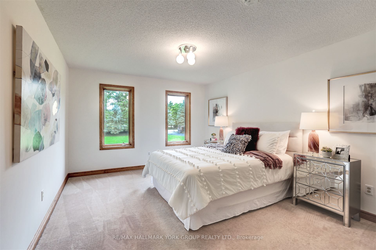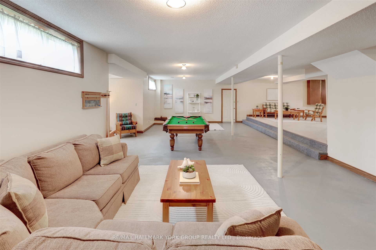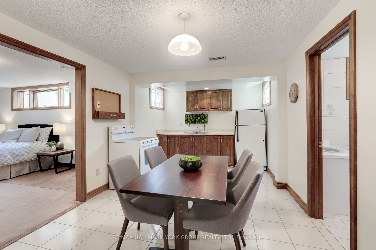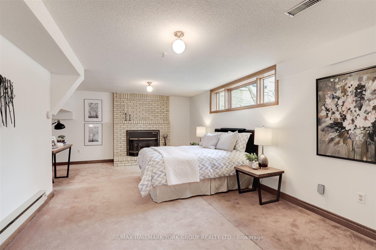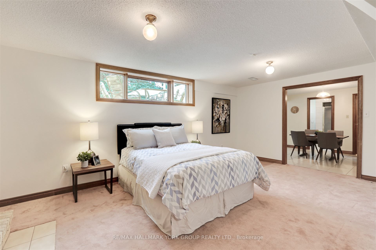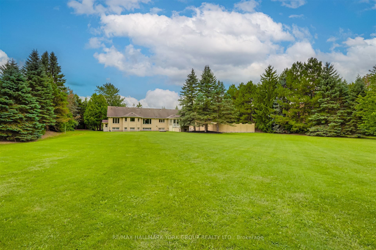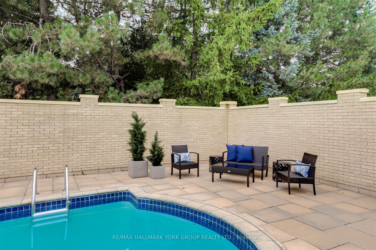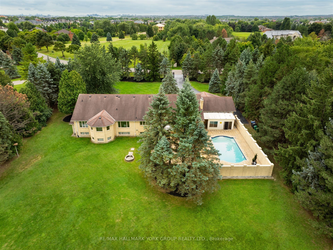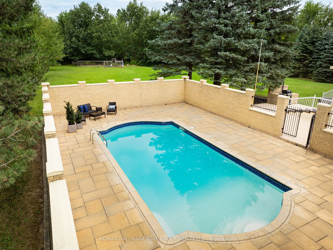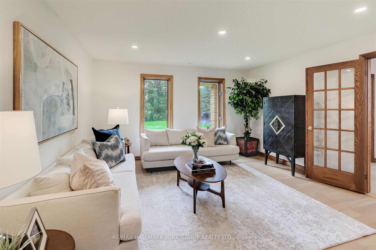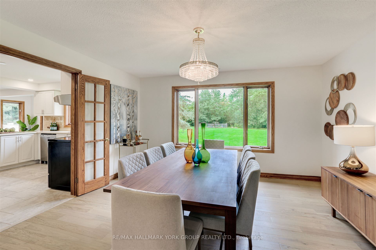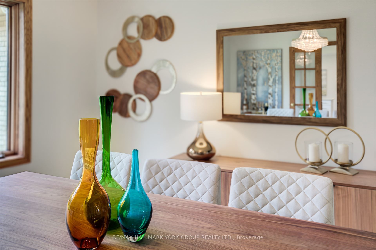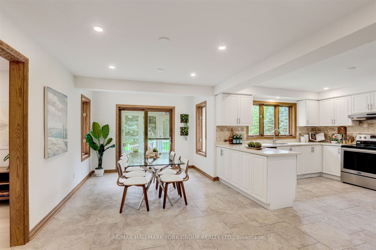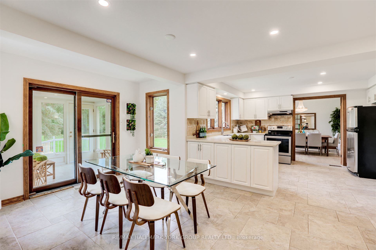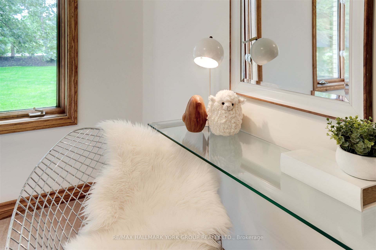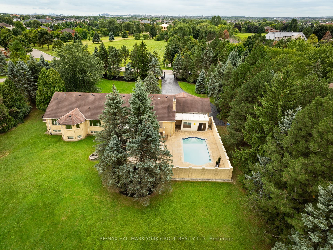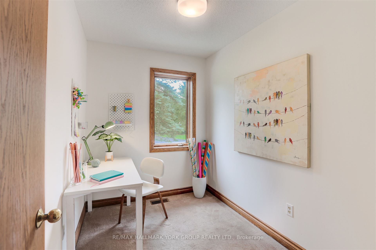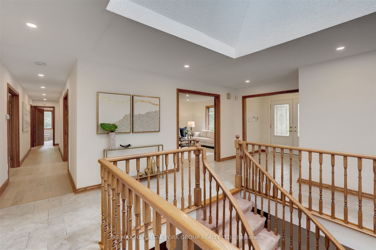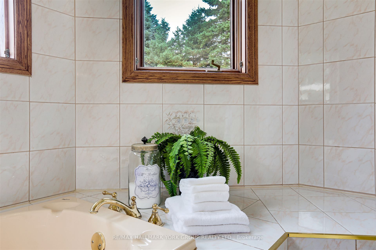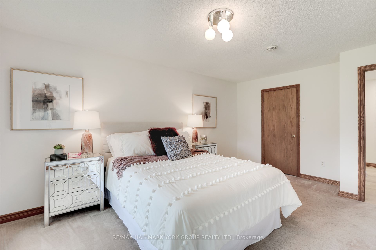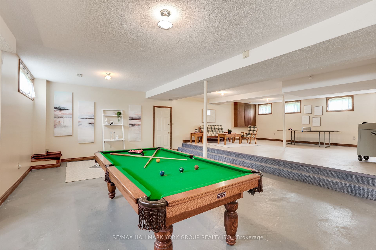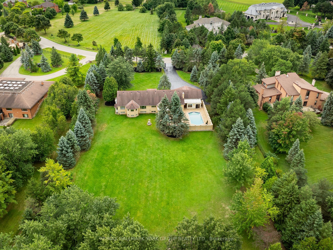
$3,380,000
Est. Payment
$12,909/mo*
*Based on 20% down, 4% interest, 30-year term
Listed by RE/MAX HALLMARK YORK GROUP REALTY LTD.
Detached•MLS #W9303052•Price Change
Price comparison with similar homes in Brampton
Compared to 161 similar homes
140.3% Higher↑
Market Avg. of (161 similar homes)
$1,406,698
Note * Price comparison is based on the similar properties listed in the area and may not be accurate. Consult licences real estate agent for accurate comparison
Room Details
| Room | Features | Level |
|---|---|---|
Living Room 6.45 × 4.24 m | Hardwood FloorOverlooks FrontyardPot Lights | Main |
Dining Room 4.29 × 4.04 m | Hardwood FloorOverlooks BackyardLarge Window | Main |
Kitchen 6.76 × 4.04 m | Eat-in KitchenBreakfast AreaOpen Concept | Main |
Primary Bedroom 5.31 × 4.04 m | 5 Pc EnsuiteHardwood FloorWalk-In Closet(s) | Main |
Bedroom 2 4.17 × 3.66 m | Overlooks FrontyardWalk-In Closet(s)Broadloom | Main |
Bedroom 3 5.08 × 3.63 m | Overlooks FrontyardWalk-In Closet(s)Broadloom | Main |
Client Remarks
Welcome to one of the most breathtaking lots in all of prestigious Castlemore--over 2 1/2 stunning acres of ultimate privacy in the quiet heart of this incredible neighbourhood. Protected ravine behind the property and extensive well-placed mature trees enhance value and desirability as does the ideal location of the property close to some of Canada's most spectacular homes! This gorgeous bungalow has an ideal floor plan, perfectly proportioned rooms and tasteful new updates including quality engineered wood flooring, pot lights and more! Step outside to a gunite pool with a timeless "Roman End" design, surrounded by a brick enclosure, perfect for outdoor entertaining and creating family memories. Add to that a built-in outdoor barbecue conveniently located outside the kitchen and sunroom door and an outdoor dining area to make this home an entertainer's dream! This spacious bungalow, approximately 3421 s.f. on the main floor alone,--with natural light from a large, central skylight, many, many windows throughout and open concept family living areas--is ready for you to move in and start enjoying pride of ownership in this coveted enclave! It is perfectly sited well back from the road should you wish to take advantage of these outstanding features to expand the structure in future. The beautiful, flat back yard--a rare find--makes a vast play zone for children or a blank canvas for your future plans. This property is unlike any other in Castlemore--not to be missed! **EXTRAS** Separate entrance to basement! Separate basement suite with kitchen and fireplace! Tasteful iron fencing and gates; recent heat exchanger, new sump pump 2024, pool equipment. Over 6735 square feet of interior living space!
About This Property
22 Rosegarden Drive, Brampton, L6P 0E6
Home Overview
Basic Information
Walk around the neighborhood
22 Rosegarden Drive, Brampton, L6P 0E6
Shally Shi
Sales Representative, Dolphin Realty Inc
English, Mandarin
Residential ResaleProperty ManagementPre Construction
Mortgage Information
Estimated Payment
$0 Principal and Interest
 Walk Score for 22 Rosegarden Drive
Walk Score for 22 Rosegarden Drive

Book a Showing
Tour this home with Shally
Frequently Asked Questions
Can't find what you're looking for? Contact our support team for more information.
See the Latest Listings by Cities
1500+ home for sale in Ontario

Looking for Your Perfect Home?
Let us help you find the perfect home that matches your lifestyle
