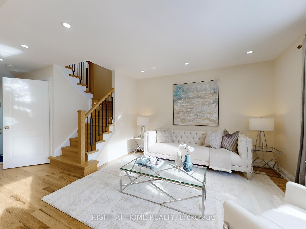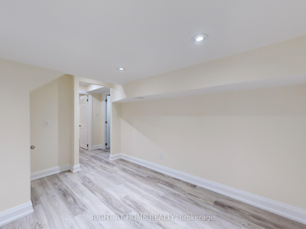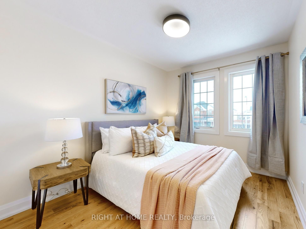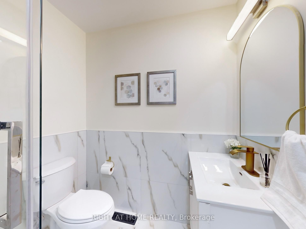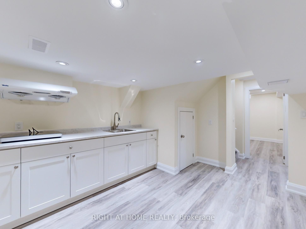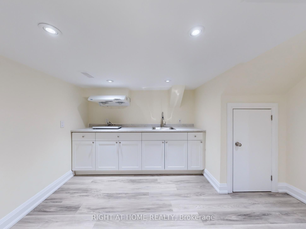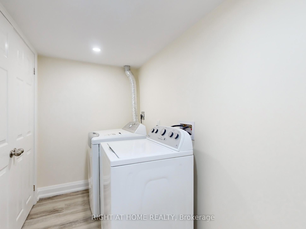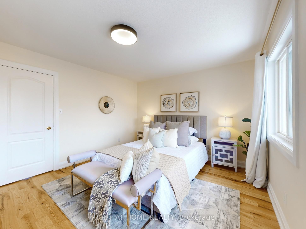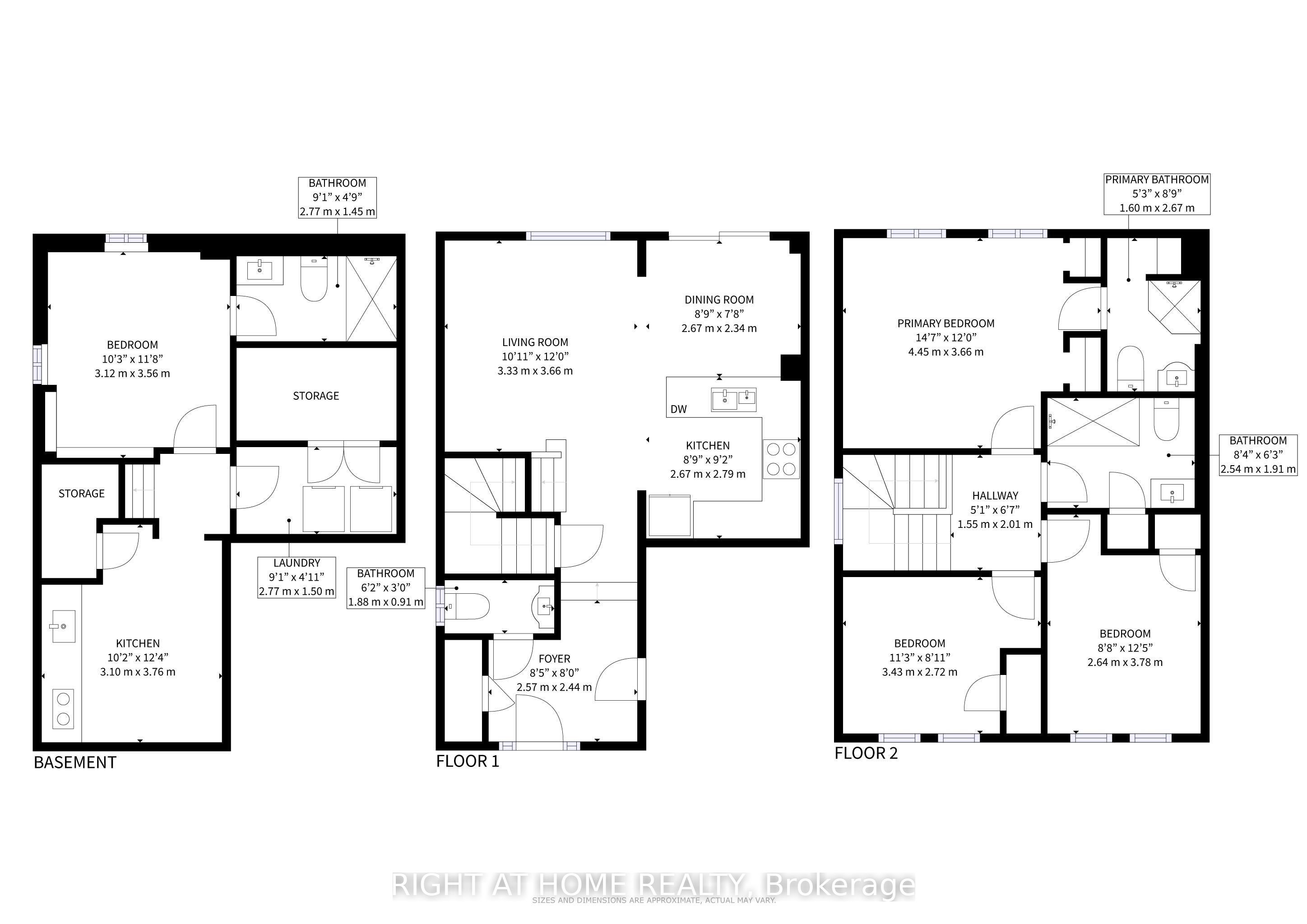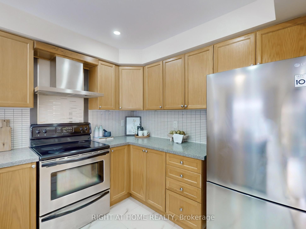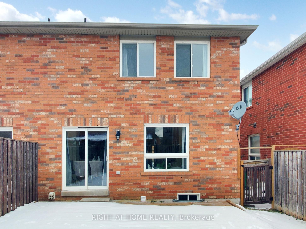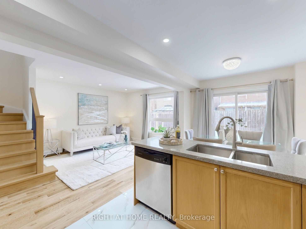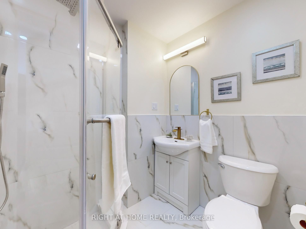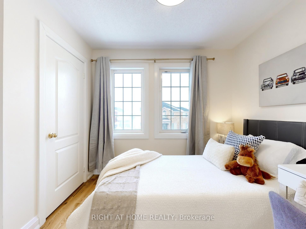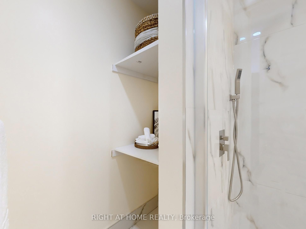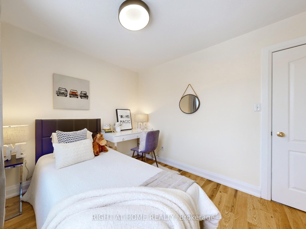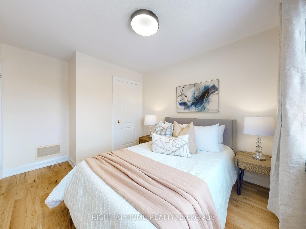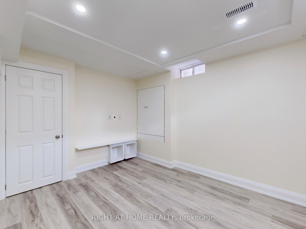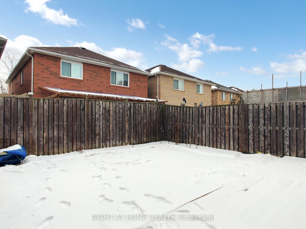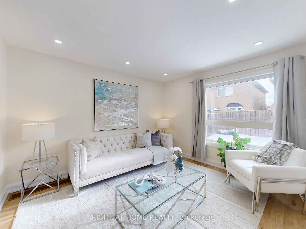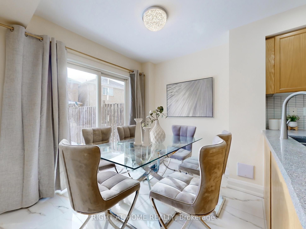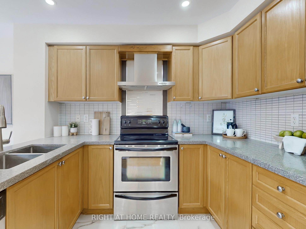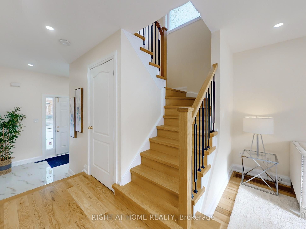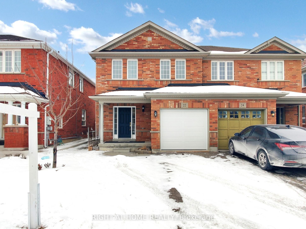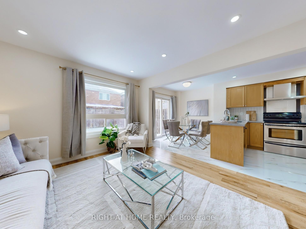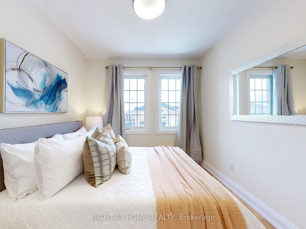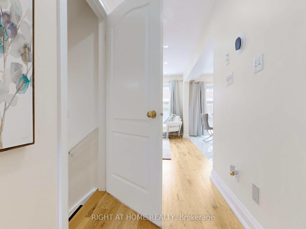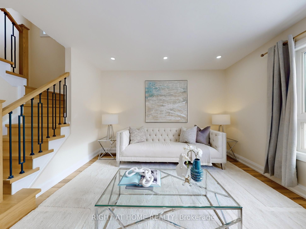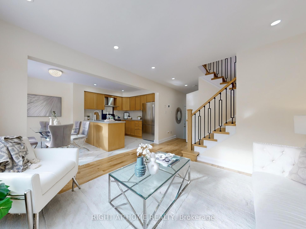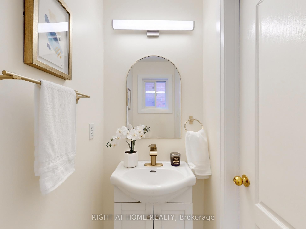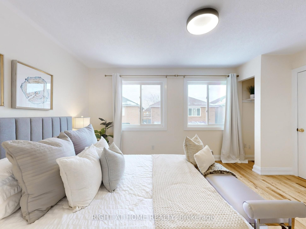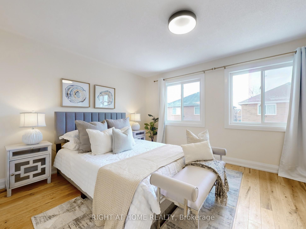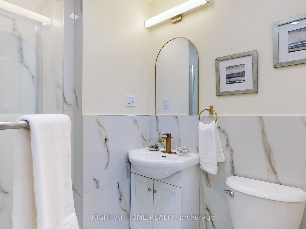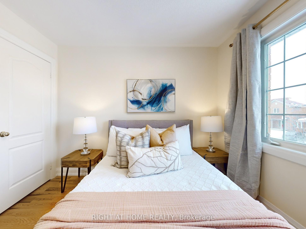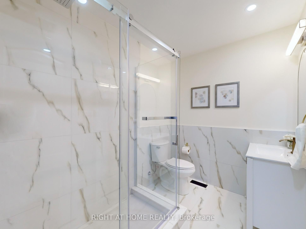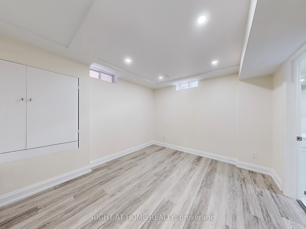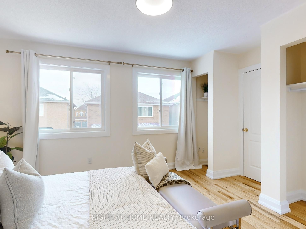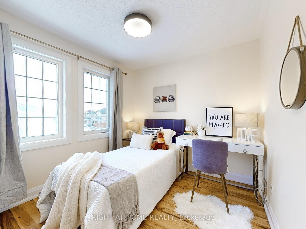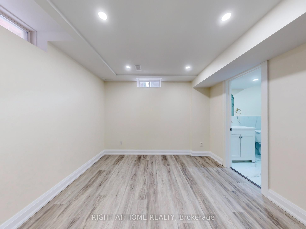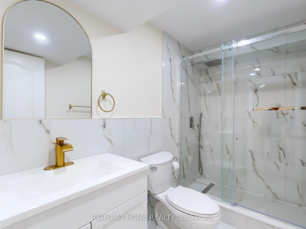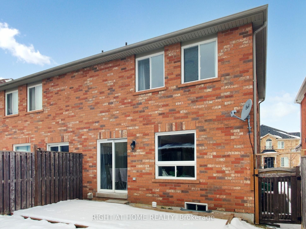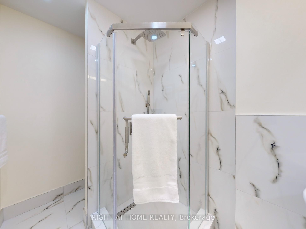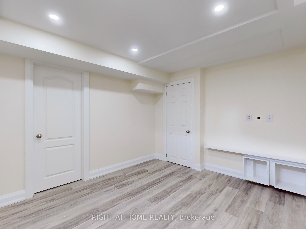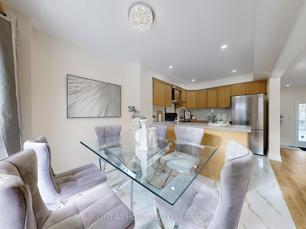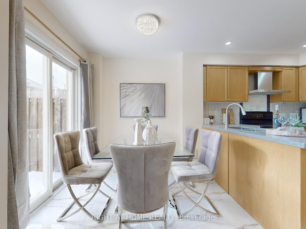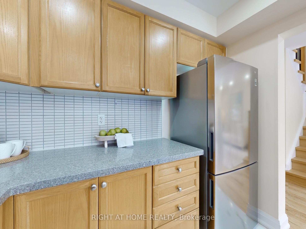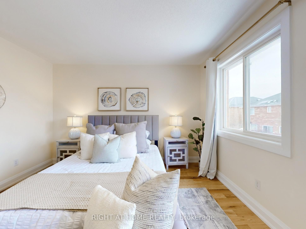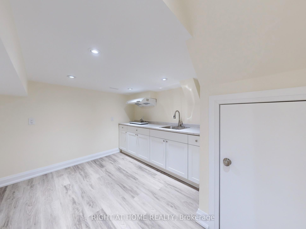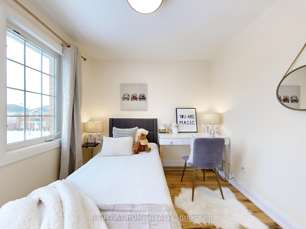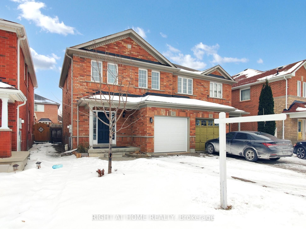
$899,000
Est. Payment
$3,434/mo*
*Based on 20% down, 4% interest, 30-year term
Listed by RIGHT AT HOME REALTY
Semi-Detached •MLS #W12019883•New
Price comparison with similar homes in Brampton
Compared to 46 similar homes
-5.1% Lower↓
Market Avg. of (46 similar homes)
$946,834
Note * Price comparison is based on the similar properties listed in the area and may not be accurate. Consult licences real estate agent for accurate comparison
Room Details
| Room | Features | Level |
|---|---|---|
Living Room 3.66 × 3.33 m | LaminateAccess To Garage2 Pc Bath | Ground |
Kitchen 2.79 × 2.67 m | Ceramic FloorStainless Steel ApplB/I Dishwasher | Ground |
Dining Room 2.67 × 2.34 m | Ceramic FloorBreakfast AreaW/O To Yard | Ground |
Primary Bedroom 4.45 × 3.66 m | BroadloomEnsuite BathWalk-In Closet(s) | Second |
Bedroom 2 3.43 × 2.72 m | BroadloomSemi EnsuiteWindow | Second |
Bedroom 3 3.78 × 2.64 m | BroadloomClosetWindow | Second |
Client Remarks
Discover this bright and vibrant semi-detached home, perfectly situated in the highly sought-after Fletchers Meadow community. With a superb floor plan and thoughtful design, this 3+1 bedroom home offers premium living in a family-friendly neighborhood.Step into the welcoming front foyer, where the entry point is thoughtfully tucked away from the main living areas, creating a sense of comfort and desirable separation. The heart of the property is the delightful kitchen, featuring a full range of stainless steel appliances, a spacious dining area, and an open layout that connects to the living room. Large windows looks out to the garden, creating the perfect ambience for entertaining or relaxing with family.The well-positioned hardwood stairs with iron pickets lead upstairs to 3 generously sized bedrooms and two baths. The master bedroom is a retreat in itself, complete with his-and-hers closets and a private ensuite.The basement is beautifully finished, featuring a large bedroom, kitchen, bath, and ample storage ideal for extended family, guests, or rental potential.Situated in a vibrant, diverse community, enjoy access to excellent schools, parks, trails, and the Cassie Campbell Community Centre. With its prime location close to transit, Mt. Pleasant GO Station, Highway 410, and all essential amenities, this home offers the perfect blend of convenience and lifestyle.Make 22 Hollingsworth Circle your dream home today! **EXTRAS** A/C 2013 Furnace 2017, New Roof 2024, New Garage 2025, All washrooms, floors newly renovated.
About This Property
22 Hollingsworth Circle, Brampton, L7A 0J7
Home Overview
Basic Information
Walk around the neighborhood
22 Hollingsworth Circle, Brampton, L7A 0J7
Shally Shi
Sales Representative, Dolphin Realty Inc
English, Mandarin
Residential ResaleProperty ManagementPre Construction
Mortgage Information
Estimated Payment
$0 Principal and Interest
 Walk Score for 22 Hollingsworth Circle
Walk Score for 22 Hollingsworth Circle

Book a Showing
Tour this home with Shally
Frequently Asked Questions
Can't find what you're looking for? Contact our support team for more information.
Check out 100+ listings near this property. Listings updated daily
See the Latest Listings by Cities
1500+ home for sale in Ontario

Looking for Your Perfect Home?
Let us help you find the perfect home that matches your lifestyle
