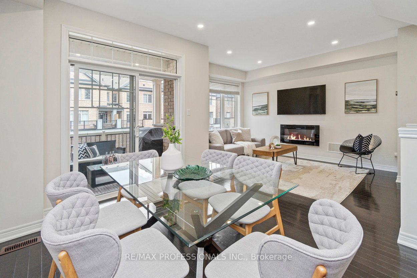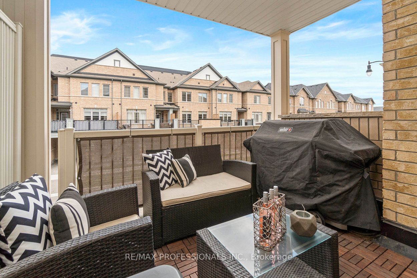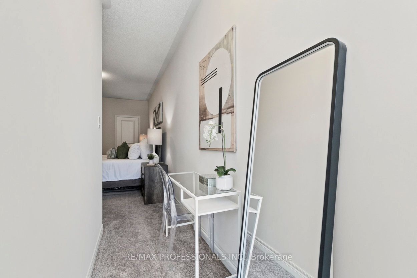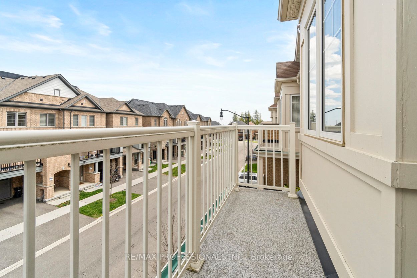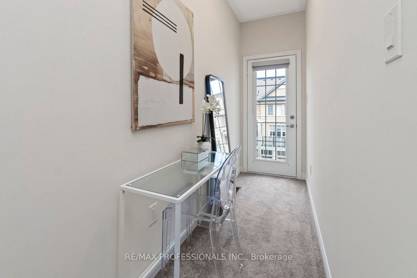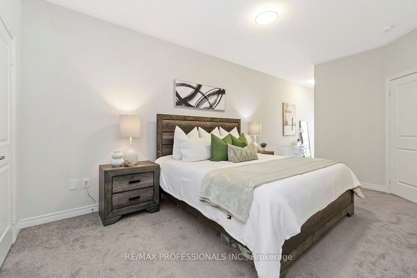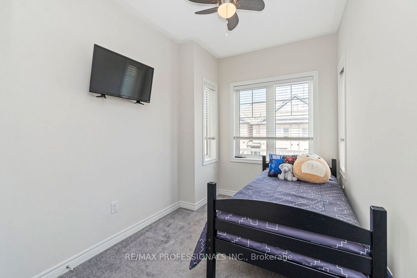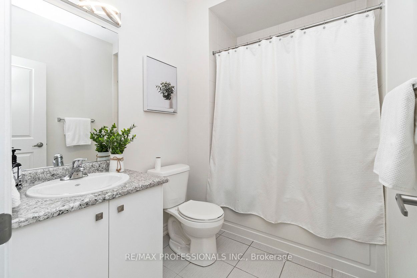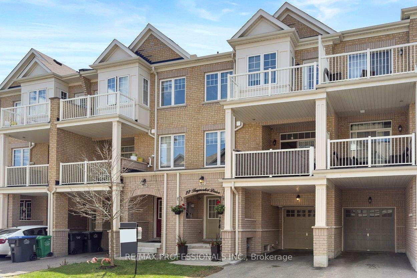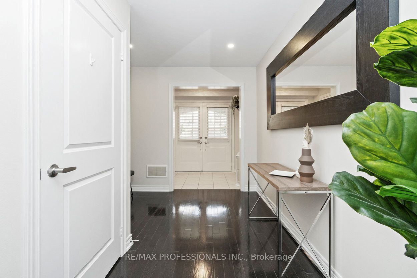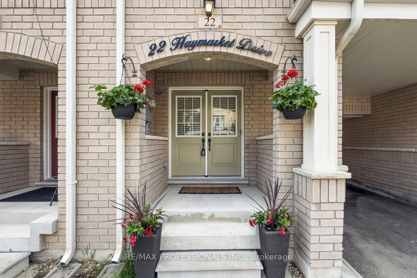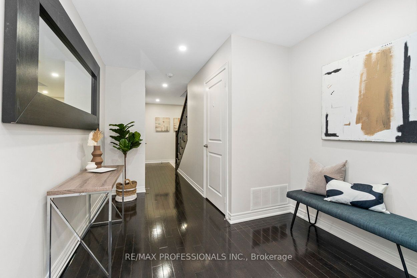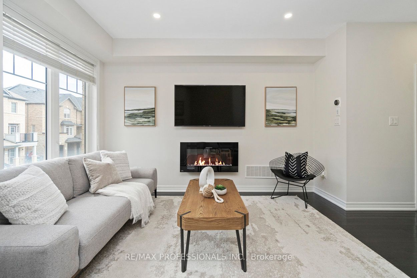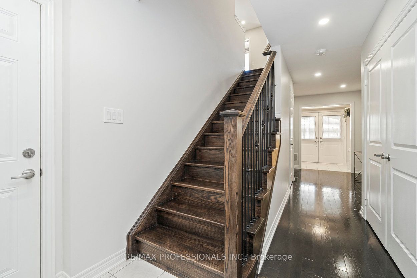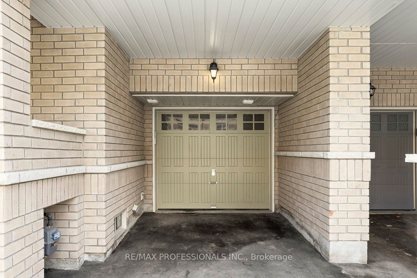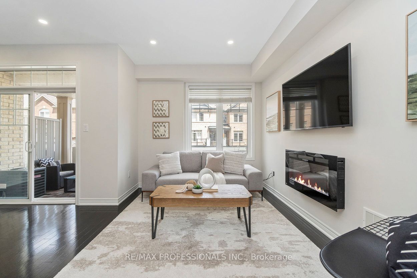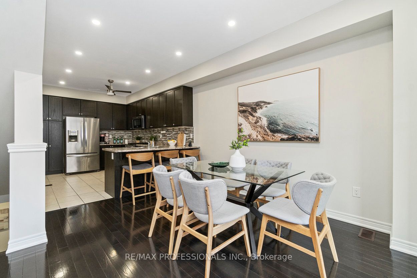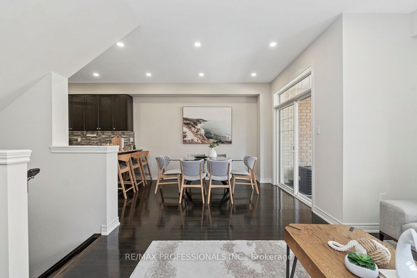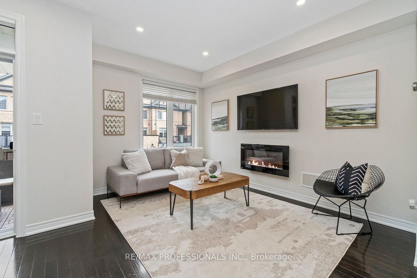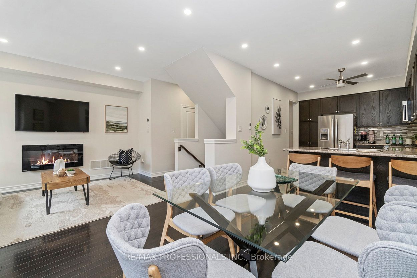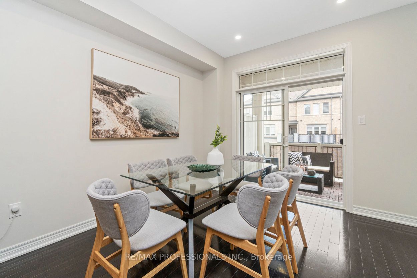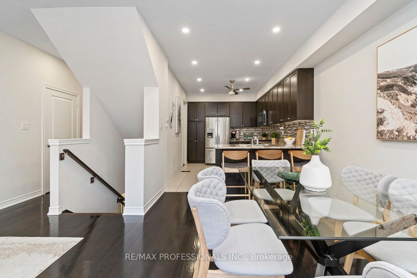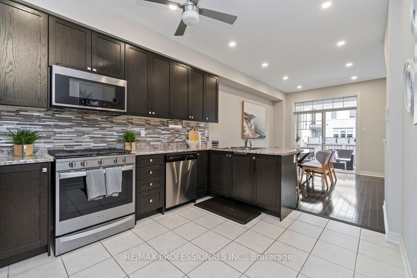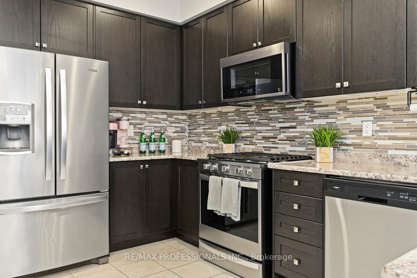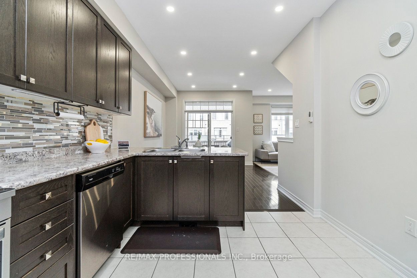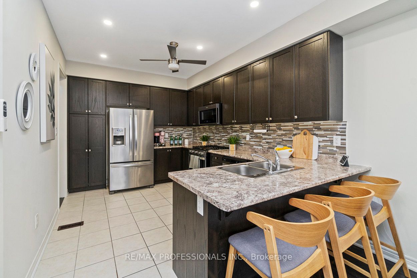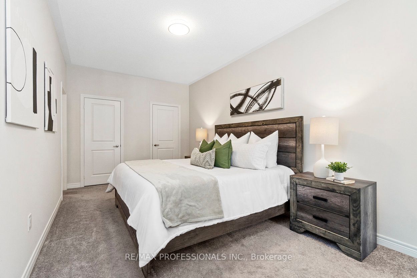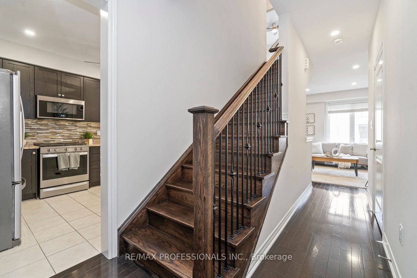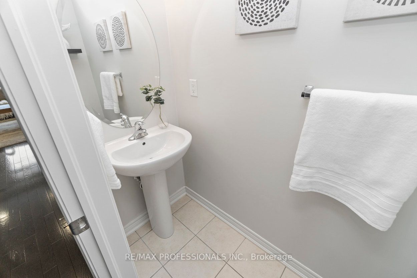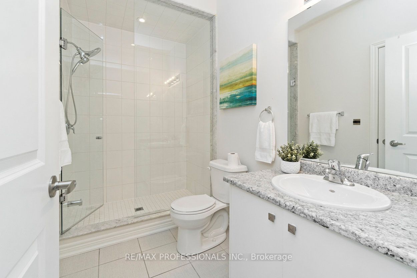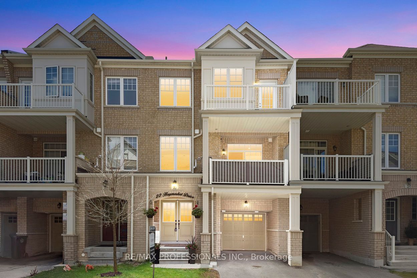
$798,000
Est. Payment
$3,048/mo*
*Based on 20% down, 4% interest, 30-year term
Listed by RE/MAX PROFESSIONALS INC.
Att/Row/Townhouse•MLS #W12140627•New
Price comparison with similar homes in Brampton
Compared to 103 similar homes
-6.1% Lower↓
Market Avg. of (103 similar homes)
$850,084
Note * Price comparison is based on the similar properties listed in the area and may not be accurate. Consult licences real estate agent for accurate comparison
Room Details
| Room | Features | Level |
|---|---|---|
Living Room 3.98 × 2.88 m | Hardwood FloorCombined w/DiningFireplace | Second |
Dining Room 3.68 × 2 m | Hardwood FloorW/O To BalconyPot Lights | Second |
Kitchen 4.29 × 2.97 m | Stainless Steel ApplEat-in KitchenPot Lights | Second |
Primary Bedroom 8.28 × 3 m | 3 Pc EnsuiteW/O To BalconyHis and Hers Closets | Third |
Bedroom 2 3.65 × 2.26 m | WindowCloset | Third |
Bedroom 3 3.35 × 2 m | WindowCloset | Third |
Client Remarks
Welcome to 22 Haymarket Drive A Modern, 3-Storey Freehold Townhome in the Heart of Northwest Brampton! This stunning luxury townhome offers the perfect blend of comfort, style, and functionality. With 3 spacious bedrooms, 3 bathrooms, and an attached 1-car garage with a private driveway, this home is ideal for growing families, professionals, or anyone seeking low-maintenance living in a vibrant, well-connected neighborhood. Step inside to find soaring 9-foot smooth ceilings, pot lights throughout, and no popcorn ceilings, creating a bright, airy atmosphere. The second floor serves as the hub of the home with a beautiful open-concept living, dining, and kitchen layout. Rich hardwood flooring flows throughout, while an electric fireplace in the living room adds a warm and inviting touch. The upgraded kitchen features stainless steel Whirlpool appliances, a gas stove, and a convenient walkout from the dining area to a covered balcony with a gas BBQ hookup perfect for entertaining year-round. Upstairs, the spacious primary bedroom is a true retreat, complete with a private balcony, large his-and-hers closets, and a 3-piece ensuite bathroom. Two additional well-sized bedrooms and a 4-piece family bath provide comfort and convenience for the whole family. Other highlights include central vacuum, upgraded 200-amp electrical service, and thoughtful finishes throughout that elevate the overall look and feel of the home. Located in a family-friendly and rapidly growing community, 22 Haymarket is surrounded by fantastic amenities. Enjoy nearby parks and nature trails including Heart Lake Conservation Area, Loafers Lake, and Chinguacousy Park. Top-rated schools, community centres, public transit, and shopping at Trinity Common Mall are all just minutes away. This is your chance to live in a beautifully appointed home in one of Bramptons most desirable neighborhood's don't miss it!
About This Property
22 Haymarket Drive, Brampton, L7A 5C3
Home Overview
Basic Information
Walk around the neighborhood
22 Haymarket Drive, Brampton, L7A 5C3
Shally Shi
Sales Representative, Dolphin Realty Inc
English, Mandarin
Residential ResaleProperty ManagementPre Construction
Mortgage Information
Estimated Payment
$0 Principal and Interest
 Walk Score for 22 Haymarket Drive
Walk Score for 22 Haymarket Drive

Book a Showing
Tour this home with Shally
Frequently Asked Questions
Can't find what you're looking for? Contact our support team for more information.
See the Latest Listings by Cities
1500+ home for sale in Ontario

Looking for Your Perfect Home?
Let us help you find the perfect home that matches your lifestyle
