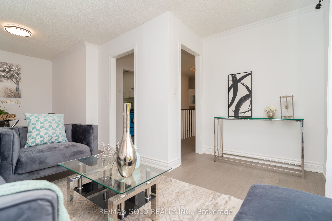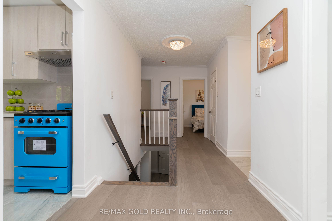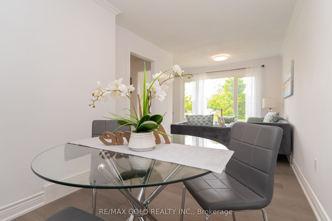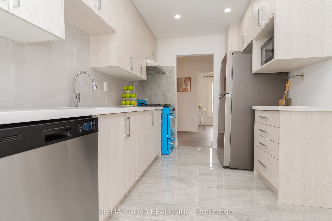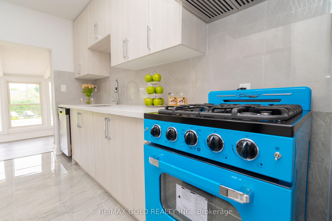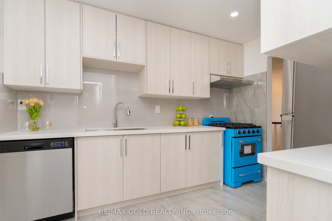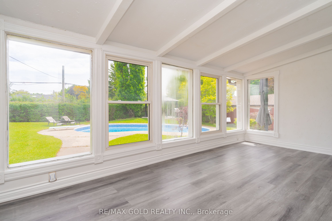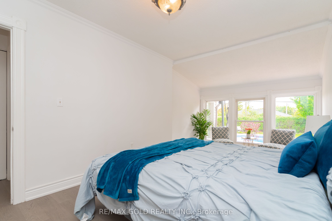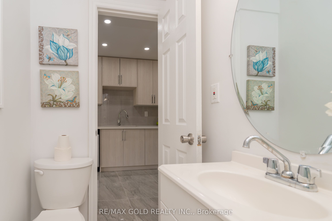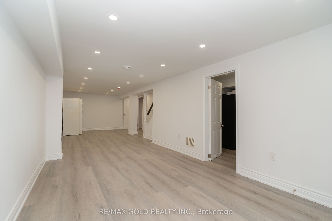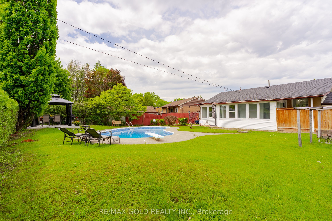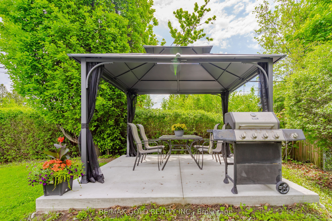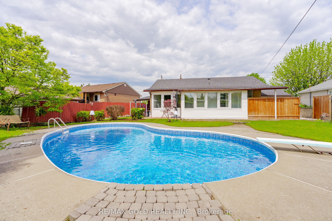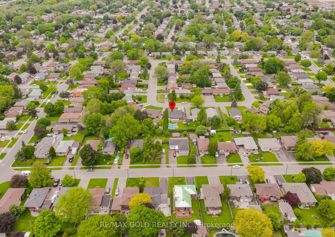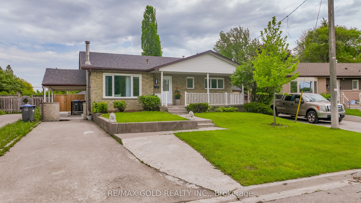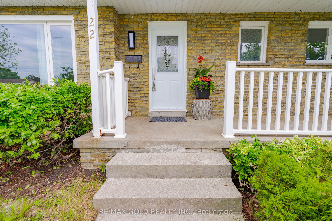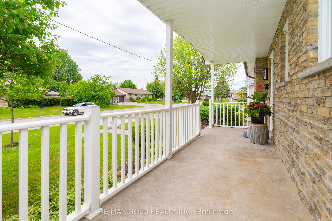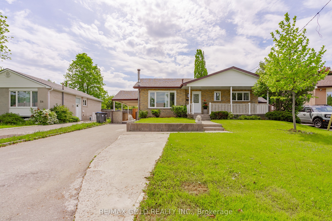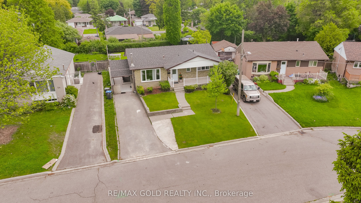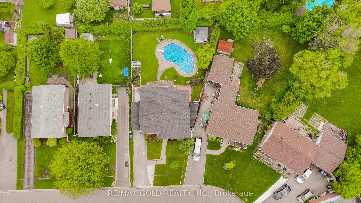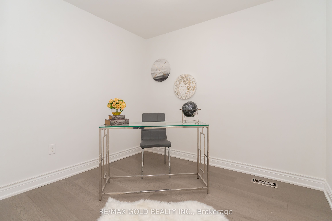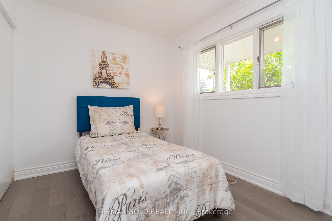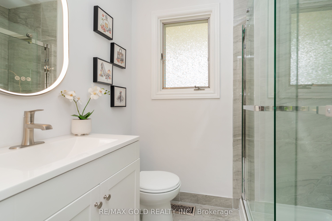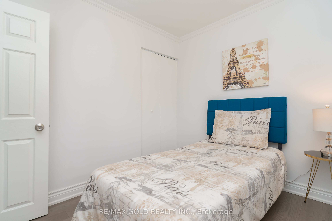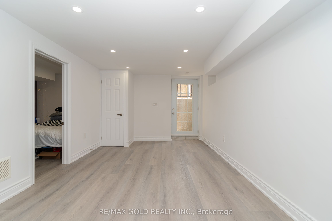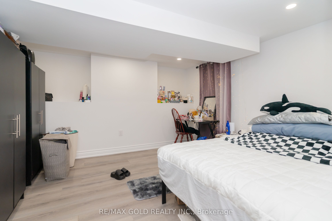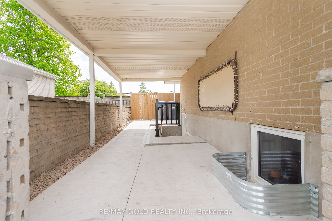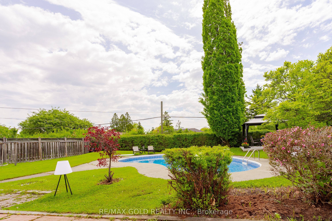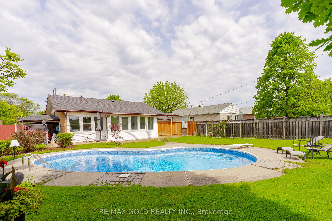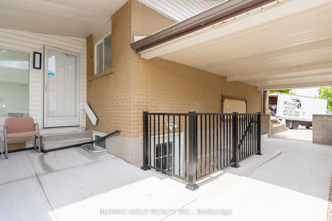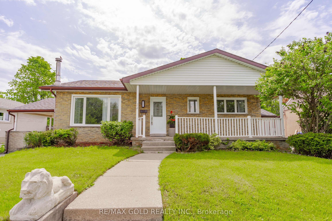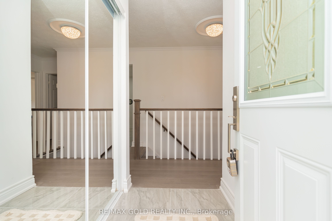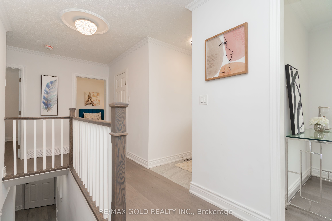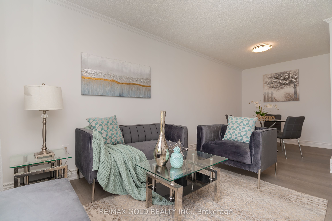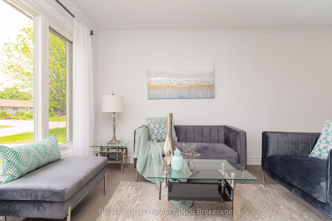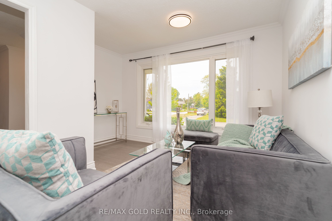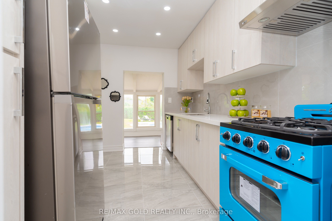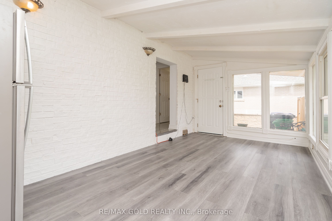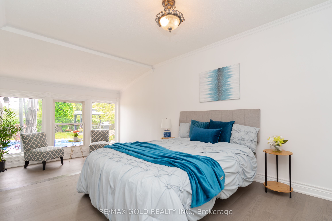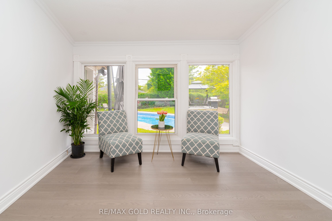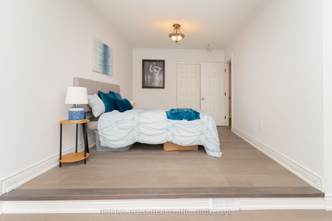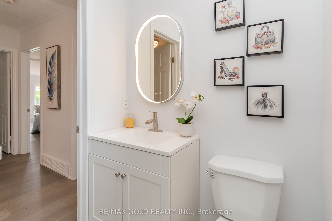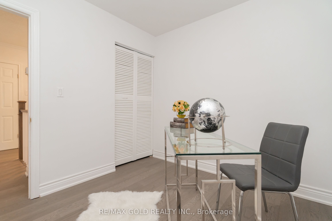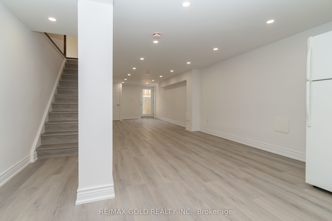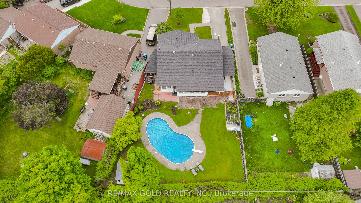
$949,000
Est. Payment
$3,625/mo*
*Based on 20% down, 4% interest, 30-year term
Listed by RE/MAX GOLD REALTY INC.
Detached•MLS #W12186749•New
Price comparison with similar homes in Brampton
Compared to 150 similar homes
-13.6% Lower↓
Market Avg. of (150 similar homes)
$1,097,894
Note * Price comparison is based on the similar properties listed in the area and may not be accurate. Consult licences real estate agent for accurate comparison
Room Details
| Room | Features | Level |
|---|---|---|
Living Room 6.25 × 2.64 m | Hardwood FloorCombined w/DiningPicture Window | Main |
Dining Room 6.25 × 2.64 m | Hardwood FloorCombined w/Living | Main |
Kitchen 3.42 × 2.5 m | BacksplashPot LightsW/O To Sunroom | Main |
Bedroom 5 5.8 × 3.04 m | Hardwood FloorCloset | Main |
Bedroom 2 2.73 × 2.73 m | Hardwood FloorCloset | Main |
Bedroom 3 3.01 × 2.6 m | Hardwood FloorClosetWindow | Main |
Client Remarks
Welcome to Stunning Beautiful Upgraded Home Newly Renovated Located on 122' Deep Lot with GreatCurb Appeal Leads to Porch with Sitting Area Features Living Room Combined with Dining AreaFull of Natural Light Overlooks to Landscaped Manicured Front Yard through PictureWindow...Modern Upgraded Kitchen walks out to Beautiful Enclosed Cozy Sunroom Provides Extraliving Space Throughout the Year with Lots of Potential walks out to Privately Fenced BackyardOasis right in the Heart of City with Inground Pool...Gazebo...Large Stone Patio Perfect forSummer BBQs with Balance of Garden Area Perfect for Outdoor Entertainment...3 + 1 GenerousSized Bedrooms and 3 Full Washrooms... Professionally Finished LEGAL Basement with SEPARATEENTRANCE Features Rec Room/1 Bedroom/Full Washroom/Rough in for Kitchen Perfect for GrowingFamily or Large Family with Potential for Extra Income...Long and Extra Wide Driveway with 4Parking...Upgrades Include: New Engineer Hardwood Throughout the Main Floor; New KitchenTiles/Counter Top/Backsplash, New Kitchen Stone (Main Floor), Pot Lights...Income Generating Property with Lots of Potential Close to All Amenities such as Schools, Public Transit,Brampton Downtown, Shoppers World Mall and much more...Ready to Move in Freshly Painted Home!
About This Property
22 Carlyle Crescent, Brampton, L6W 2Z1
Home Overview
Basic Information
Walk around the neighborhood
22 Carlyle Crescent, Brampton, L6W 2Z1
Shally Shi
Sales Representative, Dolphin Realty Inc
English, Mandarin
Residential ResaleProperty ManagementPre Construction
Mortgage Information
Estimated Payment
$0 Principal and Interest
 Walk Score for 22 Carlyle Crescent
Walk Score for 22 Carlyle Crescent

Book a Showing
Tour this home with Shally
Frequently Asked Questions
Can't find what you're looking for? Contact our support team for more information.
See the Latest Listings by Cities
1500+ home for sale in Ontario

Looking for Your Perfect Home?
Let us help you find the perfect home that matches your lifestyle

