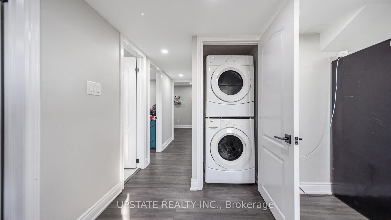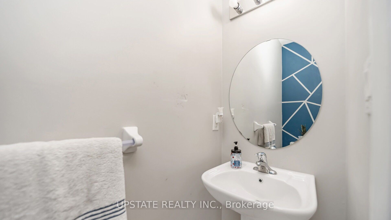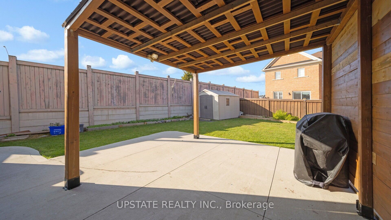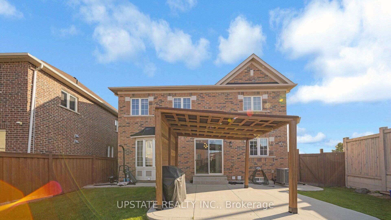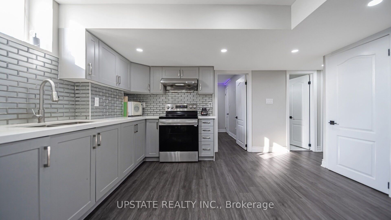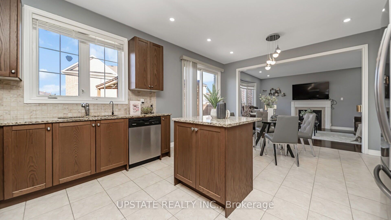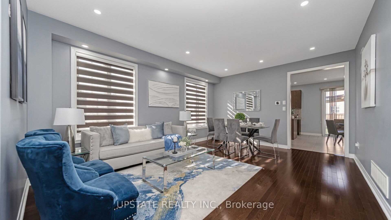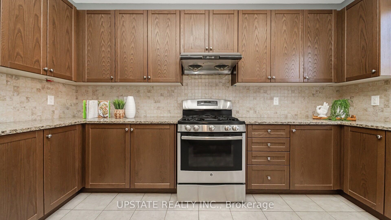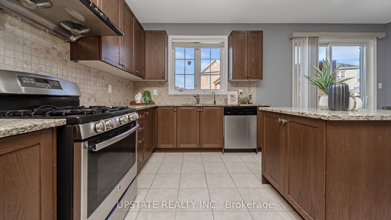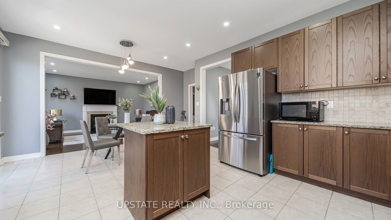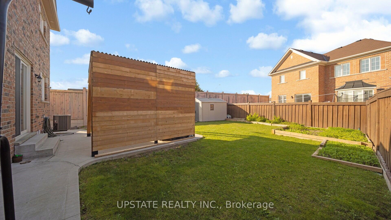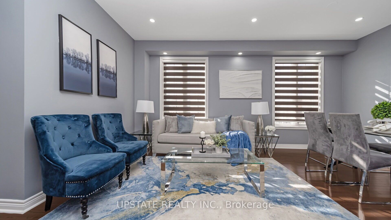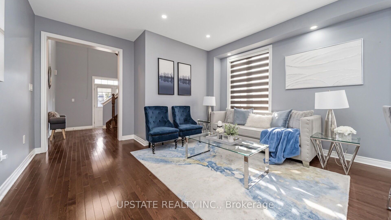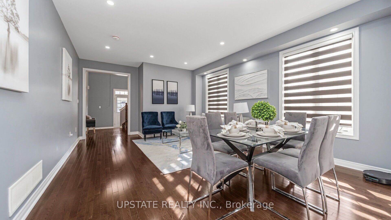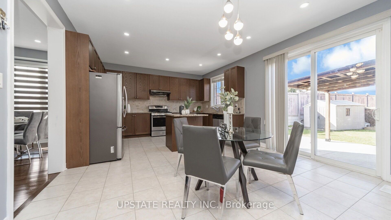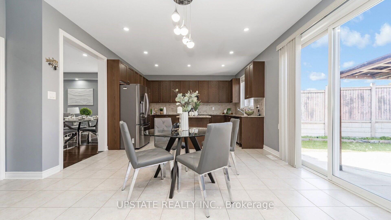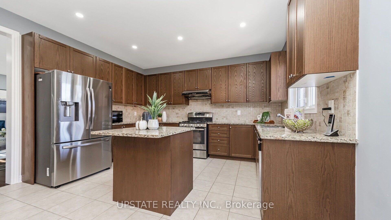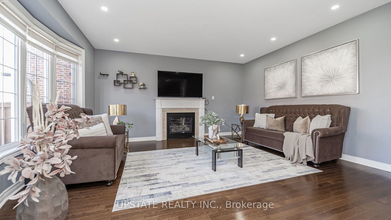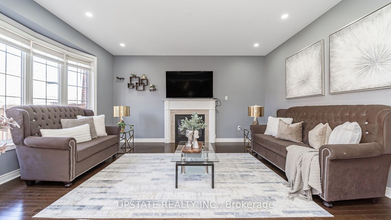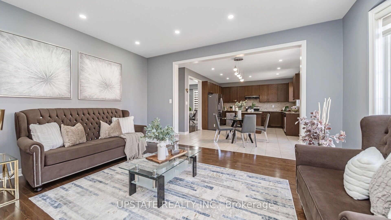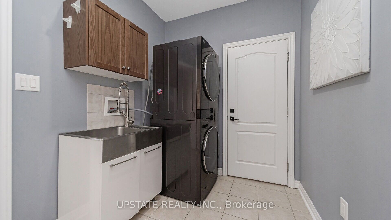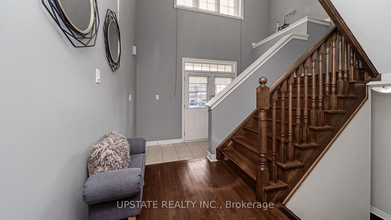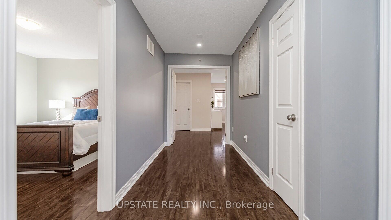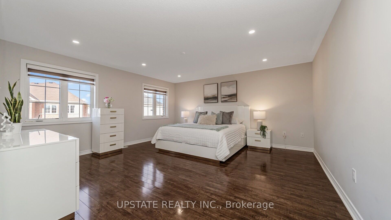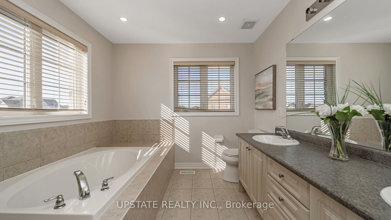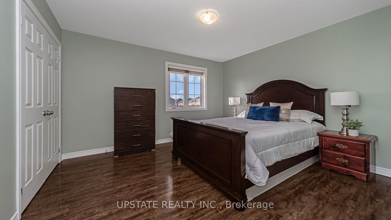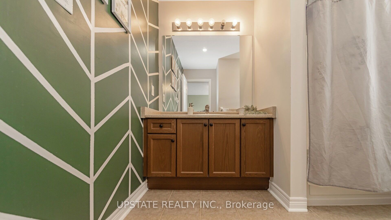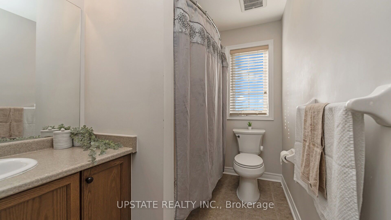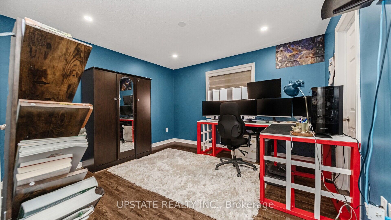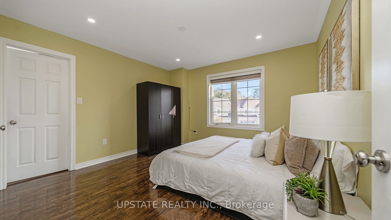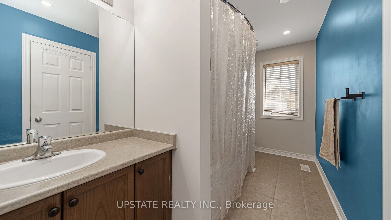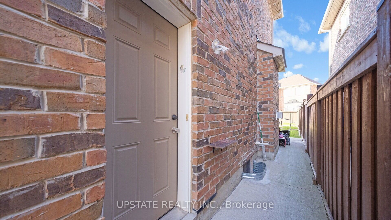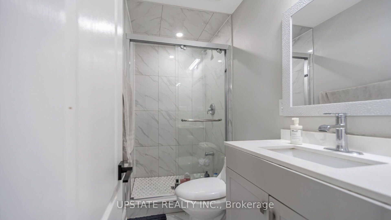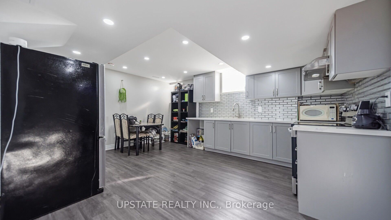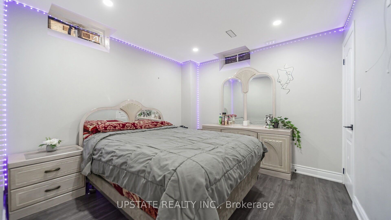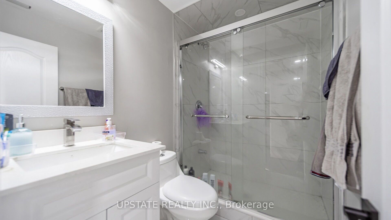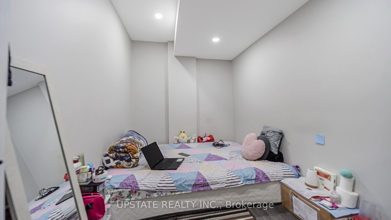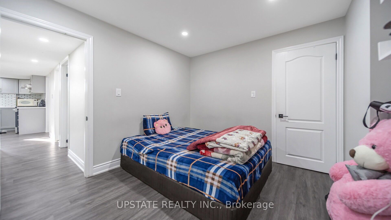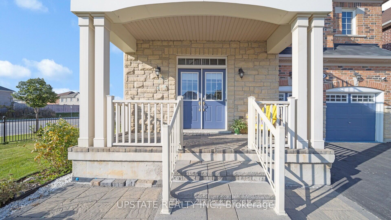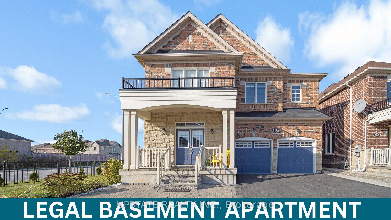
$1,675,000
Est. Payment
$6,397/mo*
*Based on 20% down, 4% interest, 30-year term
Listed by UPSTATE REALTY INC.
Detached•MLS #W10424073•New
Price comparison with similar homes in Brampton
Compared to 45 similar homes
0.9% Higher↑
Market Avg. of (45 similar homes)
$1,659,662
Note * Price comparison is based on the similar properties listed in the area and may not be accurate. Consult licences real estate agent for accurate comparison
Room Details
| Room | Features | Level |
|---|---|---|
Living Room 4.33 × 5.46 m | Hardwood FloorCombined w/DiningPot Lights | Main |
Dining Room 4.33 × 5.46 m | Hardwood FloorCombined w/LivingPot Lights | Main |
Kitchen 2.71 × 4.27 m | Ceramic FloorStainless Steel ApplPot Lights | Main |
Primary Bedroom 4.88 × 4.88 m | Laminate5 Pc EnsuiteWalk-In Closet(s) | Second |
Bedroom 2 3.66 × 3.09 m | Laminate4 Pc EnsuiteWalk-In Closet(s) | Second |
Bedroom 3 3.66 × 3.96 m | LaminateSemi EnsuiteWalk-In Closet(s) | Second |
Client Remarks
This stunning detached home is located on a prime corner lot in a highly sought-after neighborhood, with 4+3 bedrooms, 6 bathrooms, and a LEGAL BASMEMENT APARTMENT, this home provides ample space for a growing family or even an excellent opportunity for rental income from the basement unit. Approximately 4200 sq ft living space. As you approach the home, you're greeted by a grand entrance with a double-door entryway that soars to 20 ft, giving the house an immediate feeling of luxury and space. The smooth ceilings on the main level are complemented by strategically placed pot lights, both inside and outside the house, which create a modern, well-lit ambiance during the day and evening. The main level is designed with an open-concept layout, which maximizes the use of space and provides a fluid connection between the living areas. The spacious living room and family room, both featuring beautiful hardwood floors. The heart of this home is undoubtedly the chef-inspired kitchen. With its modern design, this kitchen will be the favorite spot for those who love to cook or entertain. Featuring stainless steel appliances, the kitchen is both stylish and functional. The open layout extends to the breakfast area, making this a great space for casual dining. The second floor of this home continues to impress with its spaciousness and attention to detail. It boasts two master bedrooms, each complete with large walk-in closets and Laminate. In addition to the above features, the home includes a fully legal 2+1 Bedroom Basement apartment with 2 Full Washrooms And Den. The property also includes a deep backyard with high fence for added privacy.The interlocking on the driveway and the landscaped backyard. Additional features include 200 AMP service. Conveniently located near major banks, No Frills, Chalo Freshco, Churchville Public School, Mount Pleasant GO Station, and within walking distance to bus stops, with easy access to Highway 401 and 407. **EXTRAS** Ample storage space throughout the house. Shed in the backyard. No side walk the house on a quite court.
About This Property
22 Adeline Court, Brampton, L6Y 0W9
Home Overview
Basic Information
Walk around the neighborhood
22 Adeline Court, Brampton, L6Y 0W9
Shally Shi
Sales Representative, Dolphin Realty Inc
English, Mandarin
Residential ResaleProperty ManagementPre Construction
Mortgage Information
Estimated Payment
$0 Principal and Interest
 Walk Score for 22 Adeline Court
Walk Score for 22 Adeline Court

Book a Showing
Tour this home with Shally
Frequently Asked Questions
Can't find what you're looking for? Contact our support team for more information.
See the Latest Listings by Cities
1500+ home for sale in Ontario

Looking for Your Perfect Home?
Let us help you find the perfect home that matches your lifestyle
