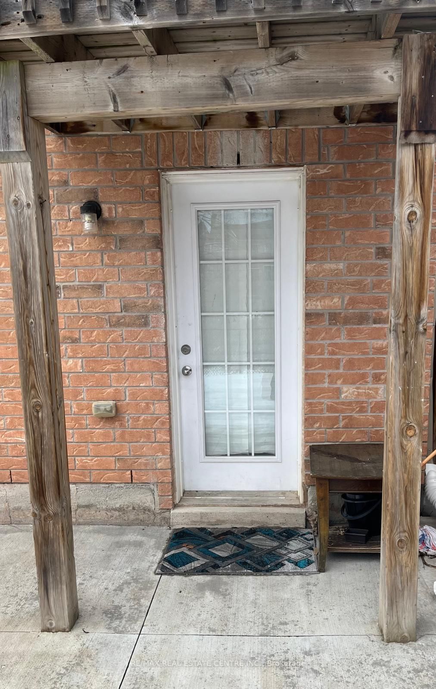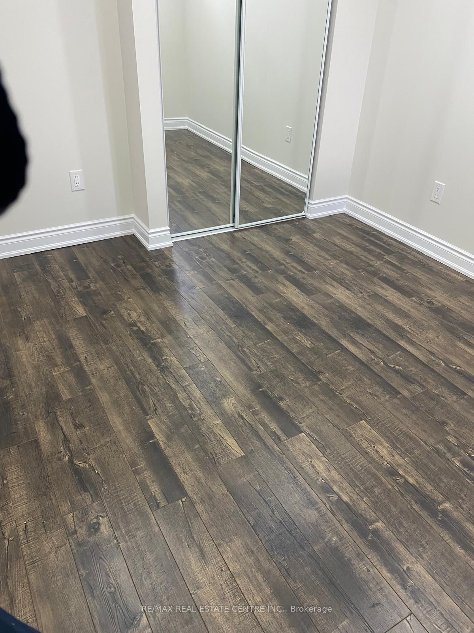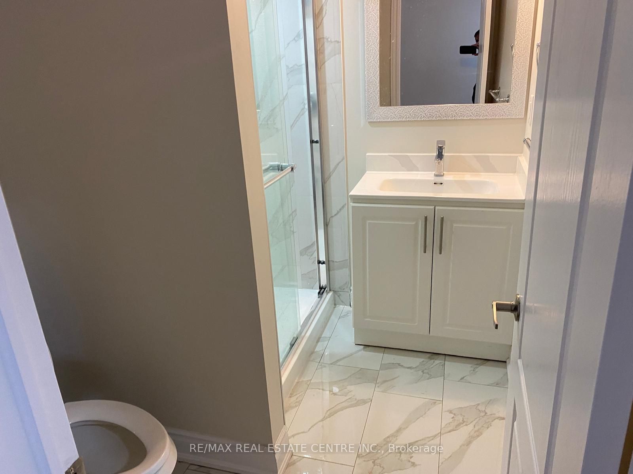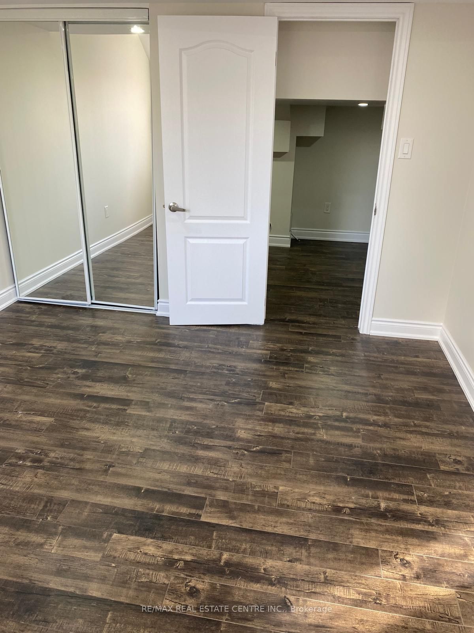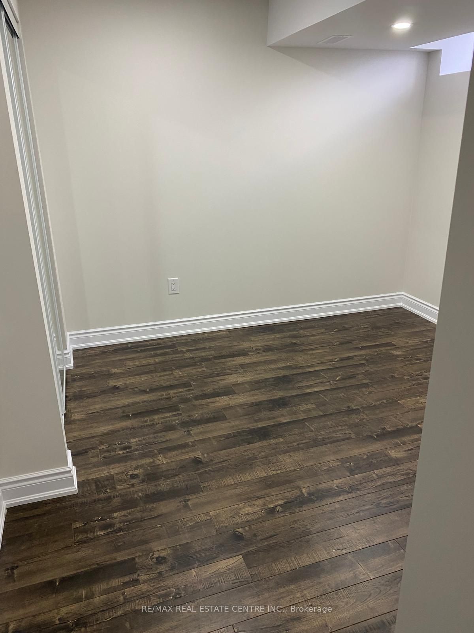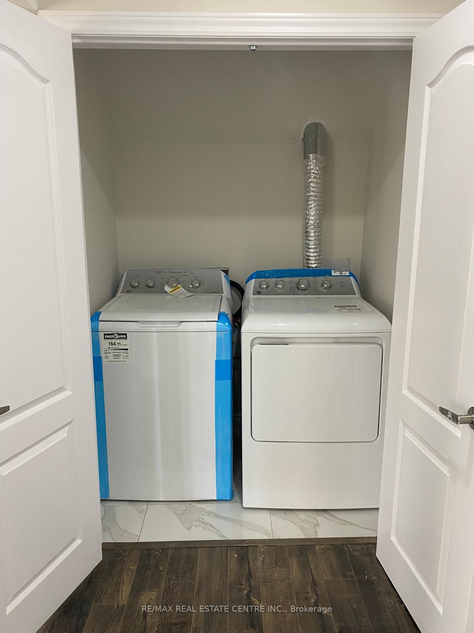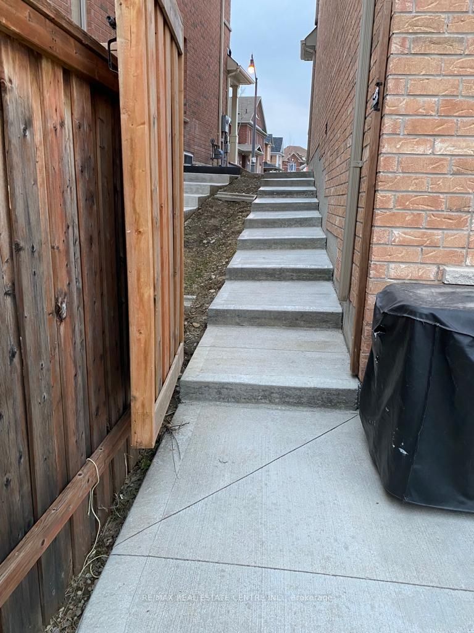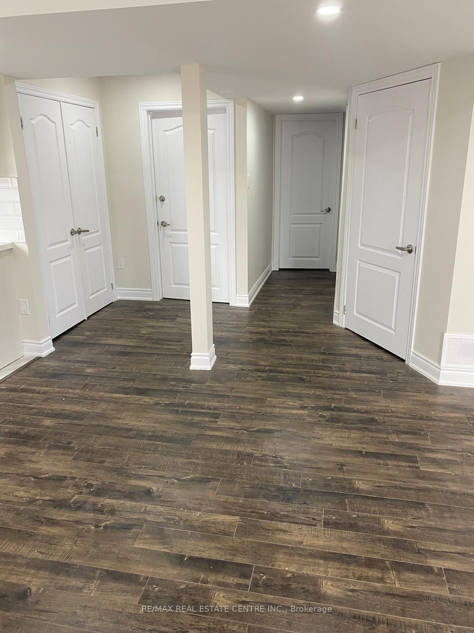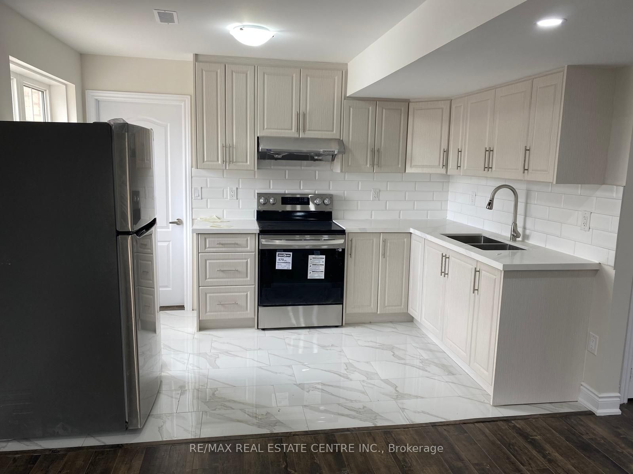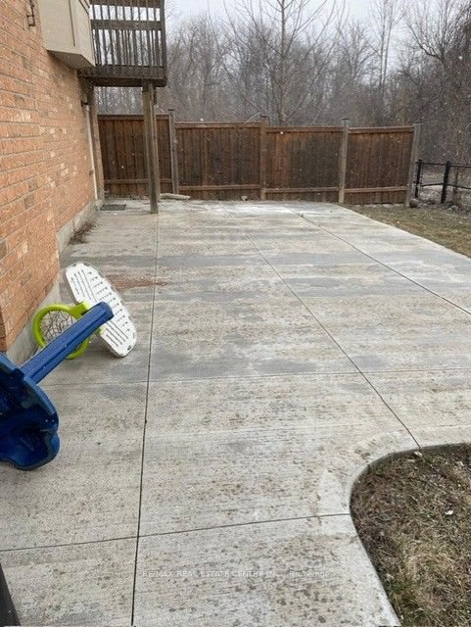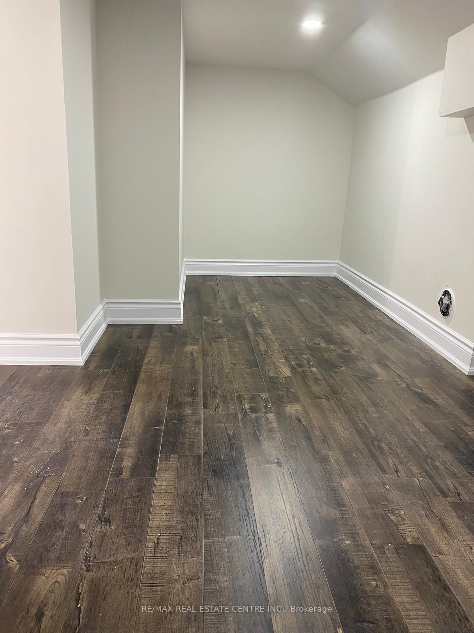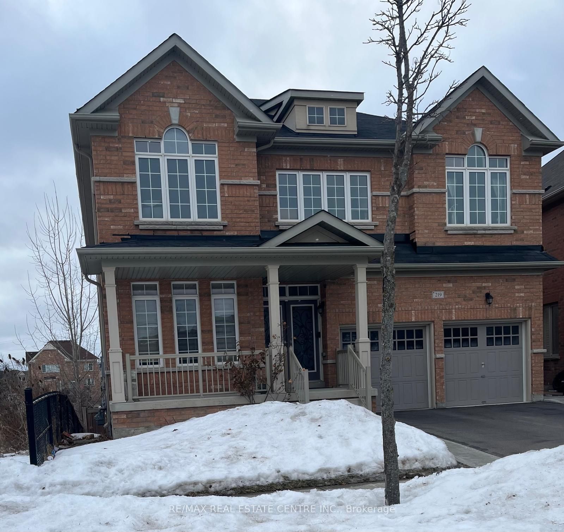
$2,000 /mo
Listed by RE/MAX REAL ESTATE CENTRE INC.
Detached•MLS #W12077558•New
Room Details
| Room | Features | Level |
|---|---|---|
Living Room 5.11 × 3.48 m | LaminatePot LightsCombined w/Dining | Basement |
Dining Room 5.11 × 34.8 m | LaminatePot LightsCombined w/Living | Basement |
Kitchen 3.56 × 2.29 m | Quartz CounterTile FloorBacksplash | Basement |
Primary Bedroom 3.35 × 3.56 m | LaminateCloset | Basement |
Bedroom 2 3.18 × 2.95 m | LaminateCloset | Basement |
Client Remarks
Welcome to this Newly built bright & spacious 2-bedroom, 1-bath LEGAL basement apartment,located in one of Bramptons most desirable neighborhoods. This well-maintained unit offers acozy family and kitchen area, a private entrance, and the added convenience of a separatelaundry room. The eat-in kitchen is perfect for casual dining, while the pot lights throughoutthe space create a modern and inviting atmosphere. Large windows bring in plenty of naturallight, making the apartment feel warm and welcoming. Ideally situated just steps away fromrestaurants, public transportation, grocery stores, parks, medical and dental clinics, banks, acommunity center, and schools, this home provides exceptional convenience and accessibility.Perfect for tenants looking for a comfortable and well-connected living space.One parking spotsincluded.
About This Property
219 Allegro Drive, Brampton, L6Y 5Y6
Home Overview
Basic Information
Walk around the neighborhood
219 Allegro Drive, Brampton, L6Y 5Y6
Shally Shi
Sales Representative, Dolphin Realty Inc
English, Mandarin
Residential ResaleProperty ManagementPre Construction
 Walk Score for 219 Allegro Drive
Walk Score for 219 Allegro Drive

Book a Showing
Tour this home with Shally
Frequently Asked Questions
Can't find what you're looking for? Contact our support team for more information.
See the Latest Listings by Cities
1500+ home for sale in Ontario

Looking for Your Perfect Home?
Let us help you find the perfect home that matches your lifestyle
