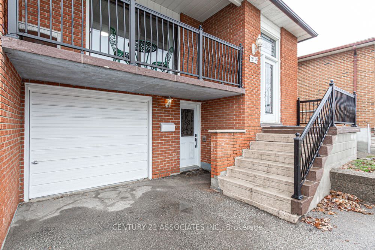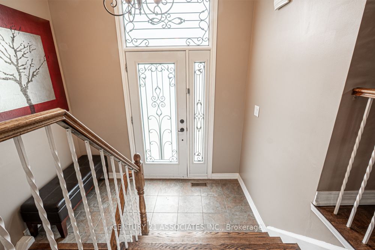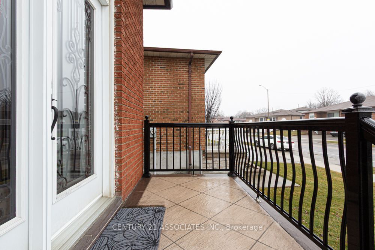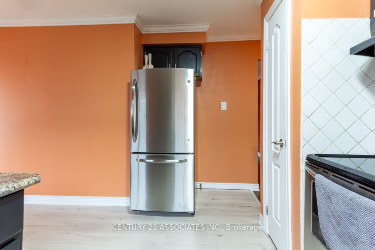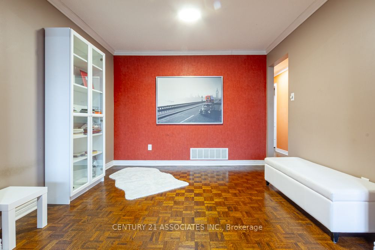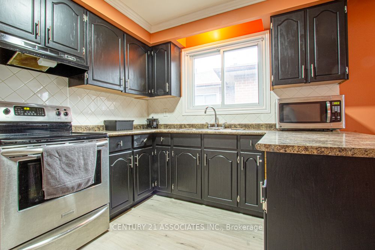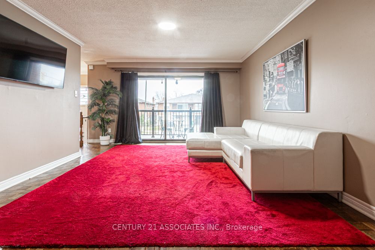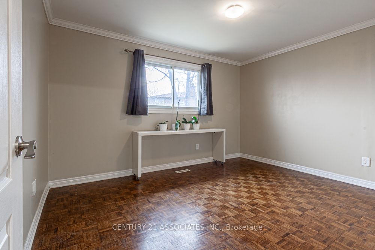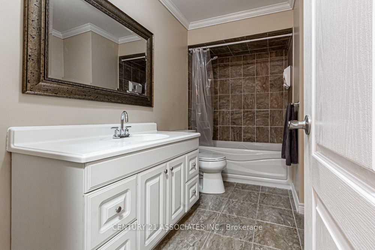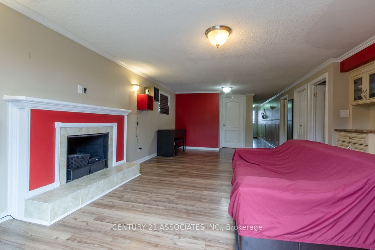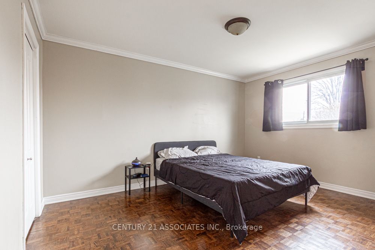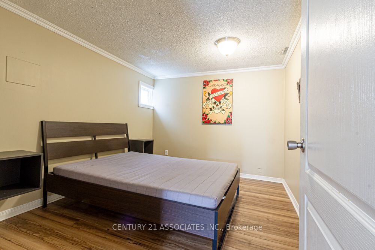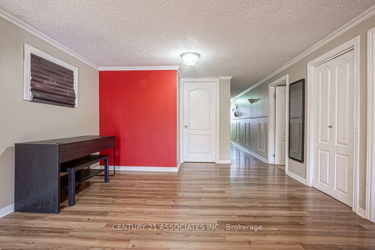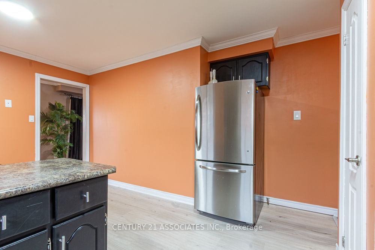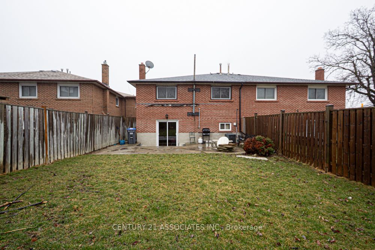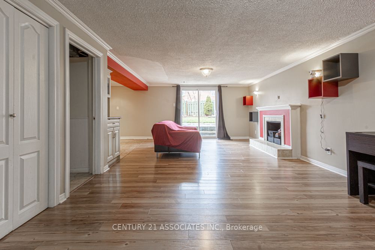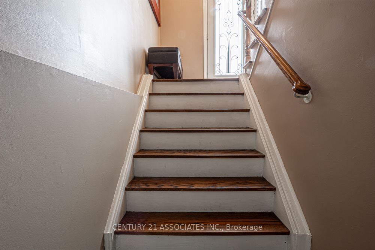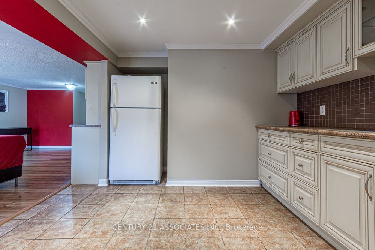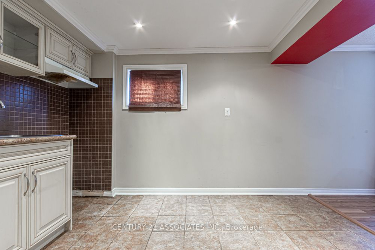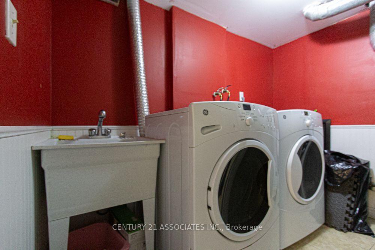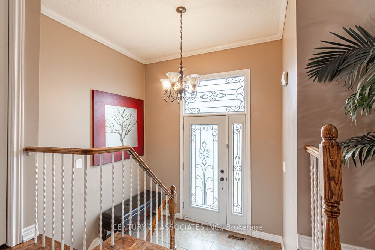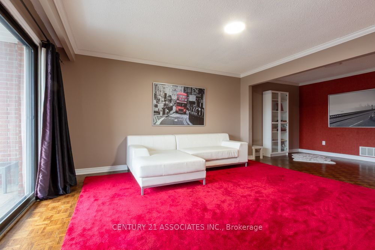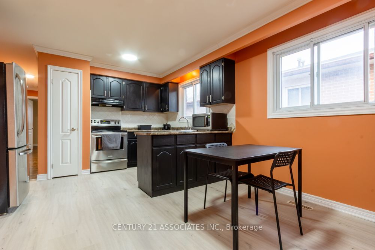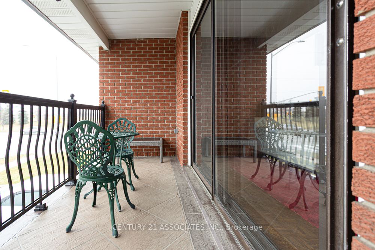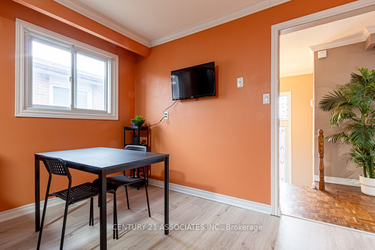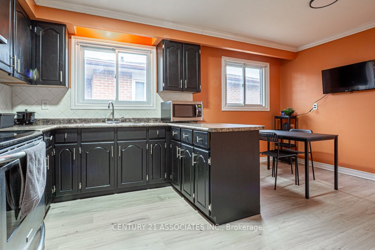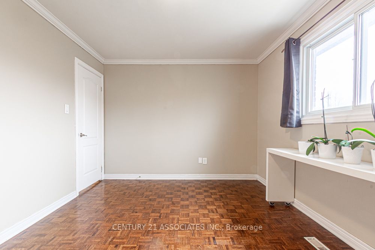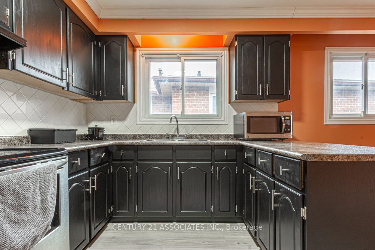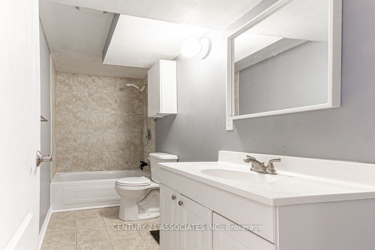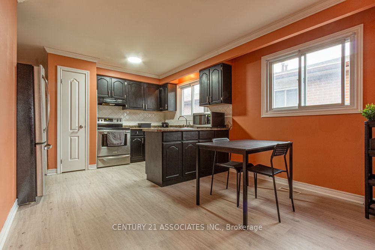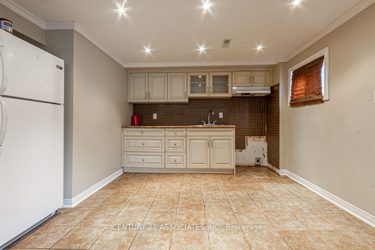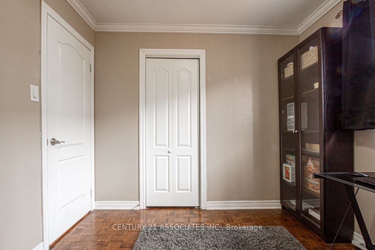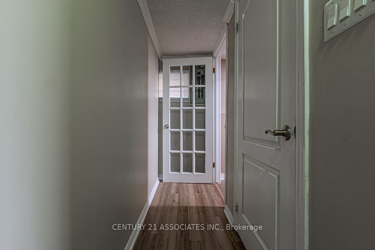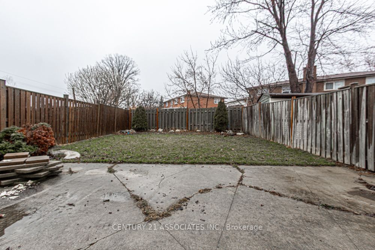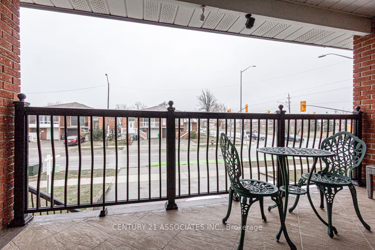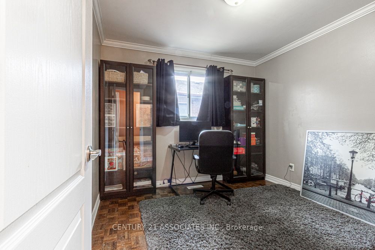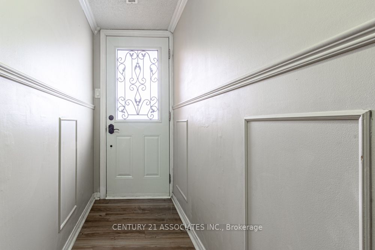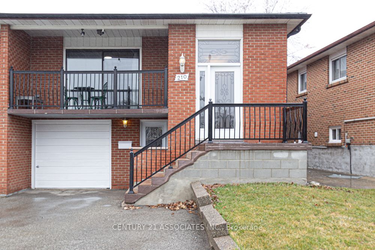
$799,998
Est. Payment
$3,055/mo*
*Based on 20% down, 4% interest, 30-year term
Listed by CENTURY 21 ASSOCIATES INC.
Semi-Detached •MLS #W12051201•Sold Conditional
Price comparison with similar homes in Brampton
Compared to 18 similar homes
-2.1% Lower↓
Market Avg. of (18 similar homes)
$817,111
Note * Price comparison is based on the similar properties listed in the area and may not be accurate. Consult licences real estate agent for accurate comparison
Room Details
| Room | Features | Level |
|---|---|---|
Living Room 4.48 × 3.93 m | ParquetCrown MouldingW/O To Balcony | Main |
Dining Room 3.26 × 2.59 m | ParquetCrown MouldingCombined w/Living | Main |
Kitchen 3.65 × 2.74 m | LaminateEat-in KitchenBacksplash | Main |
Primary Bedroom 4.32 × 3.29 m | ParquetHis and Hers ClosetsCrown Moulding | Main |
Bedroom 2 3.86 × 3.13 m | ParquetCrown MouldingCloset | Main |
Bedroom 3 3.01 × 2.89 m | Crown MouldingParquetCloset | Main |
Client Remarks
This inviting semi-detached raised bungalow offers a well-designed layout with ample living space, perfect for families or those looking for a home with an in-law suite. The main floor features 3 spacious bedrooms and a 4-piece bath, with a beautiful mix of parquet flooring throughout the living areas and modern laminate flooring in the kitchen. The fully above-grade basement is a standout feature, offering a private front entrance and a walk-out to the backyard, providing both convenience and privacy. The in-law suite includes a large living room and dining room with a cozy wood-burning fireplace, perfect for family gatherings. Additionally, there is a bedroom in the basement, and the space offers potential for a second laundry area, adding further flexibility to the home.The property also features a single-car garage and a well-maintained yard, providing plenty of outdoor space. Located just minutes from a local college, shopping, and public transit, this home is perfect for those seeking easy access to amenities and public transportation. Whether you're a growing family or need additional space for guests, this home has it all. Don't miss the opportunity to make it yours!
About This Property
210 Harold Street, Brampton, L6Y 2G2
Home Overview
Basic Information
Walk around the neighborhood
210 Harold Street, Brampton, L6Y 2G2
Shally Shi
Sales Representative, Dolphin Realty Inc
English, Mandarin
Residential ResaleProperty ManagementPre Construction
Mortgage Information
Estimated Payment
$0 Principal and Interest
 Walk Score for 210 Harold Street
Walk Score for 210 Harold Street

Book a Showing
Tour this home with Shally
Frequently Asked Questions
Can't find what you're looking for? Contact our support team for more information.
See the Latest Listings by Cities
1500+ home for sale in Ontario

Looking for Your Perfect Home?
Let us help you find the perfect home that matches your lifestyle
